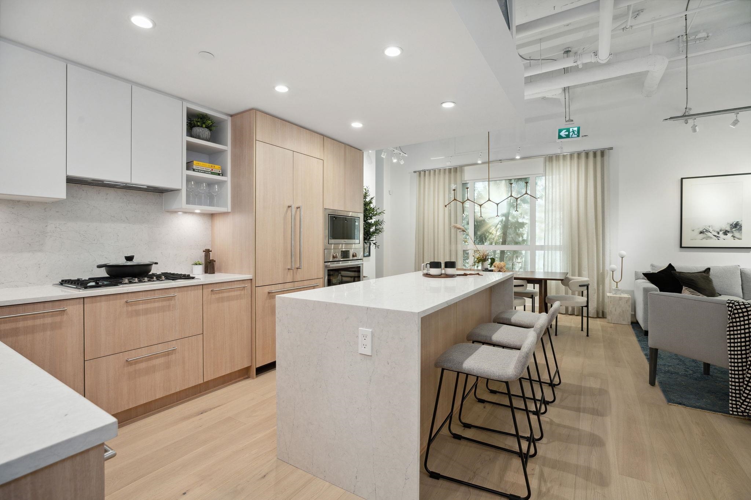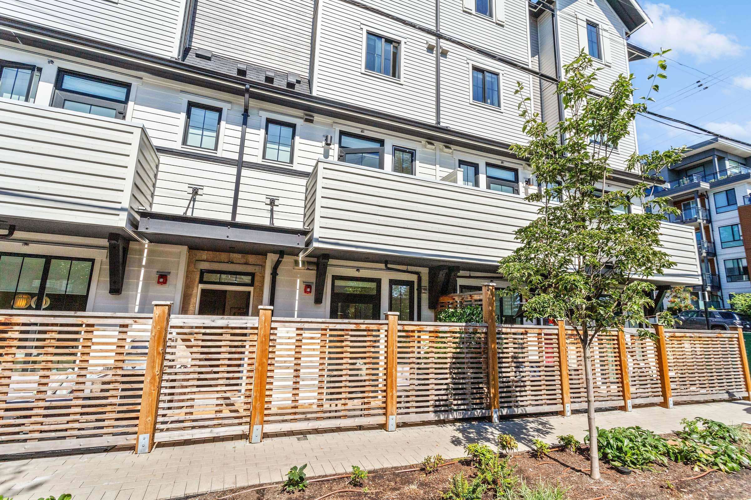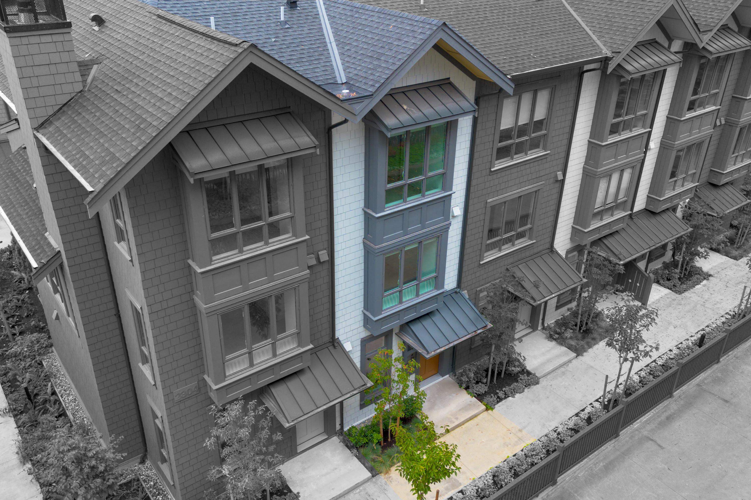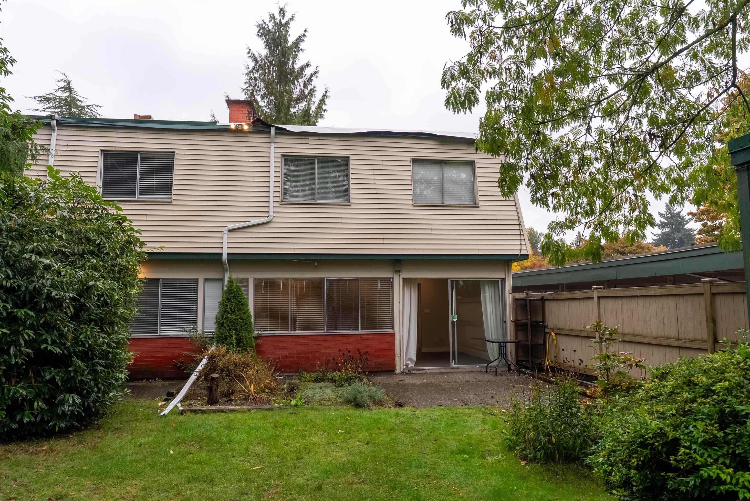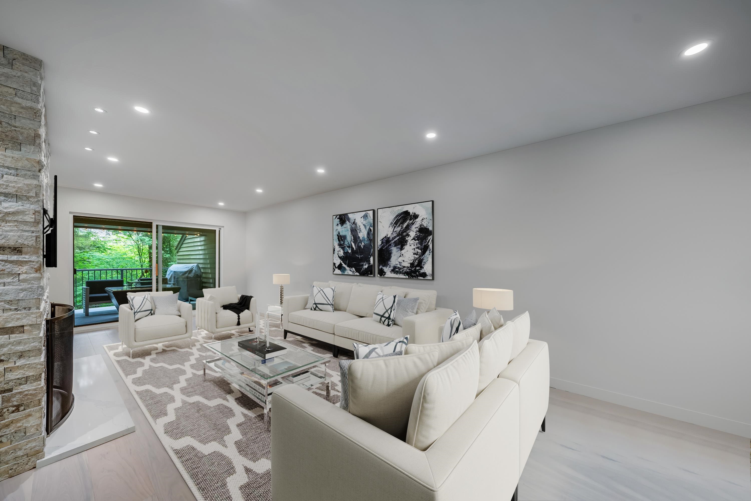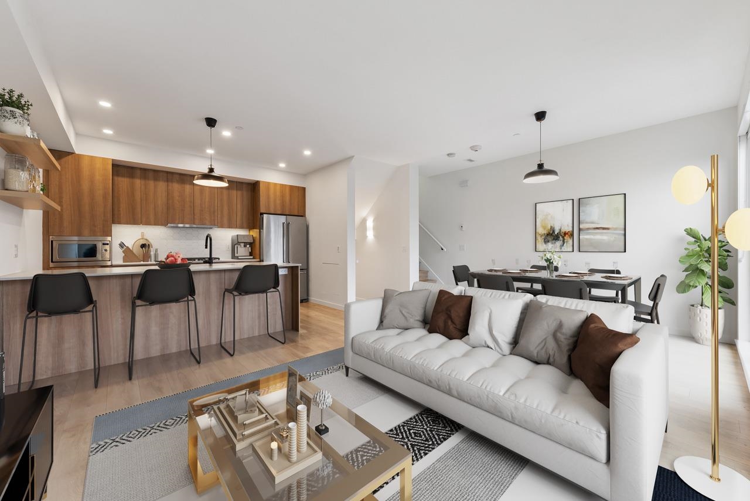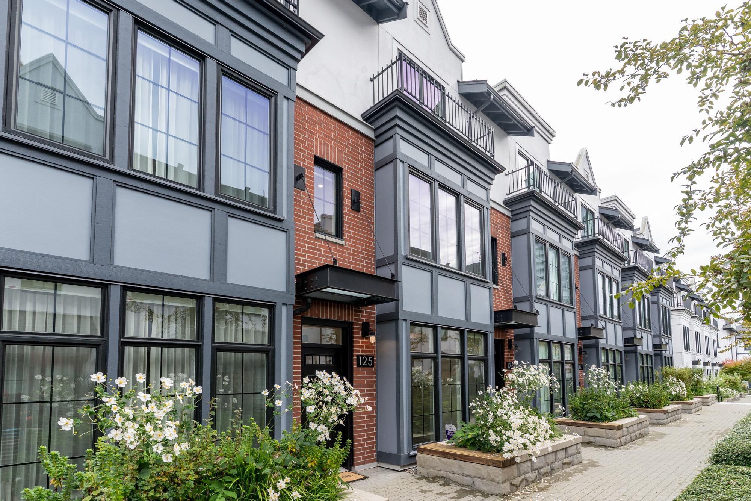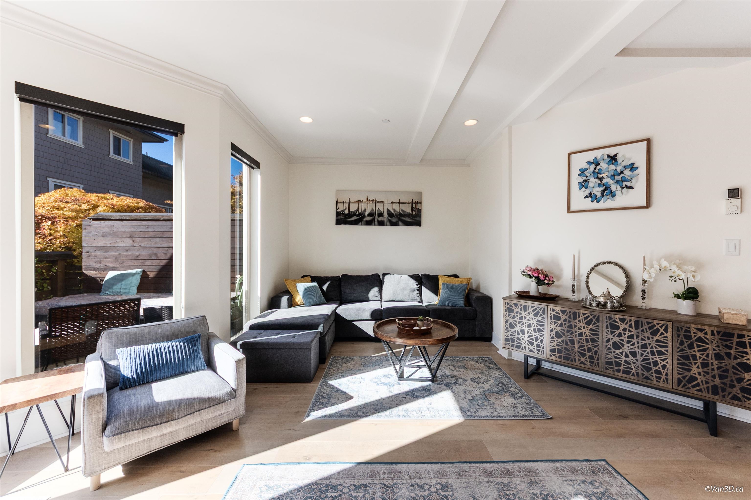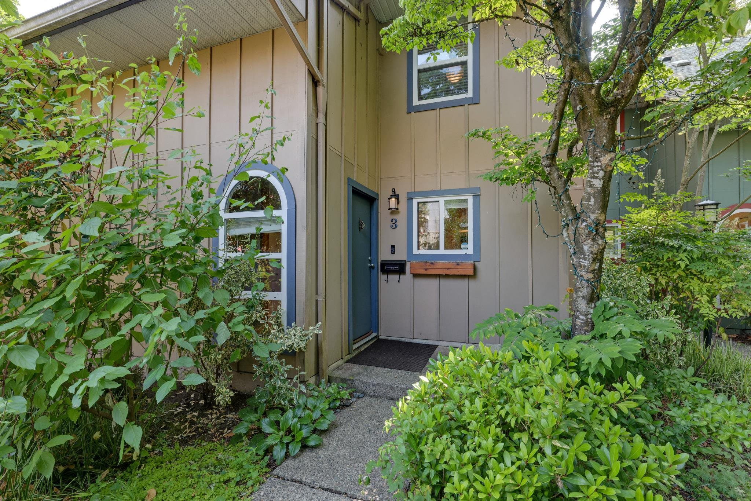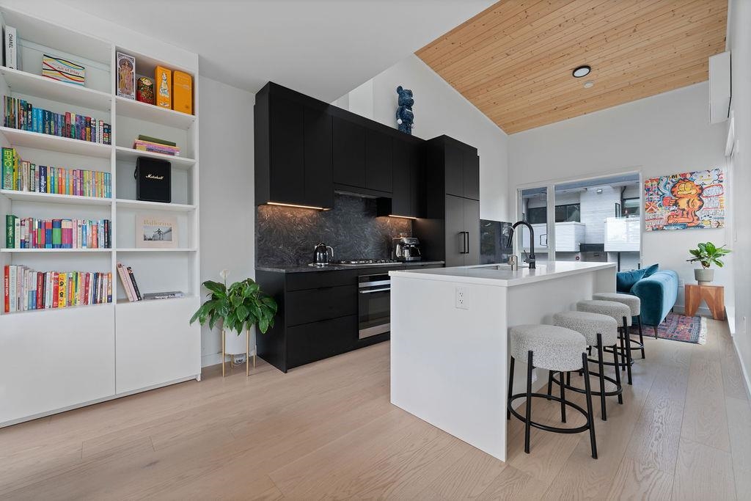Select your Favourite features
- Houseful
- BC
- North Vancouver
- Lower Lonsdale
- 216 6th Street East #109
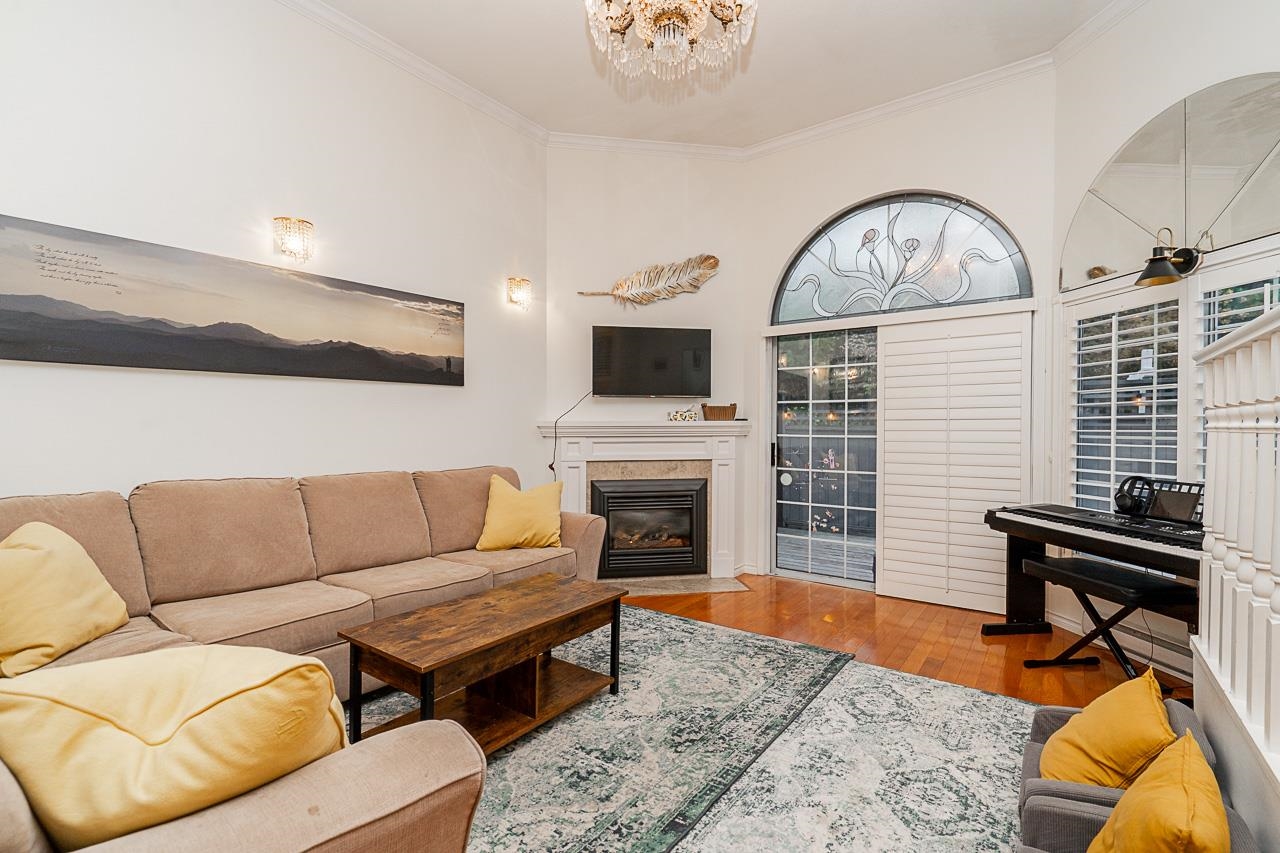
216 6th Street East #109
For Sale
New 4 hours
$1,389,900
3 beds
3 baths
2,184 Sqft
216 6th Street East #109
For Sale
New 4 hours
$1,389,900
3 beds
3 baths
2,184 Sqft
Highlights
Description
- Home value ($/Sqft)$636/Sqft
- Time on Houseful
- Property typeResidential
- Style3 storey
- Neighbourhood
- CommunityShopping Nearby
- Median school Score
- Year built1984
- Mortgage payment
Live the Lower Lonsdale lifestyle in this fully renovated end-unit townhome at Bentley Mews! This bright and spacious 1,688 sq ft, 3-bedroom, 2.5-bath, 3-level home combines comfort and style in one of North Vancouver’s most desirable communities. Extensively updated in 2025 with new flooring, fresh paint, quartz countertops, and a refreshed bath, it’s move-in ready and filled with natural light from vaulted ceilings and large windows. Enjoy a cozy gas fireplace, formal dining area, and a large private patio perfect for entertaining. The top floor features a versatile office or 4th bedroom with a deck showcasing sunset and downtown Vancouver views, while the basement level offers generous storage or potential for a future finished area.
MLS®#R3061877 updated 2 hours ago.
Houseful checked MLS® for data 2 hours ago.
Home overview
Amenities / Utilities
- Heat source Baseboard, electric
- Sewer/ septic Public sewer, sanitary sewer, storm sewer
Exterior
- # total stories 3.0
- Construction materials
- Foundation
- Roof
- Fencing Fenced
- # parking spaces 1
- Parking desc
Interior
- # full baths 2
- # half baths 1
- # total bathrooms 3.0
- # of above grade bedrooms
- Appliances Washer/dryer, dishwasher, refrigerator, stove, microwave
Location
- Community Shopping nearby
- Area Bc
- Subdivision
- View Yes
- Water source Public
- Zoning description Mfd
Overview
- Basement information None
- Building size 2184.0
- Mls® # R3061877
- Property sub type Townhouse
- Status Active
- Virtual tour
- Tax year 2024
Rooms Information
metric
- Loft 3.962m X 5.08m
- Other 3.378m X 3.226m
- Bedroom 3.124m X 2.921m
Level: Above - Primary bedroom 4.039m X 3.988m
Level: Above - Bedroom 3.277m X 2.718m
Level: Above - Dining room 3.454m X 2.743m
Level: Main - Nook 2.184m X 2.921m
Level: Main - Foyer 1.88m X 1.803m
Level: Main - Kitchen 2.946m X 2.845m
Level: Main - Living room 4.724m X 3.658m
Level: Main - Laundry 2.794m X 1.524m
Level: Main - Patio 2.921m X 6.756m
Level: Main
SOA_HOUSEKEEPING_ATTRS
- Listing type identifier Idx

Lock your rate with RBC pre-approval
Mortgage rate is for illustrative purposes only. Please check RBC.com/mortgages for the current mortgage rates
$-3,706
/ Month25 Years fixed, 20% down payment, % interest
$
$
$
%
$
%

Schedule a viewing
No obligation or purchase necessary, cancel at any time
Nearby Homes
Real estate & homes for sale nearby

