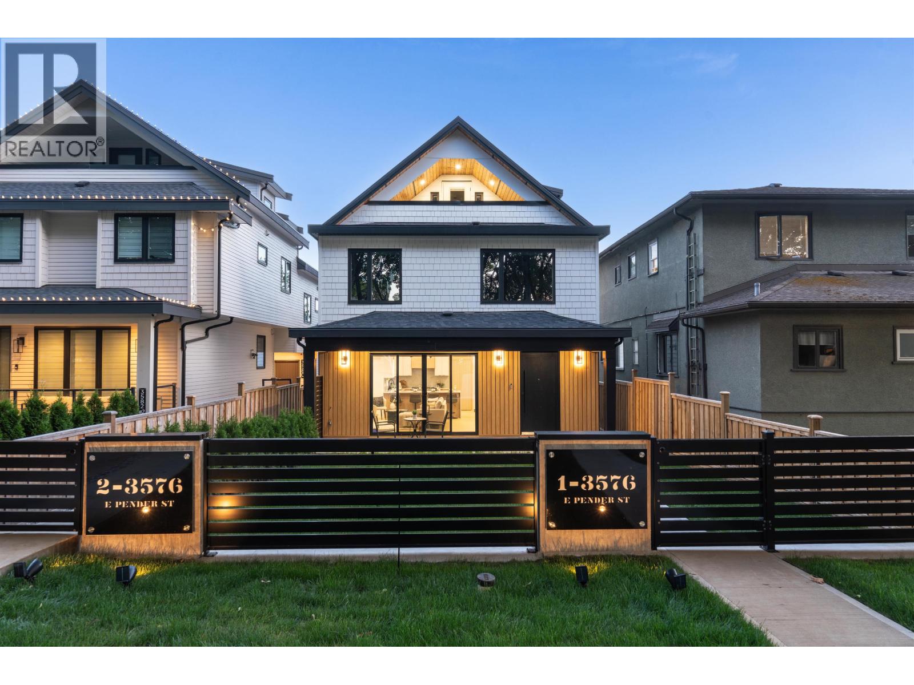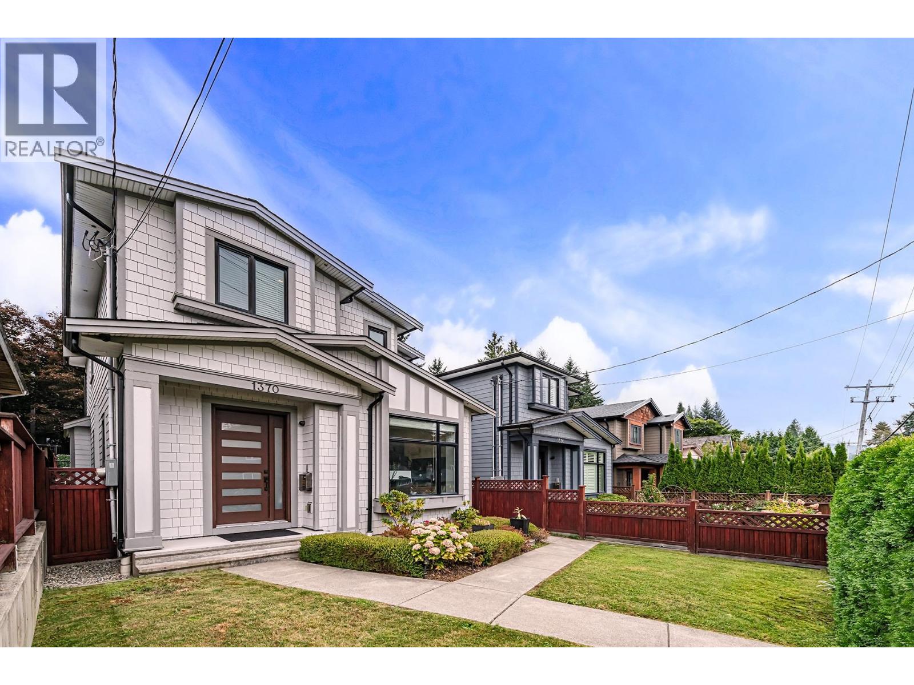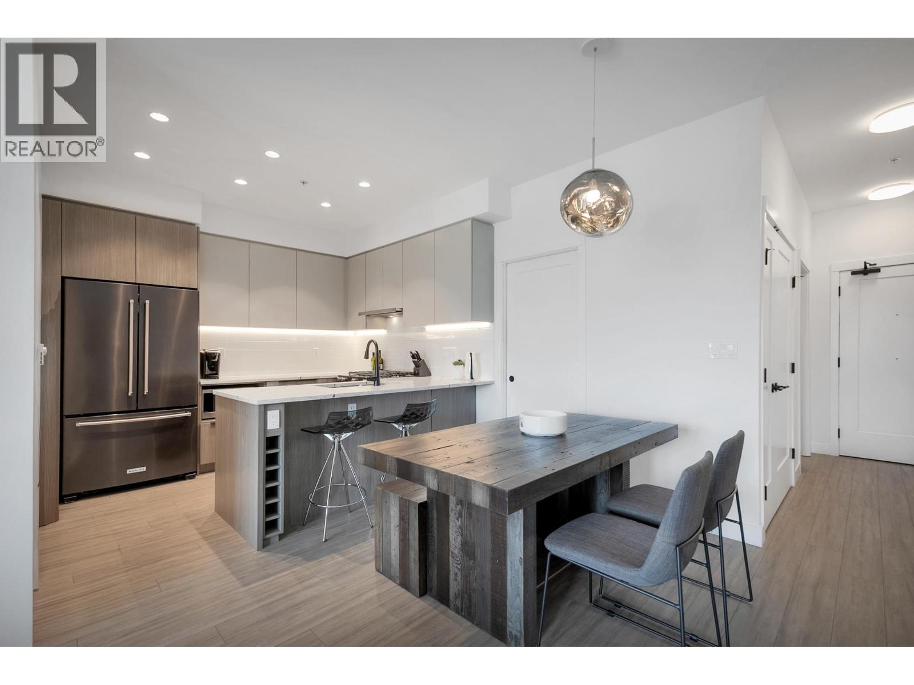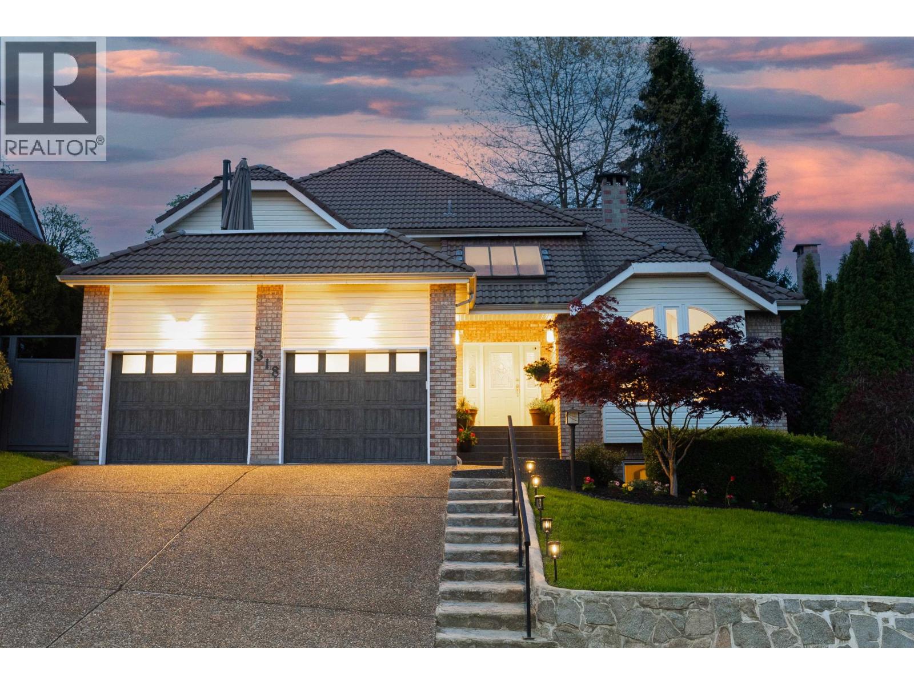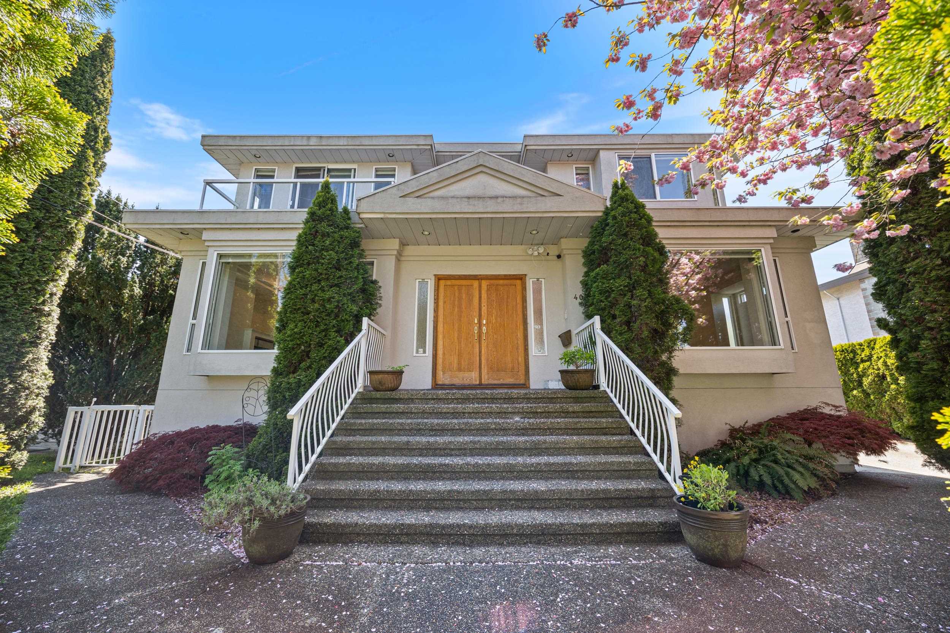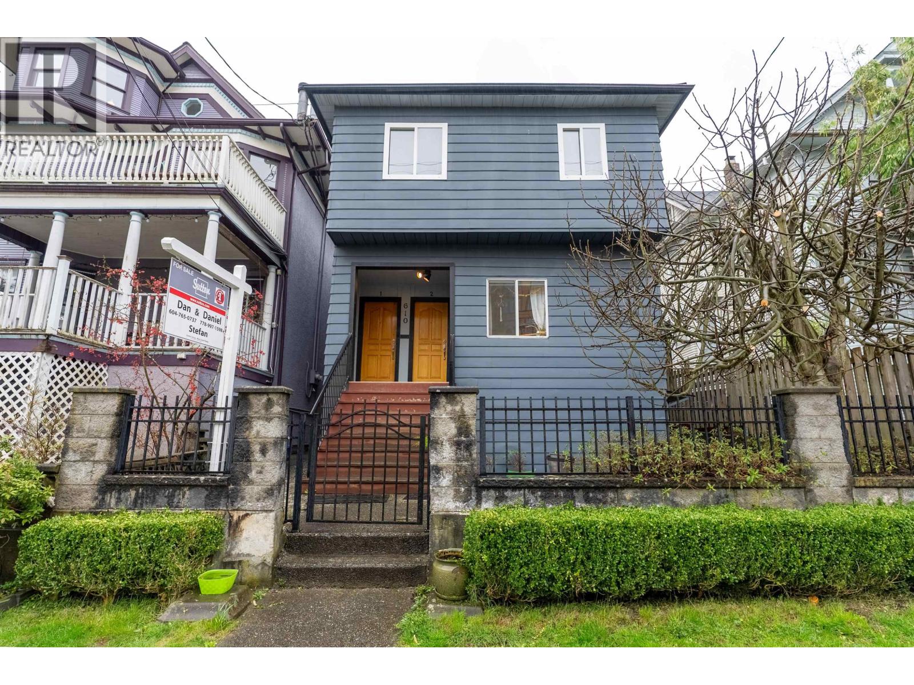- Houseful
- BC
- North Vancouver
- Blueridge
- 2168 Berkley Avenue
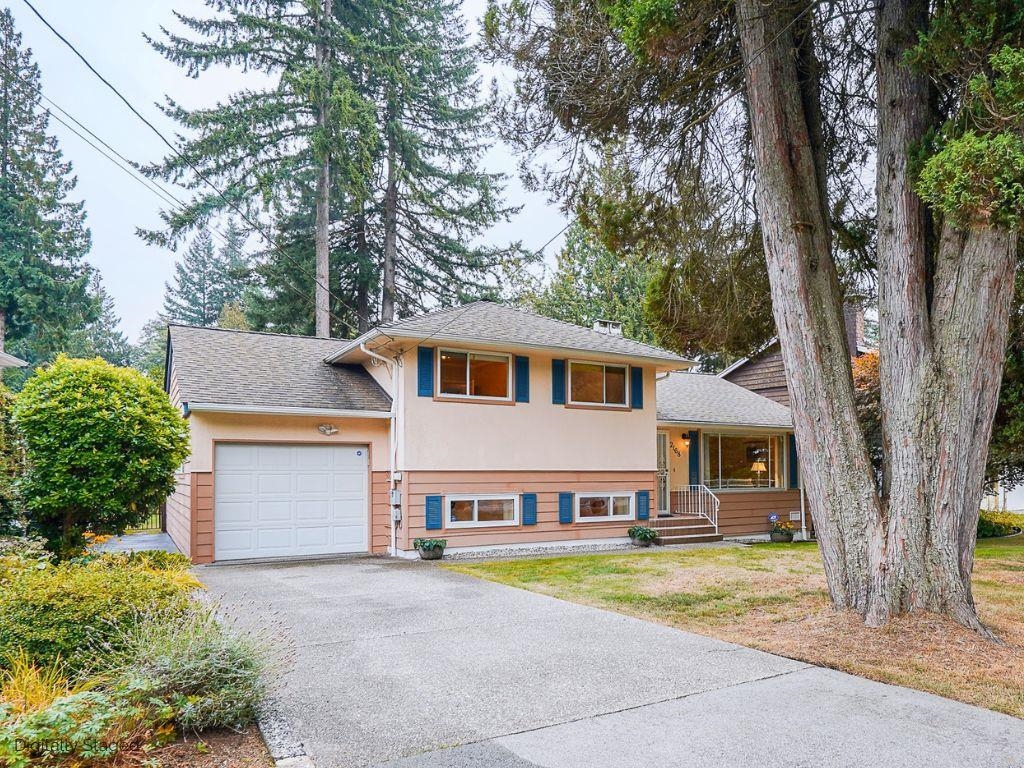
2168 Berkley Avenue
For Sale
New 3 hours
$1,849,000
3 beds
2 baths
1,811 Sqft
2168 Berkley Avenue
For Sale
New 3 hours
$1,849,000
3 beds
2 baths
1,811 Sqft
Highlights
Description
- Home value ($/Sqft)$1,021/Sqft
- Time on Houseful
- Property typeResidential
- Neighbourhood
- CommunityShopping Nearby
- Median school Score
- Year built1959
- Mortgage payment
Nestled in the sought-after, family-friendly Blueridge neighbourood of North Vancouver, this well-maintained home offers the perfect blend of nature and convenience. It is just minutes from Parkgate Village, Dollarton's restaurants and breweries, Ron Andrews Rec Centre, and the Iron Workers Bridge for quick downton access. The split-level layout features three bedrooms upstairs, a rec room and laundry below, and a bright main floor for everyday living. A large, sunny flat backyard is perfect for entertaining or relaxing, with scenic hiking and biking trails close by. Move in as is or bring your renovation ideas to create your dream home.
MLS®#R3054104 updated 1 hour ago.
Houseful checked MLS® for data 1 hour ago.
Home overview
Amenities / Utilities
- Heat source Forced air, natural gas
- Sewer/ septic Public sewer, sanitary sewer, storm sewer
Exterior
- Construction materials
- Foundation
- Roof
- # parking spaces 4
- Parking desc
Interior
- # full baths 2
- # total bathrooms 2.0
- # of above grade bedrooms
- Appliances Washer/dryer, dishwasher, refrigerator, stove, microwave
Location
- Community Shopping nearby
- Area Bc
- View No
- Water source Public
- Zoning description Rs3
Lot/ Land Details
- Lot dimensions 7353.0
Overview
- Lot size (acres) 0.17
- Basement information Full
- Building size 1811.0
- Mls® # R3054104
- Property sub type Single family residence
- Status Active
- Tax year 2025
Rooms Information
metric
- Laundry 3.302m X 3.785m
- Recreation room 5.664m X 5.029m
- Living room 3.556m X 4.47m
Level: Main - Bedroom 3.658m X 2.921m
Level: Main - Patio 4.978m X 9.881m
Level: Main - Primary bedroom 4.115m X 3.251m
Level: Main - Kitchen 3.683m X 3.632m
Level: Main - Dining room 4.242m X 2.489m
Level: Main - Foyer 2.921m X 1.778m
Level: Main - Bedroom 3.073m X 2.489m
Level: Main
SOA_HOUSEKEEPING_ATTRS
- Listing type identifier Idx

Lock your rate with RBC pre-approval
Mortgage rate is for illustrative purposes only. Please check RBC.com/mortgages for the current mortgage rates
$-4,931
/ Month25 Years fixed, 20% down payment, % interest
$
$
$
%
$
%

Schedule a viewing
No obligation or purchase necessary, cancel at any time
Nearby Homes
Real estate & homes for sale nearby

