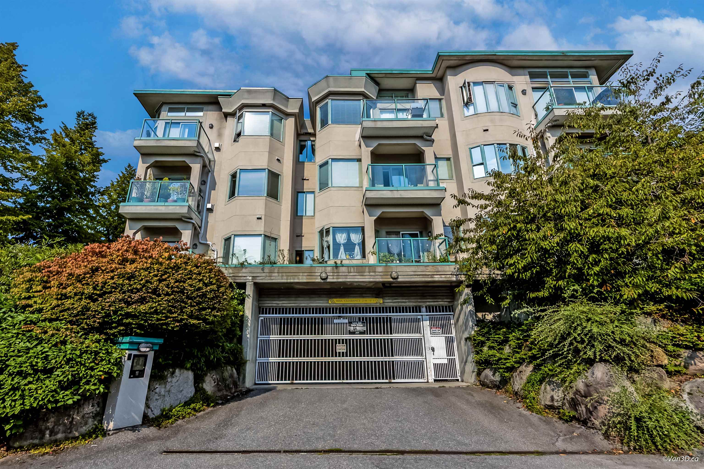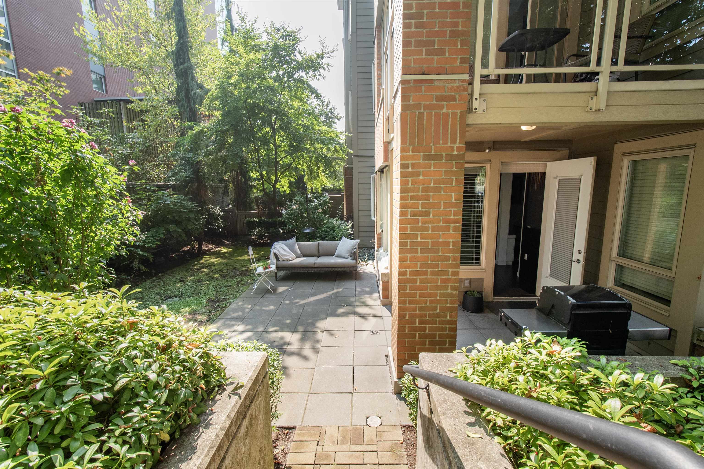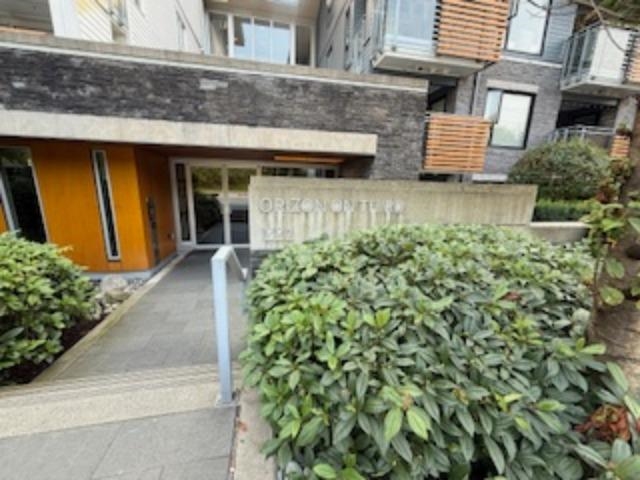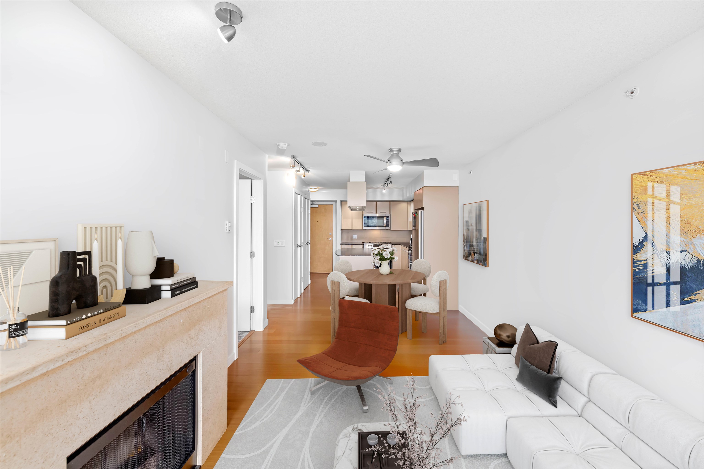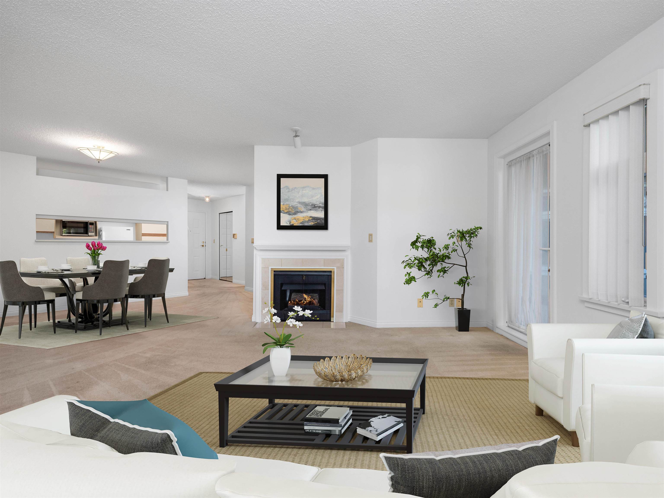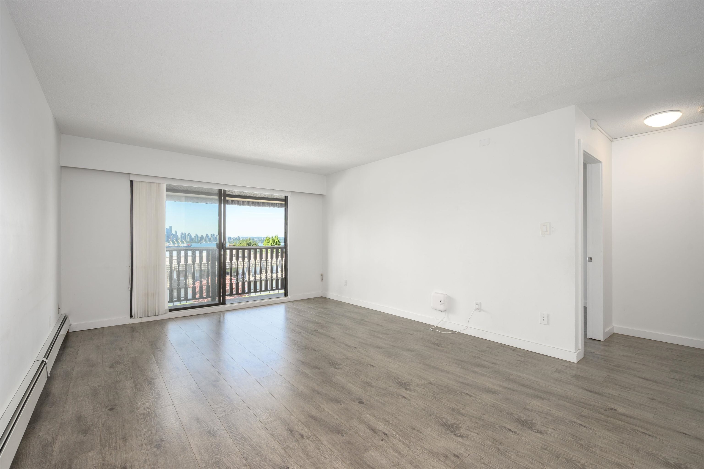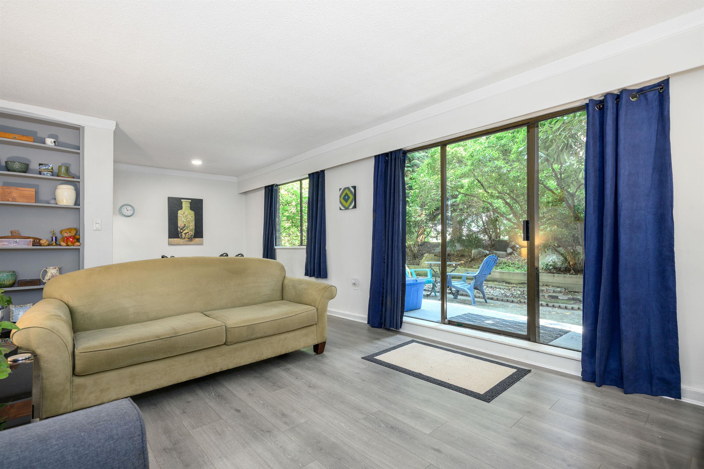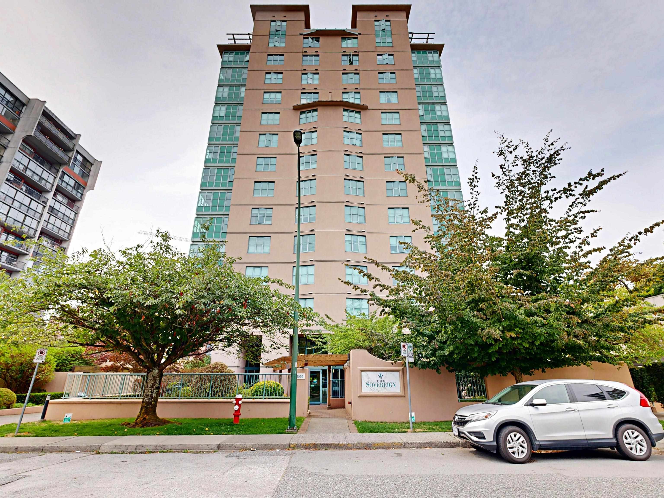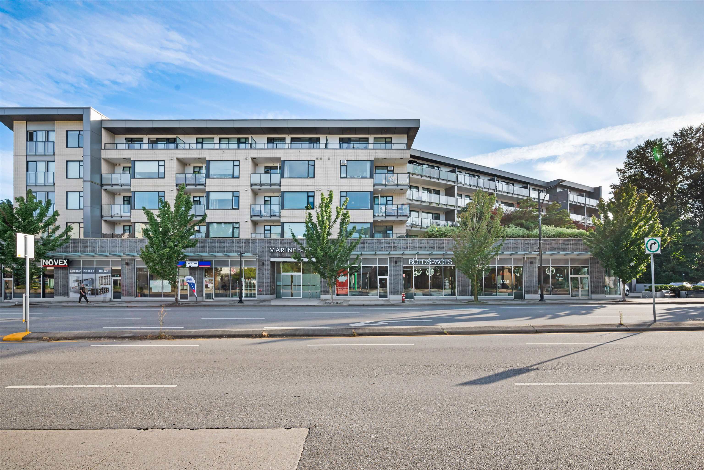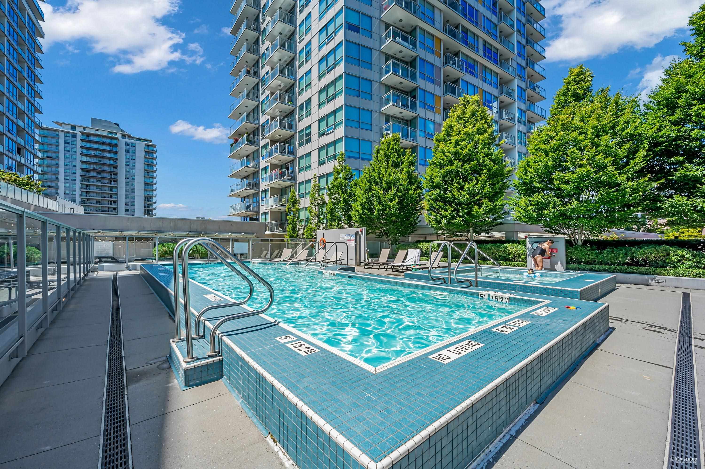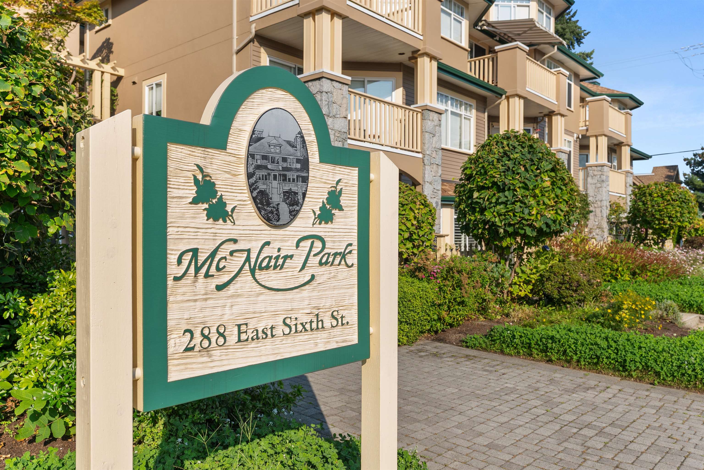- Houseful
- BC
- North Vancouver
- Central Lonsdale
- 217 8th Street West #207
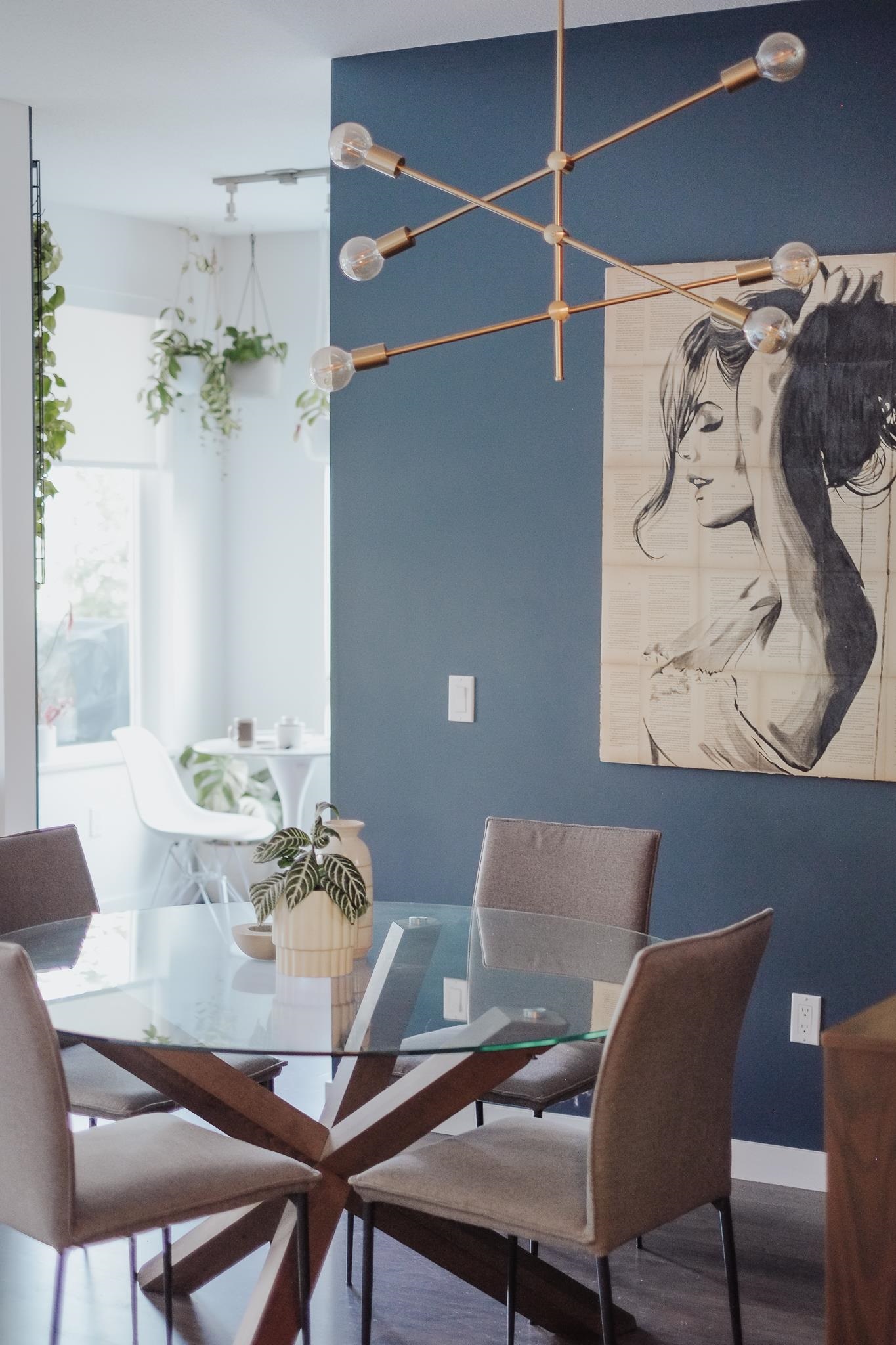
217 8th Street West #207
217 8th Street West #207
Highlights
Description
- Home value ($/Sqft)$1,048/Sqft
- Time on Houseful
- Property typeResidential
- Neighbourhood
- CommunityShopping Nearby
- Median school Score
- Year built2014
- Mortgage payment
North Vancouver’s finest boutique building by Polygon.This corner 2 bedroom 2 bathrooms offers gorgeous VIEWS of our North Shore mountains.Covered balcony for year long use.With 9’ceilings,heated floors,electric F/P and a over 165sf open living room plan.Gourmet Kitchen,S/S appliances with BONUS eating area with a door to the covered balcony.Separated bedrooms with a 3-piece bathroom.The large primary bedroom with a WI closet,blackout blinds,double sinks in your very own 5 piece ensuite.Dining room space for dinner parties.Custom blinds throughout.Your very own EV parking stall.Prime Central Lonsdale location adjacent to Victoria Park.Easy access to shopping,fitness,centres,MahonPark,restaurants,cafés,schools.Street lined with Beautiful Cherry Blossom trees.
Home overview
- Heat source Radiant
- Sewer/ septic Public sewer, sanitary sewer, storm sewer
- Construction materials
- Foundation
- Roof
- # parking spaces 1
- Parking desc
- # full baths 2
- # total bathrooms 2.0
- # of above grade bedrooms
- Appliances Washer/dryer, dishwasher, refrigerator, stove, microwave
- Community Shopping nearby
- Area Bc
- Subdivision
- View Yes
- Water source Public
- Zoning description Mf
- Basement information None
- Building size 971.0
- Mls® # R3037864
- Property sub type Apartment
- Status Active
- Virtual tour
- Tax year 2025
- Living room 3.531m X 4.394m
Level: Main - Kitchen 2.565m X 2.591m
Level: Main - Primary bedroom 3.15m X 3.581m
Level: Main - Patio 3.048m X 2.743m
Level: Main - Foyer 1.524m X 2.134m
Level: Main - Eating area 2.286m X 2.565m
Level: Main - Bedroom 2.616m X 2.845m
Level: Main - Dining room 2.591m X 3.556m
Level: Main
- Listing type identifier Idx

$-2,715
/ Month

