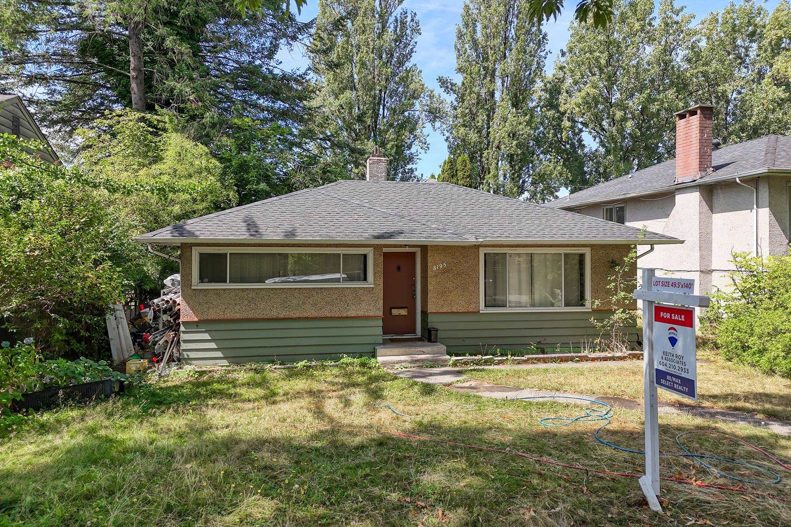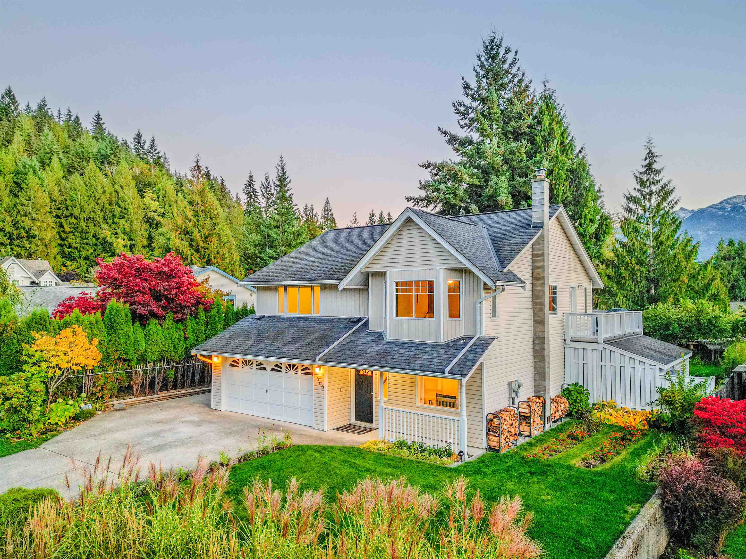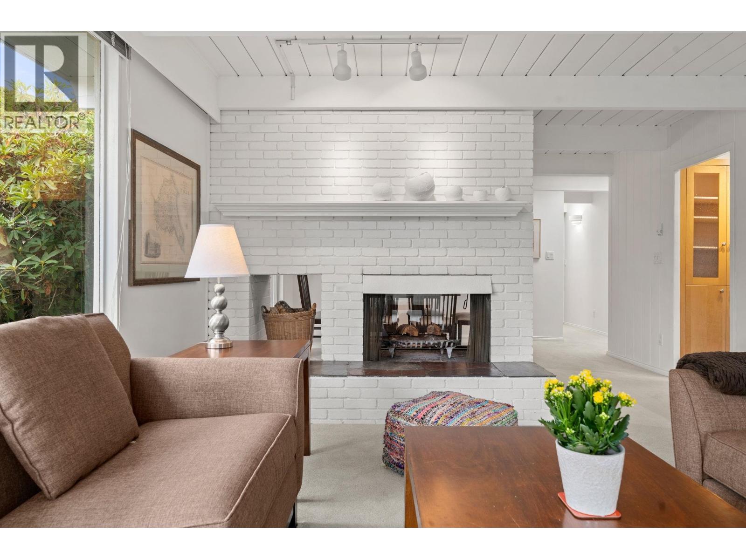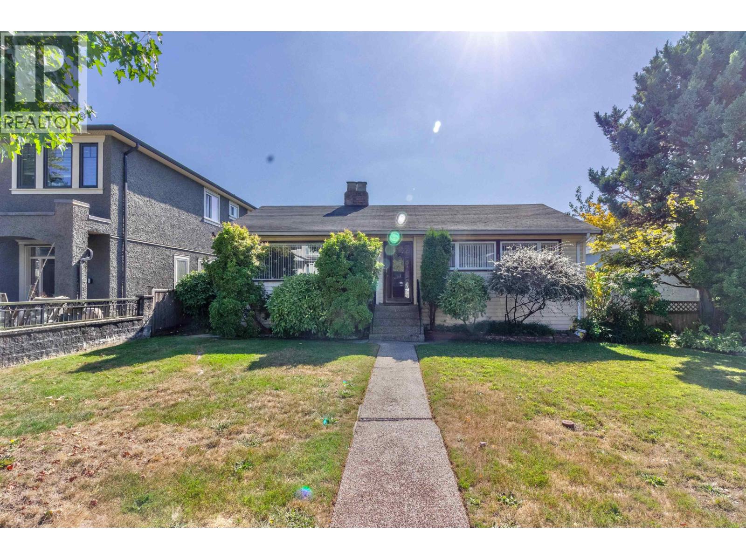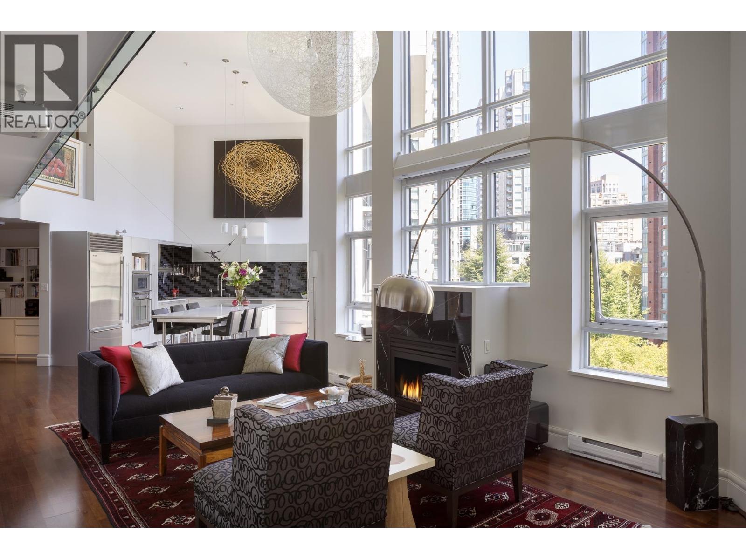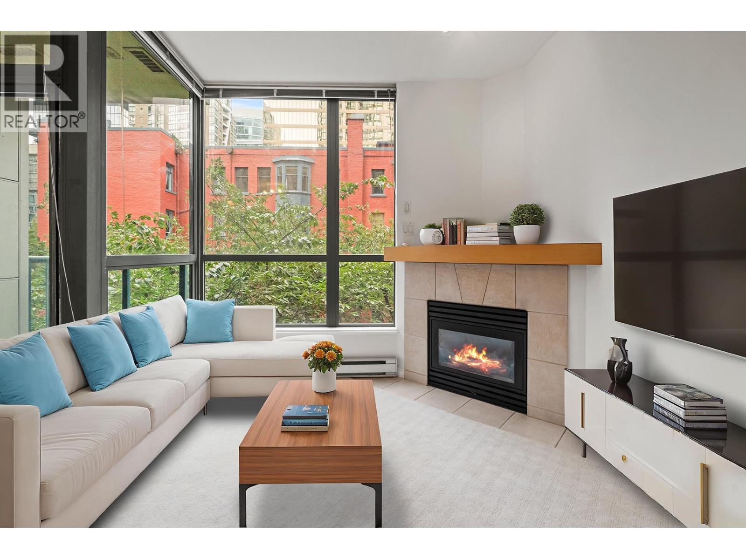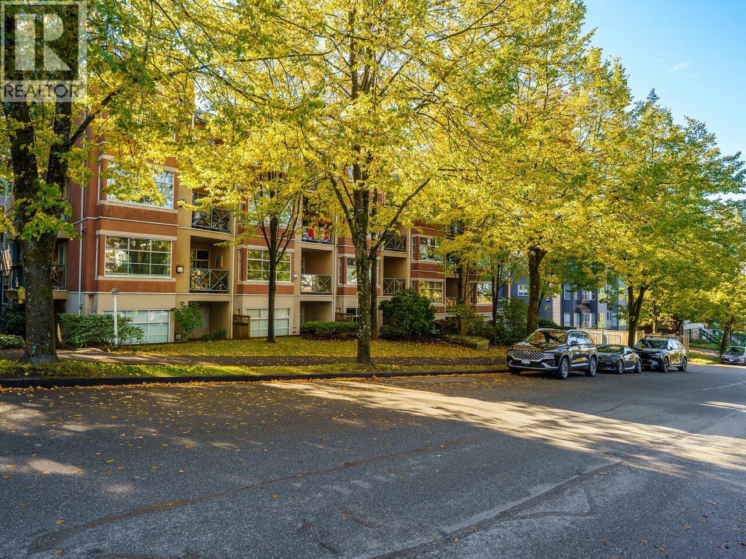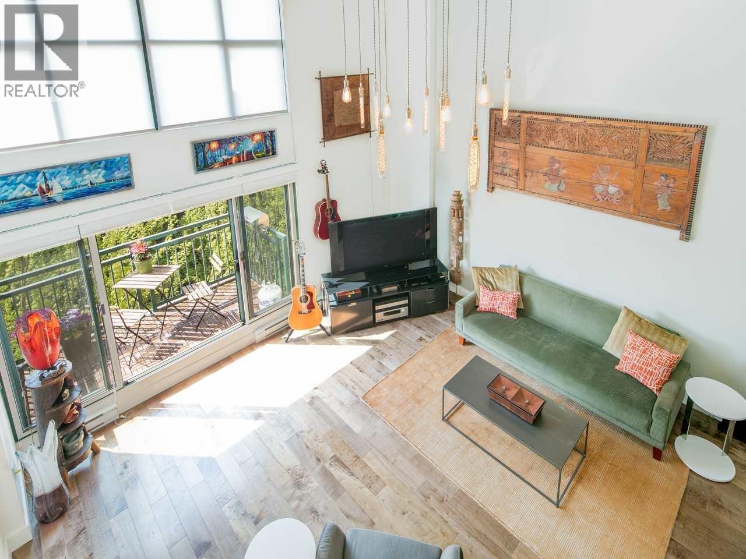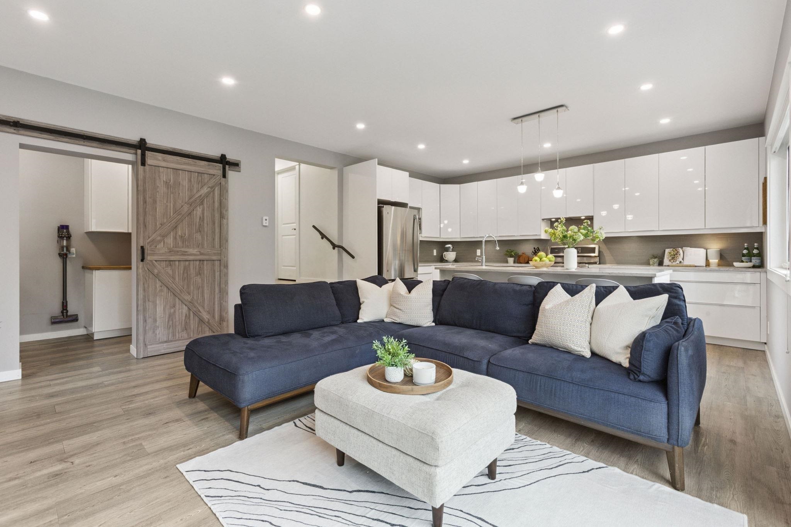Select your Favourite features
- Houseful
- BC
- North Vancouver
- West Lynn Terrace
- 2174 Hoskins Road
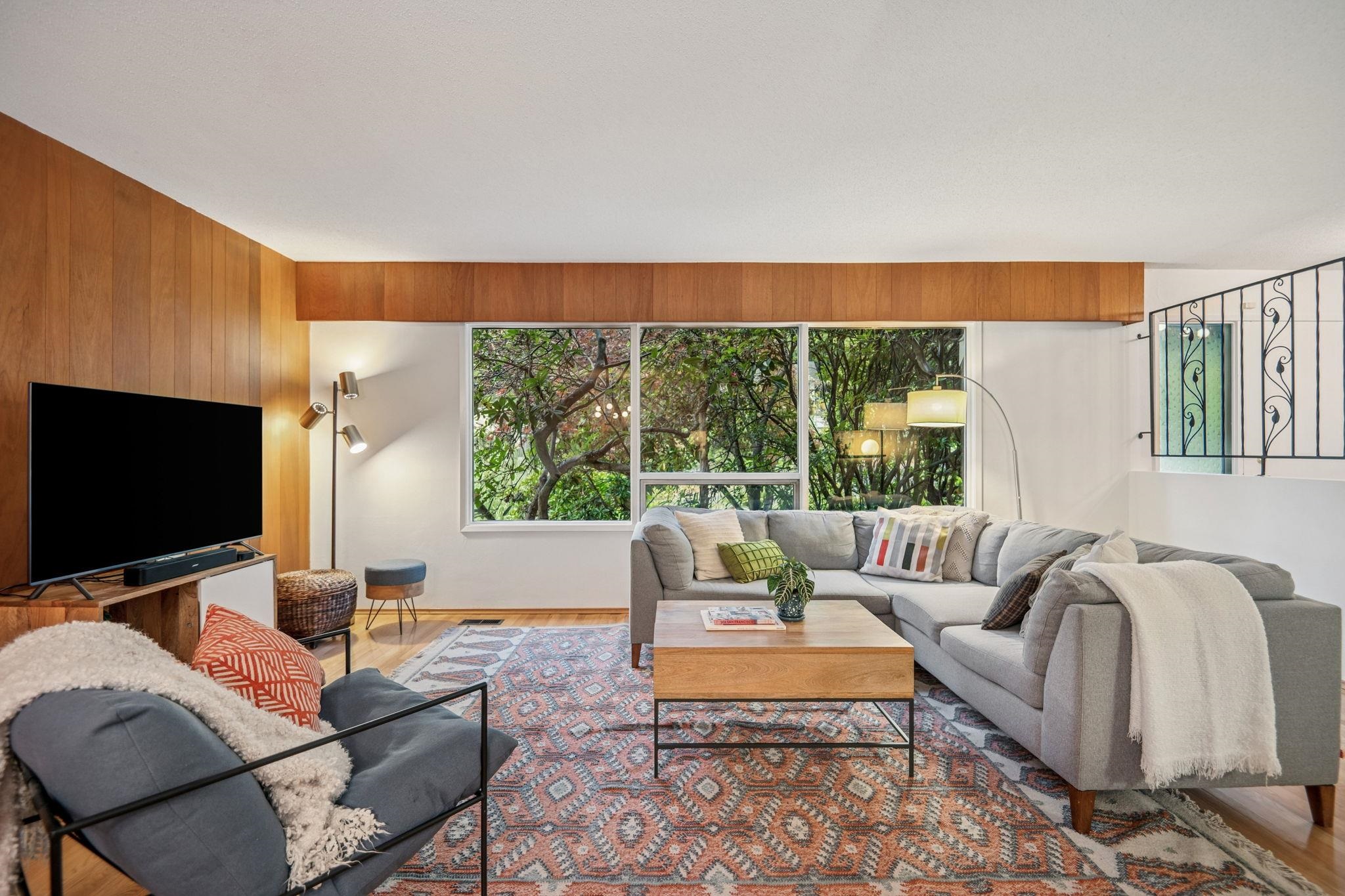
2174 Hoskins Road
For Sale
New 25 hours
$1,855,000
4 beds
3 baths
2,219 Sqft
2174 Hoskins Road
For Sale
New 25 hours
$1,855,000
4 beds
3 baths
2,219 Sqft
Highlights
Description
- Home value ($/Sqft)$836/Sqft
- Time on Houseful
- Property typeResidential
- Neighbourhood
- CommunityShopping Nearby
- Median school Score
- Year built1962
- Mortgage payment
Nestled on a lush, private treed lot surrounded by nature & a beautifully maintained English garden,this warm & inviting family home offers the rare convenience of 4 BDRMS/2 bath upstairs + a large rec/flex room perfect for a home office, playroom or guest space.On the main, you'll find a cozy L-shaped dining/living room w/ fireplace, pwd room & kitchen that opens to a tranquil deck overlooking the forest.Bonus features include A/C,a large garage/workshop w/studio potential & numerous recent updates:new roof, hot water tank & fresh paint throughout.Located in the heart of Lynn Valley, just a short walk to Ross Road Elementary,Argyle SecondaryBrockton School,Lynn Valley Village & Lynn Canyon This is a wonderful neighbourhood known for its strong sense of community. Open Sat & Sun 2-4pm.
MLS®#R3060134 updated 2 hours ago.
Houseful checked MLS® for data 2 hours ago.
Home overview
Amenities / Utilities
- Heat source Forced air
- Sewer/ septic Sanitary sewer
Exterior
- Construction materials
- Foundation
- Roof
- # parking spaces 4
- Parking desc
Interior
- # full baths 2
- # half baths 1
- # total bathrooms 3.0
- # of above grade bedrooms
- Appliances Washer/dryer, dishwasher, refrigerator, stove
Location
- Community Shopping nearby
- Area Bc
- Water source Public
- Zoning description Rs3
- Directions B08d146aef26a79e643a8fb3b9906302
Lot/ Land Details
- Lot dimensions 7500.0
Overview
- Lot size (acres) 0.17
- Basement information Crawl space
- Building size 2219.0
- Mls® # R3060134
- Property sub type Single family residence
- Status Active
- Tax year 2024
Rooms Information
metric
- Bedroom 3.48m X 3.962m
Level: Above - Primary bedroom 3.708m X 4.902m
Level: Above - Flex room 4.191m X 4.75m
Level: Above - Bedroom 3.404m X 4.521m
Level: Above - Bedroom 3.835m X 4.75m
Level: Above - Eating area 3.175m X 4.674m
Level: Main - Laundry 1.651m X 1.778m
Level: Main - Kitchen 2.464m X 3.404m
Level: Main - Living room 3.861m X 5.817m
Level: Main - Dining room 3.023m X 3.277m
Level: Main - Foyer 2.311m X 3.632m
Level: Main
SOA_HOUSEKEEPING_ATTRS
- Listing type identifier Idx

Lock your rate with RBC pre-approval
Mortgage rate is for illustrative purposes only. Please check RBC.com/mortgages for the current mortgage rates
$-4,947
/ Month25 Years fixed, 20% down payment, % interest
$
$
$
%
$
%

Schedule a viewing
No obligation or purchase necessary, cancel at any time
Nearby Homes
Real estate & homes for sale nearby

