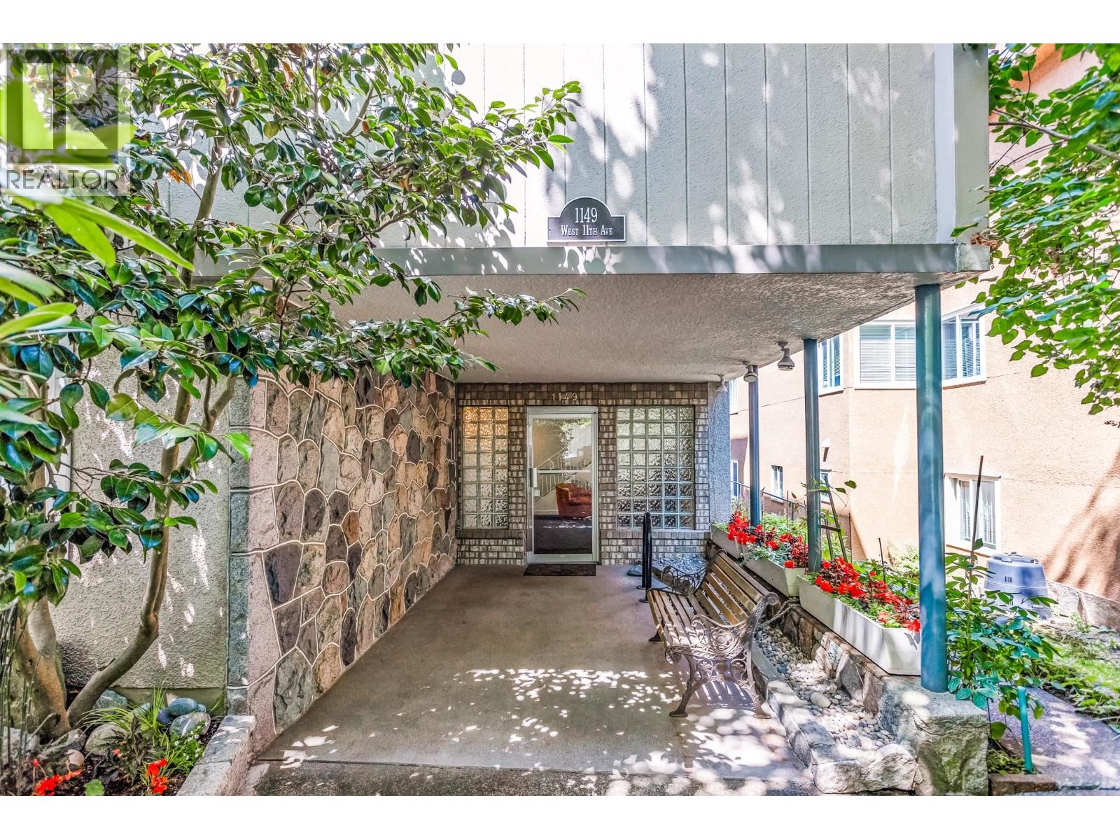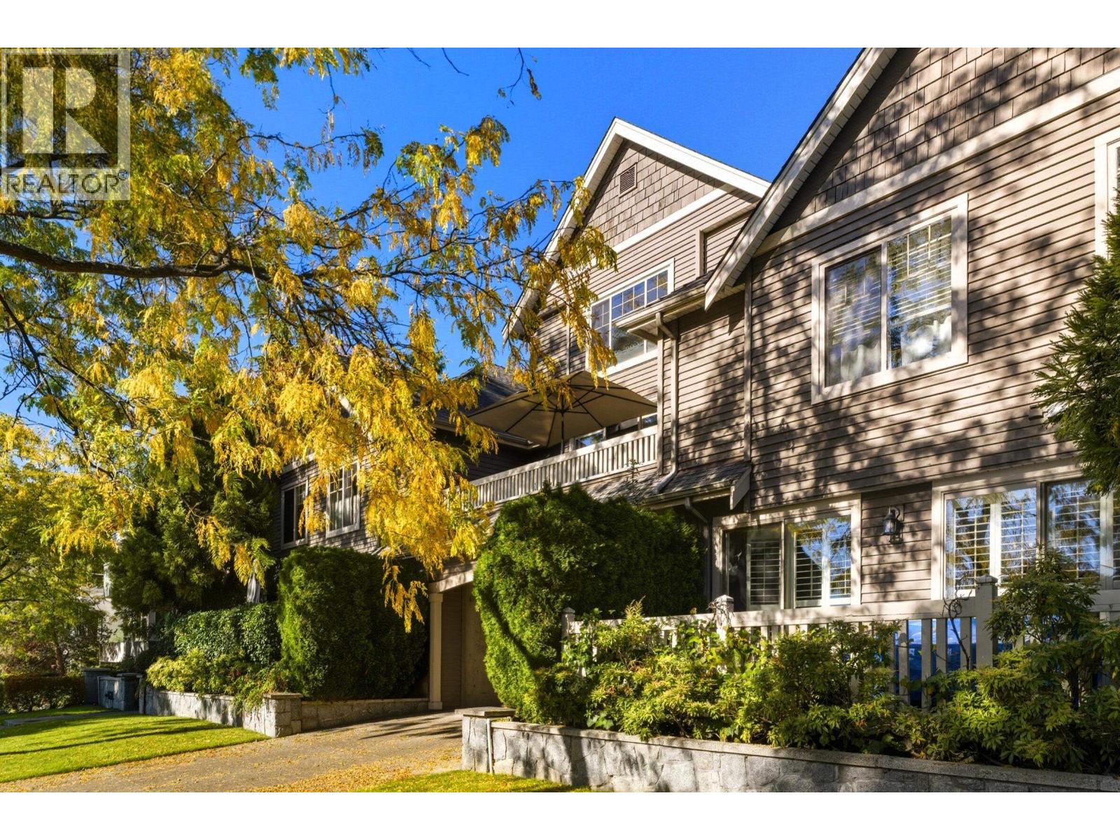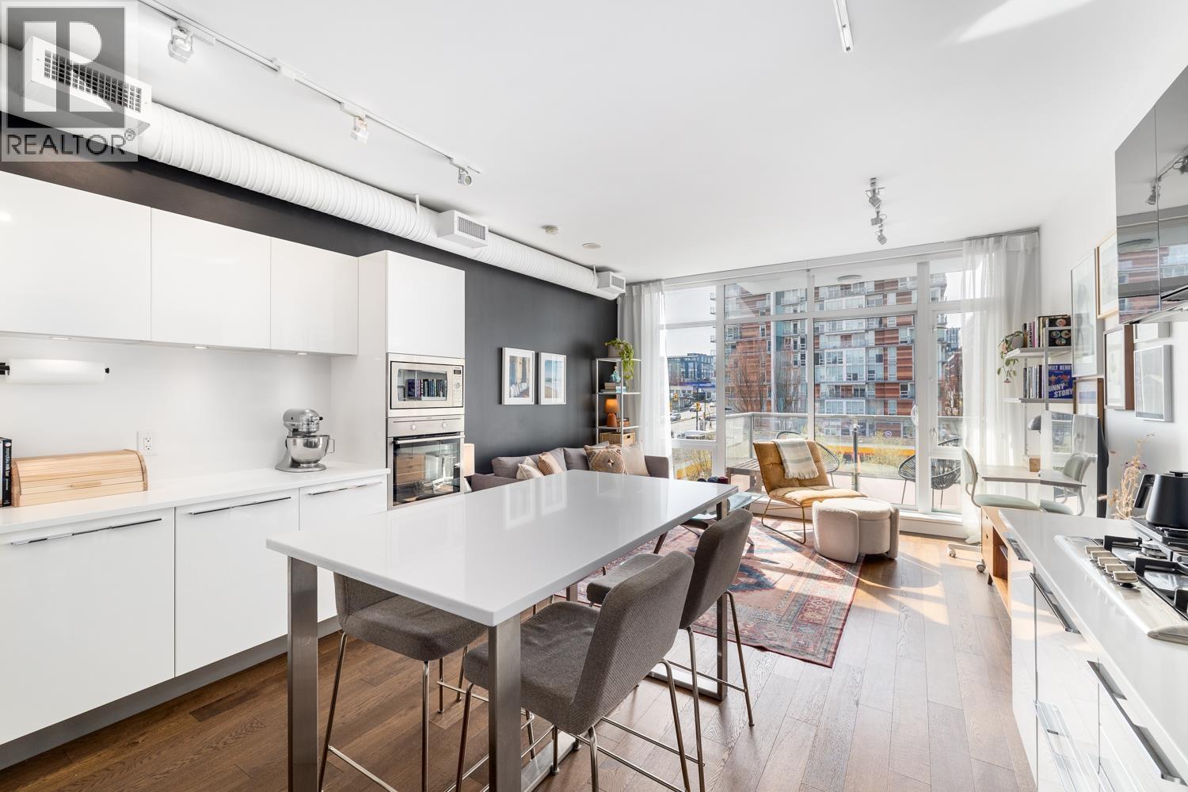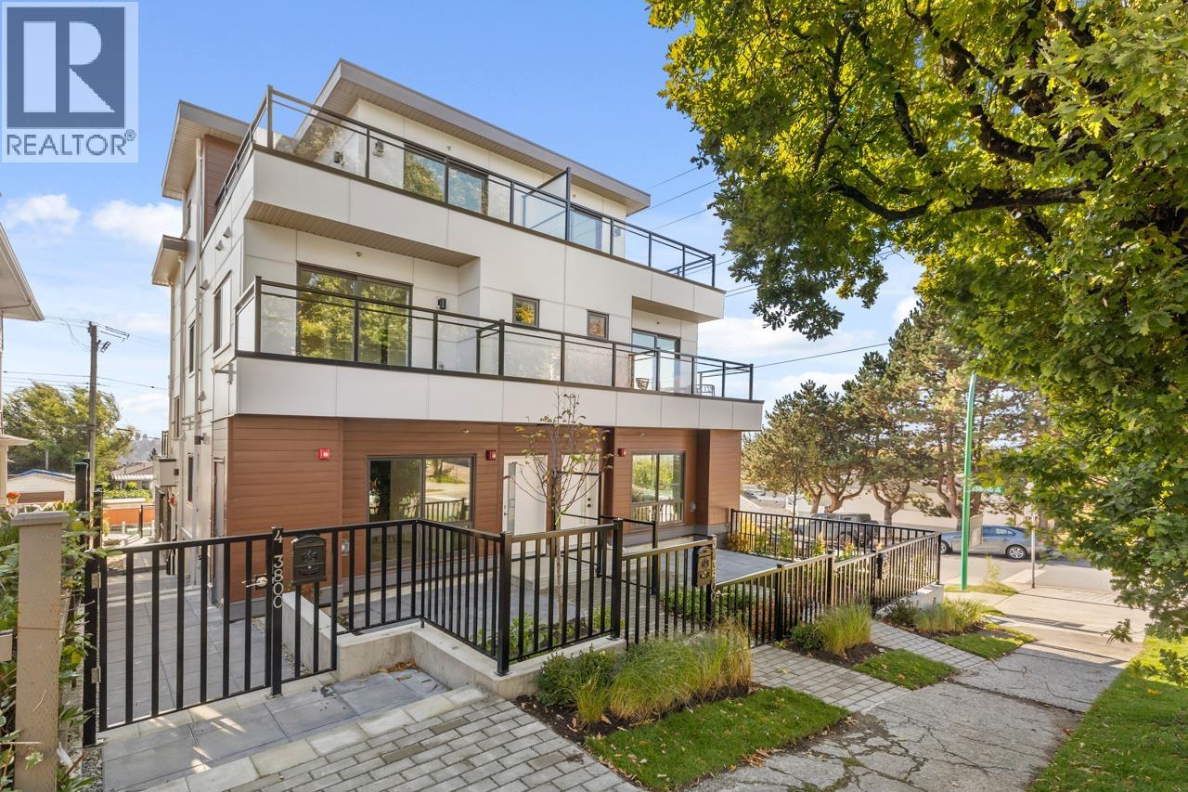- Houseful
- BC
- North Vancouver
- Maplewood
- 2212 Old Dollarton Road
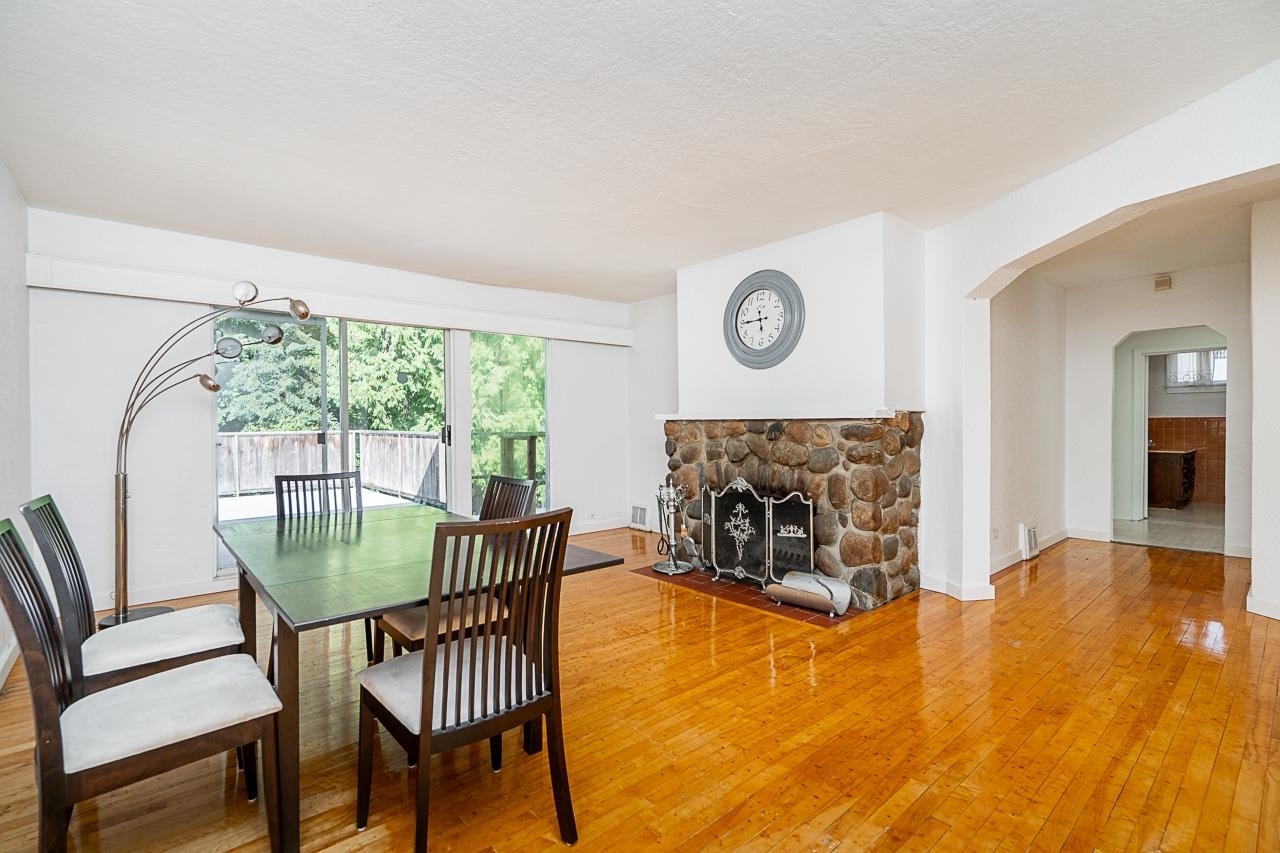
2212 Old Dollarton Road
2212 Old Dollarton Road
Highlights
Description
- Home value ($/Sqft)$767/Sqft
- Time on Houseful
- Property typeResidential
- Neighbourhood
- CommunityShopping Nearby
- Median school Score
- Year built1948
- Mortgage payment
Charming, recently updated, 2,461 sq.ft. 4 bed, 2 bath house in Maplewood! Hardwood floors, tons of flat backyard space, and up / down separate living: 3 bed + 1 bed! Located steps to Canadian Superstore, Maplewood Farm, and Northwoods Village (Tim’s, Stong’s, Starbucks). Priced BELOW ASSESSMENT, ideal opportunity to hold and live in, or rent out! This 6,100 sq.ft (50 x 122) lot offers potential for 15,250 of buildable density under the OCP. Forming part of a probable future land assembly on the corner of Old Dollarton Rd & Riverside Drive, the OCP calls for a 4 – 6 storey development of up to 2.5 FSR under “Res Level 6: Medium Density Apartment.” Both neighbouring properties are listed at higher future development values showing the opportunity of buying today and holding for development!
Home overview
- Heat source Electric
- Sewer/ septic Public sewer, sanitary sewer
- Construction materials
- Foundation
- Roof
- Fencing Fenced
- # parking spaces 4
- Parking desc
- # full baths 2
- # total bathrooms 2.0
- # of above grade bedrooms
- Appliances Washer/dryer, dishwasher, refrigerator, stove
- Community Shopping nearby
- Area Bc
- Water source Public
- Zoning description Rs4
- Directions 25a3b25f39136f92c8e4d8103d42b295
- Lot dimensions 6100.0
- Lot size (acres) 0.14
- Basement information Full
- Building size 2461.0
- Mls® # R3051619
- Property sub type Single family residence
- Status Active
- Tax year 2024
- Dining room 1.93m X 4.928m
- Bedroom 4.369m X 3.861m
- Kitchen 1.803m X 4.445m
- Living room 3.937m X 4.75m
- Laundry 4.47m X 7.849m
- Kitchen 3.302m X 3.048m
Level: Main - Living room 5.537m X 4.724m
Level: Main - Bedroom 3.81m X 2.667m
Level: Main - Dining room 2.769m X 4.064m
Level: Main - Bedroom 3.353m X 3.353m
Level: Main - Primary bedroom 3.607m X 3.454m
Level: Main
- Listing type identifier Idx

$-5,035
/ Month




