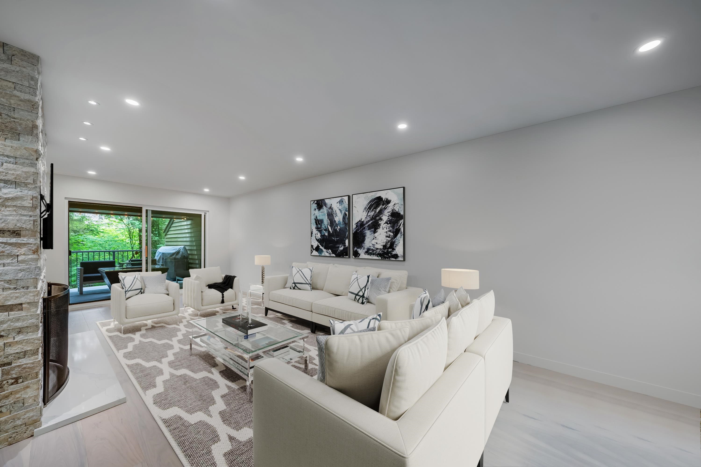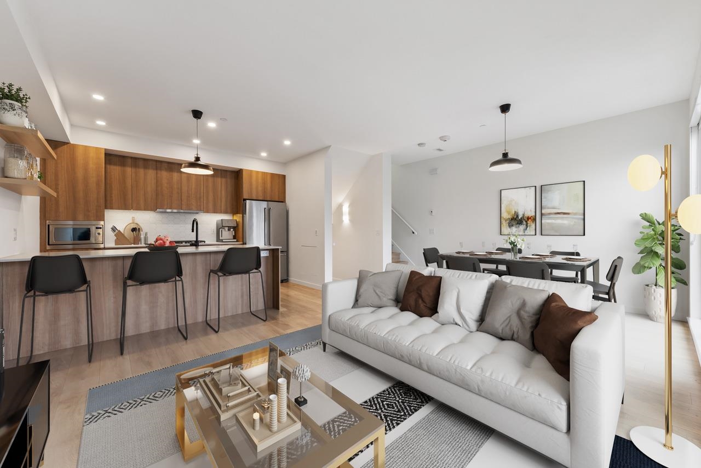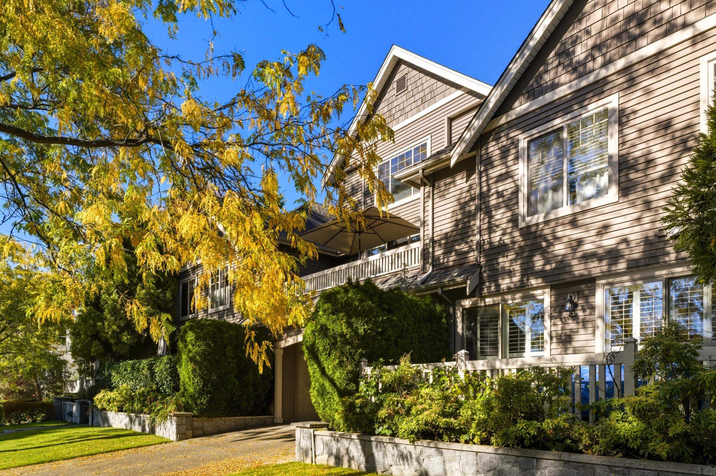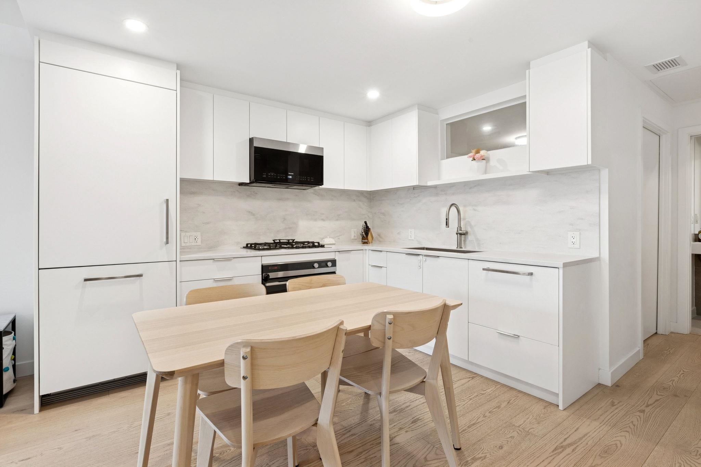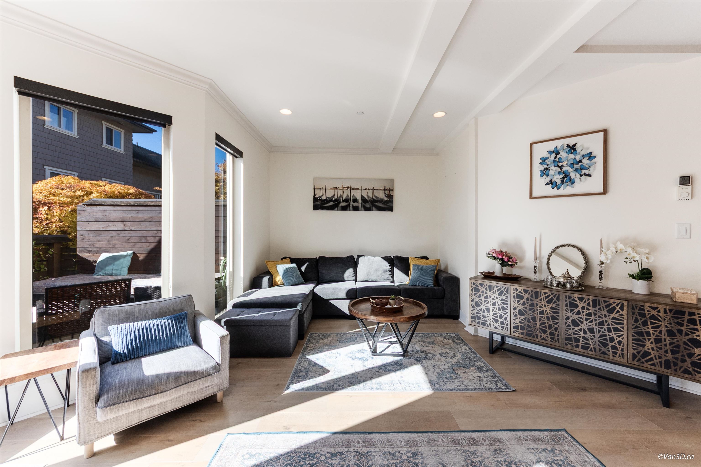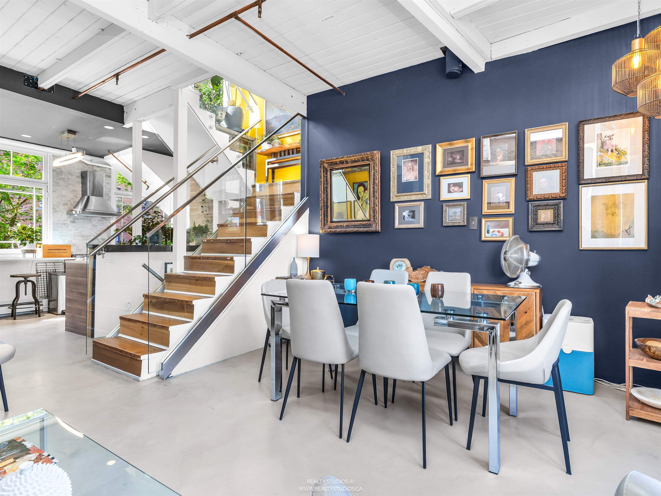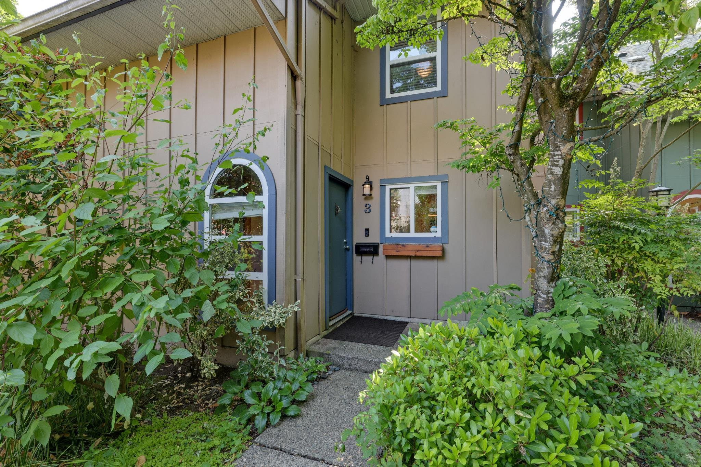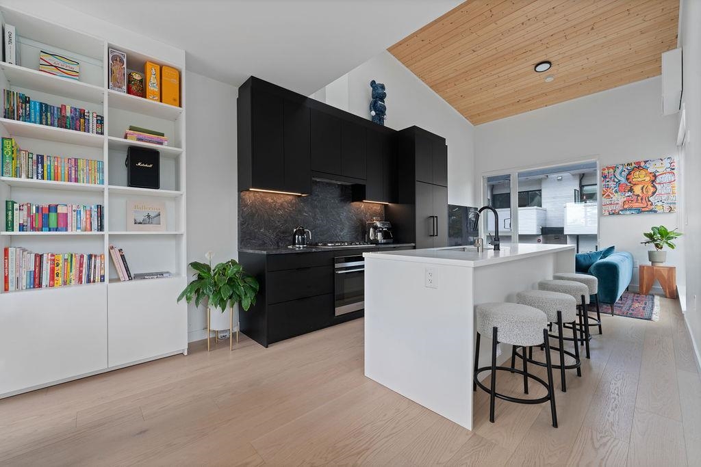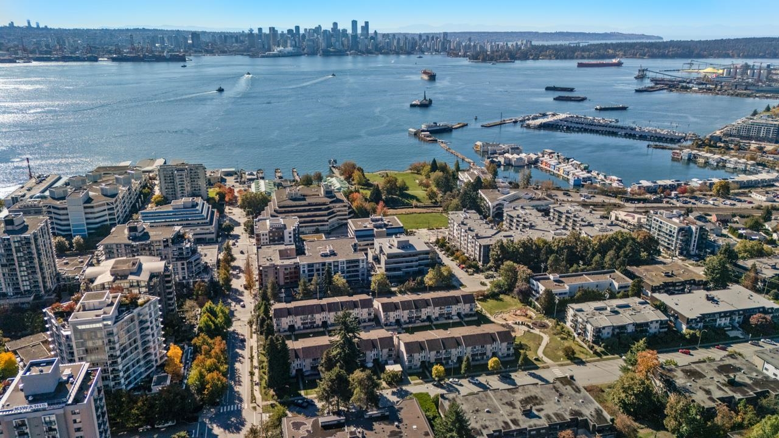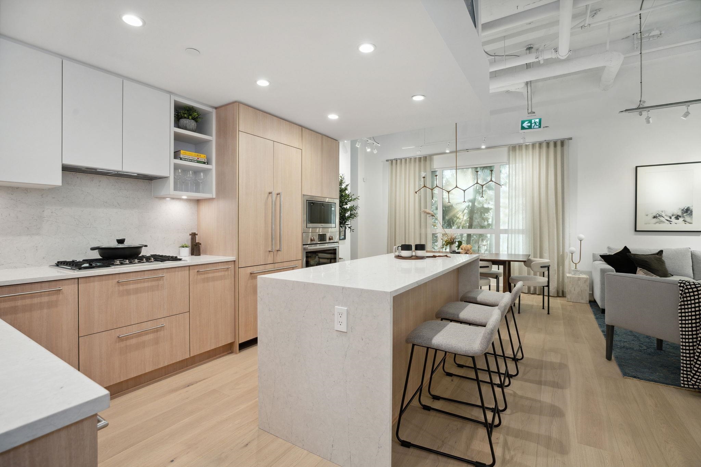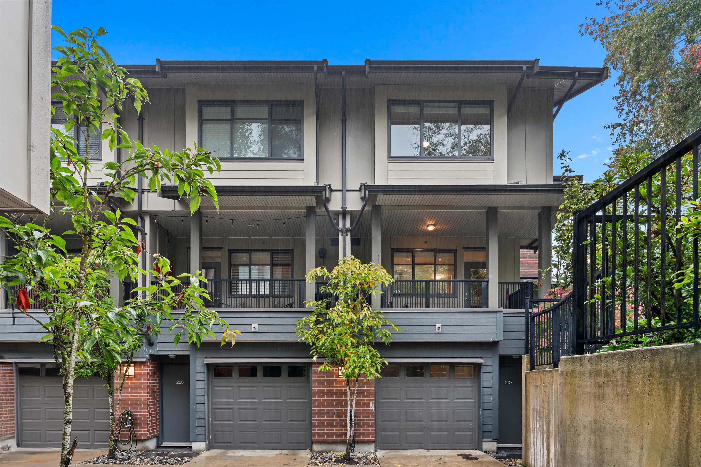- Houseful
- BC
- North Vancouver
- Lower Lonsdale
- 222 5th Street East #10
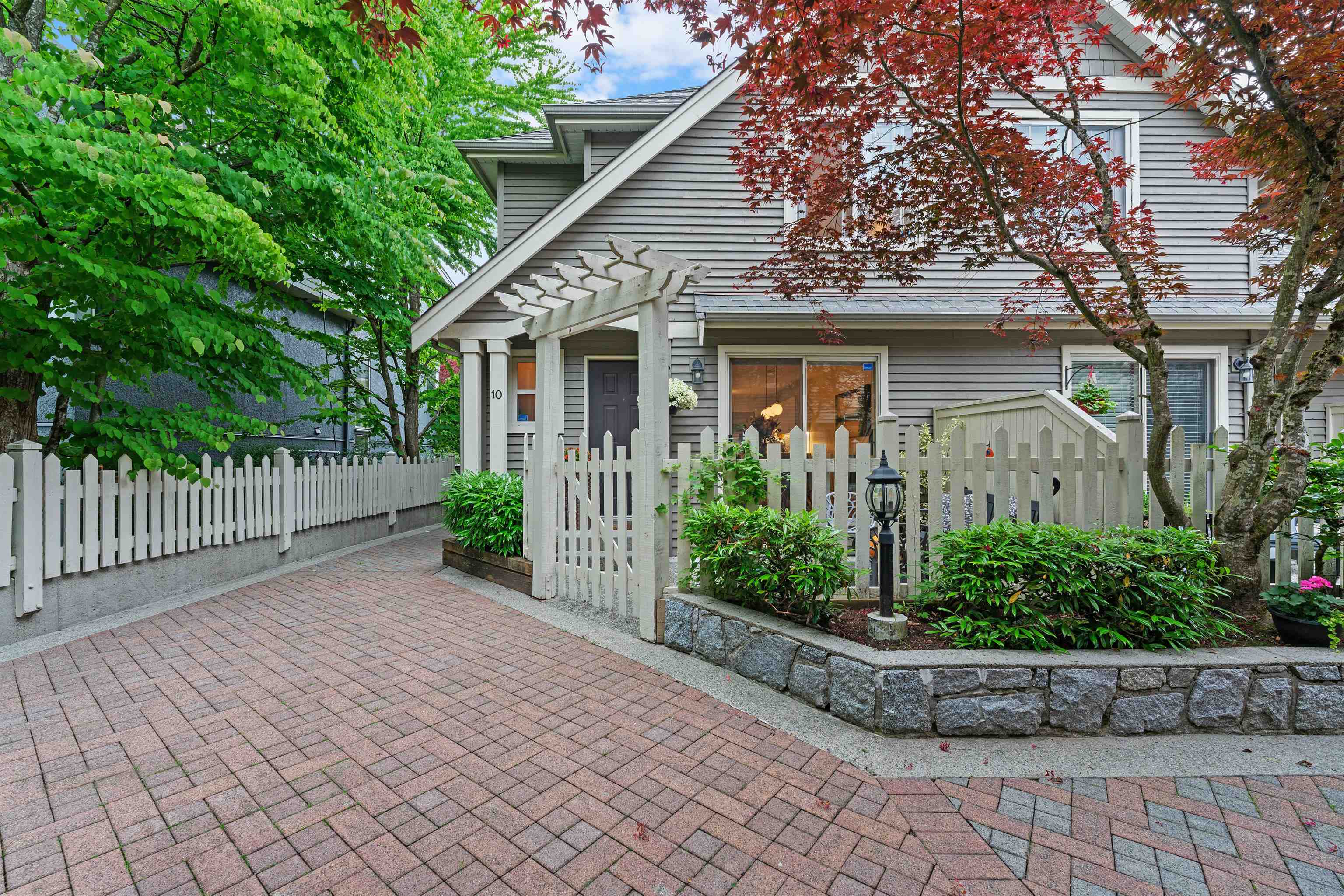
222 5th Street East #10
For Sale
20 Days
$1,399,000
3 beds
3 baths
1,613 Sqft
222 5th Street East #10
For Sale
20 Days
$1,399,000
3 beds
3 baths
1,613 Sqft
Highlights
Description
- Home value ($/Sqft)$867/Sqft
- Time on Houseful
- Property typeResidential
- Neighbourhood
- CommunityShopping Nearby
- Median school Score
- Year built1998
- Mortgage payment
Located in the heart of Lower Lonsdale, this rarely available end-unit townhome is perfect for families, offering a functional layout with 3 bedrooms and 2 beautifully renovated bathrooms upstairs. The main level features a newly updated kitchen, beautiful engineered hardwood floors, a cozy gas fireplace, and a refreshed back deck—ideal for relaxing or entertaining. With direct access from two parking spots into the lower level, plus a large crawlspace for extra storage, this home checks all the boxes. Set in a well-run, self-managed strata just steps from parks, cafes, breweries, the SeaBus, and everything the vibrant Lonsdale community has to offer.
MLS®#R3054401 updated 1 week ago.
Houseful checked MLS® for data 1 week ago.
Home overview
Amenities / Utilities
- Heat source Electric
- Sewer/ septic Sanitary sewer, storm sewer
Exterior
- Construction materials
- Foundation
- Roof
- # parking spaces 2
- Parking desc
Interior
- # full baths 2
- # half baths 1
- # total bathrooms 3.0
- # of above grade bedrooms
- Appliances Washer/dryer, dishwasher, refrigerator, stove
Location
- Community Shopping nearby
- Area Bc
- Water source Public
- Zoning description Mf
- Directions 4ac56a2a4a523bd5aa9e7c3719960f51
Overview
- Basement information Finished
- Building size 1613.0
- Mls® # R3054401
- Property sub type Townhouse
- Status Active
- Tax year 2024
Rooms Information
metric
- Recreation room 3.429m X 4.293m
- Primary bedroom 4.115m X 3.912m
Level: Above - Bedroom 3.708m X 3.2m
Level: Above - Bedroom 3.378m X 3.302m
Level: Above - Kitchen 3.175m X 3.226m
Level: Main - Family room 5.105m X 3.2m
Level: Main - Dining room 3.48m X 1.854m
Level: Main - Living room 4.801m X 2.997m
Level: Main
SOA_HOUSEKEEPING_ATTRS
- Listing type identifier Idx

Lock your rate with RBC pre-approval
Mortgage rate is for illustrative purposes only. Please check RBC.com/mortgages for the current mortgage rates
$-3,731
/ Month25 Years fixed, 20% down payment, % interest
$
$
$
%
$
%

Schedule a viewing
No obligation or purchase necessary, cancel at any time
Nearby Homes
Real estate & homes for sale nearby

