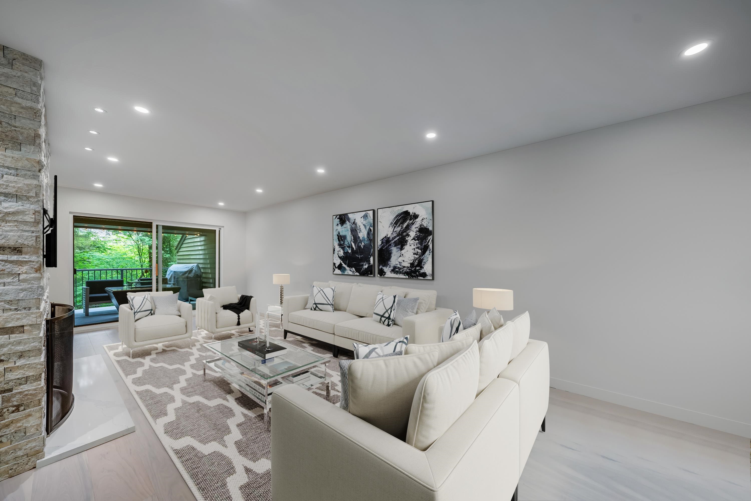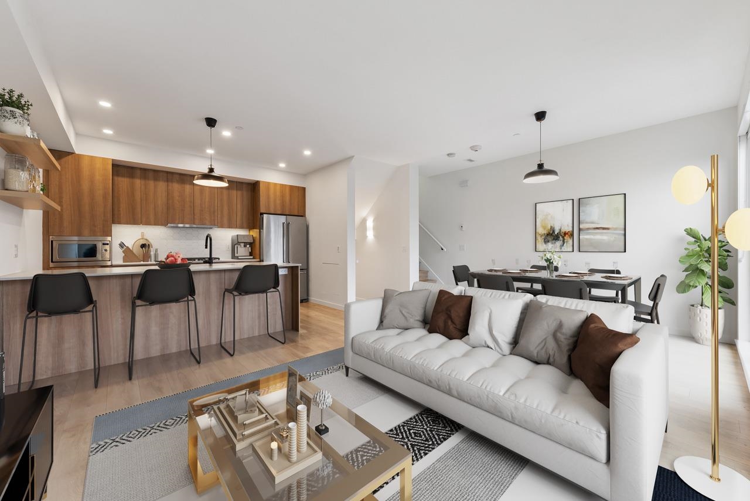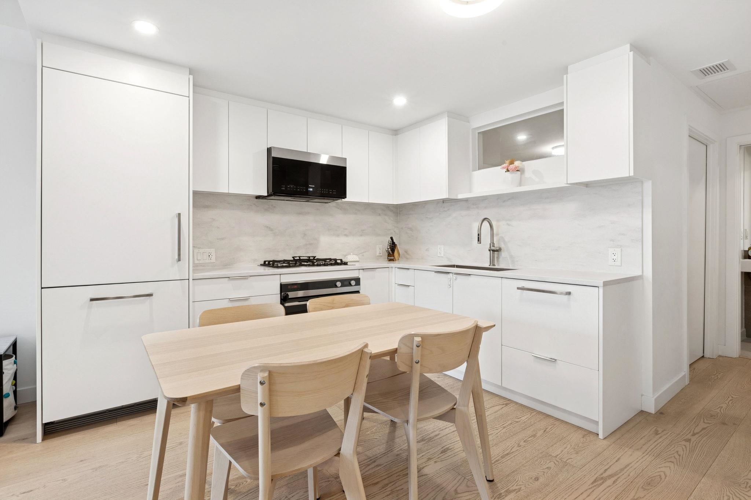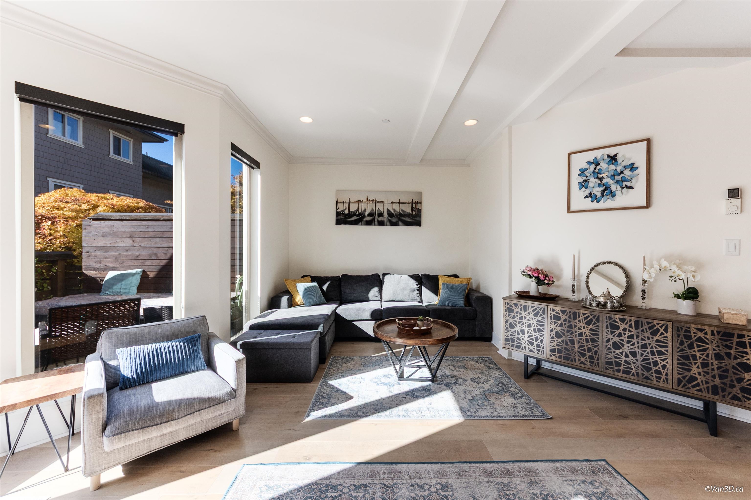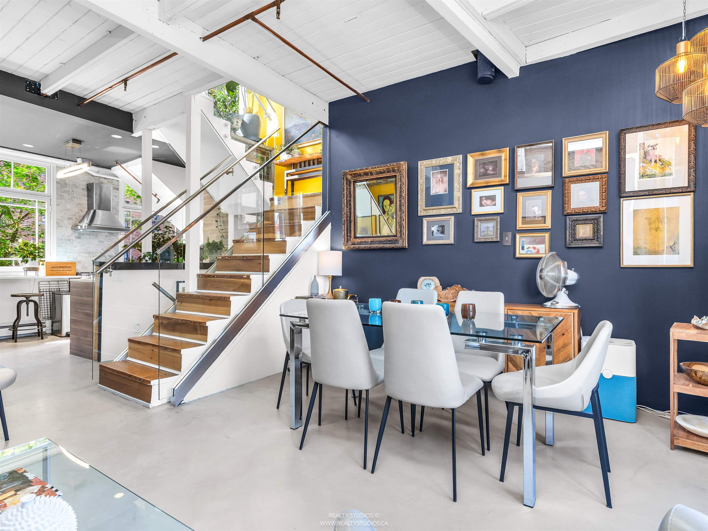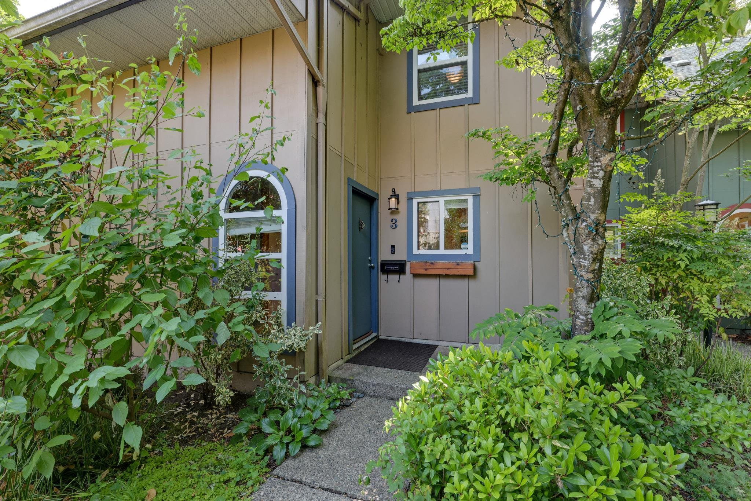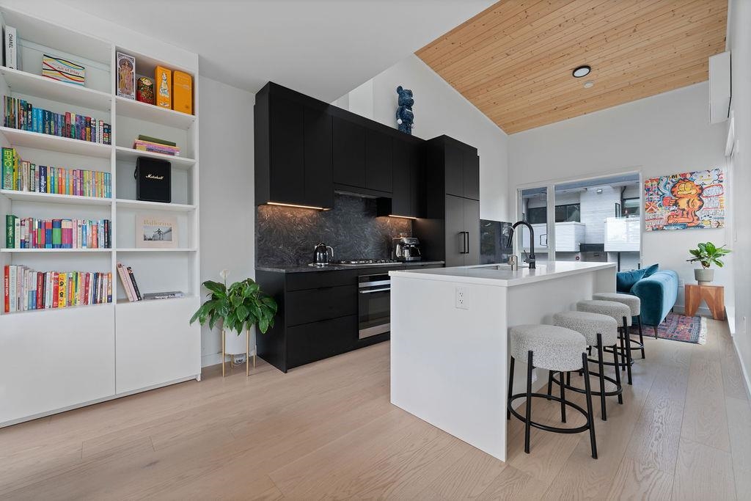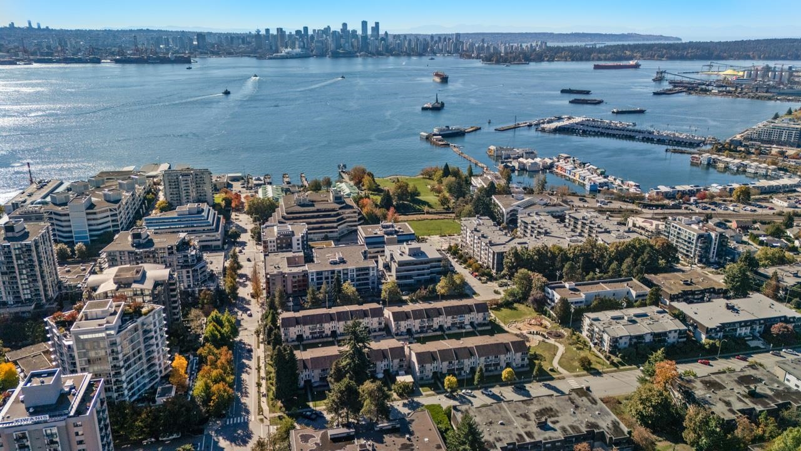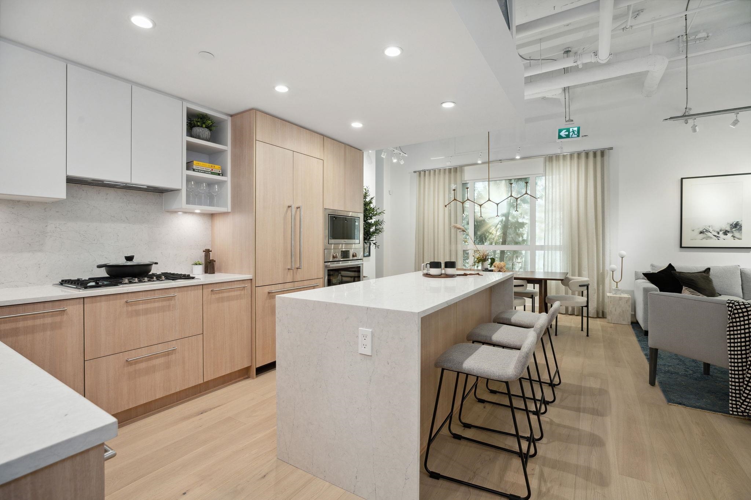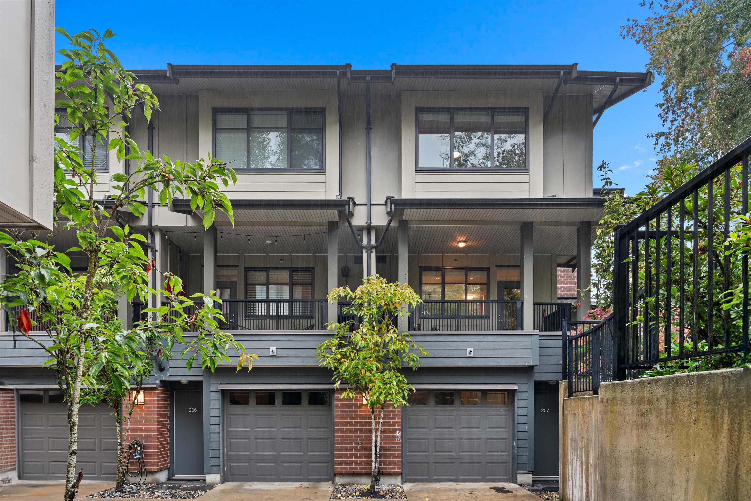Select your Favourite features
- Houseful
- BC
- North Vancouver
- Lower Lonsdale
- 222 5th Street East #6
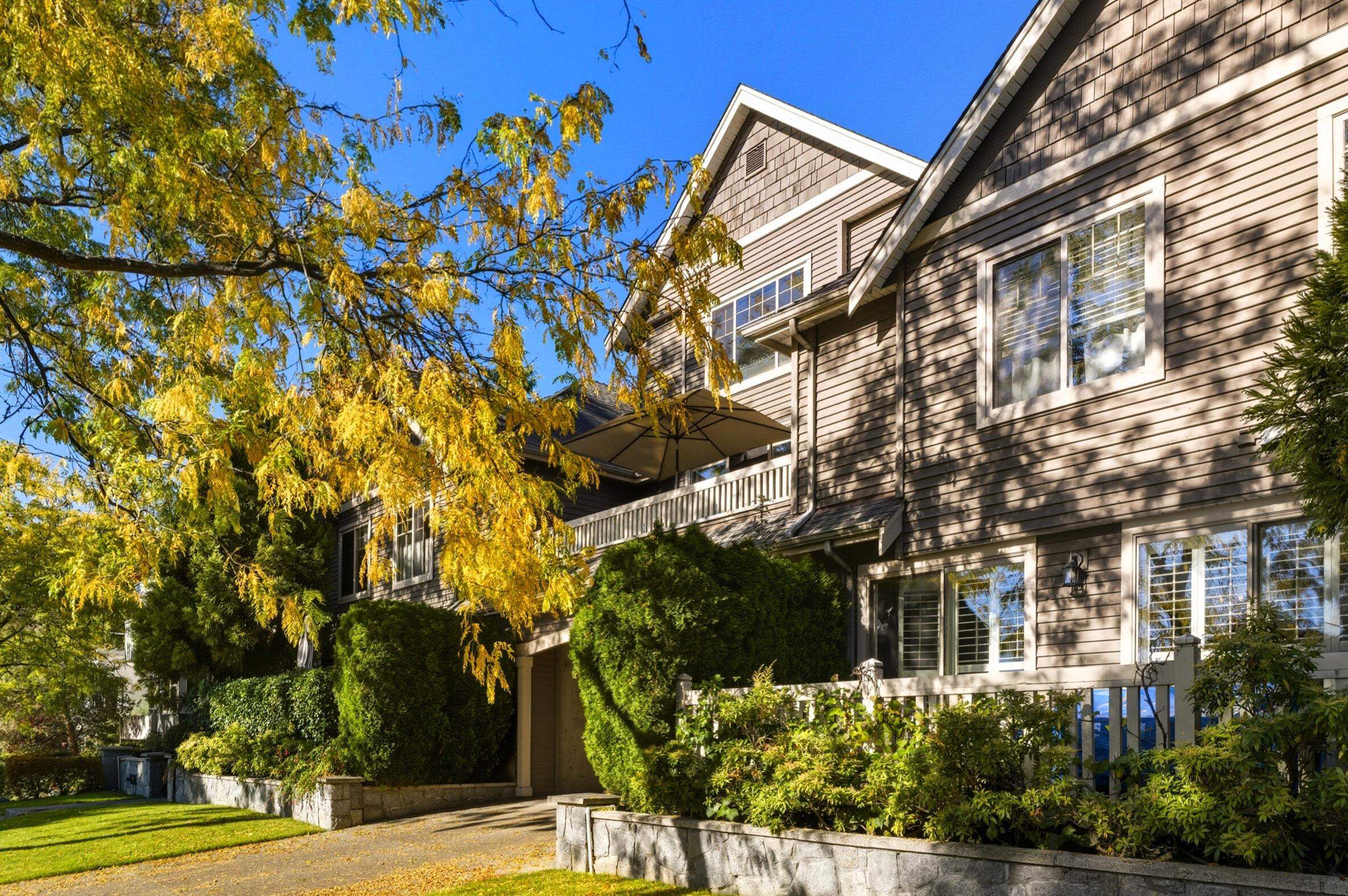
222 5th Street East #6
For Sale
New 7 hours
$1,388,000
2 beds
3 baths
1,502 Sqft
222 5th Street East #6
For Sale
New 7 hours
$1,388,000
2 beds
3 baths
1,502 Sqft
Highlights
Description
- Home value ($/Sqft)$924/Sqft
- Time on Houseful
- Property typeResidential
- StyleGround level unit
- Neighbourhood
- CommunityShopping Nearby
- Median school Score
- Year built1999
- Mortgage payment
LOWER LONSDALE townhouse tucked away from the hustle and bustle in Burham Court, a sought after well maintained group of 19 homes. This spotless garden level home has been meticulously maintained and features a spacious kitchen adorned with quartz countertops, quality high-end appliances, modern white cabinetry and cork flooring. The main living room complete with a cozy gas fireplace leads out to a private bright South facing deck offering peek-a-boo City and Harbour views. With 2 bed/3 bath and a large home office with custom built-in cabinetry this unit has it all! Additional massive personal 148 sqft workshop/storage room currently being used as a recording studio will accommodate all your toys and equipment! A unique private hide-away situated in the heart of LoLo .... a must see!
MLS®#R3060728 updated 3 hours ago.
Houseful checked MLS® for data 3 hours ago.
Home overview
Amenities / Utilities
- Heat source Baseboard, electric, natural gas
- Sewer/ septic Public sewer, sanitary sewer, storm sewer
Exterior
- # total stories 3.0
- Construction materials
- Foundation
- Roof
- # parking spaces 1
- Parking desc
Interior
- # full baths 2
- # half baths 1
- # total bathrooms 3.0
- # of above grade bedrooms
- Appliances Washer/dryer, dishwasher, disposal, refrigerator, stove
Location
- Community Shopping nearby
- Area Bc
- Subdivision
- View Yes
- Water source Public
- Zoning description Cd-327
Overview
- Basement information None
- Building size 1502.0
- Mls® # R3060728
- Property sub type Townhouse
- Status Active
- Virtual tour
- Tax year 2024
Rooms Information
metric
- Bedroom 2.946m X 3.607m
Level: Above - Primary bedroom 3.937m X 4.369m
Level: Above - Office 2.591m X 2.794m
Level: Above - Walk-in closet 1.295m X 2.057m
Level: Above - Storage 3.404m X 4.013m
Level: Basement - Foyer 1.422m X 2.438m
Level: Main - Living room 3.429m X 3.759m
Level: Main - Eating area 2.057m X 2.642m
Level: Main - Dining room 2.438m X 3.759m
Level: Main - Kitchen 3.175m X 3.658m
Level: Main
SOA_HOUSEKEEPING_ATTRS
- Listing type identifier Idx

Lock your rate with RBC pre-approval
Mortgage rate is for illustrative purposes only. Please check RBC.com/mortgages for the current mortgage rates
$-3,701
/ Month25 Years fixed, 20% down payment, % interest
$
$
$
%
$
%

Schedule a viewing
No obligation or purchase necessary, cancel at any time
Nearby Homes
Real estate & homes for sale nearby

