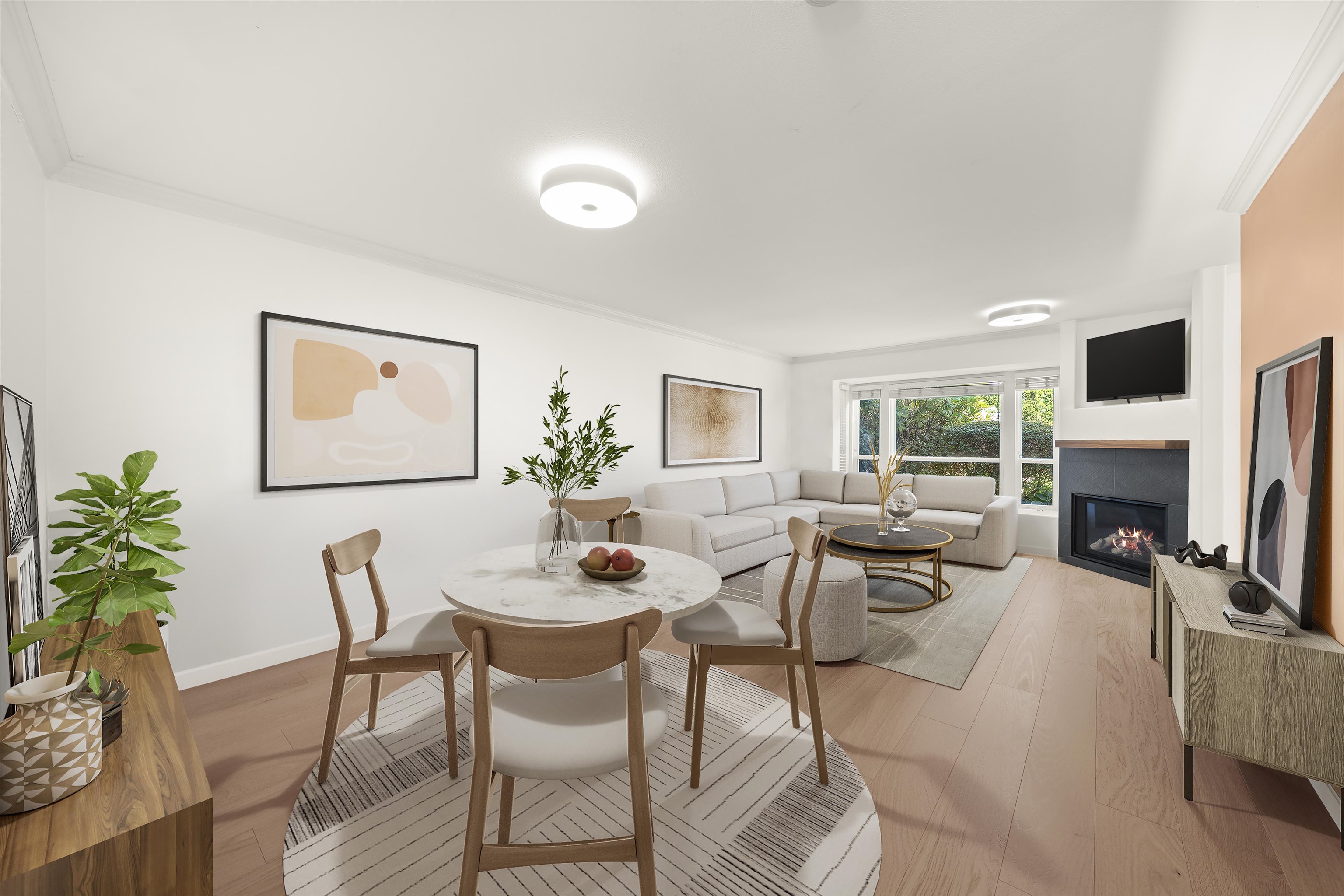- Houseful
- BC
- North Vancouver
- Lower Lonsdale
- 225 6th Street East #111

225 6th Street East #111
For Sale
27 Days
$1,449,000
3 beds
3 baths
1,956 Sqft
225 6th Street East #111
For Sale
27 Days
$1,449,000
3 beds
3 baths
1,956 Sqft
Highlights
Description
- Home value ($/Sqft)$741/Sqft
- Time on Houseful
- Property typeResidential
- Style3 storey
- Neighbourhood
- CommunityShopping Nearby
- Median school Score
- Year built1996
- Mortgage payment
Stylish, spacious & renovated townhouse offering comfort and convenience in the heart of Lower Lonsdale! Enjoy open-concept living with a gas fireplace and a sunny south-facing deck—perfect for morning coffee or BBQs. The kitchen flows into a cozy family room, ideal for relaxing or playtime. Upstairs features a serene primary suite with ensuite, walk-in closet & private balcony, plus two bedrooms each with deck access. The showstopper rooftop patio delivers breathtaking panoramic views of Downtown Vancouver & the Harbour. Steps to Shipyards, Lonsdale Quay, SeaBus, cafes, breweries & parks. SCHOOLS: Ridgeway (K-7) & Sutherland (8-12).
MLS®#R3051786 updated 1 week ago.
Houseful checked MLS® for data 1 week ago.
Home overview
Amenities / Utilities
- Heat source Forced air, natural gas
- Sewer/ septic Sanitary sewer, storm sewer
Exterior
- # total stories 3.0
- Construction materials
- Foundation
- Roof
- # parking spaces 2
- Parking desc
Interior
- # full baths 2
- # half baths 1
- # total bathrooms 3.0
- # of above grade bedrooms
- Appliances Washer/dryer, dishwasher, refrigerator, stove
Location
- Community Shopping nearby
- Area Bc
- Subdivision
- View Yes
- Water source Public
- Zoning description Rm1
Overview
- Basement information None
- Building size 1956.0
- Mls® # R3051786
- Property sub type Townhouse
- Status Active
- Virtual tour
- Tax year 2024
Rooms Information
metric
- Storage 2.997m X 3.886m
- Office 2.438m X 2.946m
- Bedroom 2.743m X 3.886m
Level: Above - Walk-in closet 1.651m X 2.896m
Level: Above - Primary bedroom 4.089m X 4.267m
Level: Above - Bedroom 2.972m X 3.048m
Level: Above - Living room 3.861m X 3.988m
Level: Main - Dining room 3.251m X 3.861m
Level: Main - Foyer 1.524m X 2.007m
Level: Main - Kitchen 2.946m X 3.912m
Level: Main - Family room 3.734m X 4.064m
Level: Main
SOA_HOUSEKEEPING_ATTRS
- Listing type identifier Idx

Lock your rate with RBC pre-approval
Mortgage rate is for illustrative purposes only. Please check RBC.com/mortgages for the current mortgage rates
$-3,864
/ Month25 Years fixed, 20% down payment, % interest
$
$
$
%
$
%

Schedule a viewing
No obligation or purchase necessary, cancel at any time
Real estate & homes for sale nearby
