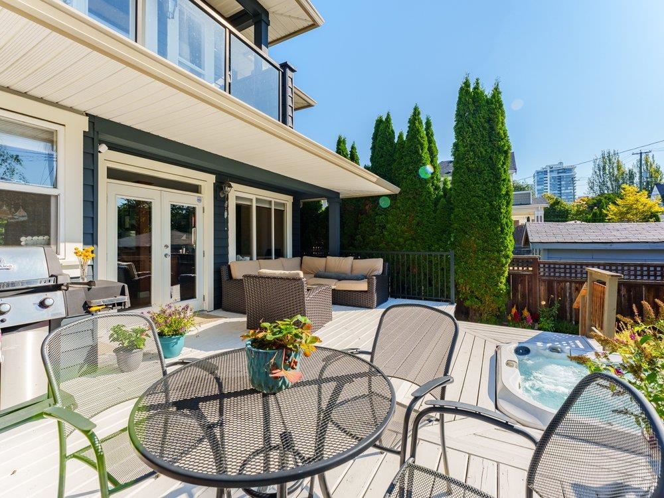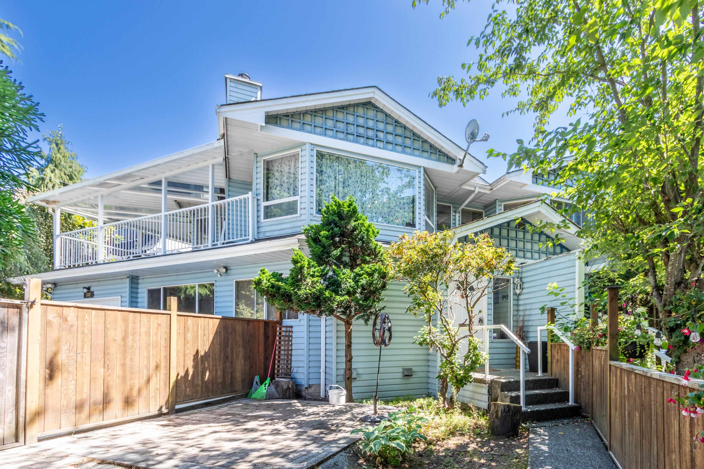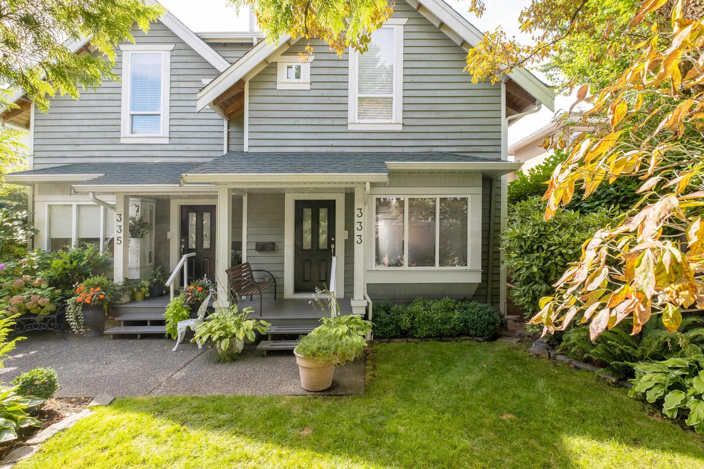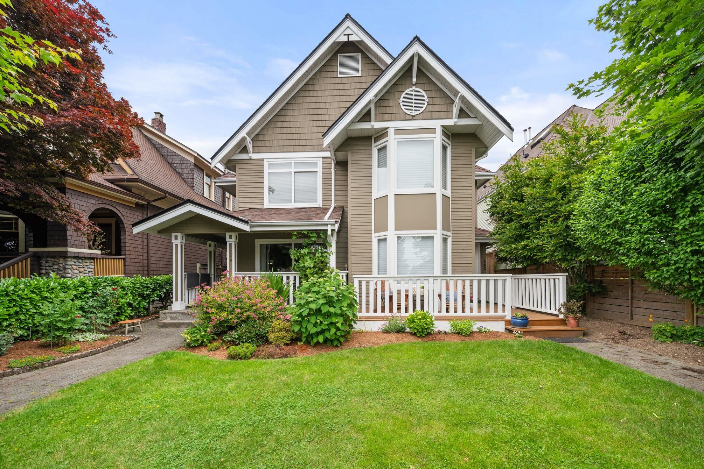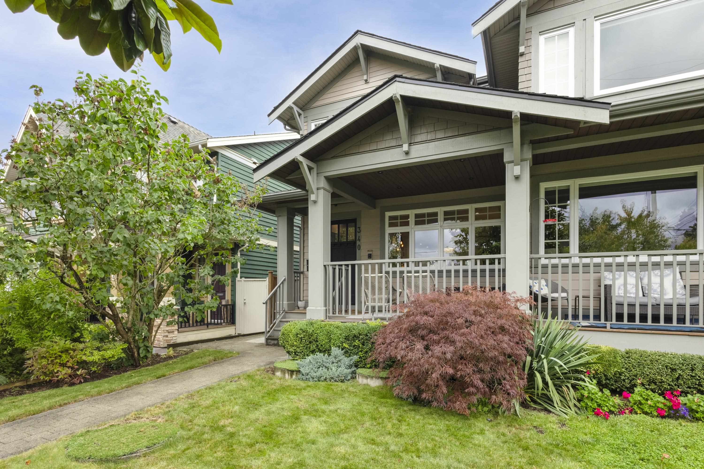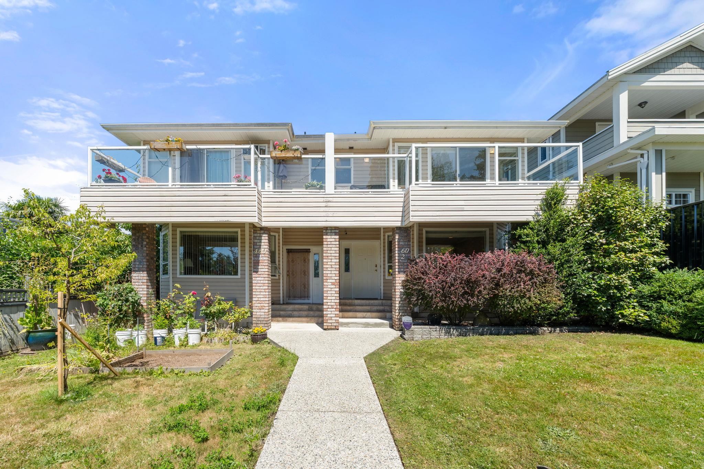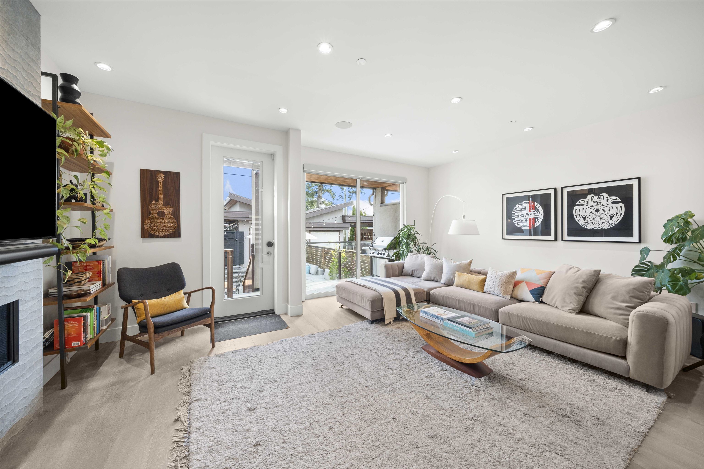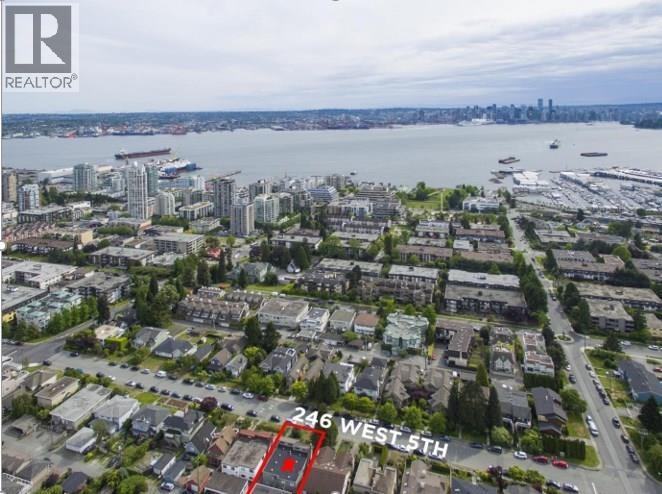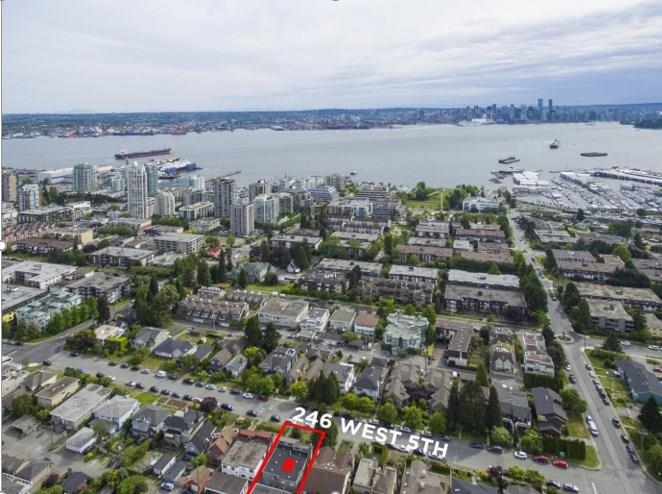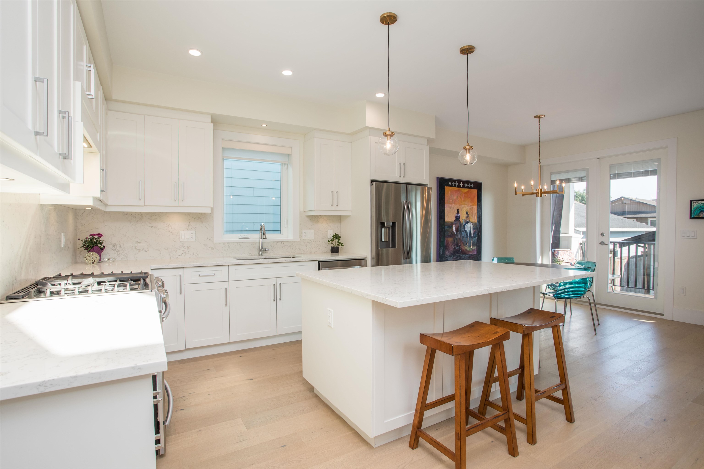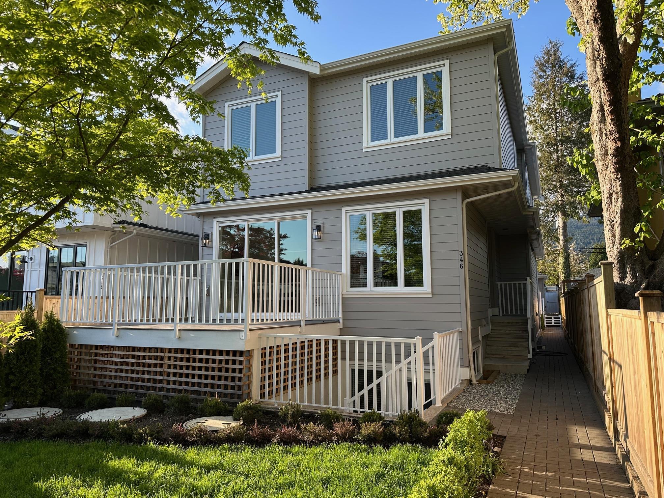- Houseful
- BC
- North Vancouver
- Central Lonsdale
- 229 22nd Street East
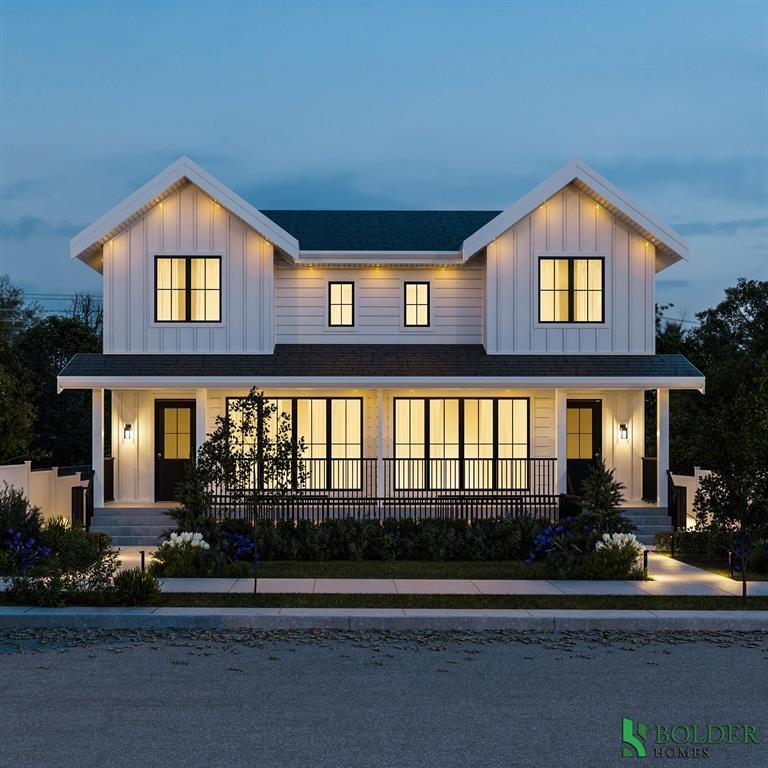
229 22nd Street East
229 22nd Street East
Highlights
Description
- Home value ($/Sqft)$995/Sqft
- Time on Houseful
- Property typeResidential
- Neighbourhood
- Median school Score
- Year built2025
- Mortgage payment
Presenting an exquisite half duplex in Central Lonsdale, currently under construction by the award-winning team at BOLDER HOMES. This residence features 5 bedrooms & 4 baths, over 2,600 square feet of luxurious living space high-end finishes, including hardwood floors and premium F&P appliances. The expansive kitchen and family room boast a triple slider that connects to a covered patio and a south-facing fenced yard with lane access. The primary bedroom offers a spa-like ensuite, complemented by AC/Heat Pump/HRV. Garage + 1 open parking & storage. As an added bonus, this property includes a legal two-bedroom suite with a private entrance. Anticipated completion is set for early fall, with minor customization options. Invest with confidence! Complete with a 2-5-10 warranty.
Home overview
- Heat source Electric, forced air, heat pump
- Sewer/ septic Public sewer, sanitary sewer, storm sewer
- Construction materials
- Foundation
- Roof
- Fencing Fenced
- Parking desc
- # full baths 3
- # half baths 1
- # total bathrooms 4.0
- # of above grade bedrooms
- Area Bc
- Water source Public
- Zoning description Rt-1
- Directions Cf21f6b60bfa4d167a70386920ded067
- Lot dimensions 6892.29
- Lot size (acres) 0.16
- Basement information Full, finished, exterior entry
- Building size 2612.0
- Mls® # R3023823
- Property sub type Duplex
- Status Active
- Tax year 2024
- Bedroom 3.048m X 3.581m
- Bedroom 2.743m X 3.378m
- Living room 3.505m X 4.521m
- Kitchen 3.2m X 4.267m
- Bedroom 3.048m X 3.048m
Level: Above - Walk-in closet 1.575m X 1.854m
Level: Above - Primary bedroom 3.759m X 3.886m
Level: Above - Bedroom 2.743m X 3.429m
Level: Above - Walk-in closet 1.575m X 1.854m
Level: Above - Family room 3.454m X 4.318m
Level: Main - Kitchen 3.353m X 4.623m
Level: Main - Living room 3.708m X 4.674m
Level: Main - Dining room 3.048m X 4.623m
Level: Main
- Listing type identifier Idx

$-6,931
/ Month

