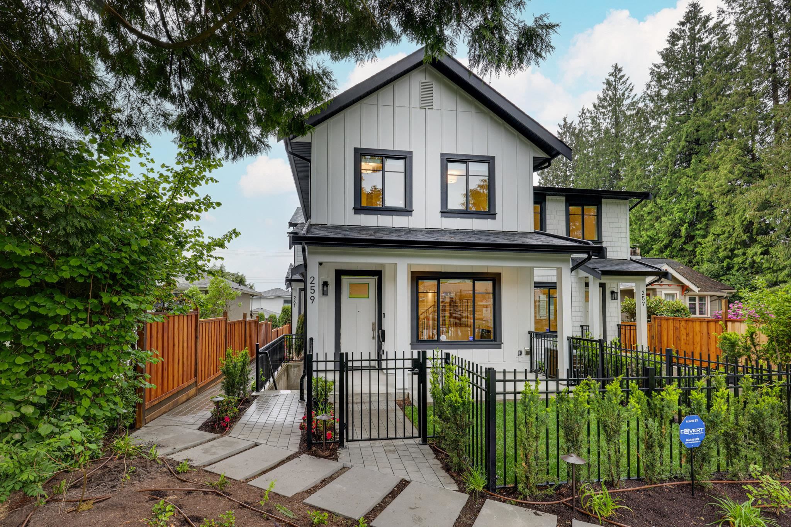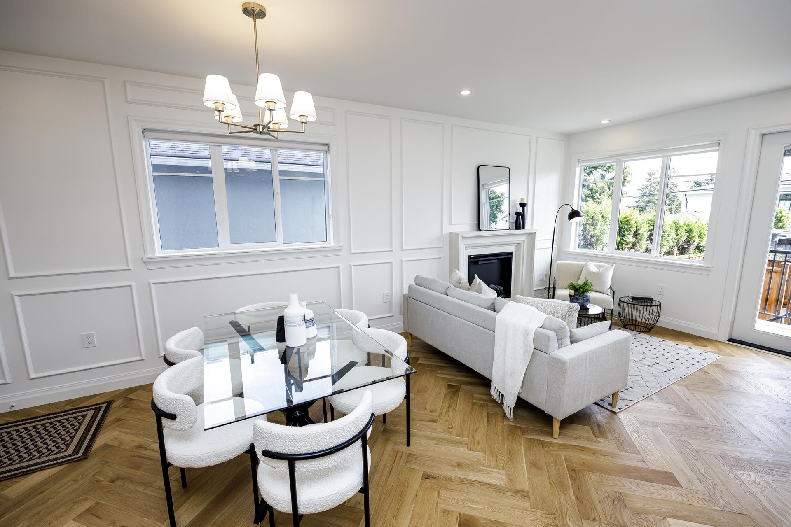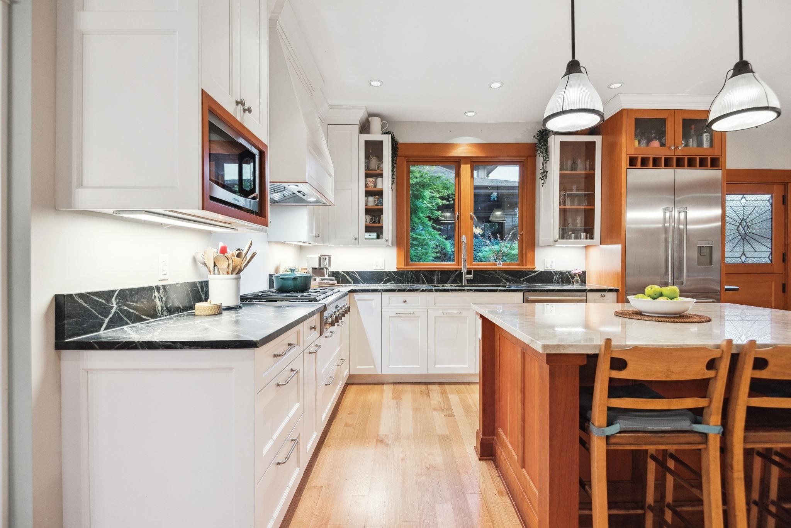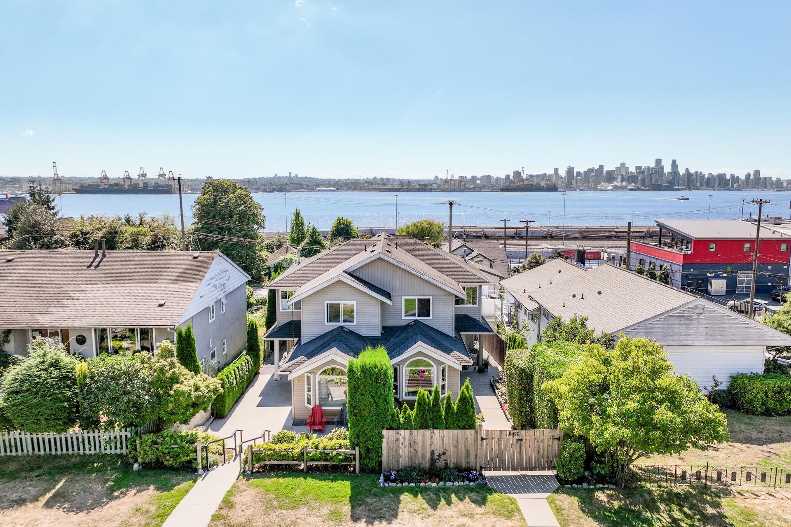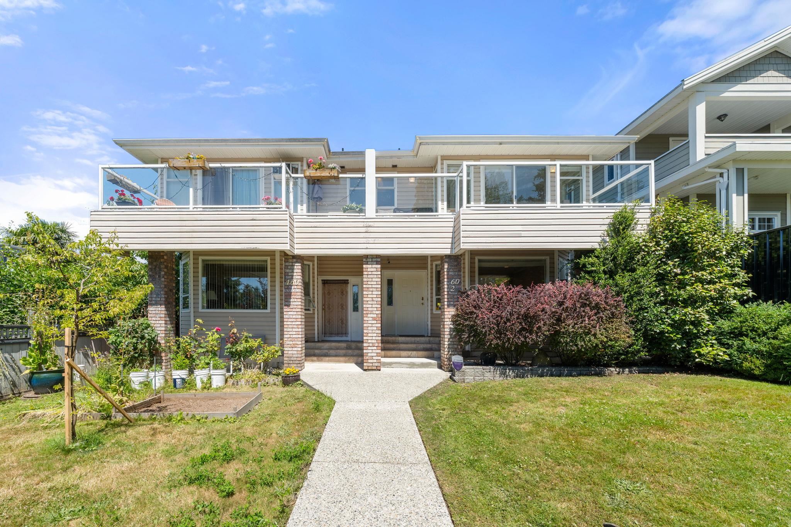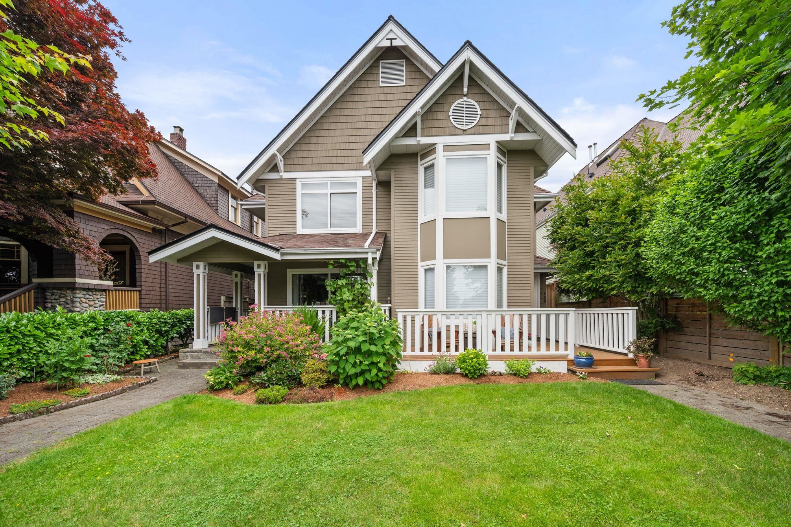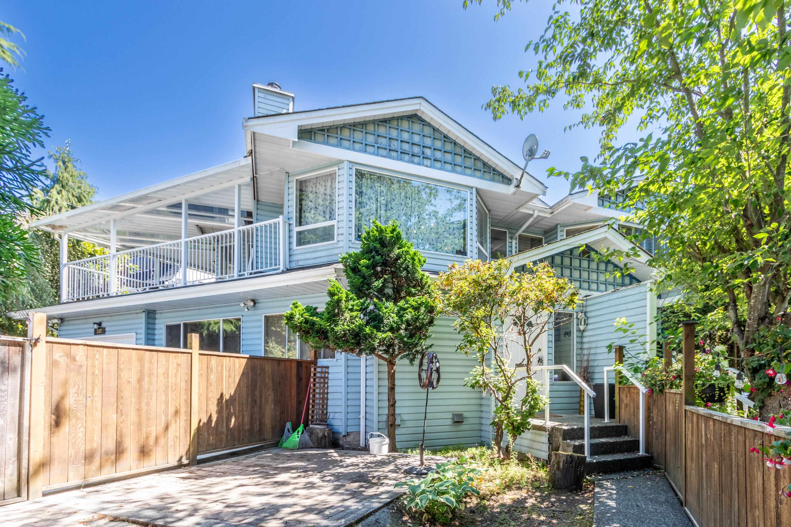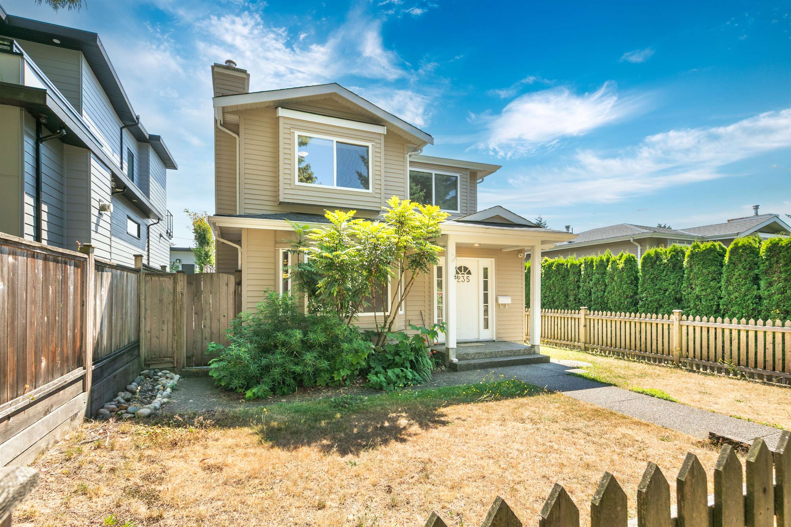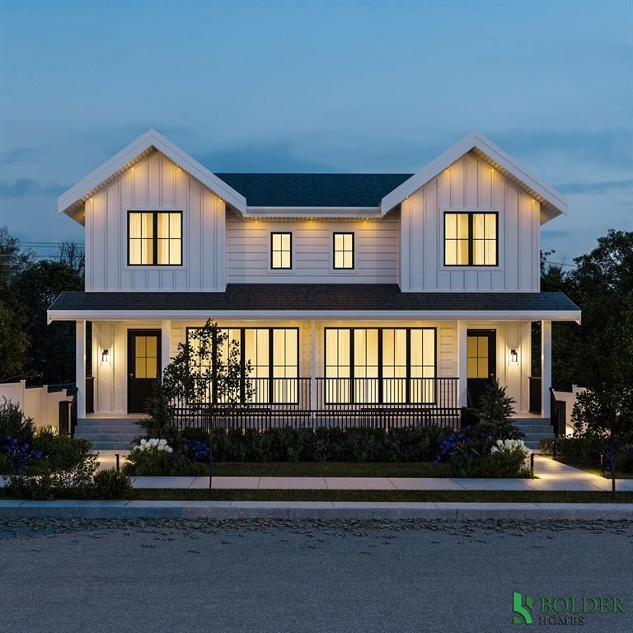- Houseful
- BC
- North Vancouver
- Central Lonsdale
- 231 15th Street West #229
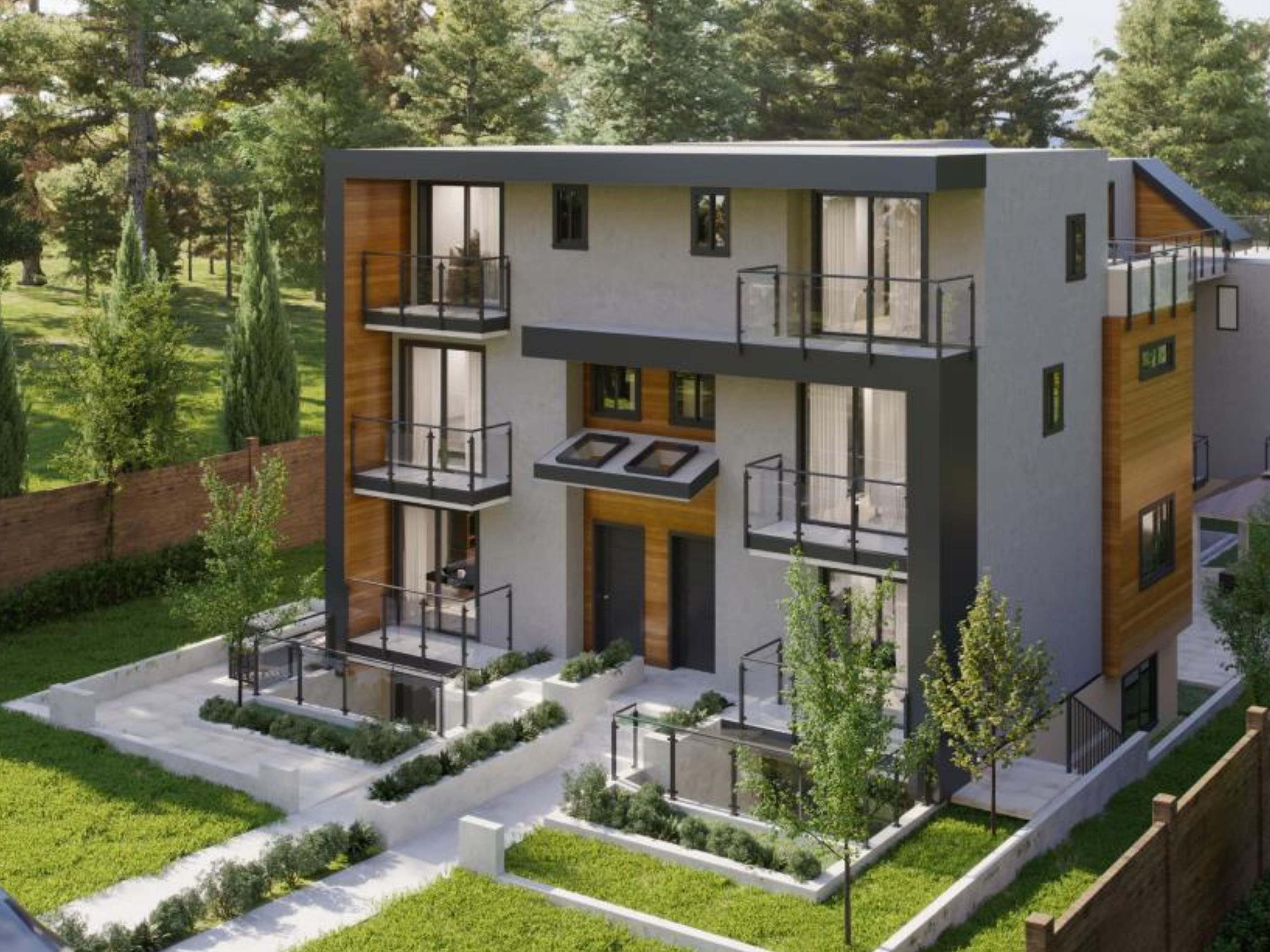
231 15th Street West #229
For Sale
New 7 Days
$2,999,000
10 beds
6 baths
4,275 Sqft
231 15th Street West #229
For Sale
New 7 Days
$2,999,000
10 beds
6 baths
4,275 Sqft
Highlights
Description
- Home value ($/Sqft)$702/Sqft
- Time on Houseful
- Property typeResidential income
- Neighbourhood
- Median school Score
- Year built1978
- Mortgage payment
BUILDERS, DEVELOPERS & INVESTORS – PRIME Central Lonsdale opportunity! Includes plans for 5 townhomes w/ lock-off suites (8,670 sq ft total, units 1,675–1,810). Solid side-by-side duplex w/ 4 suites: two 3-bdrms w/ ensuites + 400 sf sundecks w/ mountain views, plus two 2-bdrm garden suites w/ yard access. Large flat 49.8x139.9 lot w/ lane, RT-1 zoning, OCP up to 1 FSR. Current rent ~$6K/mo. Rare offering—hold, rent, live in one side, or build new!
MLS®#R3041621 updated 1 week ago.
Houseful checked MLS® for data 1 week ago.
Home overview
Amenities / Utilities
- Heat source Forced air, natural gas
- Sewer/ septic Sanitary sewer, storm sewer
Exterior
- Construction materials
- Foundation
- Roof
- Fencing Fenced
- # parking spaces 4
- Parking desc
Interior
- # full baths 6
- # total bathrooms 6.0
- # of above grade bedrooms
Location
- Area Bc
- Water source Public
- Zoning description Rt-1
- Directions 2582265767d88f23c8f3f4a16f3e4816
Lot/ Land Details
- Lot dimensions 6967.0
Overview
- Lot size (acres) 0.16
- Basement information None
- Building size 4275.0
- Mls® # R3041621
- Property sub type Duplex
- Status Active
- Tax year 2024
Rooms Information
metric
- Dining room 2.438m X 3.048m
- Living room 3.353m X 5.486m
- Bedroom 2.438m X 3.658m
- Living room 3.353m X 5.486m
- Kitchen 2.438m X 2.438m
- Kitchen 2.438m X 2.438m
- Bedroom 2.438m X 3.048m
- Dining room 2.438m X 3.048m
- Bedroom 2.438m X 3.658m
- Bedroom 2.438m X 4.267m
- Kitchen 2.438m X 2.438m
Level: Main - Dining room 2.438m X 3.048m
Level: Main - Dining room 2.438m X 3.048m
Level: Main - Bedroom 2.438m X 3.658m
Level: Main - Bedroom 2.438m X 3.048m
Level: Main - Kitchen 2.438m X 2.438m
Level: Main - Living room 3.581m X 5.486m
Level: Main - Primary bedroom 3.353m X 3.658m
Level: Main - Bedroom 2.438m X 3.048m
Level: Main - Primary bedroom 3.353m X 3.658m
Level: Main - Living room 3.353m X 5.486m
Level: Main - Bedroom 2.438m X 3.658m
Level: Main
SOA_HOUSEKEEPING_ATTRS
- Listing type identifier Idx

Lock your rate with RBC pre-approval
Mortgage rate is for illustrative purposes only. Please check RBC.com/mortgages for the current mortgage rates
$-7,997
/ Month25 Years fixed, 20% down payment, % interest
$
$
$
%
$
%

Schedule a viewing
No obligation or purchase necessary, cancel at any time
Nearby Homes
Real estate & homes for sale nearby

