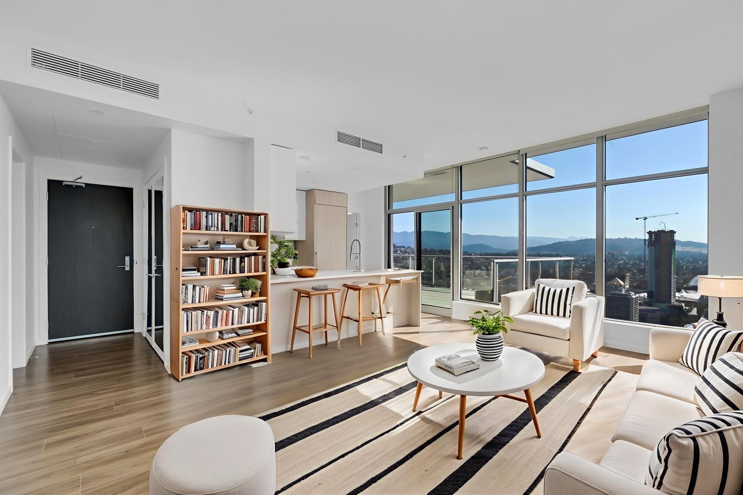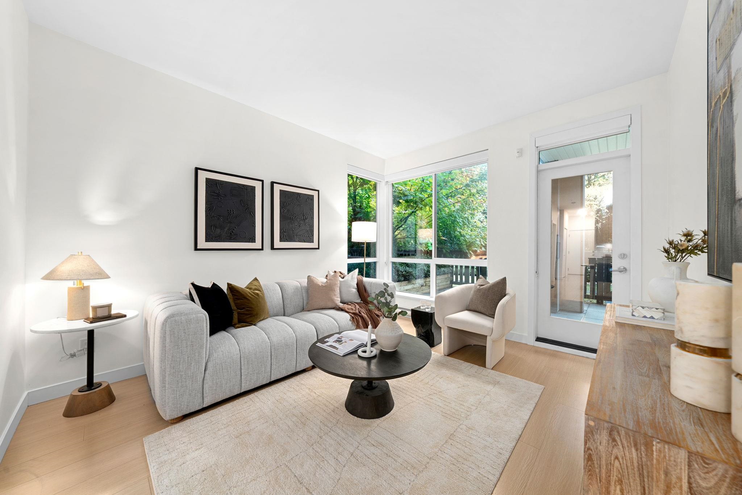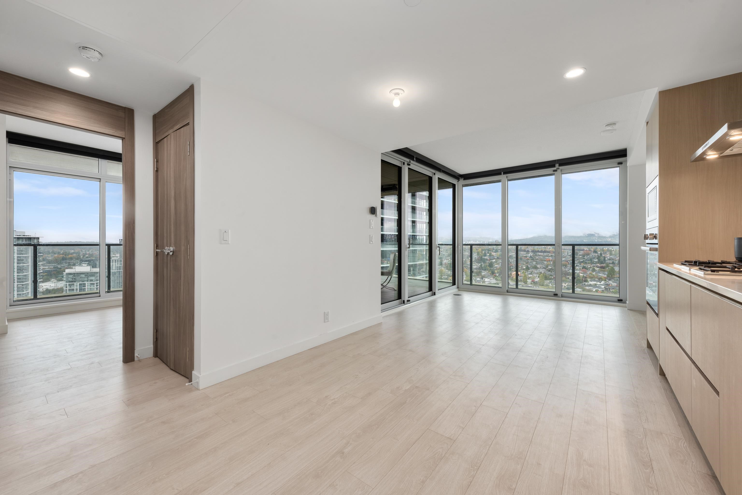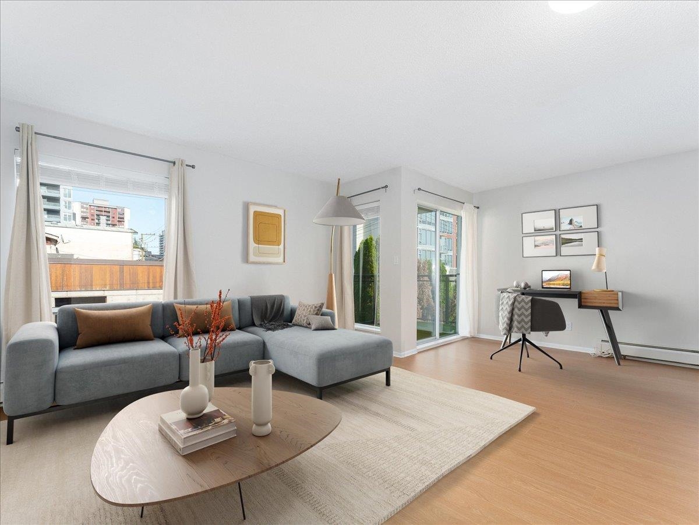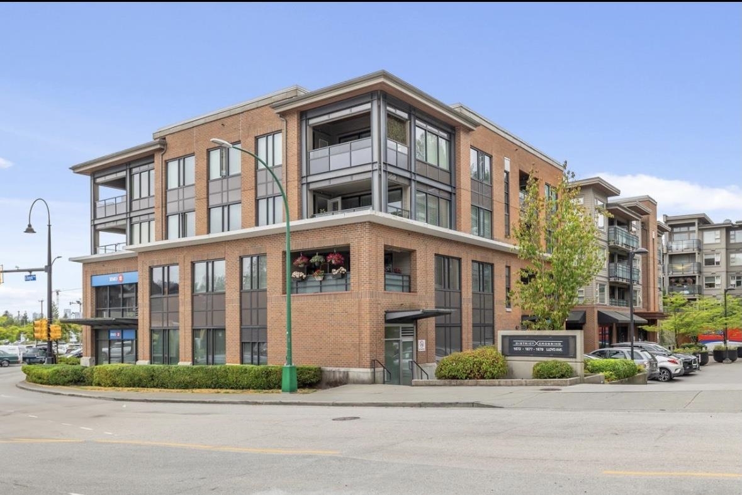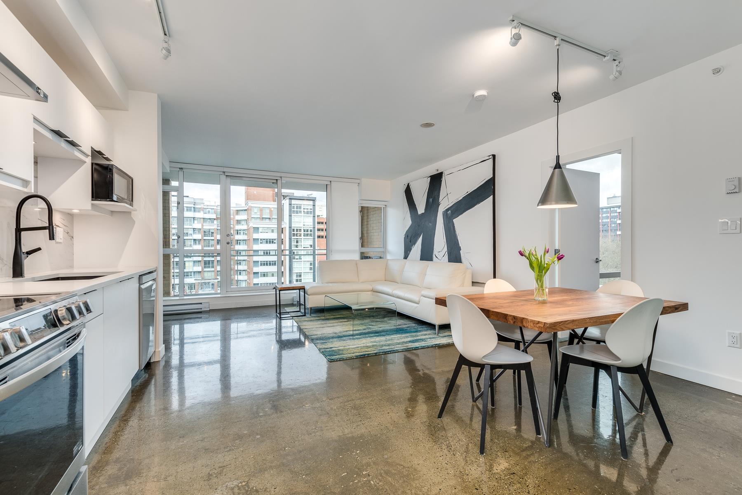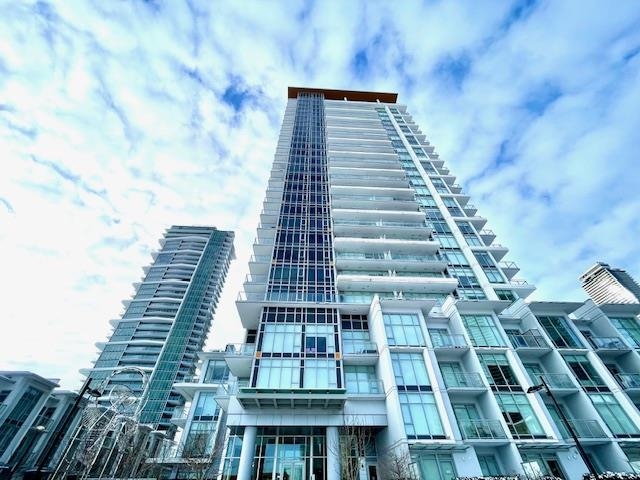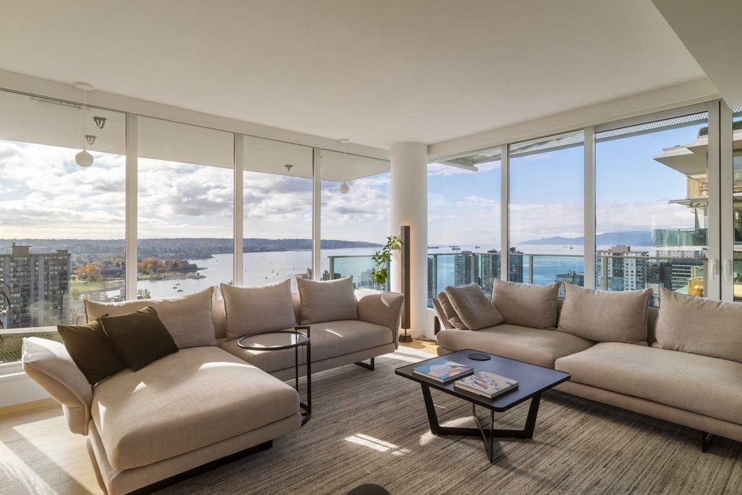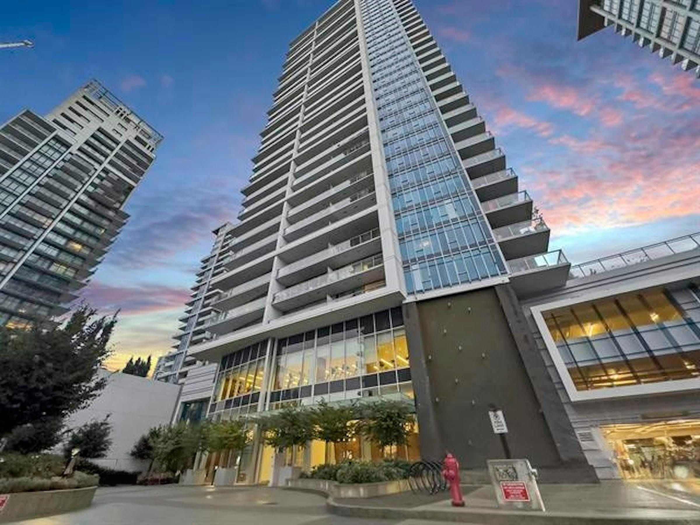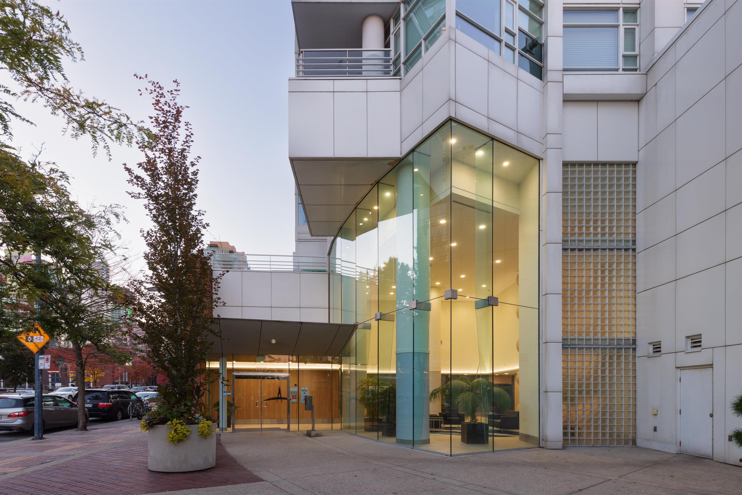Select your Favourite features
- Houseful
- BC
- North Vancouver
- Lynn Valley Centre
- 2325 Emery Court #502
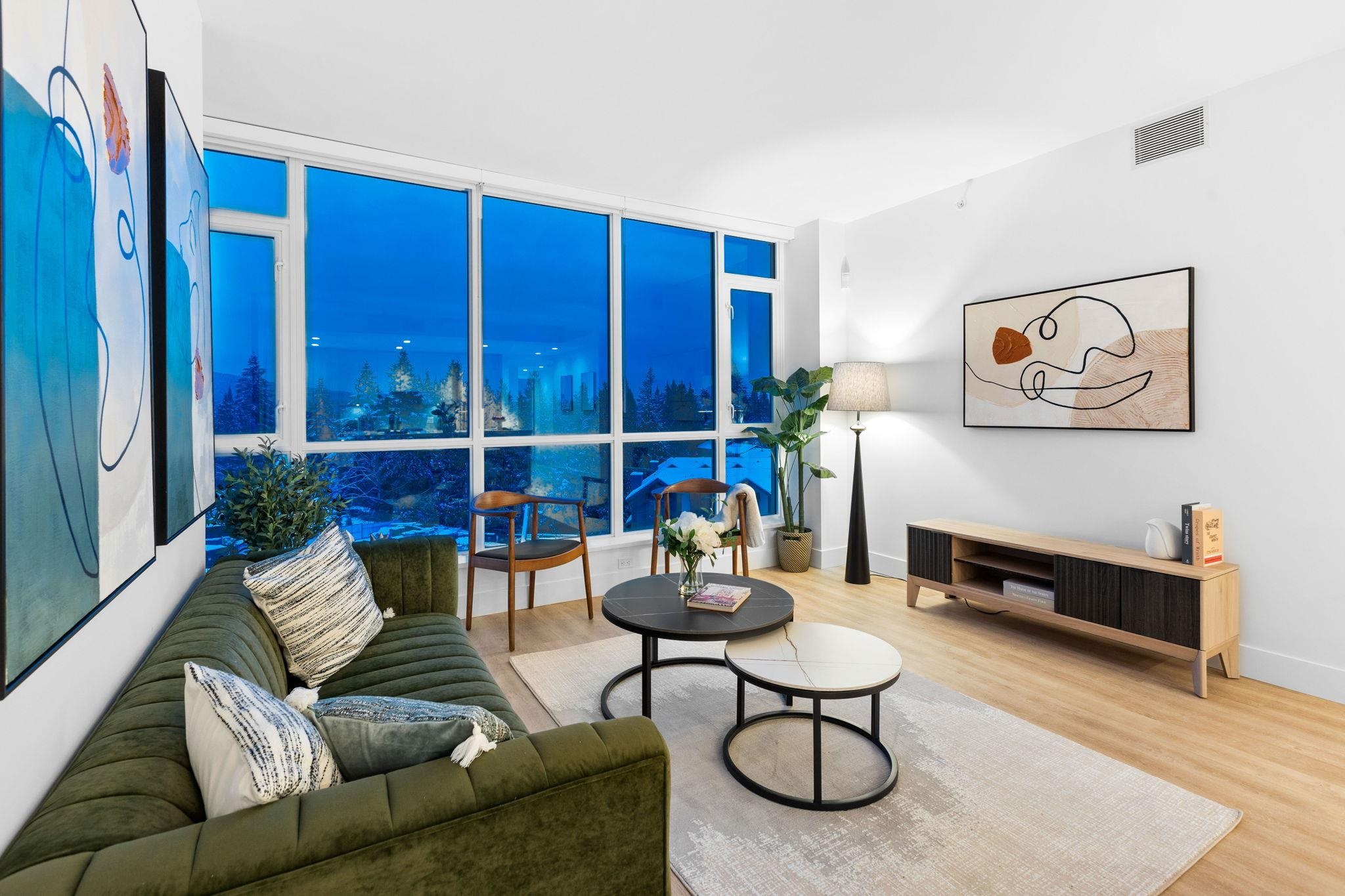
2325 Emery Court #502
For Sale
211 Days
$1,835,000
3 beds
3 baths
1,579 Sqft
2325 Emery Court #502
For Sale
211 Days
$1,835,000
3 beds
3 baths
1,579 Sqft
Highlights
Description
- Home value ($/Sqft)$1,162/Sqft
- Time on Houseful
- Property typeResidential
- Neighbourhood
- CommunityShopping Nearby
- Median school Score
- Year built2025
- Mortgage payment
"THE EXPLORER RESIDENCE" in the sought after Parkside At Lynn. Built by TIER A DEVELOPMENT FIRM Mosaic Homes, in conjunction with illustrious Ramsay Worden Architects, together elevating standards of high end skyline living in North Vancouver with their masterful craftsmanship. Coveted E2 plan boasts an approx 1600SF of functional interior, & 365SF of outdoor space consisting of private patio & balcony. Offering direct access to the roof top terrace (fully equipped). Double exposure (N/E) garners incredible MOUNTAIN VISTAS & copious SUNLIGHT coupled with tall 9FT ceilings, large windows, & extravagant proportions (14FT wide living room & two principal BDRMSs) create a sprawling, yet refined atmosphere. Adorned with the most premium finishes, 9FT island, & AC. Amenities: pool,& gym. NO GST.
MLS®#R2982494 updated 6 months ago.
Houseful checked MLS® for data 6 months ago.
Home overview
Amenities / Utilities
- Heat source Forced air
- Sewer/ septic Public sewer, sanitary sewer, storm sewer
Exterior
- # total stories 11.0
- Construction materials
- Foundation
- Roof
- # parking spaces 2
- Parking desc
Interior
- # full baths 3
- # total bathrooms 3.0
- # of above grade bedrooms
- Appliances Washer/dryer, dishwasher, refrigerator, cooktop, microwave
Location
- Community Shopping nearby
- Area Bc
- Subdivision
- View Yes
- Water source Public
- Zoning description Mf
Overview
- Basement information None
- Building size 1579.0
- Mls® # R2982494
- Property sub type Apartment
- Status Active
- Virtual tour
- Tax year 2025
Rooms Information
metric
- Bedroom 2.794m X 3.886m
Level: Main - Primary bedroom 2.997m X 5.131m
Level: Main - Kitchen 2.54m X 3.81m
Level: Main - Walk-in closet 1.753m X 1.118m
Level: Main - Foyer 1.727m X 1.6m
Level: Main - Primary bedroom 5.486m X 3.048m
Level: Main - Living room 4.013m X 4.267m
Level: Main - Laundry 2.845m X 2.159m
Level: Main - Dining room 2.134m X 4.267m
Level: Main
SOA_HOUSEKEEPING_ATTRS
- Listing type identifier Idx

Lock your rate with RBC pre-approval
Mortgage rate is for illustrative purposes only. Please check RBC.com/mortgages for the current mortgage rates
$-4,893
/ Month25 Years fixed, 20% down payment, % interest
$
$
$
%
$
%

Schedule a viewing
No obligation or purchase necessary, cancel at any time
Nearby Homes
Real estate & homes for sale nearby

