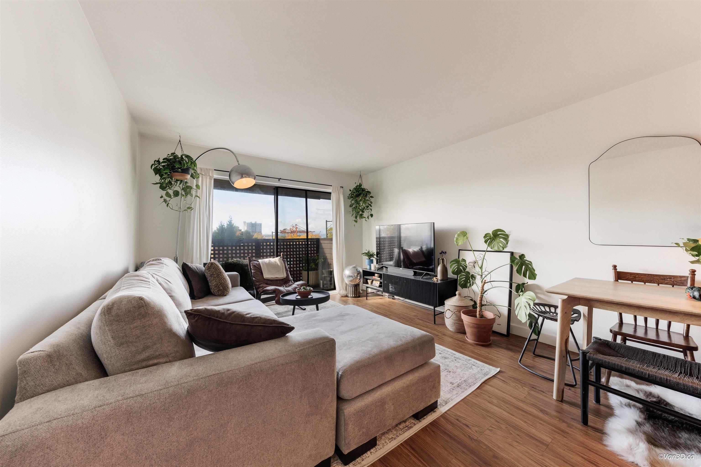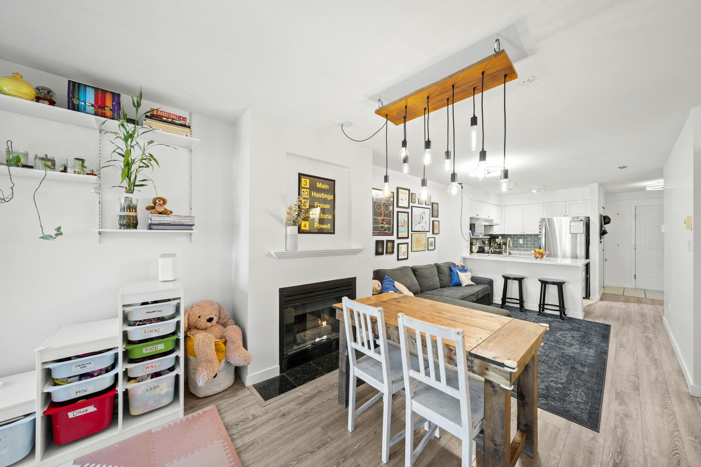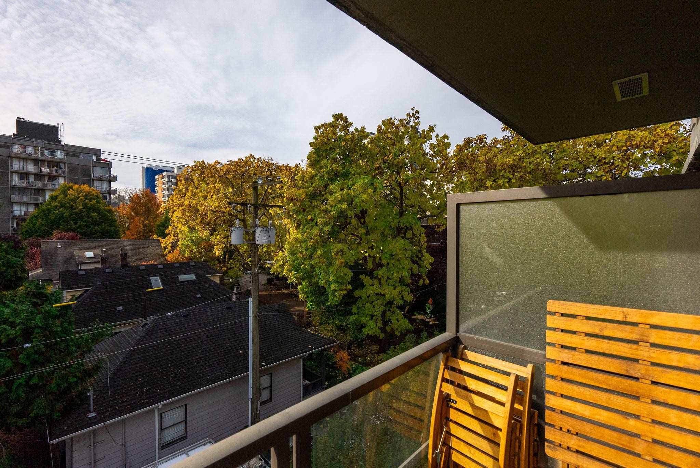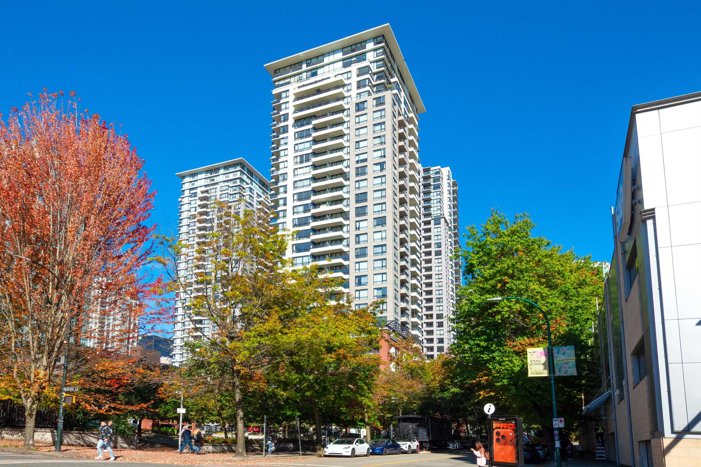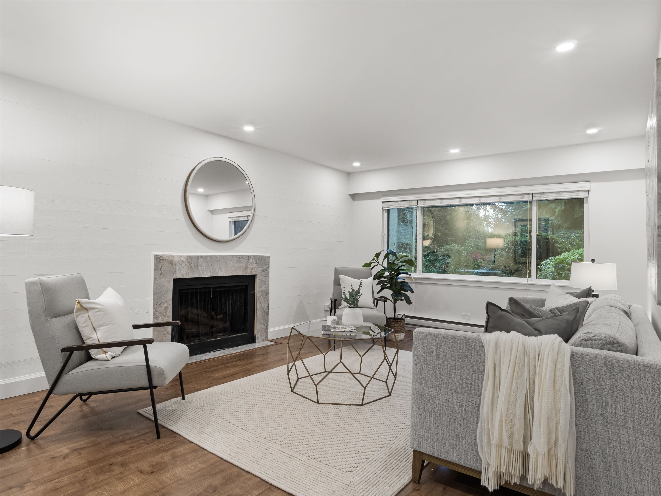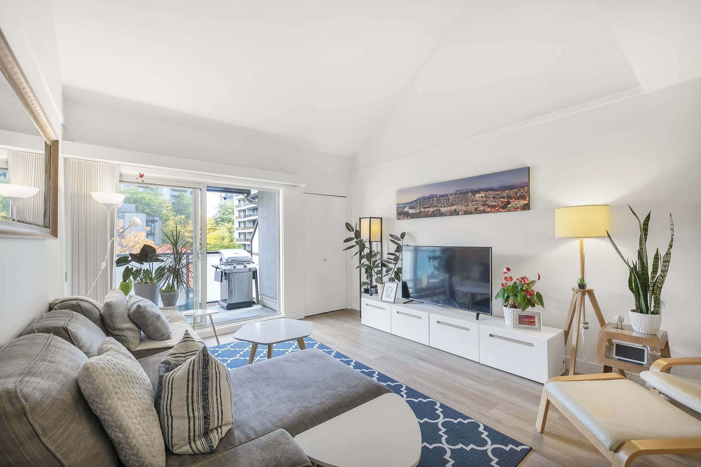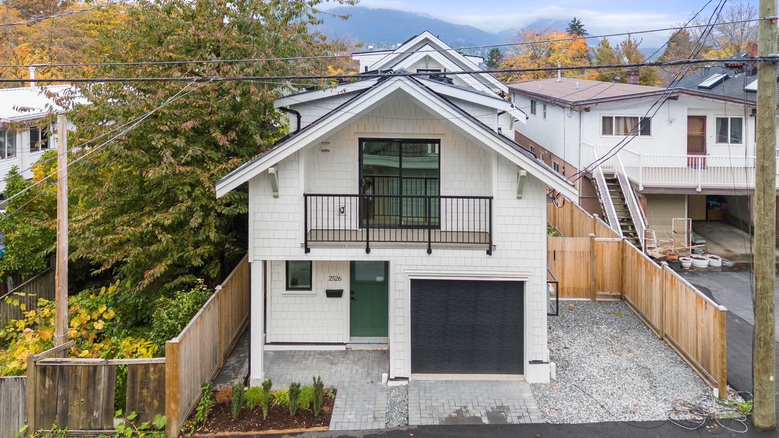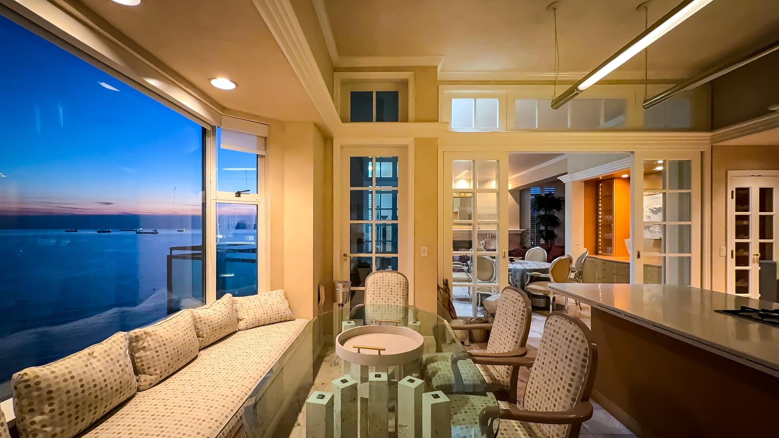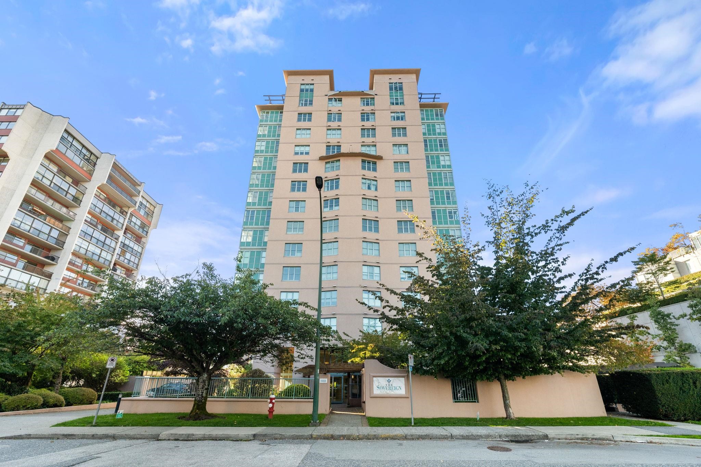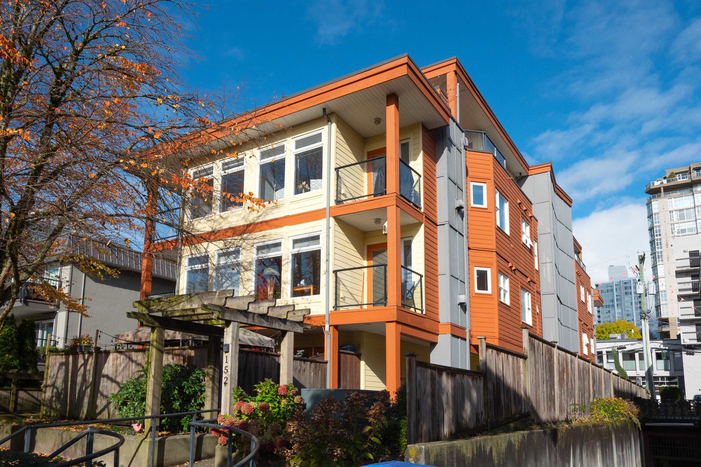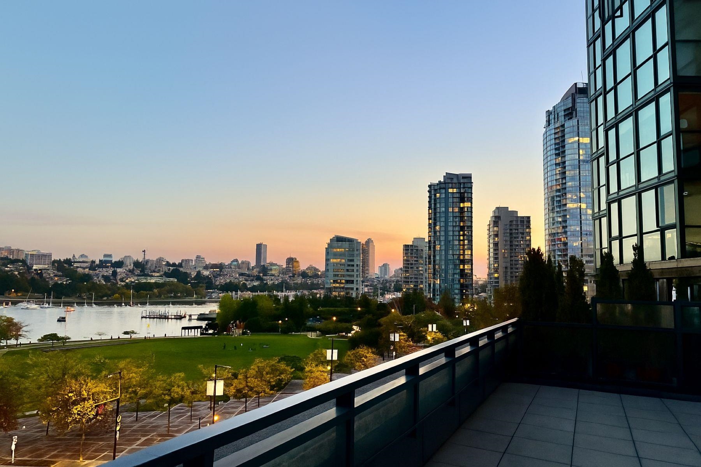Select your Favourite features
- Houseful
- BC
- North Vancouver
- Lynn Valley Centre
- 2325 Emery Court #605
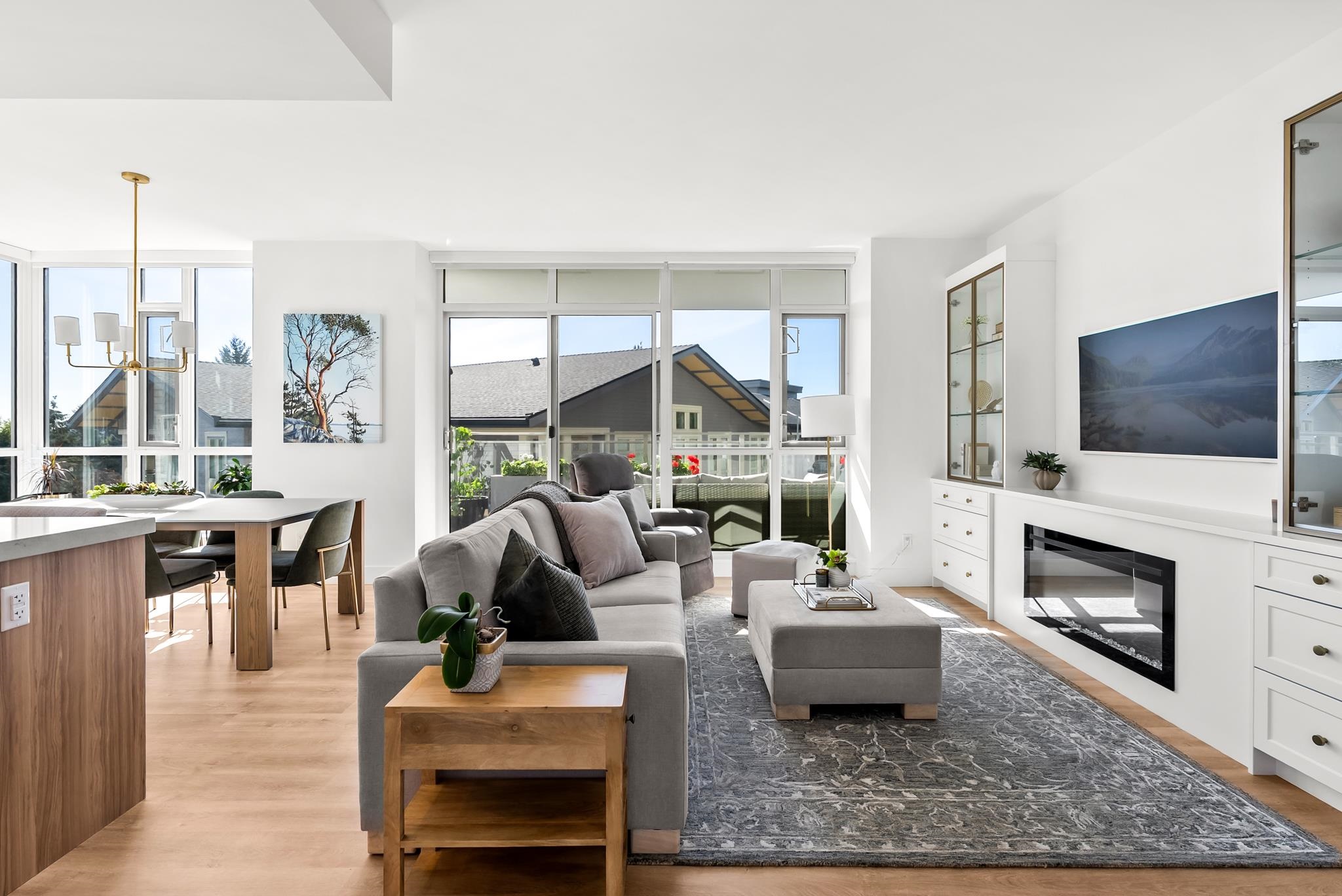
2325 Emery Court #605
For Sale
New 7 Days
$1,448,000
3 beds
2 baths
1,338 Sqft
2325 Emery Court #605
For Sale
New 7 Days
$1,448,000
3 beds
2 baths
1,338 Sqft
Highlights
Description
- Home value ($/Sqft)$1,082/Sqft
- Time on Houseful
- Property typeResidential
- Neighbourhood
- CommunityShopping Nearby
- Median school Score
- Year built2025
- Mortgage payment
Where nature and design live in balance, sunlight streams into this 3 bed + den southeast-corner home! Every detail has been refined with thoughtful upgrades—heated floors in both baths, motorized blinds, custom built-ins. Bosch-integrated appliances with gas cooktop, an electric fireplace, and A/C create effortless comfort year-round. Dining area and large island ideal for family dinners and gathering. The flexible den suits work or hobbies. 2 side-by-side parking (with EV) + locker. Enjoy the Lynn Club’s 10,000 sqft amenities—indoor pool, fitness centre, Mountain Lounge and terrace. Lynn Canyon nearby, adjacent to Kirkstone Park, with pleasant walking pathway to get you to Lynn Valley Village in minutes. Parkside by Mosaic—a community designed for convenience and connection. Call today!
MLS®#R3061962 updated 7 hours ago.
Houseful checked MLS® for data 7 hours ago.
Home overview
Amenities / Utilities
- Heat source Forced air, heat pump
- Sewer/ septic Public sewer, sanitary sewer, storm sewer
Exterior
- # total stories 11.0
- Construction materials
- Foundation
- Roof
- # parking spaces 2
- Parking desc
Interior
- # full baths 2
- # total bathrooms 2.0
- # of above grade bedrooms
- Appliances Washer/dryer, dishwasher, refrigerator, microwave, oven, range top
Location
- Community Shopping nearby
- Area Bc
- Subdivision
- Water source Public
- Zoning description Cd115
- Directions Aae3006708a7a5758a32674233791247
Overview
- Basement information None
- Building size 1338.0
- Mls® # R3061962
- Property sub type Apartment
- Status Active
- Virtual tour
- Tax year 2025
Rooms Information
metric
- Dining room 3.327m X 3.302m
Level: Main - Foyer 1.981m X 1.93m
Level: Main - Den 2.997m X 1.575m
Level: Main - Kitchen 2.286m X 3.658m
Level: Main - Bedroom 2.743m X 2.921m
Level: Main - Primary bedroom 3.023m X 3.607m
Level: Main - Walk-in closet 2.108m X 2.235m
Level: Main - Bedroom 2.997m X 2.692m
Level: Main - Living room 4.978m X 3.988m
Level: Main
SOA_HOUSEKEEPING_ATTRS
- Listing type identifier Idx

Lock your rate with RBC pre-approval
Mortgage rate is for illustrative purposes only. Please check RBC.com/mortgages for the current mortgage rates
$-3,861
/ Month25 Years fixed, 20% down payment, % interest
$
$
$
%
$
%

Schedule a viewing
No obligation or purchase necessary, cancel at any time
Nearby Homes
Real estate & homes for sale nearby

