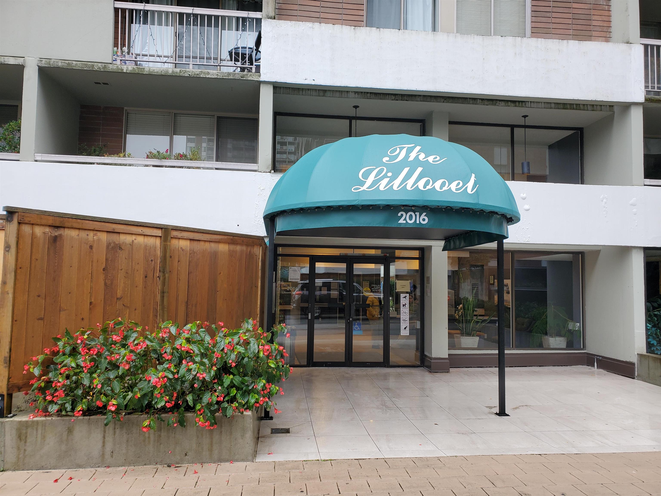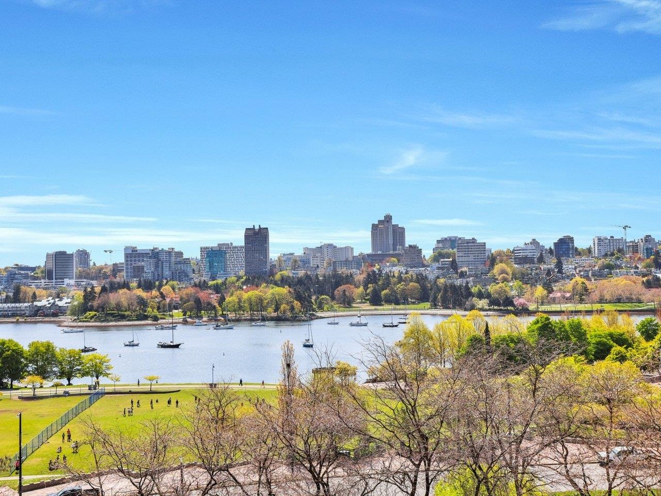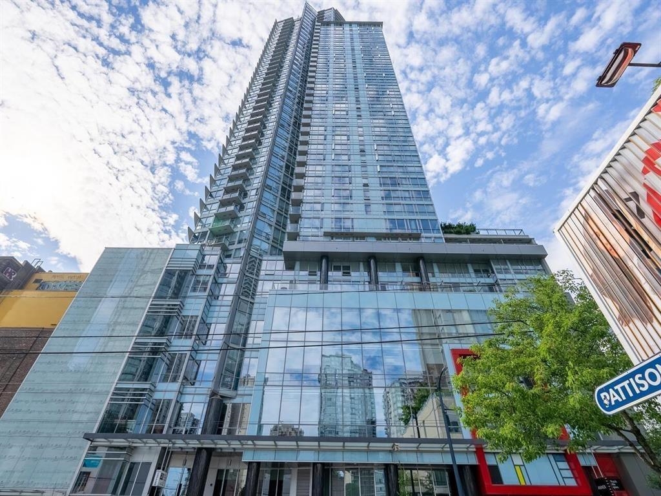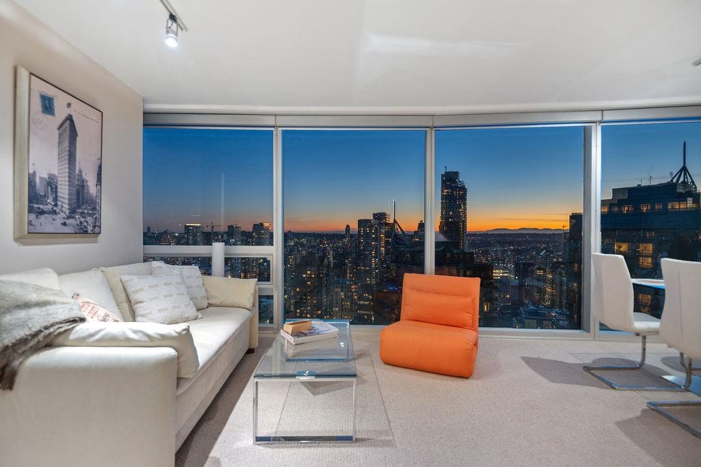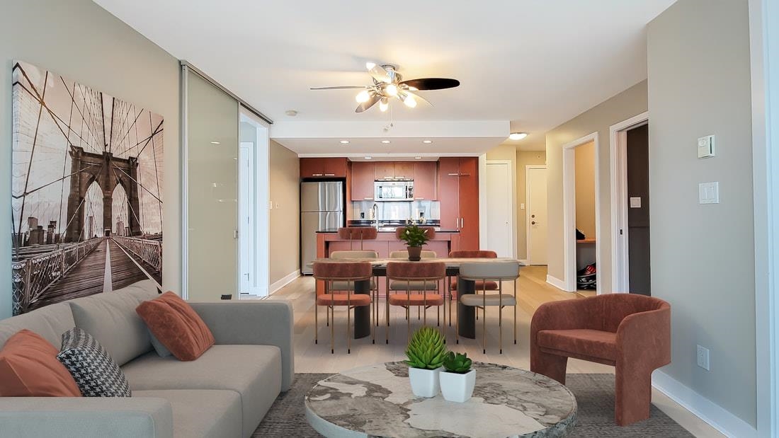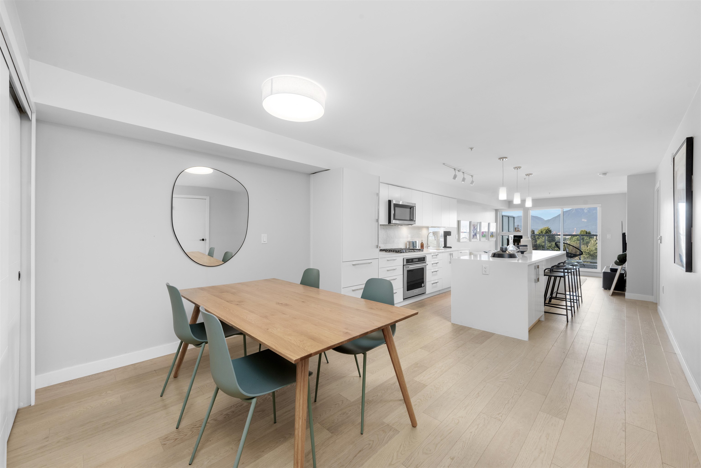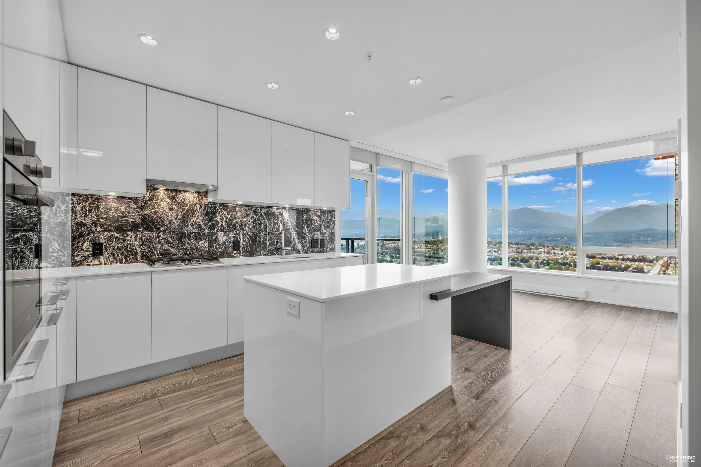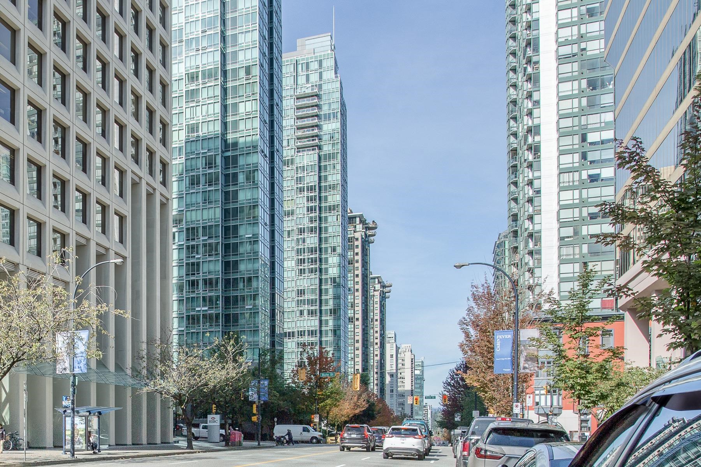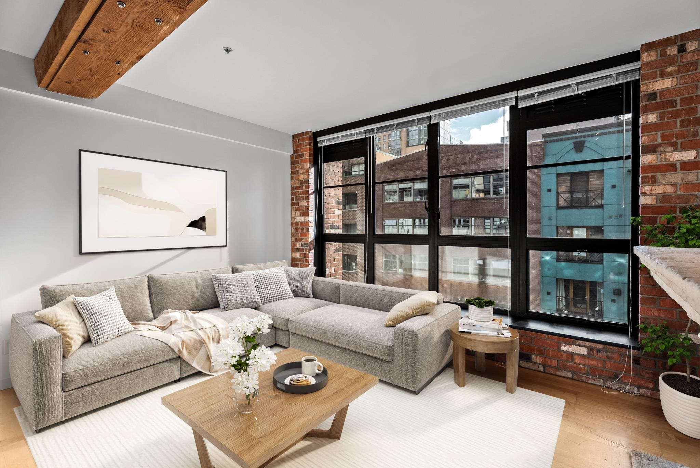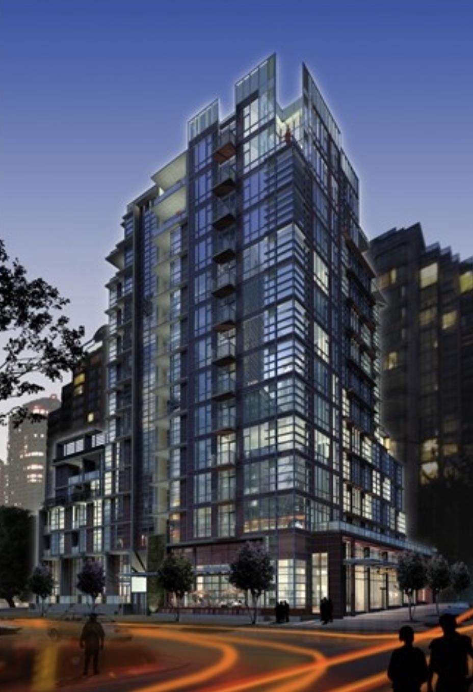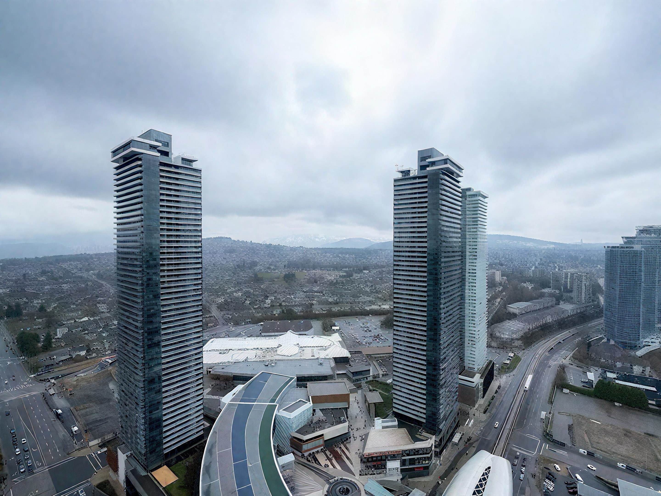Select your Favourite features
- Houseful
- BC
- North Vancouver
- Lynn Valley Centre
- 2325 Emery Court #ph 1103
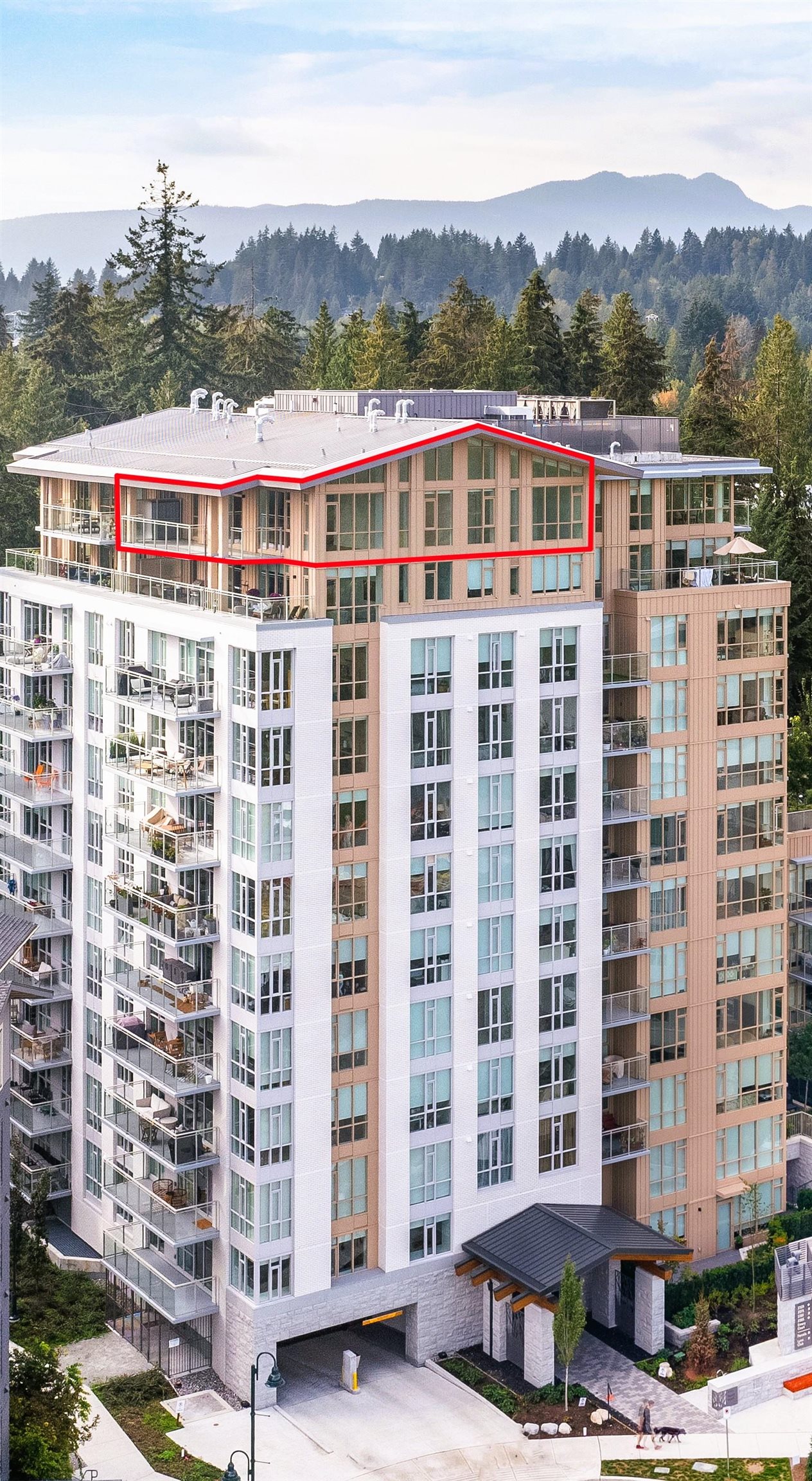
2325 Emery Court #ph 1103
For Sale
47 Days
$2,499,900
3 beds
3 baths
1,619 Sqft
2325 Emery Court #ph 1103
For Sale
47 Days
$2,499,900
3 beds
3 baths
1,619 Sqft
Highlights
Description
- Home value ($/Sqft)$1,544/Sqft
- Time on Houseful
- Property typeResidential
- StylePenthouse
- Neighbourhood
- Median school Score
- Year built2024
- Mortgage payment
Parkside by Mosaic, the prime south-facing Penthouse, with world-class amenities! This 3-bedroom plus office residence features soaring vaulted ceilings and expansive windows, filling the space with natural light and showcasing breathtaking city and water views. Designed for style and functionality, it includes a spacious sun deck, a private double-car garage with an EV charger, a third parking stall, and a 120sqft private concrete storage room. High-end finishes include a Miele appliance package, and quality craftsmanship enhance every detail. Set near Lynn Canyon, with easy access to shopping, hiking and biking trails, and the newly opened Amenities Building, which includes a pool, gym, sauna, steam room, meeting rooms and gathering spaces! The last and best Penthouse - don't miss it!
MLS®#R3048272 updated 2 days ago.
Houseful checked MLS® for data 2 days ago.
Home overview
Amenities / Utilities
- Heat source Heat pump
- Sewer/ septic Public sewer, sanitary sewer, storm sewer
Exterior
- # total stories 11.0
- Construction materials
- Foundation
- Roof
- # parking spaces 3
- Parking desc
Interior
- # full baths 2
- # half baths 1
- # total bathrooms 3.0
- # of above grade bedrooms
- Appliances Washer/dryer, trash compactor, dishwasher, refrigerator, stove, microwave
Location
- Area Bc
- Subdivision
- View Yes
- Water source Public
- Zoning description Mf
Overview
- Basement information None
- Building size 1619.0
- Mls® # R3048272
- Property sub type Apartment
- Status Active
- Virtual tour
Rooms Information
metric
- Kitchen 2.54m X 5.69m
Level: Main - Bedroom 3.048m X 4.877m
Level: Main - Bedroom 2.972m X 3.734m
Level: Main - Dining room 3.251m X 5.69m
Level: Main - Living room 4.343m X 4.623m
Level: Main - Office 2.057m X 3.734m
Level: Main - Primary bedroom 3.124m X 3.353m
Level: Main - Walk-in closet 1.499m X 3.124m
Level: Main - Foyer 1.778m X 2.997m
Level: Main - Laundry 1.854m X 2.057m
Level: Main
SOA_HOUSEKEEPING_ATTRS
- Listing type identifier Idx

Lock your rate with RBC pre-approval
Mortgage rate is for illustrative purposes only. Please check RBC.com/mortgages for the current mortgage rates
$-6,666
/ Month25 Years fixed, 20% down payment, % interest
$
$
$
%
$
%

Schedule a viewing
No obligation or purchase necessary, cancel at any time
Nearby Homes
Real estate & homes for sale nearby

