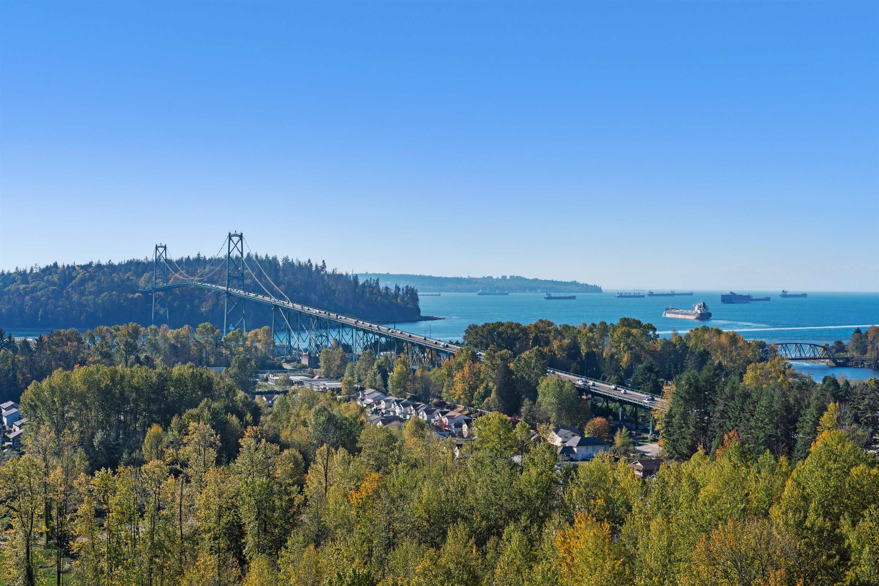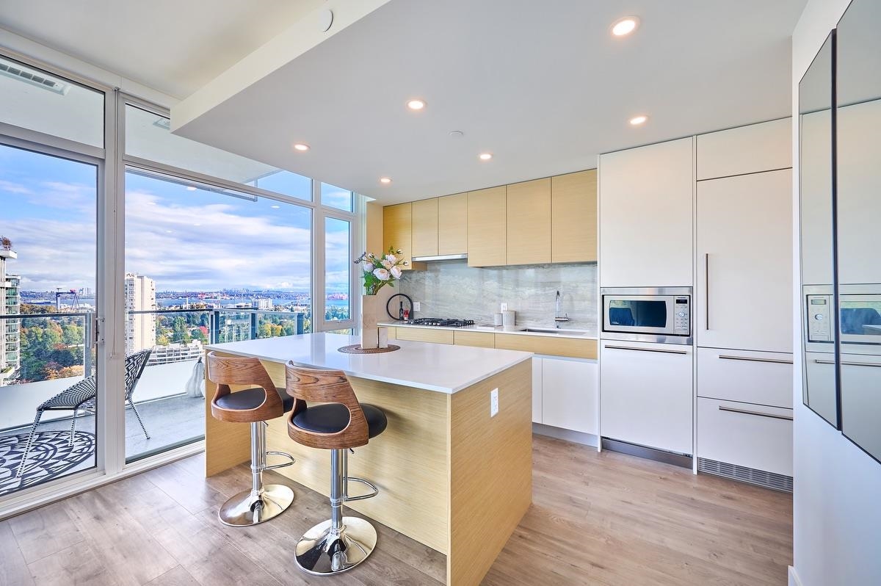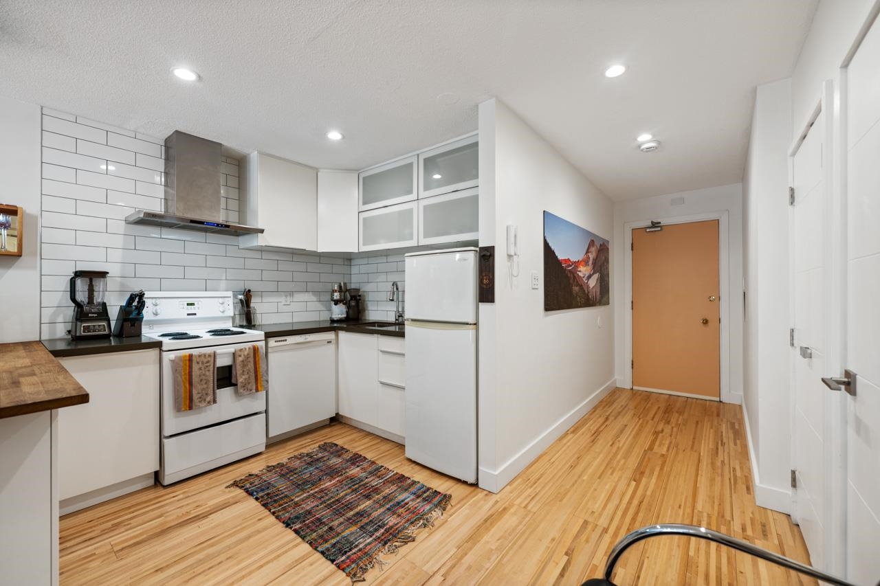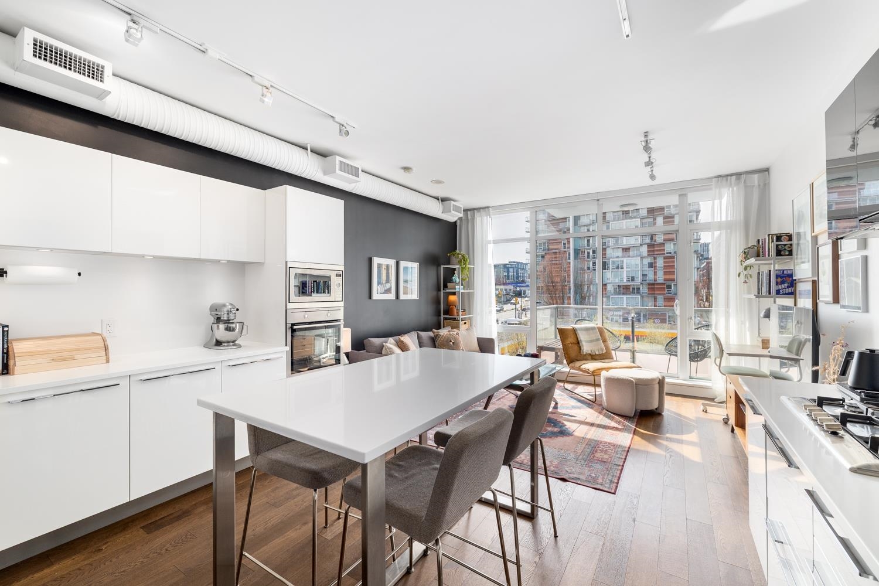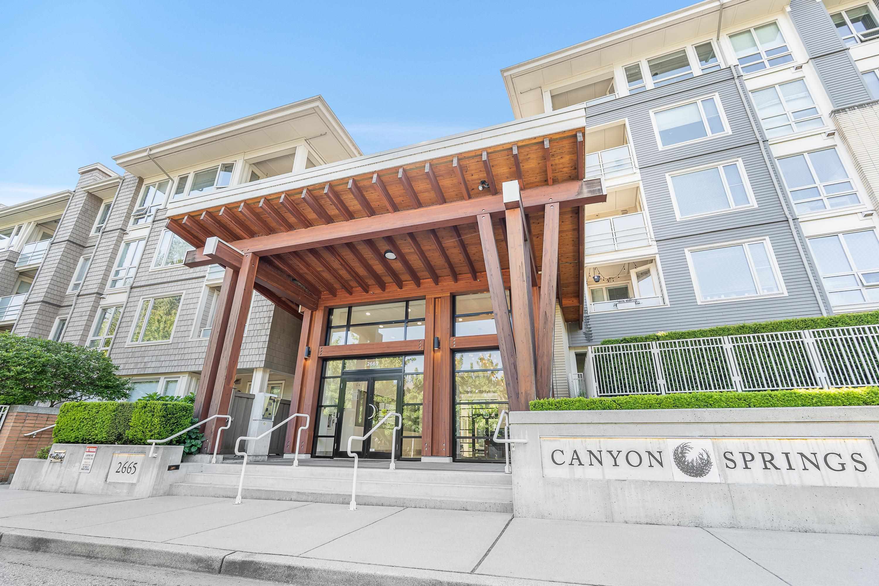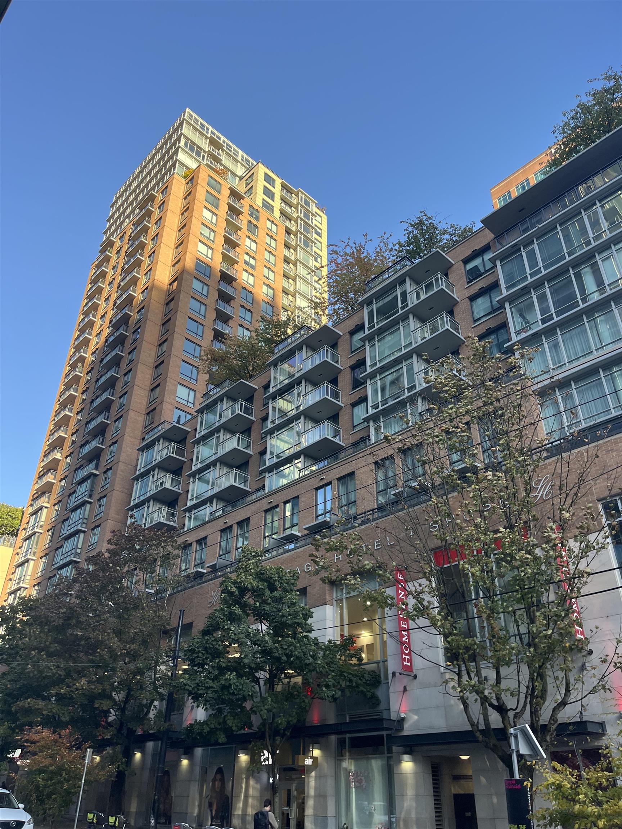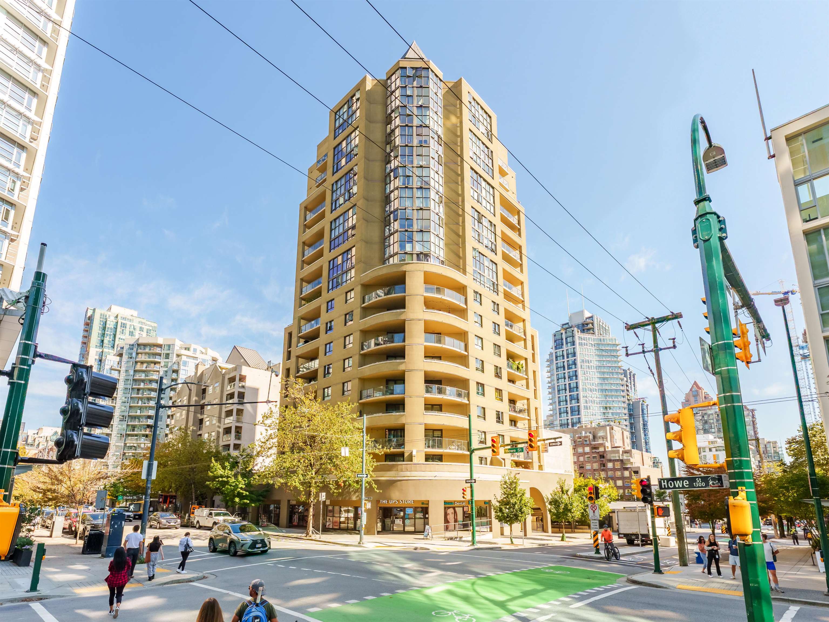- Houseful
- BC
- North Vancouver
- Lynn Valley Centre
- 2385 Emery Ct #704
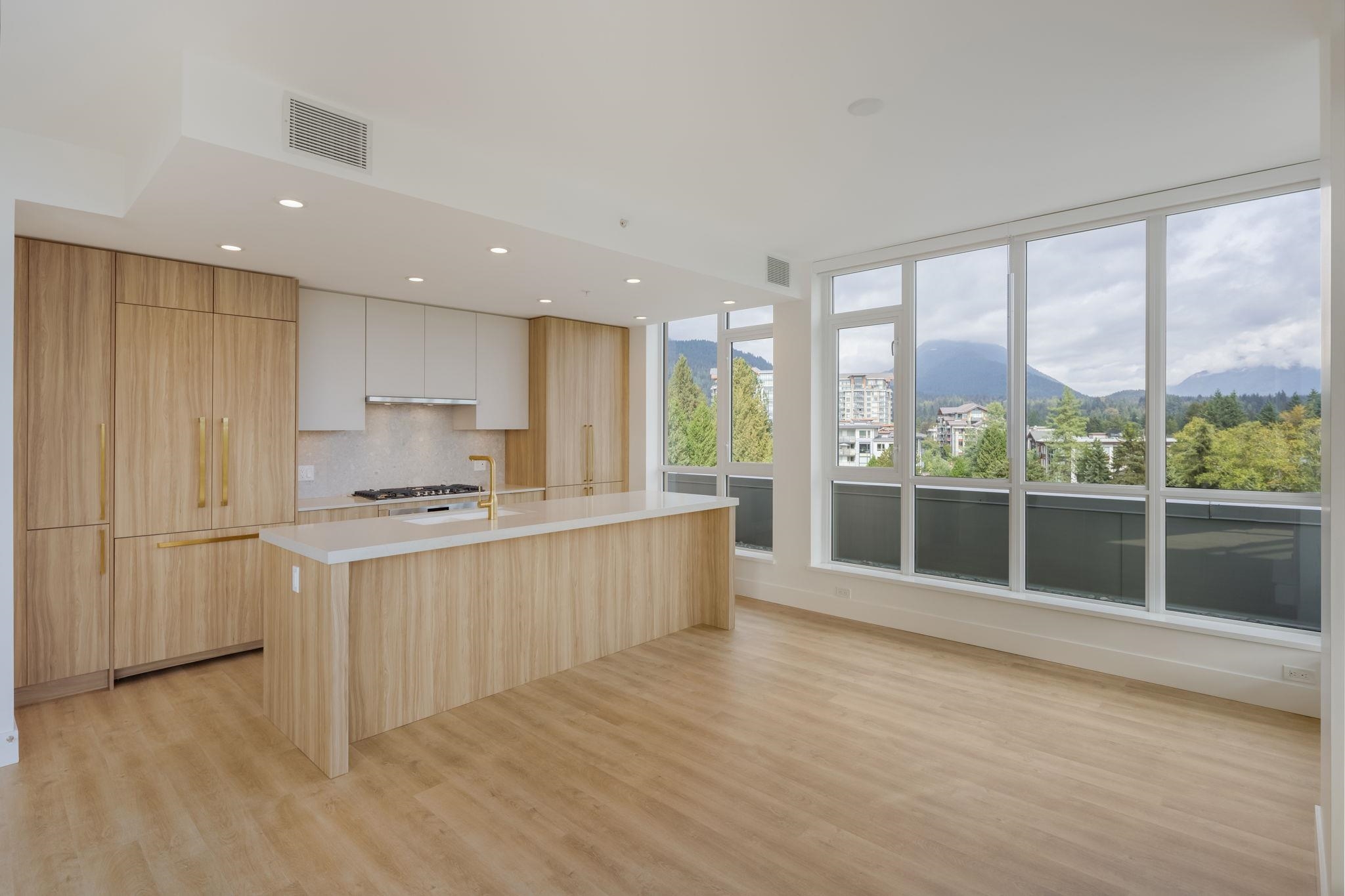
2385 Emery Ct #704
For Sale
36 Days
$1,499,900
2 beds
3 baths
1,267 Sqft
2385 Emery Ct #704
For Sale
36 Days
$1,499,900
2 beds
3 baths
1,267 Sqft
Highlights
Description
- Home value ($/Sqft)$1,184/Sqft
- Time on Houseful
- Property typeResidential
- Neighbourhood
- CommunityShopping Nearby
- Median school Score
- Year built2025
- Mortgage payment
This Sub-Penthouse home at Parkside by Mosaic is move-in ready. The large dining area can accommodate a table for up to 8, while the oversized living room provides a grand space for hosting guests. Enjoy all the conveniences of owning brand new - a heating & cooling system, side-by-side washer & dryer, and EV-capable parking. Residents at Parkside have access to the Lynn Club, a 10,000 sf clubhouse featuring an indoor pool, fitness centre, Mountain Lounge, and outdoor dining area - all available from the day you move in. Book a private tour today, available daily from 12pm to 6pm.
MLS®#R3047873 updated 5 days ago.
Houseful checked MLS® for data 5 days ago.
Home overview
Amenities / Utilities
- Heat source Geothermal
- Sewer/ septic Public sewer, sanitary sewer, storm sewer
Exterior
- # total stories 8.0
- Construction materials
- Foundation
- Roof
- # parking spaces 2
- Parking desc
Interior
- # full baths 2
- # half baths 1
- # total bathrooms 3.0
- # of above grade bedrooms
- Appliances Washer/dryer, dishwasher, refrigerator, stove
Location
- Community Shopping nearby
- Area Bc
- Subdivision
- View No
- Water source Public
- Zoning description Rt-2
Overview
- Basement information None
- Building size 1267.0
- Mls® # R3047873
- Property sub type Apartment
- Status Active
- Tax year 2025
Rooms Information
metric
- Bedroom 2.946m X 3.302m
Level: Main - Primary bedroom 4.191m X 3.048m
Level: Main - Living room 2.819m X 7.696m
Level: Main
SOA_HOUSEKEEPING_ATTRS
- Listing type identifier Idx

Lock your rate with RBC pre-approval
Mortgage rate is for illustrative purposes only. Please check RBC.com/mortgages for the current mortgage rates
$-4,000
/ Month25 Years fixed, 20% down payment, % interest
$
$
$
%
$
%

Schedule a viewing
No obligation or purchase necessary, cancel at any time
Nearby Homes
Real estate & homes for sale nearby

