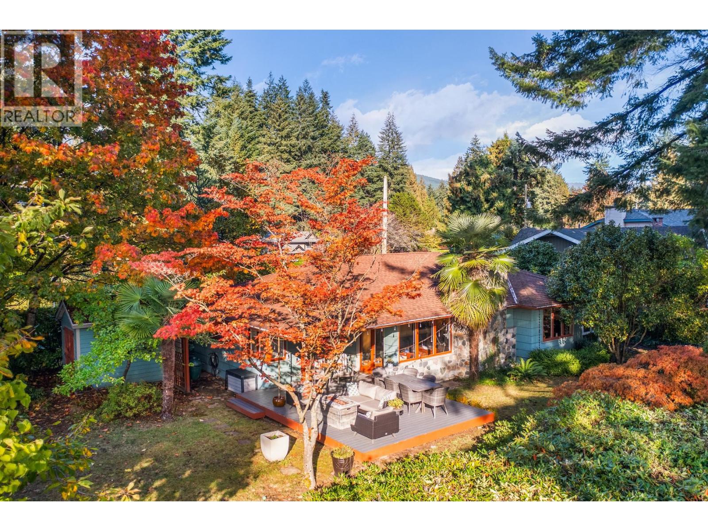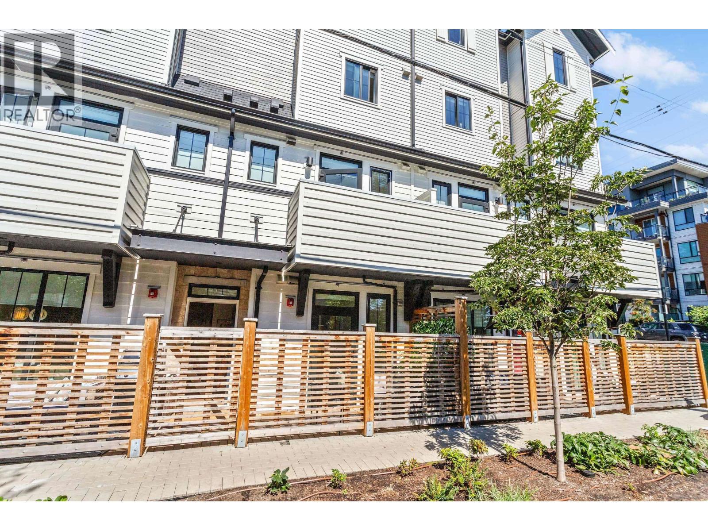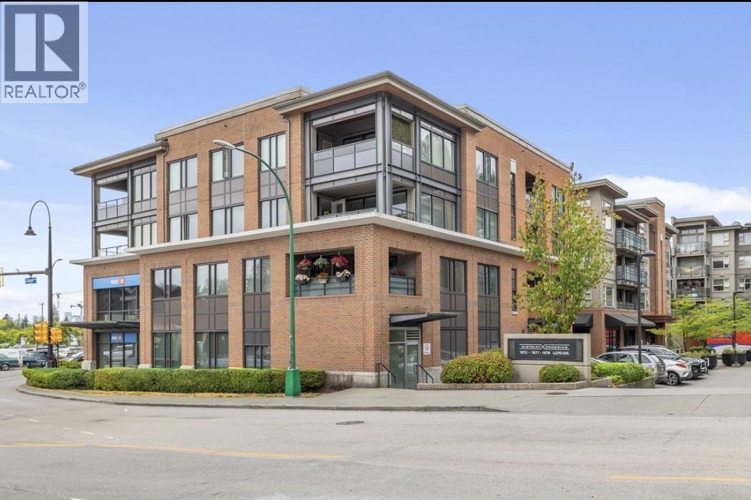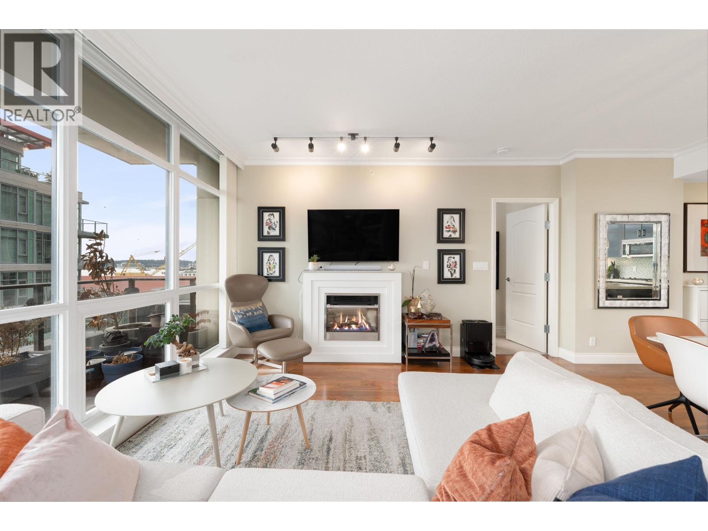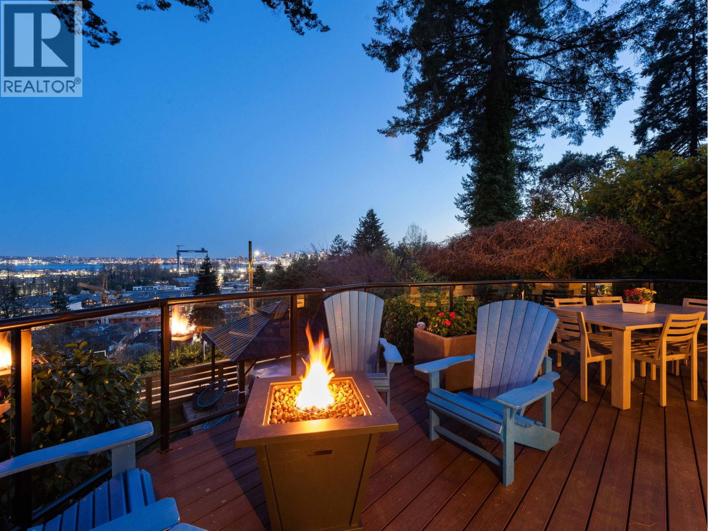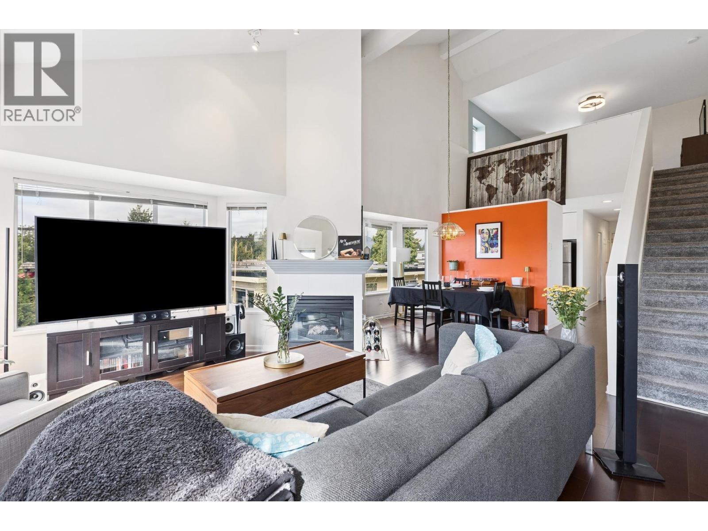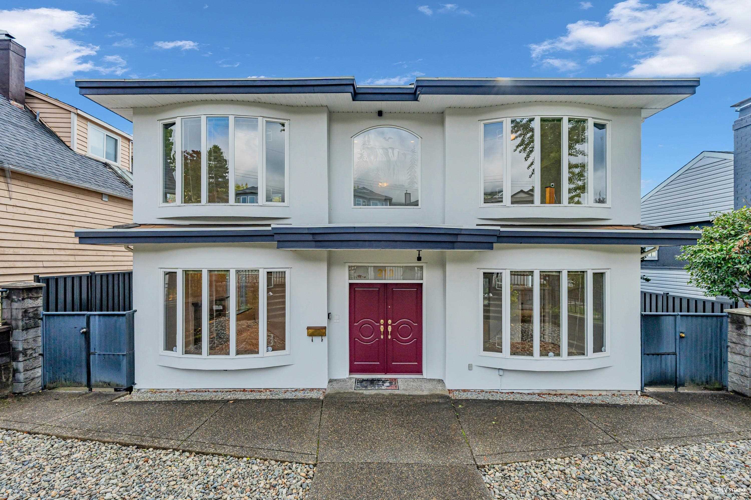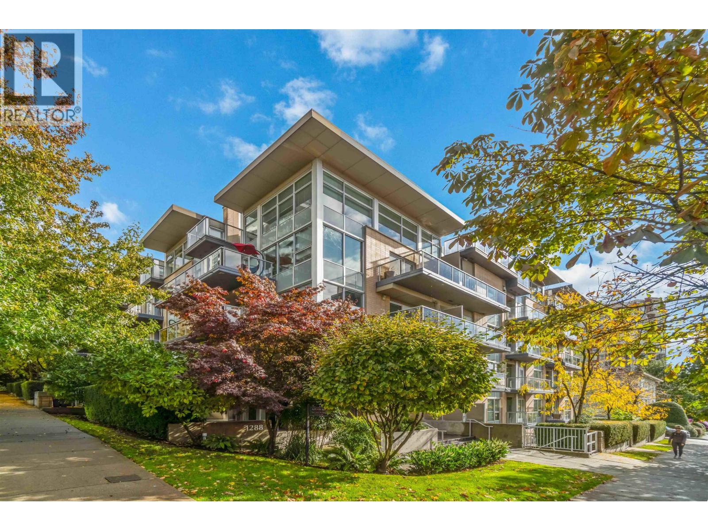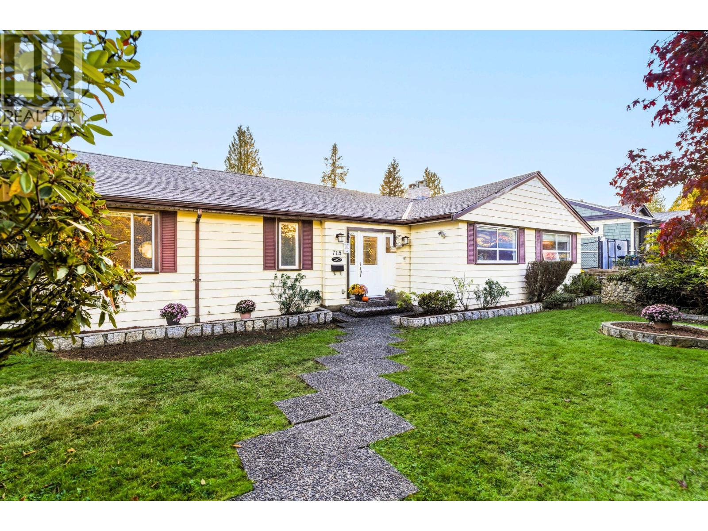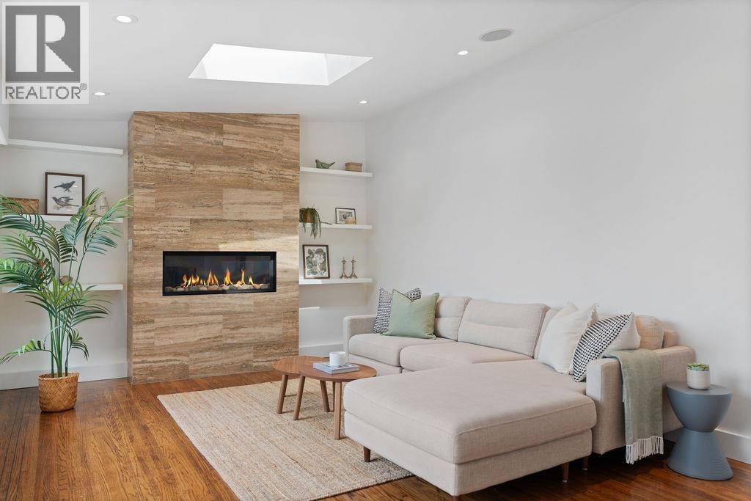- Houseful
- BC
- North Vancouver
- Mahon
- 239 W 22nd St
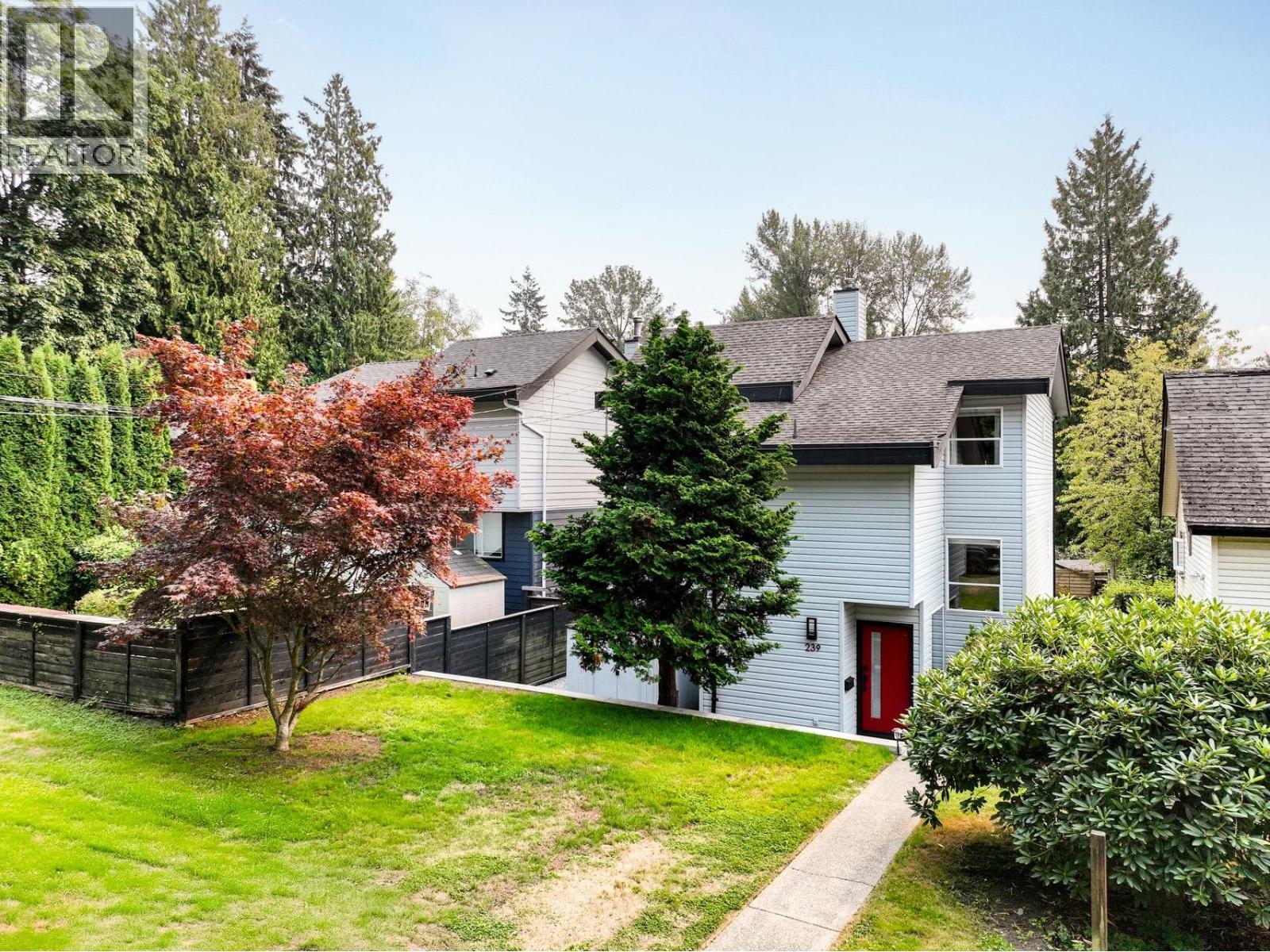
Highlights
Description
- Home value ($/Sqft)$989/Sqft
- Time on Houseful45 days
- Property typeSingle family
- Style4 level
- Neighbourhood
- Median school Score
- Year built1990
- Garage spaces2
- Mortgage payment
Renovated 4-bed, 4-bath contemporary home on a quiet Central Lonsdale cul-de-sac. The main floor features a gas fireplace living room, dining area, and redesigned kitchen with white cabinetry, quartz counters, stainless appliances, and peninsula. Sliding doors open to a 200+ sq/ft glass-covered deck for year-round use. A family/flex room adds versatility. Upstairs: 3 bedrooms including a primary with 2 walk-in closets and 4-piece ensuite. Mid-level offers laundry and open flex space; lower level includes guest suite, media room, and double garage access. Extensive 2018 renovations plus recent updates. Outdoor highlights include a terraced backyard, level driveway, and landscaped frontage. Steps to Carson Graham Secondary, Mahon Park, shops, and Lonsdale amenities. (id:63267)
Home overview
- Heat type Forced air
- # garage spaces 2
- # parking spaces 4
- Has garage (y/n) Yes
- # full baths 4
- # total bathrooms 4.0
- # of above grade bedrooms 4
- Has fireplace (y/n) Yes
- Lot dimensions 5116
- Lot size (acres) 0.120206766
- Building size 2222
- Listing # R3045755
- Property sub type Single family residence
- Status Active
- Listing source url Https://www.realtor.ca/real-estate/28838696/239-w-22nd-street-north-vancouver
- Listing type identifier Idx

$-5,861
/ Month



