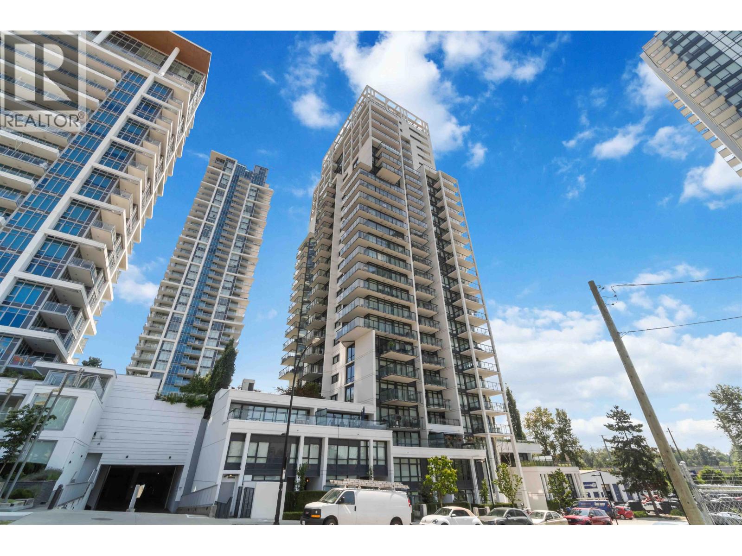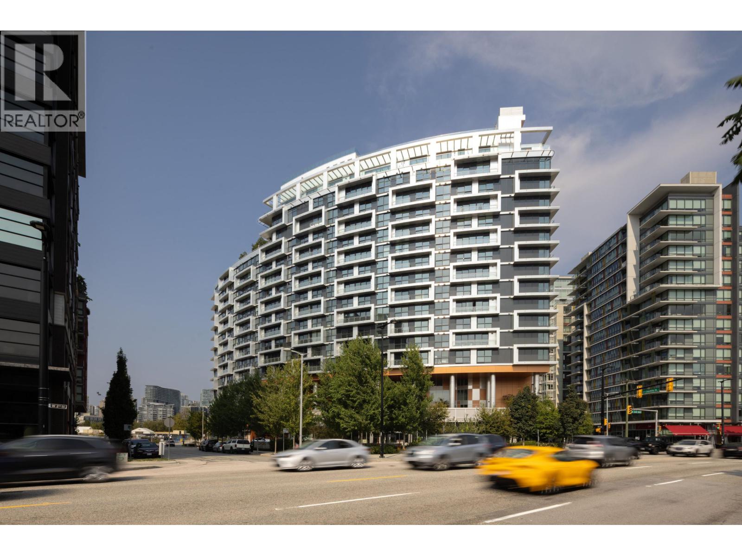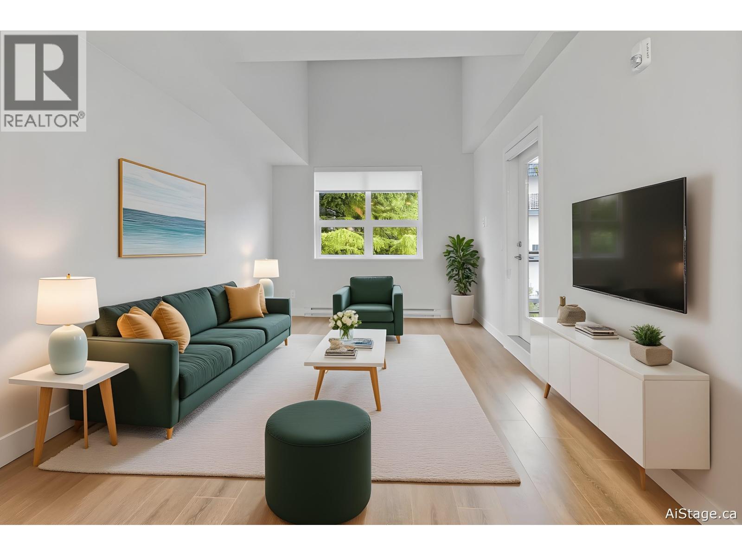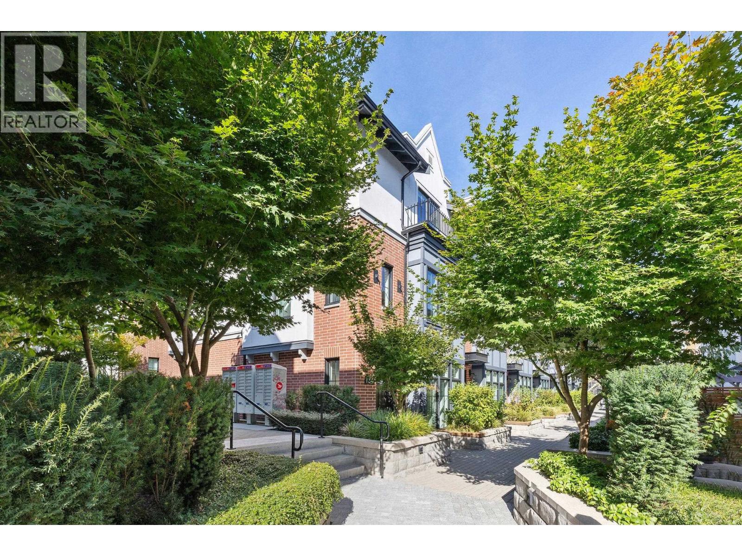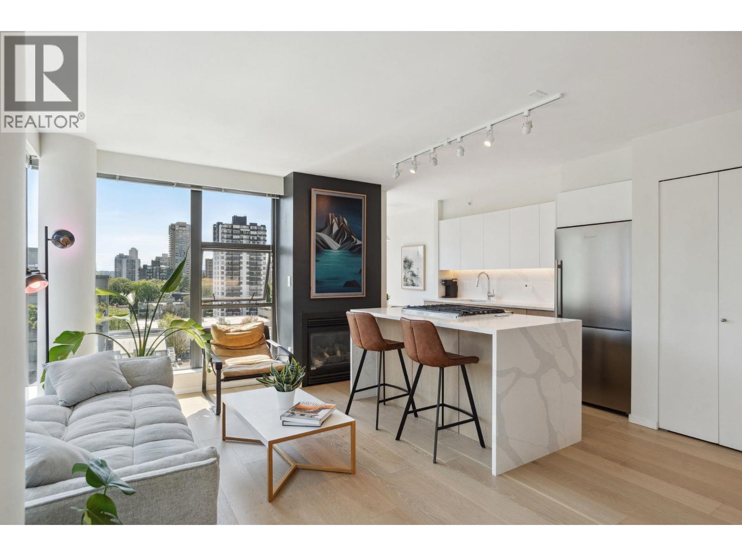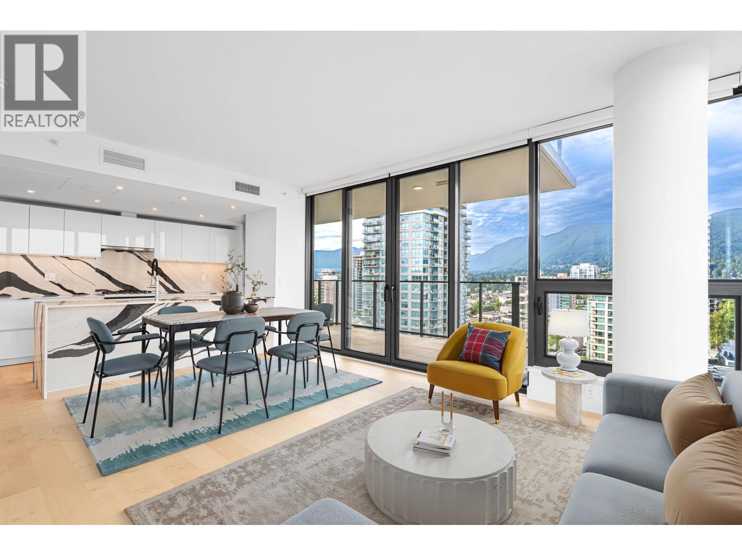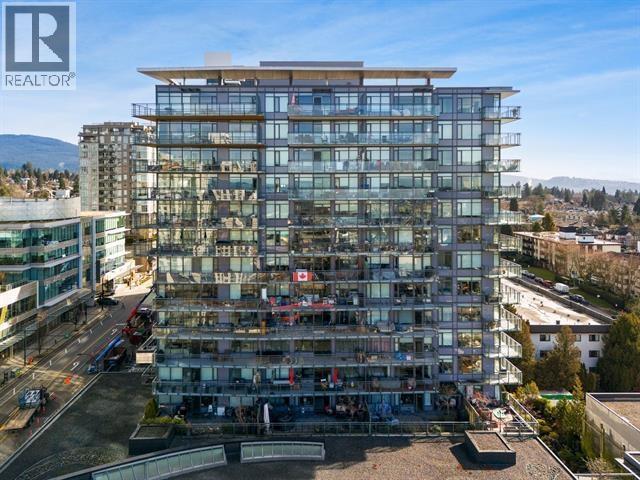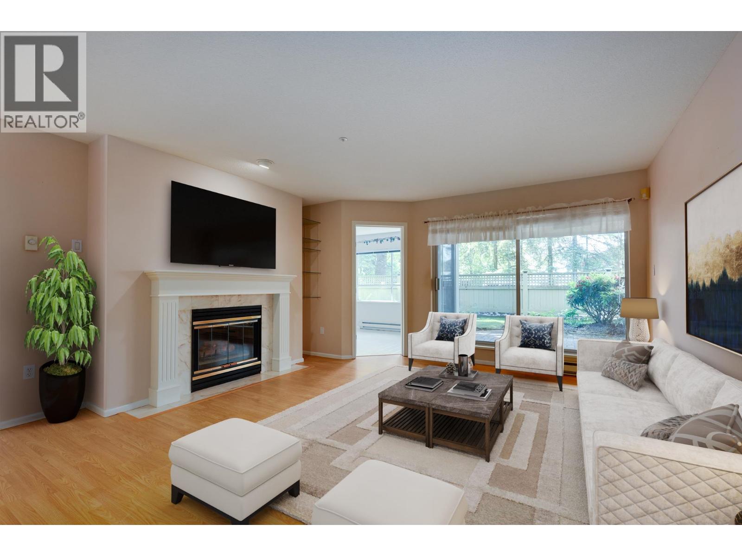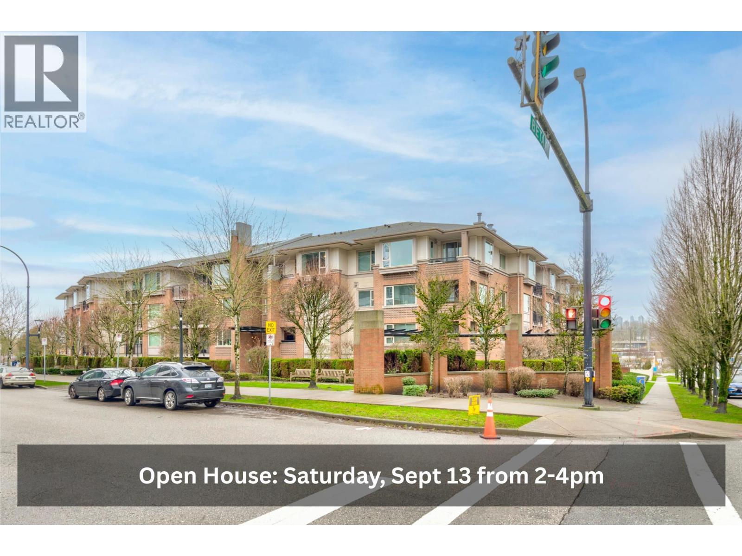- Houseful
- BC
- North Vancouver
- Seymour Heights
- 2423 Birney Place
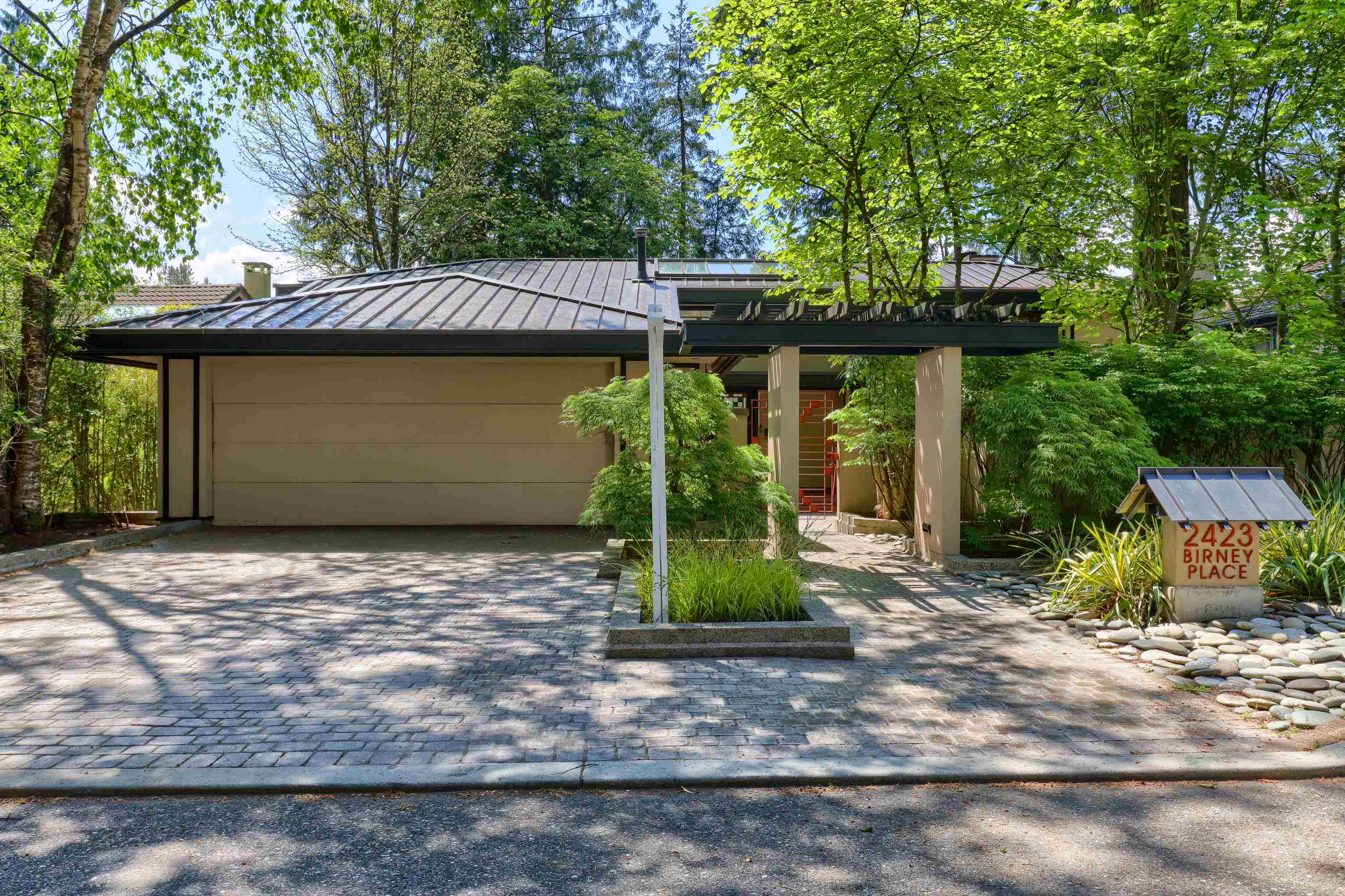
2423 Birney Place
2423 Birney Place
Highlights
Description
- Home value ($/Sqft)$962/Sqft
- Time on Houseful
- Property typeResidential
- StyleSplit entry
- Neighbourhood
- Median school Score
- Year built1991
- Mortgage payment
This mid-century modern home has everything an architectural aficionado would appreciate. From its location on a quiet, tree lined cul-de-sac, to its beautifully manicured landscaping. It pays homage to a design philosophy reminiscent of Arthur Erickson, with particular focus on its natural setting and light interacting with the living spaces. This is not a typical home, but a thoughtfully crafted and designed piece of art! 5 bedroom 3 bath with 2 car garage. Ideal for the growing family looking for a 'home for life'. Updated in 2022 includes bathrooms, a central heat pump for the entire home, and a refresh of the kitchen in 2025. This home is move-in ready. Metal roof installed in 2015. Walking distance to Seymour Heights Elementary School (850M) and a short drive to Windsor Secondary.
Home overview
- Heat source Heat pump, radiant
- Sewer/ septic Public sewer
- Construction materials
- Foundation
- Roof
- Fencing Fenced
- # parking spaces 4
- Parking desc
- # full baths 3
- # total bathrooms 3.0
- # of above grade bedrooms
- Appliances Washer/dryer, dishwasher, refrigerator, stove, wine cooler
- Area Bc
- View No
- Water source Public
- Zoning description Rs3
- Lot dimensions 7060.68
- Lot size (acres) 0.16
- Basement information None
- Building size 2650.0
- Mls® # R3045972
- Property sub type Single family residence
- Status Active
- Tax year 2024
- Bedroom 4.496m X 3.556m
Level: Above - Bedroom 2.743m X 3.378m
Level: Above - Bedroom 2.819m X 4.674m
Level: Above - Laundry 2.667m X 2.108m
Level: Main - Dining room 4.293m X 4.42m
Level: Main - Bedroom 2.692m X 3.15m
Level: Main - Living room 4.343m X 3.531m
Level: Main - Family room 4.597m X 5.258m
Level: Main - Bedroom 3.658m X 2.997m
Level: Main - Pantry 1.372m X 2.235m
Level: Main - Kitchen 4.013m X 4.42m
Level: Main
- Listing type identifier Idx

$-6,800
/ Month

