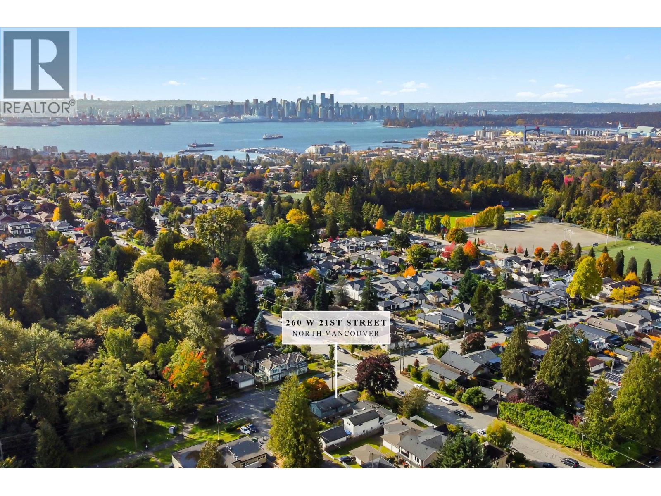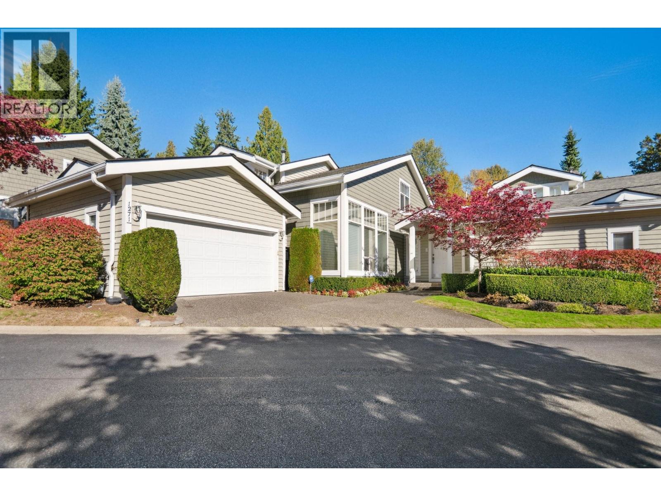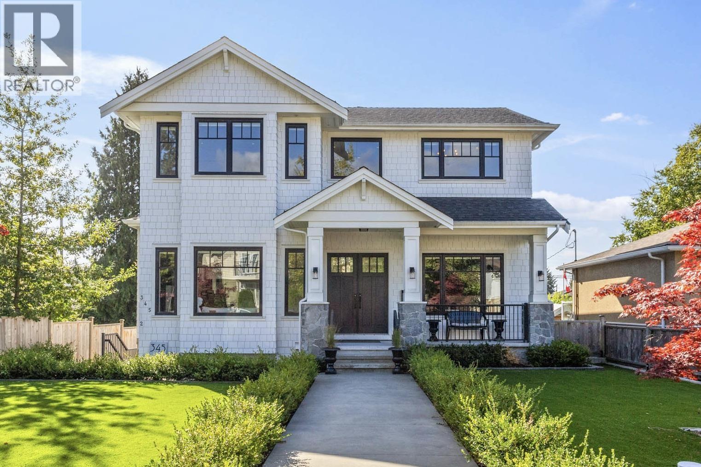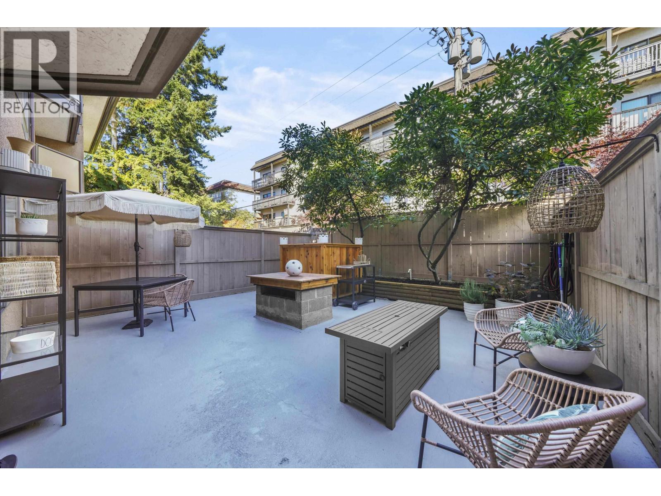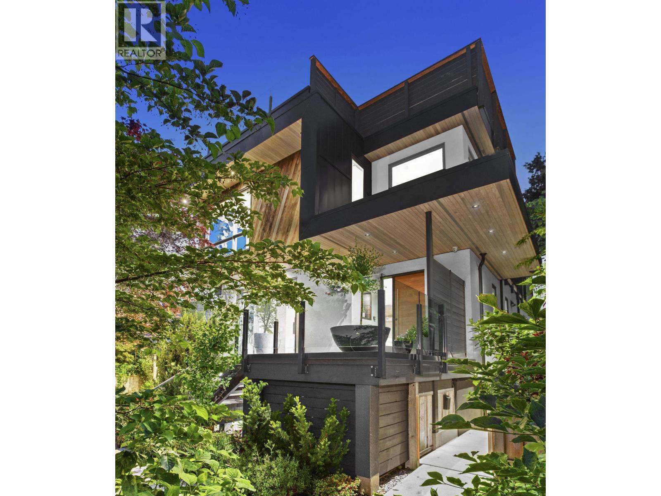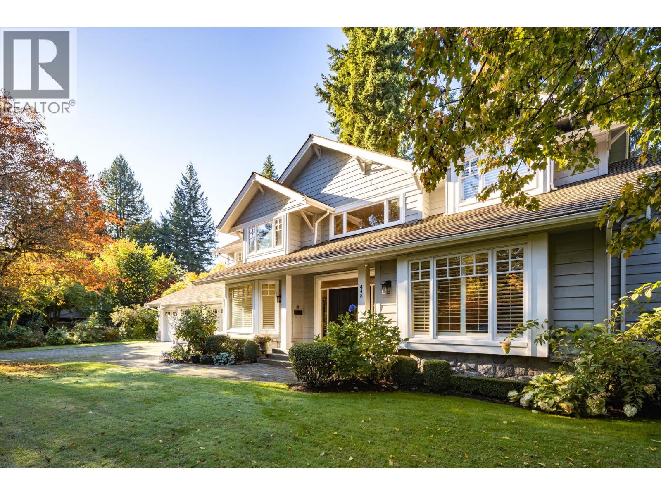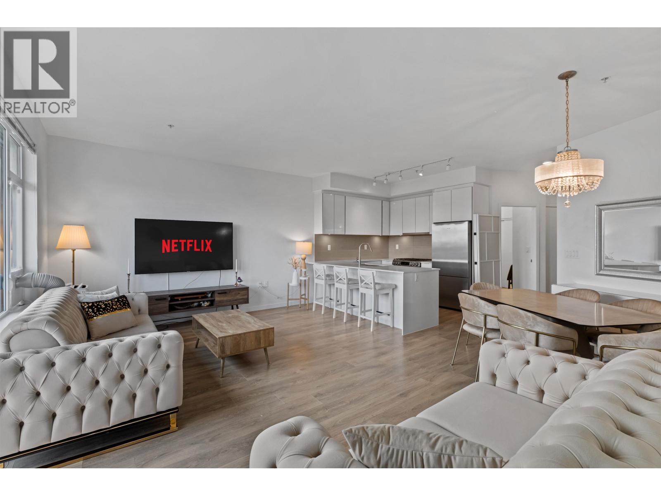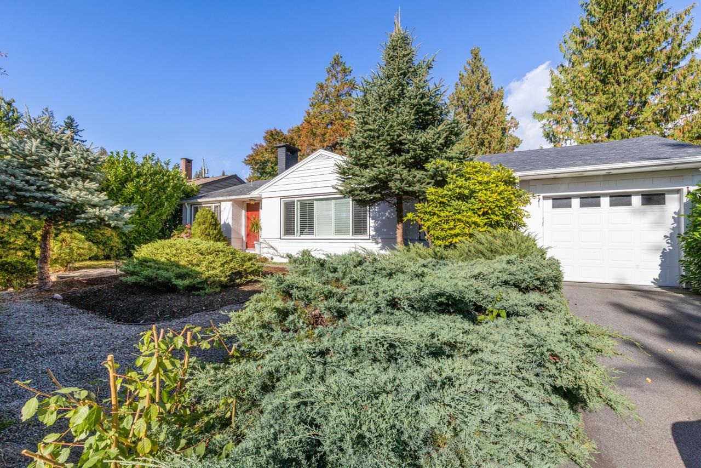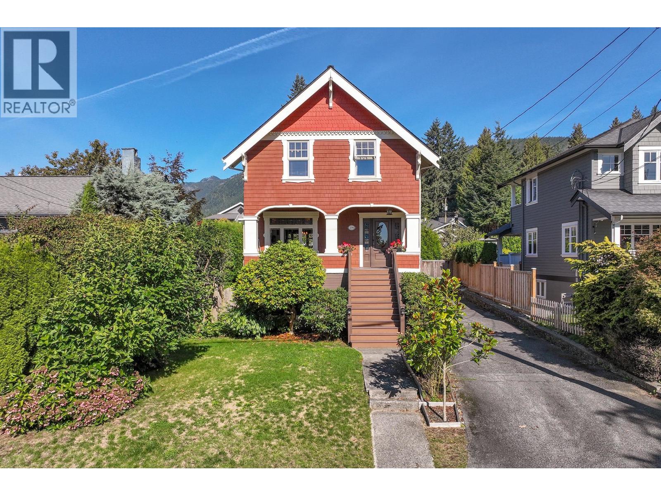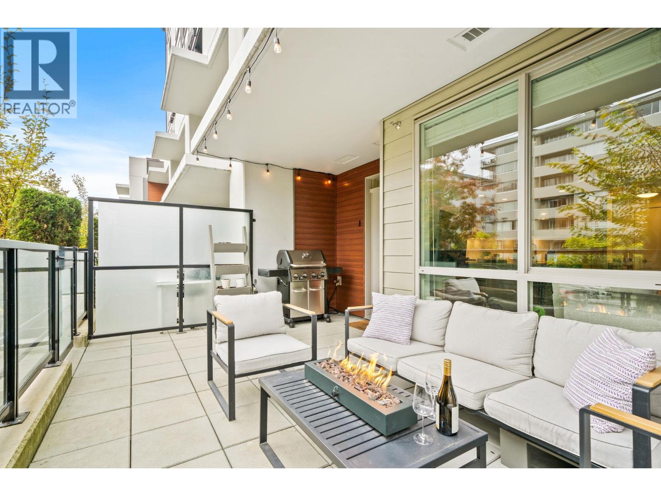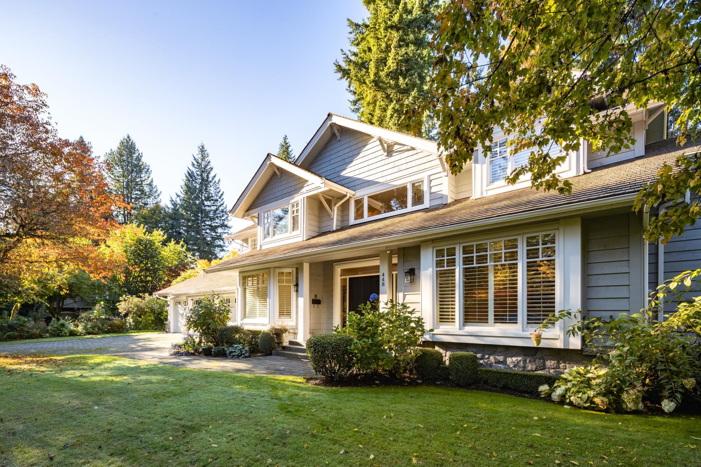- Houseful
- BC
- North Vancouver
- Pemberton Heights
- 2425 Edgemont Boulevard Unit 11
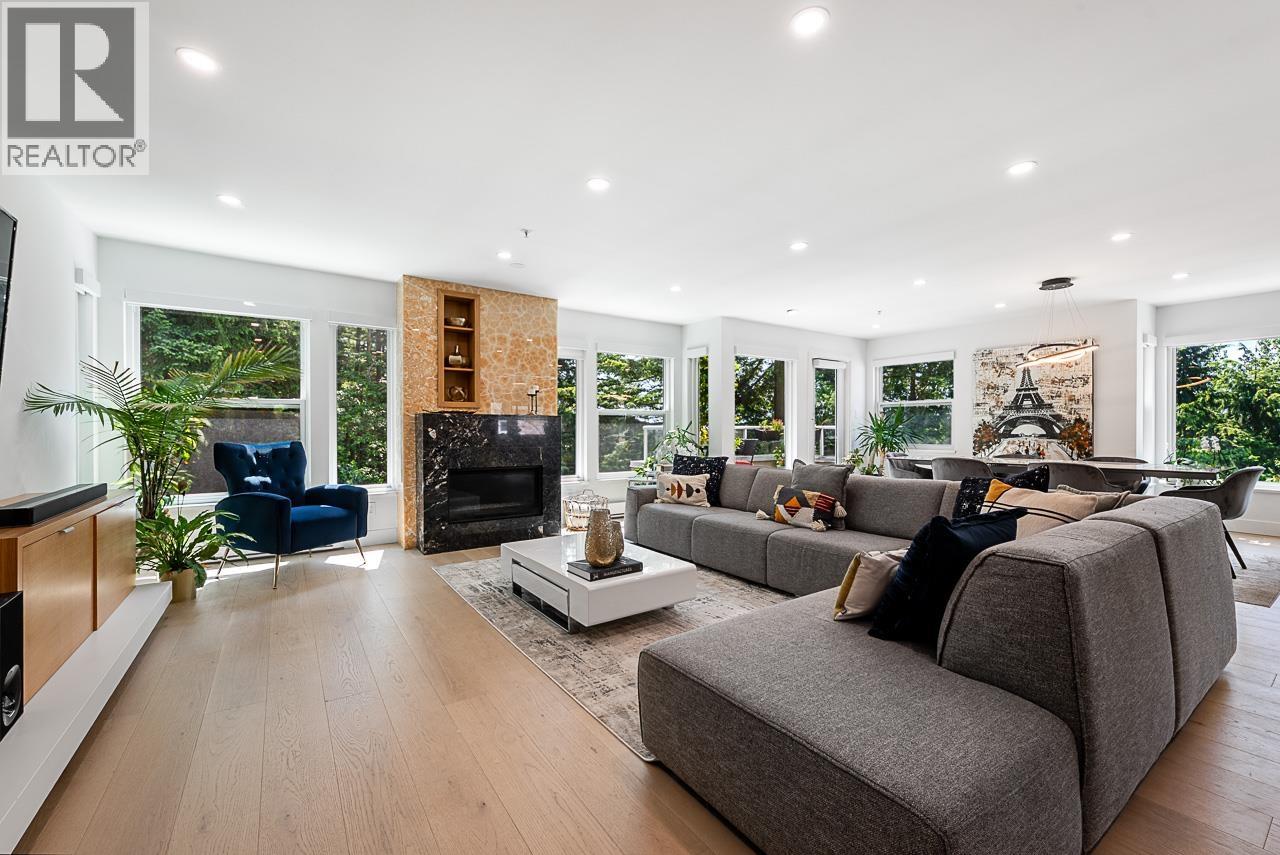
2425 Edgemont Boulevard Unit 11
2425 Edgemont Boulevard Unit 11
Highlights
Description
- Home value ($/Sqft)$814/Sqft
- Time on Houseful45 days
- Property typeSingle family
- Neighbourhood
- Median school Score
- Year built1991
- Garage spaces1
- Mortgage payment
1,500+ SQ.FT ROOFTOP PATIO! Stunning Edgemont Ridge townhome with over 4,500 sq.ft of combined indoor + outdoor space. Professionally designed & FULLY RENOVATED featuring white oak hardwood, new windows, gas fireplace, and a stunning kitchen with integrated SS appliances, pot filler + countertop seating. 4 unique outdoor areas including one of the best rooftop patios in town! Beautiful forest + mountain views from the rooftop AND the 3 other balconies (each bedroom has adjacent outdoor space). Incredible primary bedroom features a balcony overlooking the forest, walk-in closet & spa-inspired ensuite bathroom. Full laundry room with sink, private garage & pet friendly complex! Just steps away from trails, parks, restaurants, cafes, and shopping in Edgemont! (id:63267)
Home overview
- Heat type Baseboard heaters
- # garage spaces 1
- # parking spaces 2
- Has garage (y/n) Yes
- # full baths 2
- # total bathrooms 2.0
- # of above grade bedrooms 3
- Community features Pets allowed with restrictions
- View View
- Directions 2143214
- Lot desc Garden area
- Lot size (acres) 0.0
- Building size 2442
- Listing # R3044163
- Property sub type Single family residence
- Status Active
- Listing source url Https://www.realtor.ca/real-estate/28821817/11-2425-edgemont-boulevard-north-vancouver
- Listing type identifier Idx

$-4,198
/ Month

