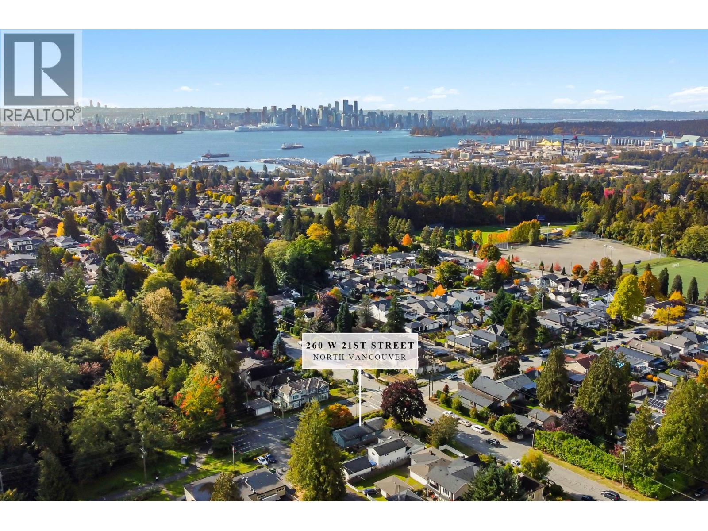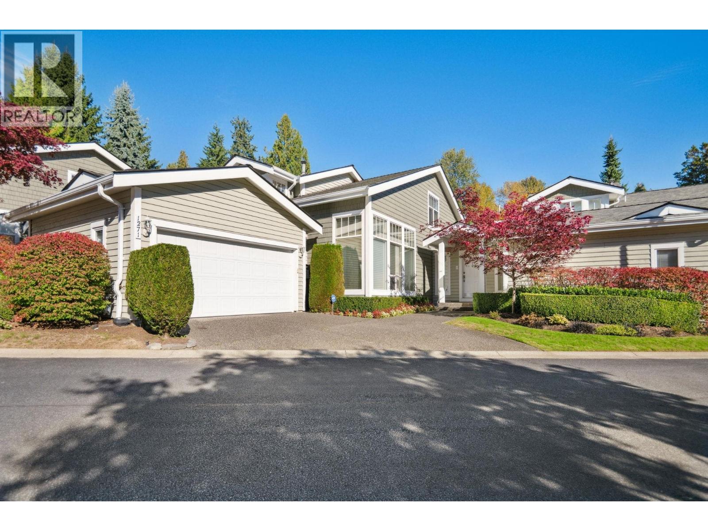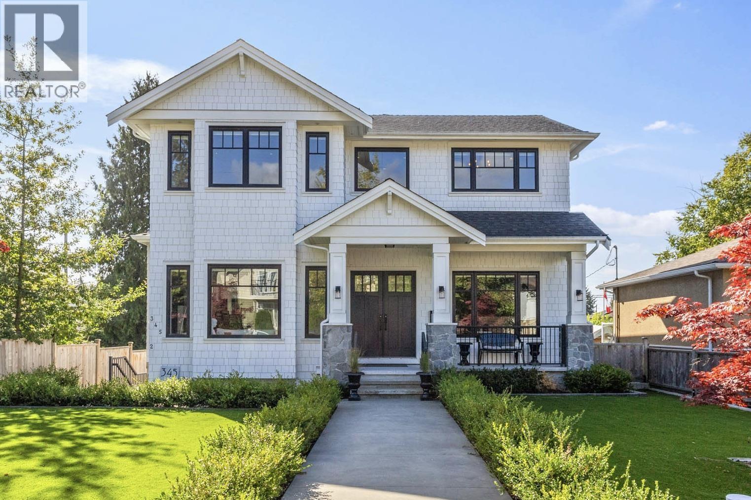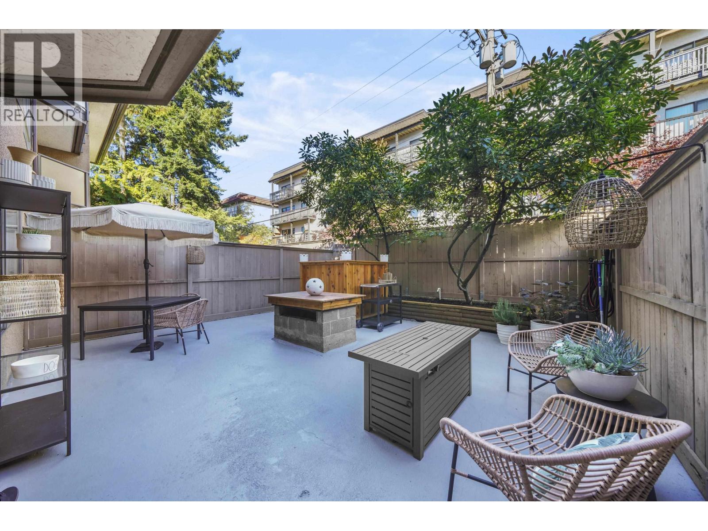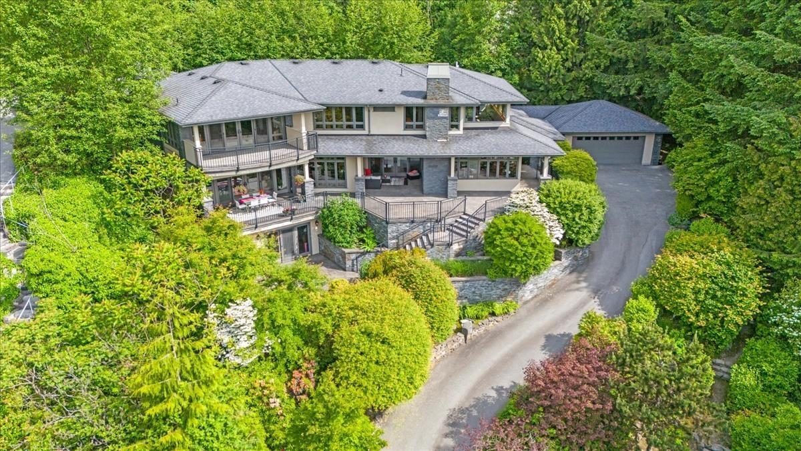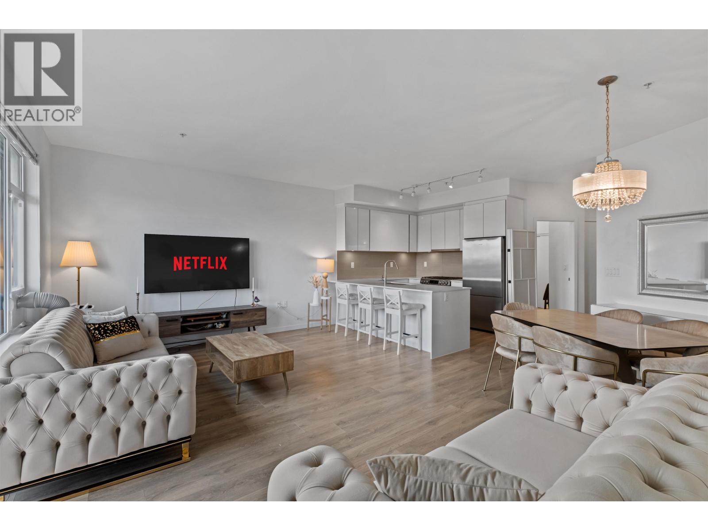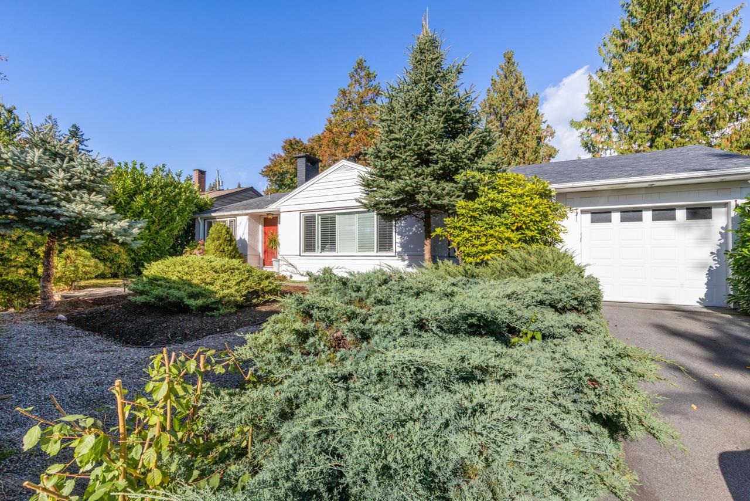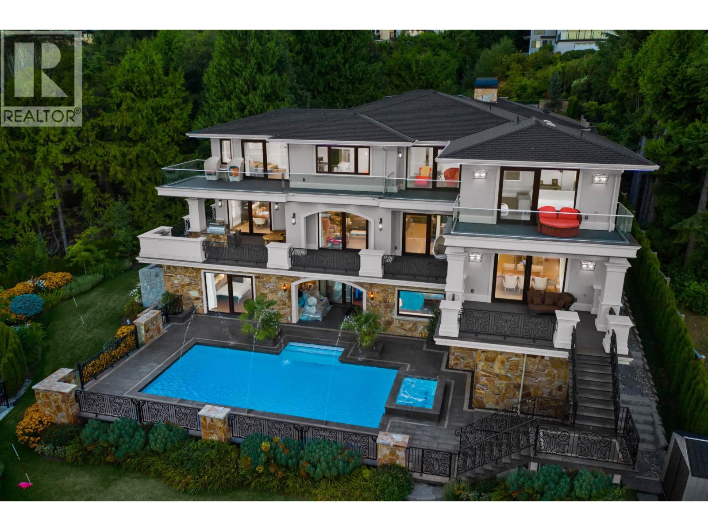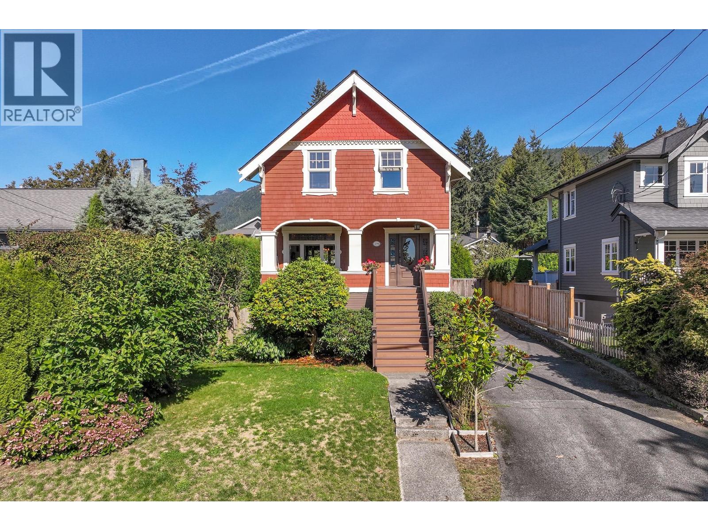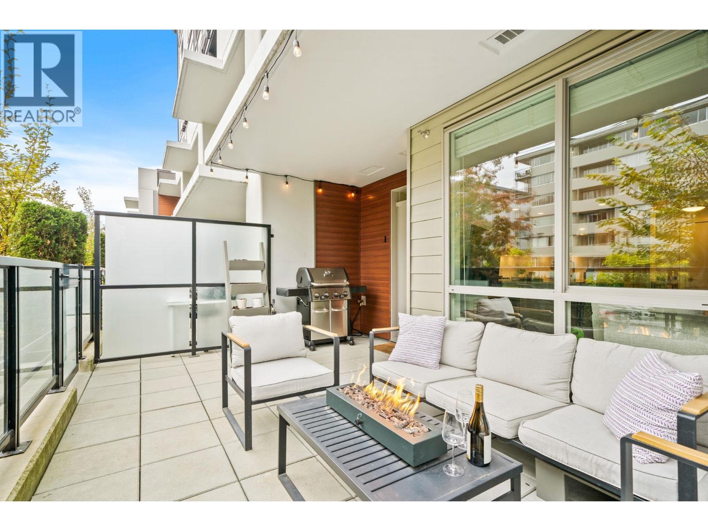- Houseful
- BC
- North Vancouver
- Pemberton Heights
- 2433 Philip Avenue
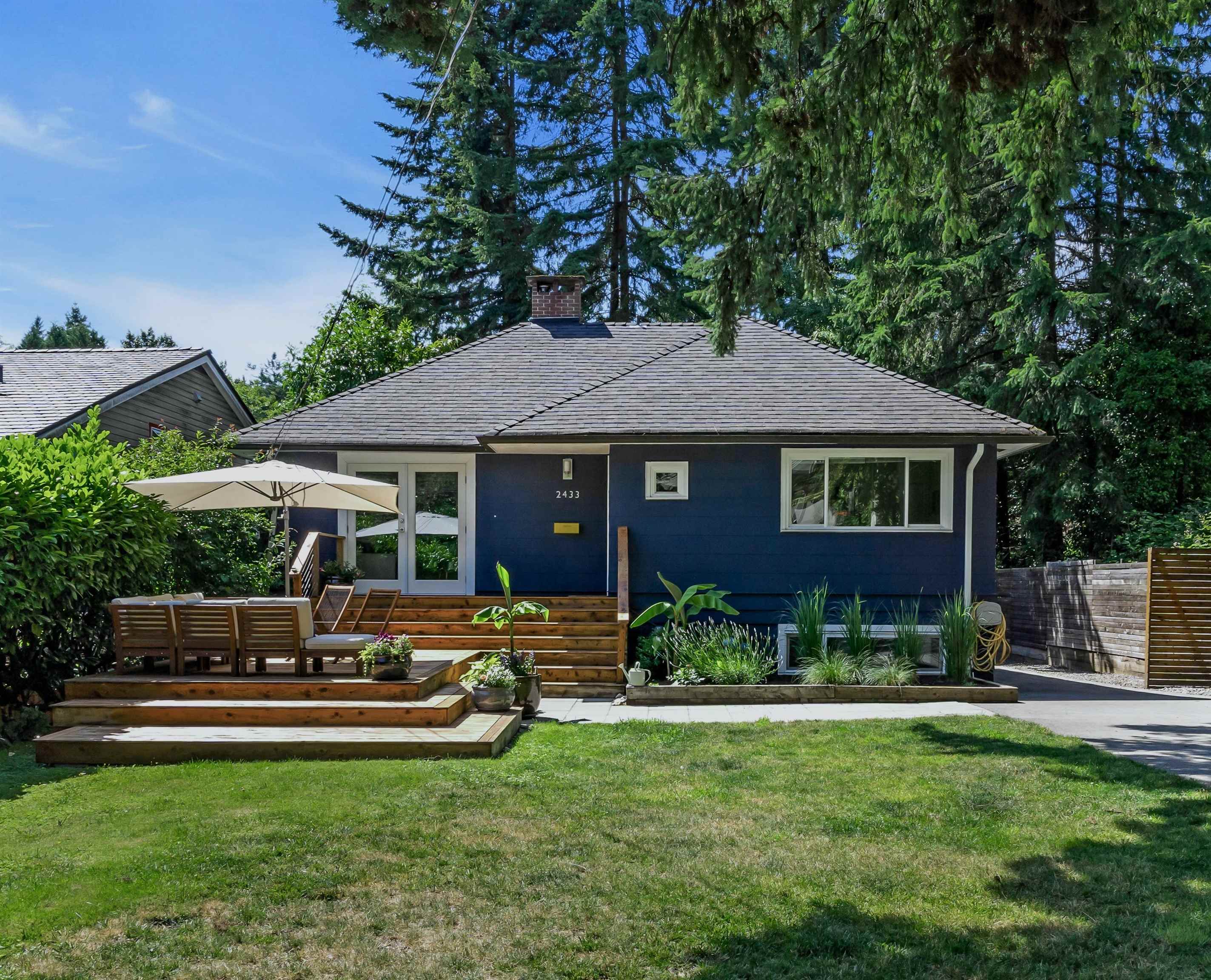
2433 Philip Avenue
For Sale
18 Days
$1,700,000
5 beds
2 baths
1,838 Sqft
2433 Philip Avenue
For Sale
18 Days
$1,700,000
5 beds
2 baths
1,838 Sqft
Highlights
Description
- Home value ($/Sqft)$925/Sqft
- Time on Houseful
- Property typeResidential
- Neighbourhood
- Median school Score
- Year built1950
- Mortgage payment
Tucked at the end of a quiet cul-de-sac in Pemberton Heights, this beautifully renovated 5-bedroom, 2-bathroom home blends timeless design with everyday function for growing families. Spread over two levels, it offers bright open-concept living room, a stylish kitchen and dining area, sun-soaked deck, and flexible lower level with 3 bedrooms, laundry, and flex space. The private, fenced yard with expansive lawn is a sanctuary: sunny and perfect for kids & pets to play freely. Walk to local top-rated IB elementary school, local parks, and trails, shops at Marine Drive and with highway access just minutes away. A rare chance to own in one of North Vancouver’s most beloved communities.
MLS®#R3054572 updated 13 hours ago.
Houseful checked MLS® for data 13 hours ago.
Home overview
Amenities / Utilities
- Heat source Baseboard, forced air, radiant
Exterior
- Construction materials
- Foundation
- Roof
- Fencing Fenced
- # parking spaces 4
- Parking desc
Interior
- # full baths 2
- # total bathrooms 2.0
- # of above grade bedrooms
Location
- Area Bc
- Water source Public
- Zoning description Rsph
- Directions 40ab6d7d77f948b01c25671a1cf9ac0d
Lot/ Land Details
- Lot dimensions 6013.69
Overview
- Lot size (acres) 0.14
- Basement information Full
- Building size 1838.0
- Mls® # R3054572
- Property sub type Single family residence
- Status Active
- Tax year 2024
Rooms Information
metric
- Utility 1.067m X 1.219m
- Laundry 1.753m X 2.261m
- Storage 1.016m X 3.048m
- Bedroom 2.565m X 3.277m
- Bedroom 2.743m X 3.835m
- Cold room 1.346m X 2.515m
- Flex room 3.759m X 3.759m
- Primary bedroom 3.708m X 4.724m
- Living room 4.013m X 6.553m
Level: Main - Bedroom 2.921m X 3.15m
Level: Main - Kitchen 3.099m X 3.2m
Level: Main - Dining room 3.15m X 4.674m
Level: Main - Bedroom 3.429m X 4.064m
Level: Main - Foyer 1.067m X 1.092m
Level: Main
SOA_HOUSEKEEPING_ATTRS
- Listing type identifier Idx

Lock your rate with RBC pre-approval
Mortgage rate is for illustrative purposes only. Please check RBC.com/mortgages for the current mortgage rates
$-4,533
/ Month25 Years fixed, 20% down payment, % interest
$
$
$
%
$
%

Schedule a viewing
No obligation or purchase necessary, cancel at any time
Nearby Homes
Real estate & homes for sale nearby

