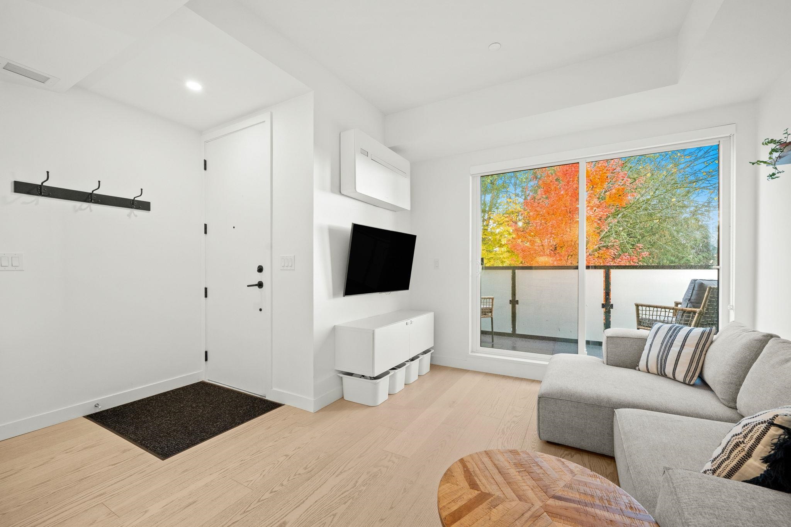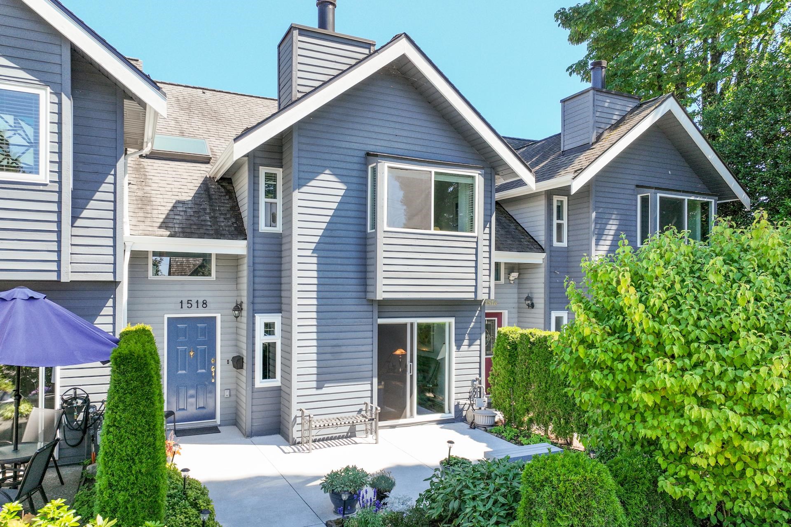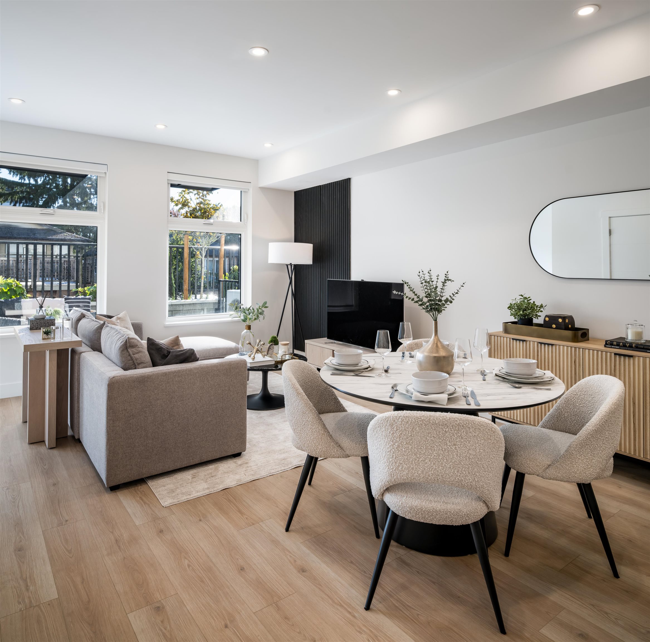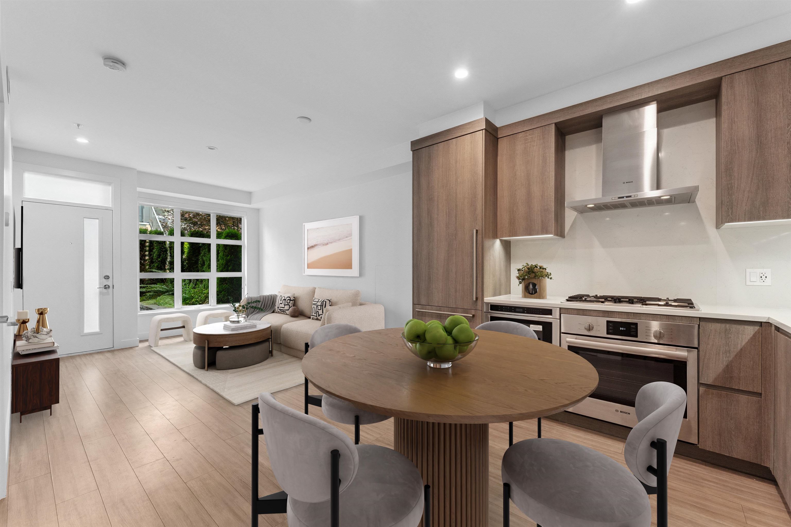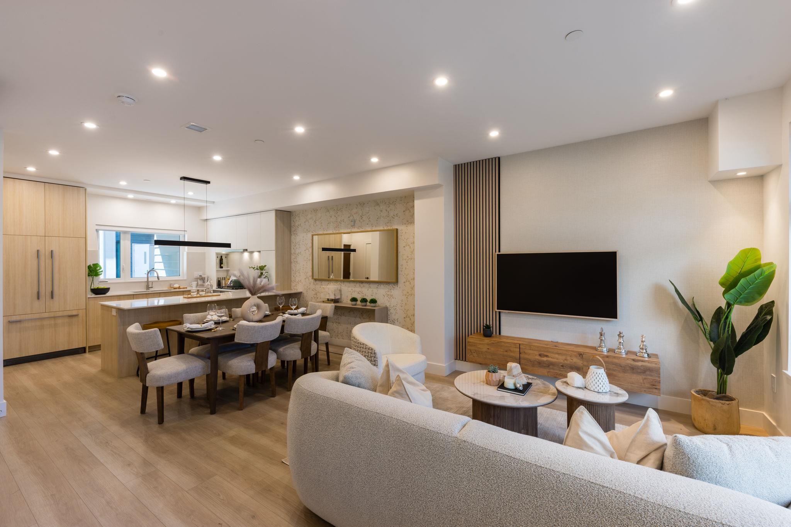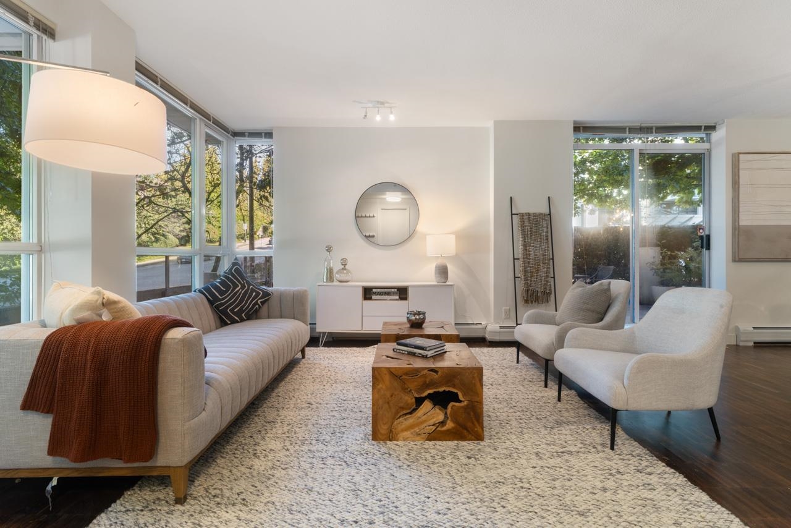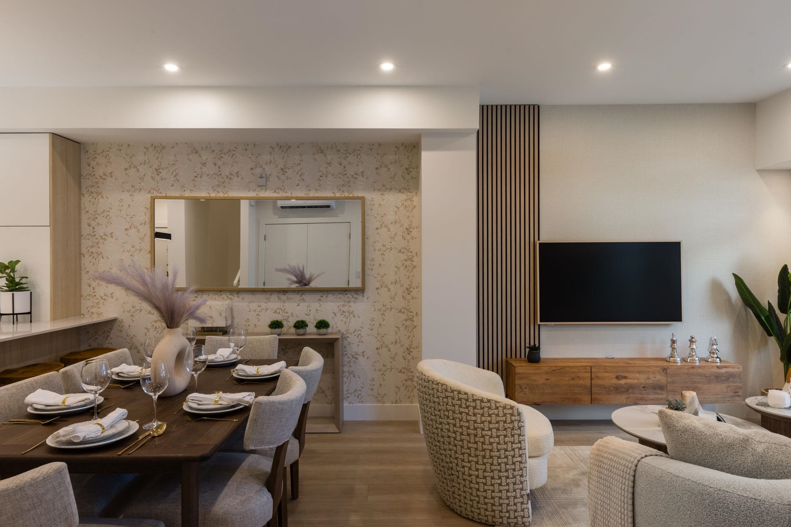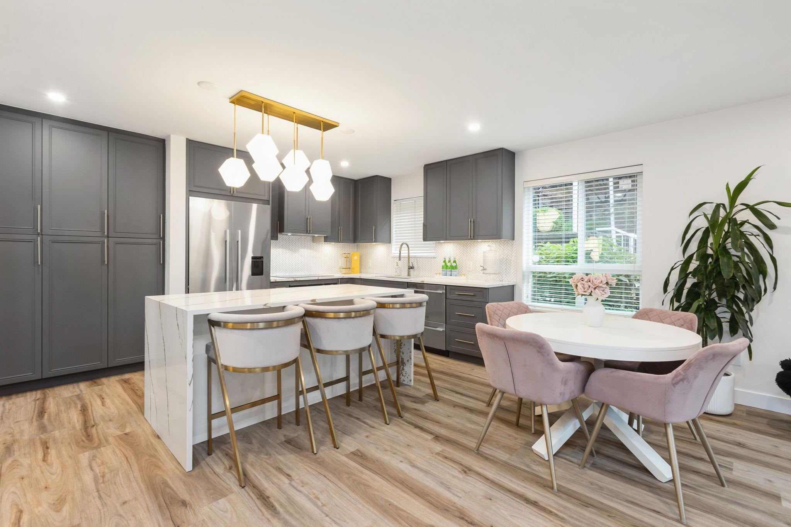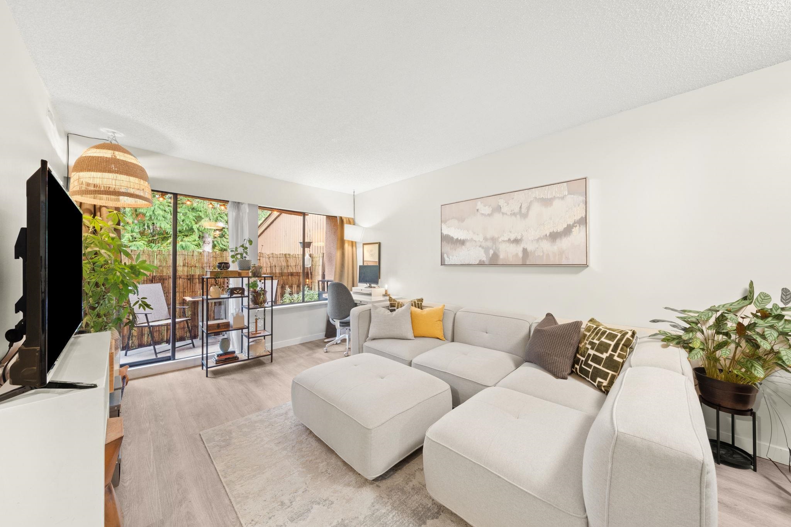Select your Favourite features
- Houseful
- BC
- North Vancouver
- Lower Lonsdale
- 244 5th Street East #14
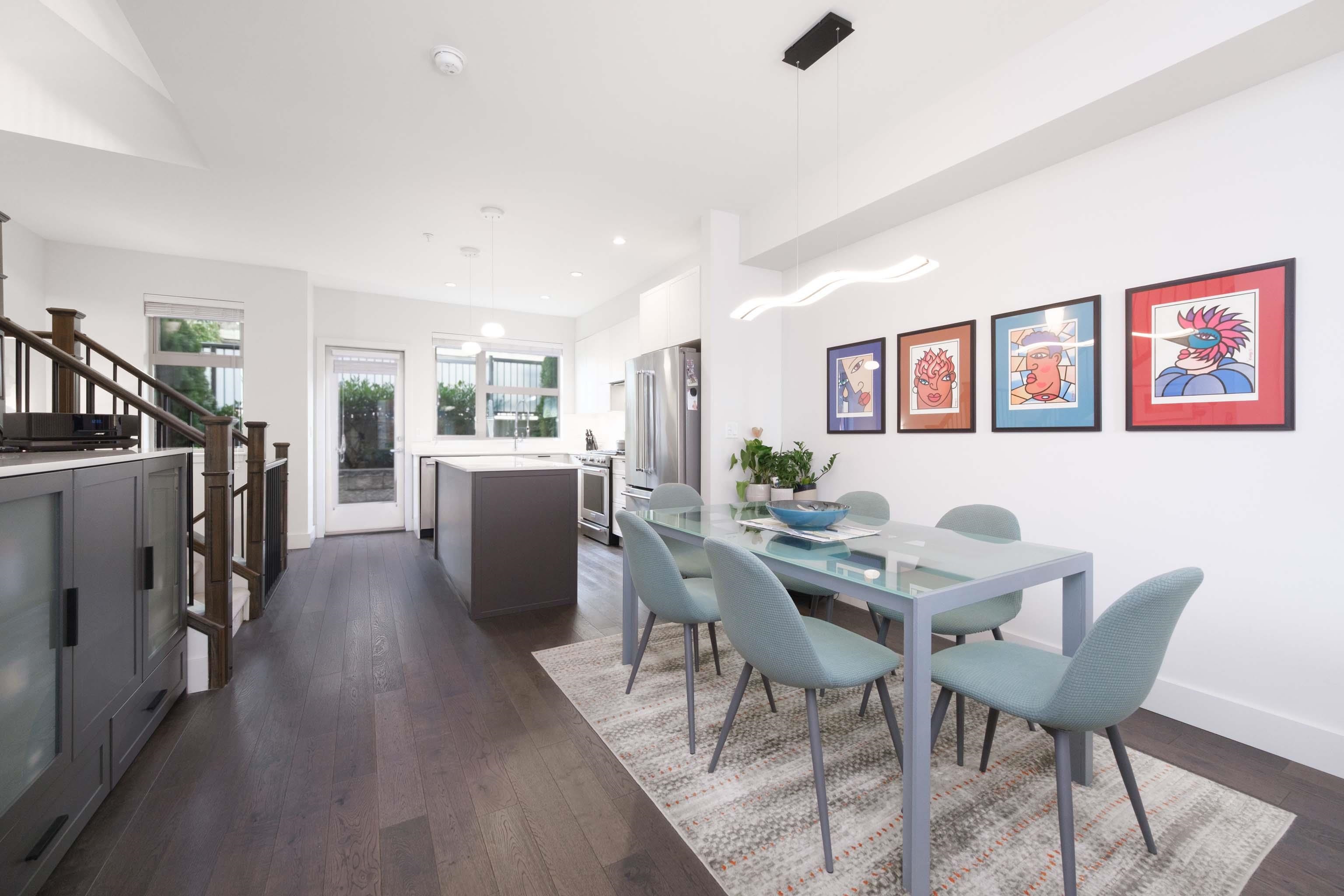
244 5th Street East #14
For Sale
New 20 hours
$1,600,000
3 beds
3 baths
2,011 Sqft
244 5th Street East #14
For Sale
New 20 hours
$1,600,000
3 beds
3 baths
2,011 Sqft
Highlights
Description
- Home value ($/Sqft)$796/Sqft
- Time on Houseful
- Property typeResidential
- Neighbourhood
- CommunityShopping Nearby
- Median school Score
- Year built2018
- Mortgage payment
King’s Walk is a boutique collection of just 17 homes, tucked into the heart of Lower Lonsdale. Built in 2018, this urban townhouse will surprise you with its generous space — it’s rare to find this much room so close to everything. Featuring 3 bedrooms, a den, a separate rec room, and abundant outdoor space — including a rooftop patio with stunning city views. It would be easy to joke that it’s fit for a King, but even the most discerning buyer will appreciate this modern take on classic LoLo Heritage. Two secure parking stalls, a storage locker, and plenty of in-suite storage complete the package. Simply enviable. OPEN HOUSE: SUNDAY (NOV 2), 2-4PM
MLS®#R3063140 updated 5 minutes ago.
Houseful checked MLS® for data 5 minutes ago.
Home overview
Amenities / Utilities
- Heat source Baseboard, hot water
- Sewer/ septic Public sewer
Exterior
- # total stories 4.0
- Construction materials
- Foundation
- Roof
- # parking spaces 2
- Parking desc
Interior
- # full baths 2
- # half baths 1
- # total bathrooms 3.0
- # of above grade bedrooms
- Appliances Washer/dryer, dishwasher, refrigerator, stove
Location
- Community Shopping nearby
- Area Bc
- Subdivision
- View Yes
- Water source Public
- Zoning description Mfd
Overview
- Basement information Finished
- Building size 2011.0
- Mls® # R3063140
- Property sub type Townhouse
- Status Active
- Tax year 2025
Rooms Information
metric
- Recreation room 3.581m X 4.902m
- Primary bedroom 3.302m X 3.429m
- Bedroom 3.404m X 4.42m
Level: Above - Bedroom 2.718m X 3.302m
Level: Above - Den 2.21m X 3.454m
Level: Above - Kitchen 3.327m X 3.708m
Level: Main - Foyer 1.651m X 1.93m
Level: Main - Dining room 3.505m X 4.039m
Level: Main - Living room 3.404m X 4.166m
Level: Main
SOA_HOUSEKEEPING_ATTRS
- Listing type identifier Idx

Lock your rate with RBC pre-approval
Mortgage rate is for illustrative purposes only. Please check RBC.com/mortgages for the current mortgage rates
$-4,267
/ Month25 Years fixed, 20% down payment, % interest
$
$
$
%
$
%

Schedule a viewing
No obligation or purchase necessary, cancel at any time
Nearby Homes
Real estate & homes for sale nearby

