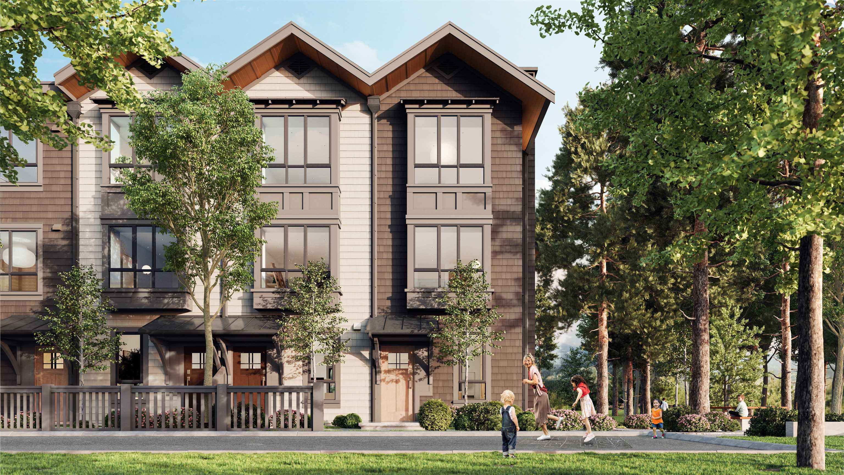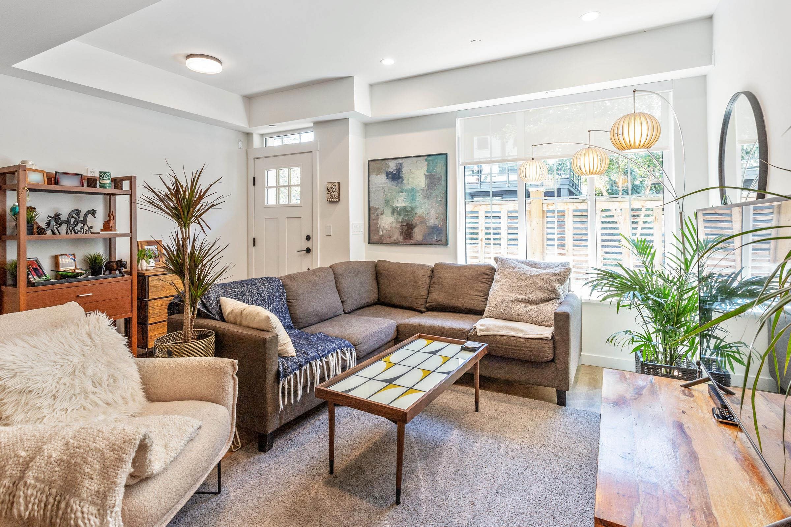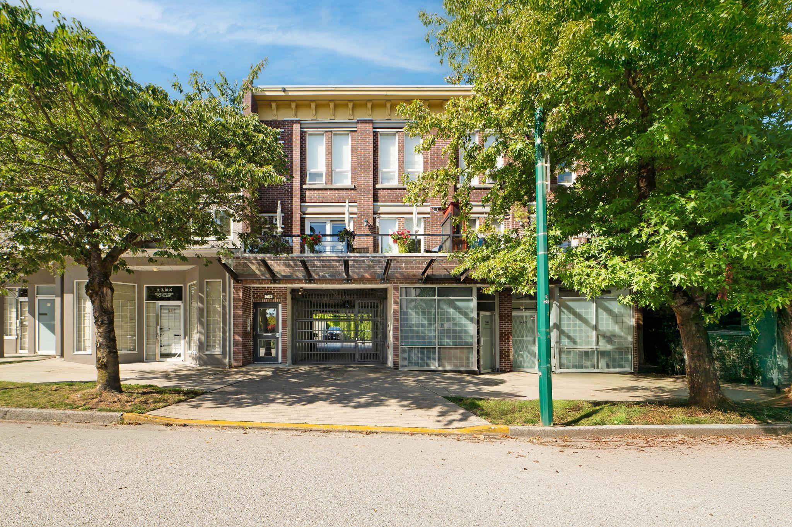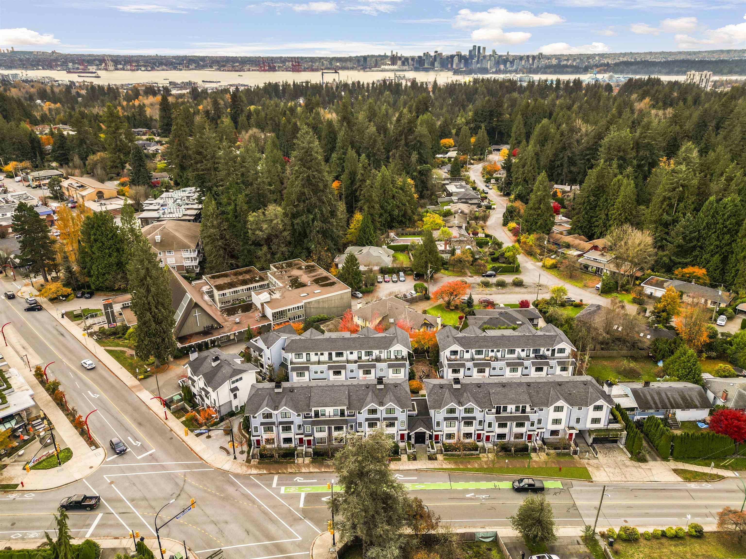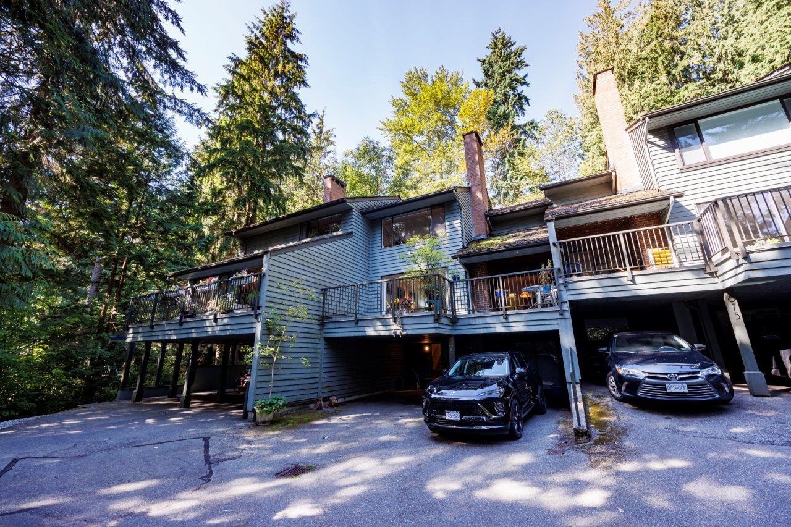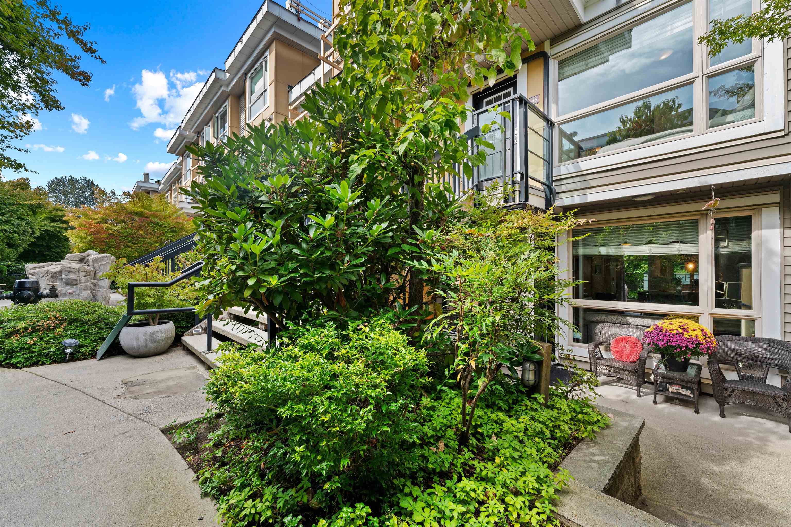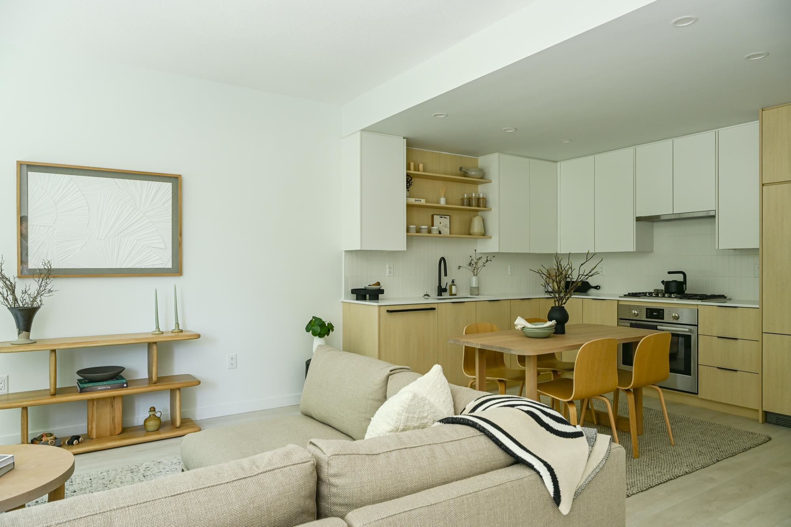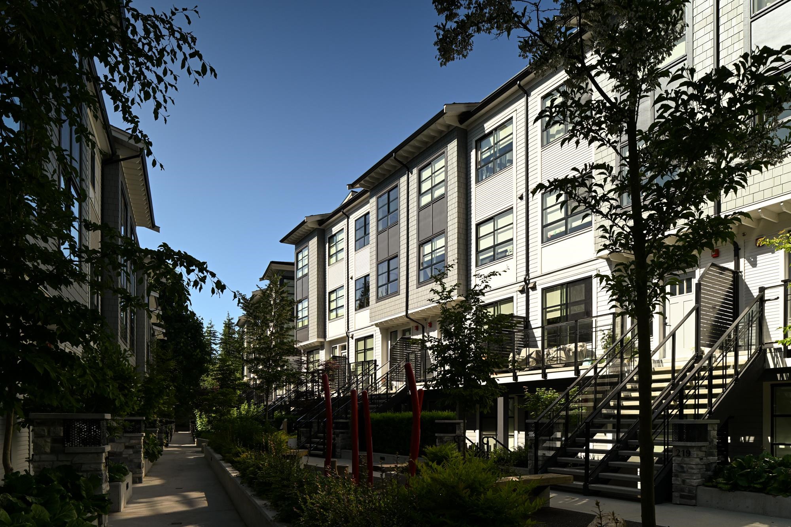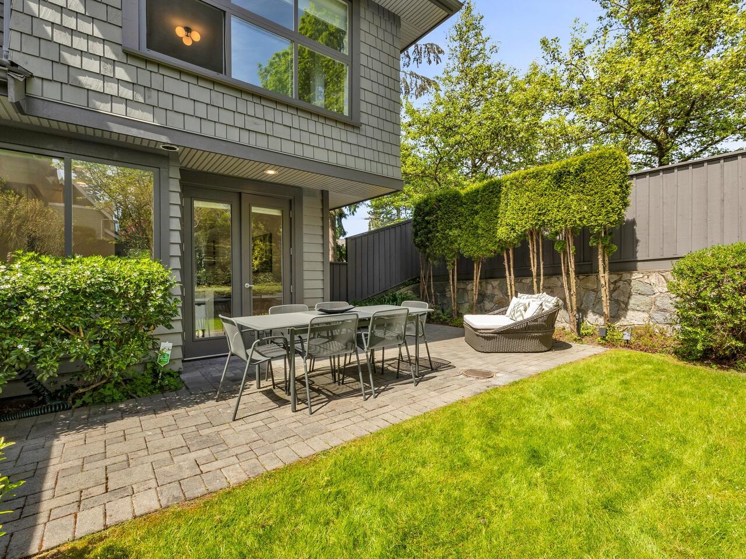- Houseful
- BC
- North Vancouver
- Lower Lonsdale
- 244 5th Street East ##8
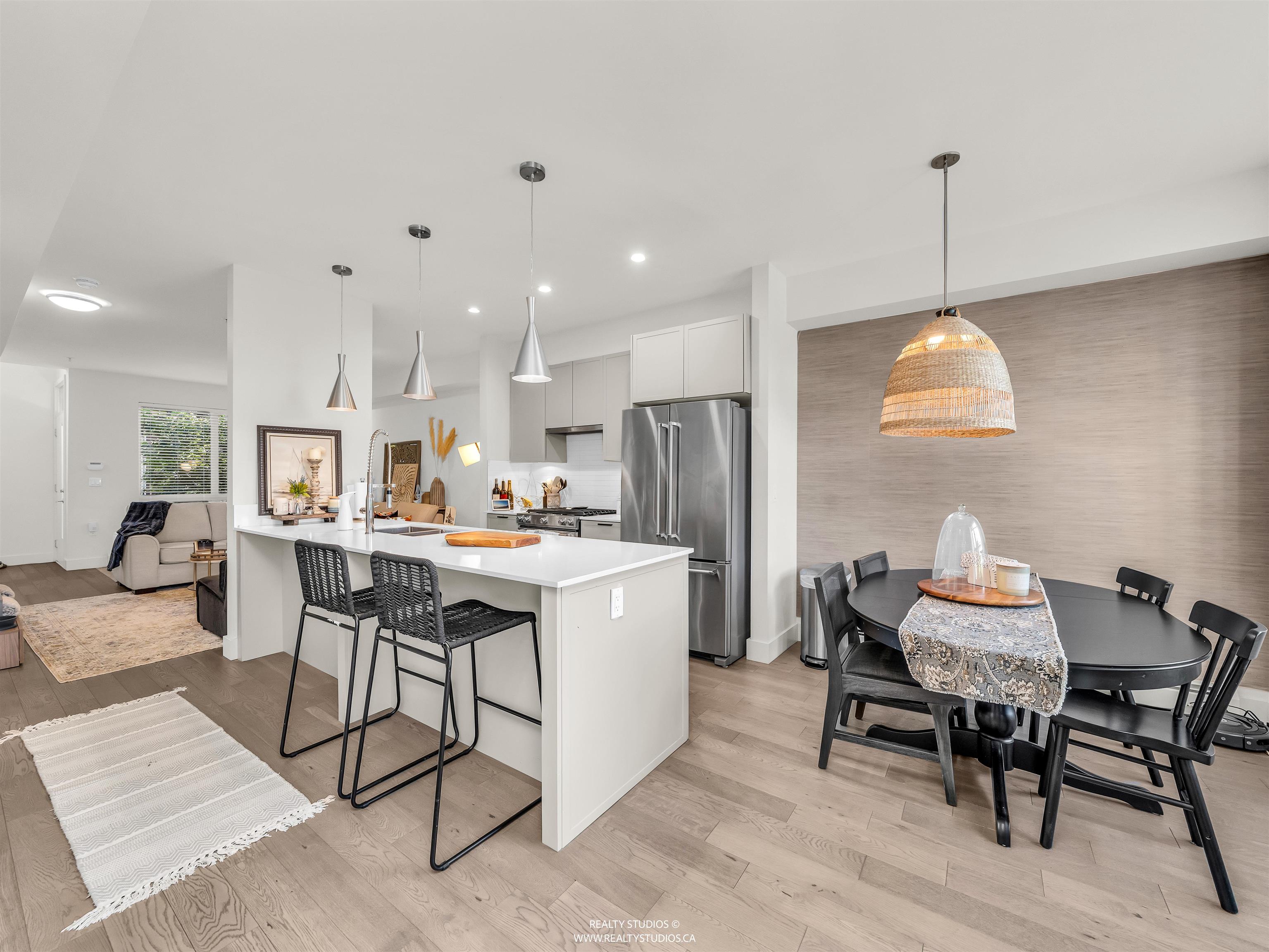
244 5th Street East ##8
244 5th Street East ##8
Highlights
Description
- Home value ($/Sqft)$1,045/Sqft
- Time on Houseful
- Property typeResidential
- Style3 storey
- Neighbourhood
- Median school Score
- Year built2018
- Mortgage payment
Welcome to this stunning 3-level townhome in the heart of Lower Lonsdale, featuring an incredible 387sqft rooftop patio with sweeping harbour and city views. Offering 1,482sqft of indoor living, this home boasts 2 bedrooms + den and 3 bathrooms. The main level showcases a bright living, dining, and kitchen area with flex space and covered balcony. Upstairs, enjoy downtown views from your primary bedroom with walk-in closet and ensuite, a 2nd bedroom, full bathroom, and den space perfect for an office or reading nook. The lower level includes a mudroom with laundry and direct access to the parkade and storage. Private courtyard entrance and an unbeatable location - steps to the Shipyards, Lonsdale Quay, Spirit Trail, and all the best Lower Lonsdale restaurants and amenities.
Home overview
- Heat source Baseboard
- Construction materials
- Foundation
- Roof
- Parking desc
- # full baths 2
- # half baths 1
- # total bathrooms 3.0
- # of above grade bedrooms
- Area Bc
- Subdivision
- View Yes
- Water source Public
- Zoning description Cd-624
- Directions 40ab6d7d77f948b01c25671a1cf9ac0d
- Basement information None
- Building size 1482.0
- Mls® # R3051616
- Property sub type Townhouse
- Status Active
- Tax year 2024
- Mud room 1.27m X 3.581m
- Walk-in closet 1.524m X 2.21m
Level: Above - Den 1.829m X 2.134m
Level: Above - Primary bedroom 3.251m X 4.394m
Level: Above - Bedroom 2.794m X 3.124m
Level: Above - Foyer 2.134m X 2.286m
Level: Main - Dining room 1.956m X 4.013m
Level: Main - Living room 3.81m X 4.013m
Level: Main - Kitchen 3.073m X 3.886m
Level: Main - Flex room 1.753m X 3.785m
Level: Main
- Listing type identifier Idx

$-4,130
/ Month

