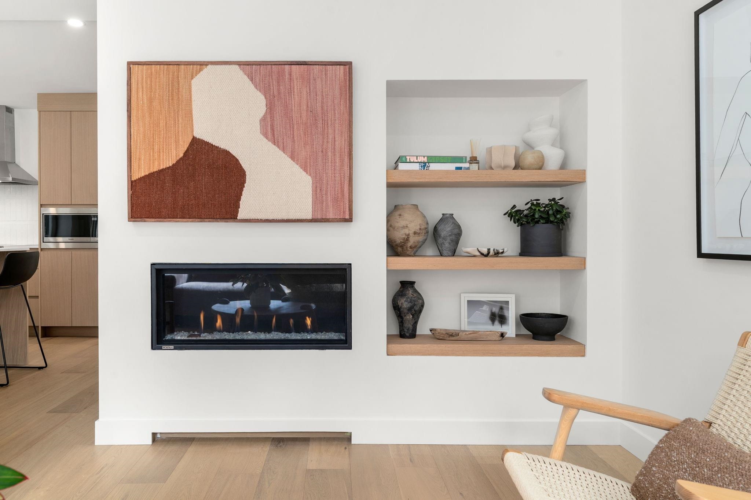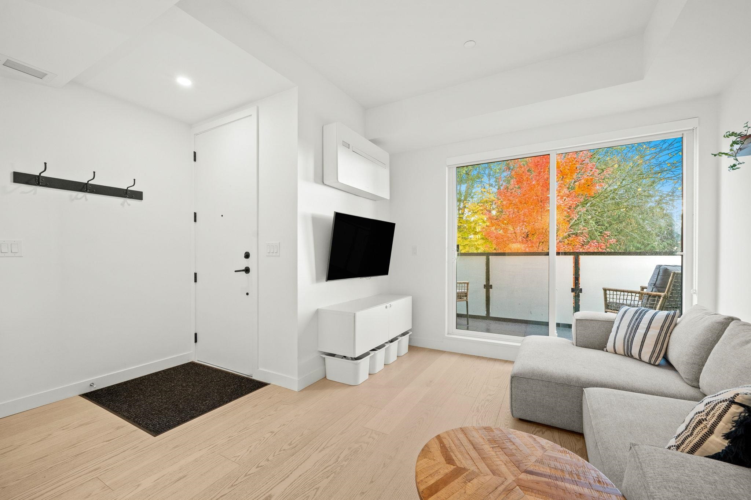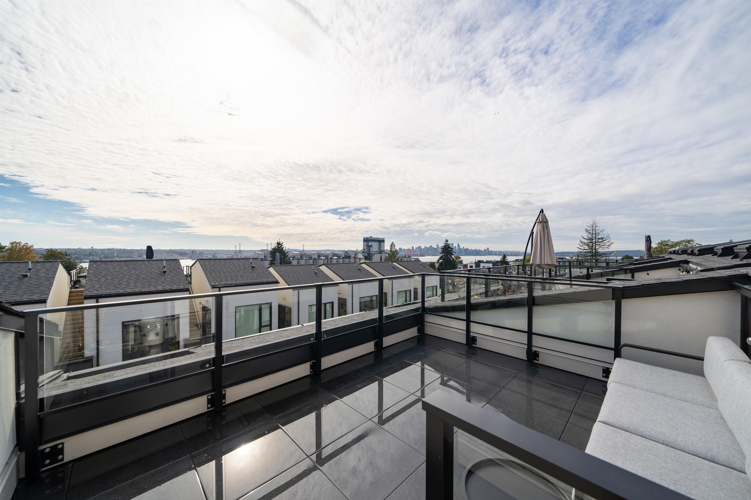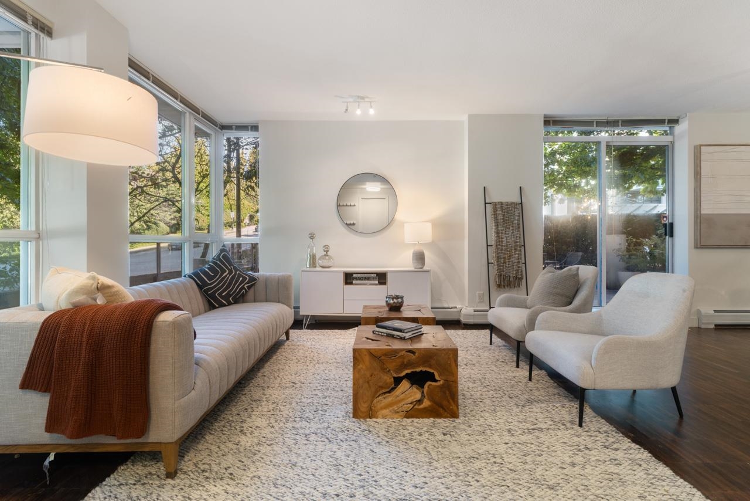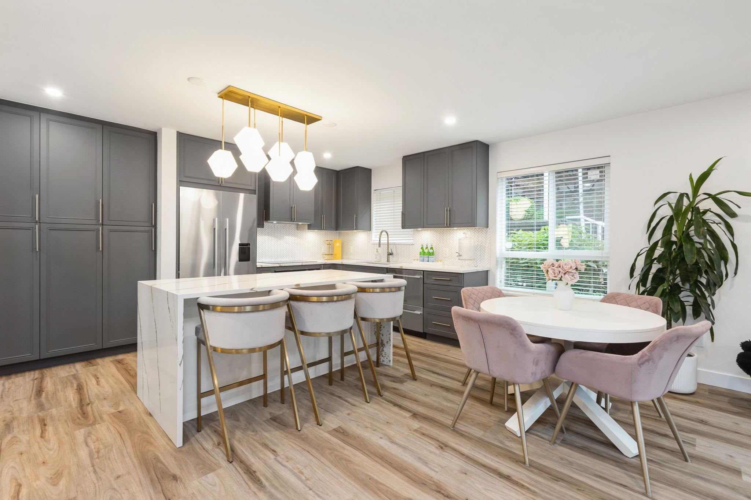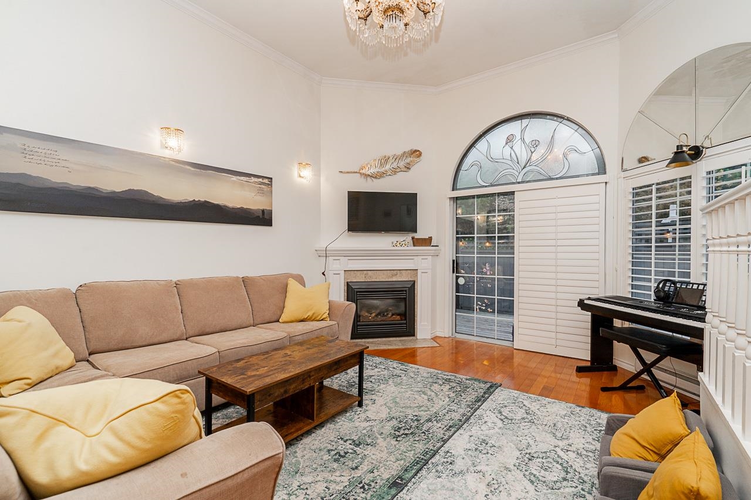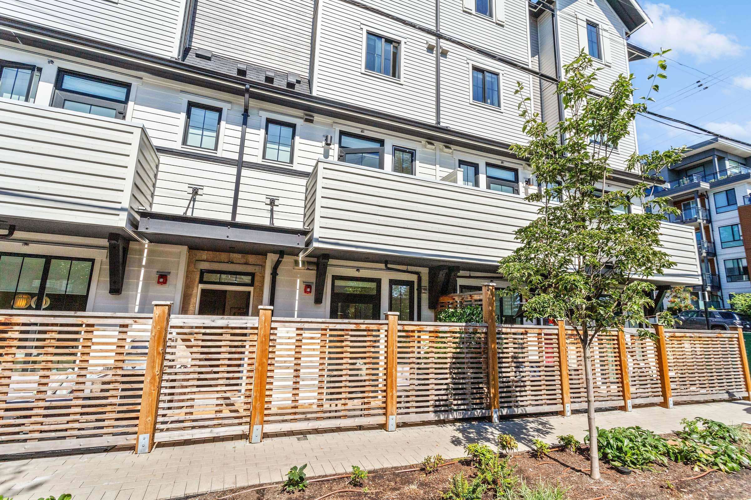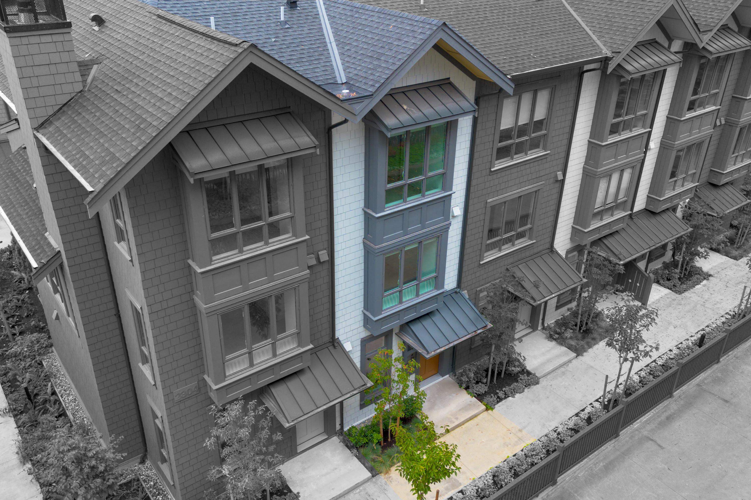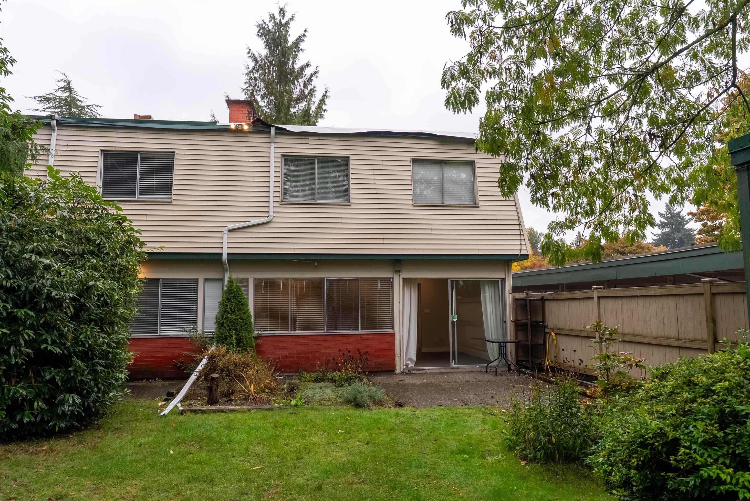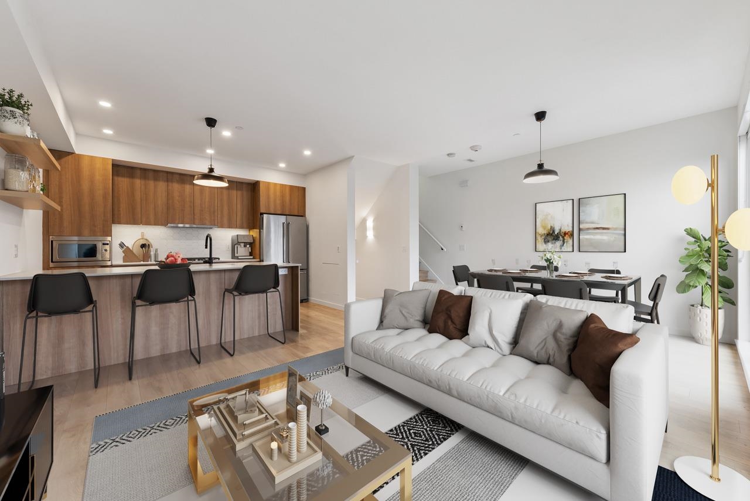Select your Favourite features
- Houseful
- BC
- North Vancouver
- Central Lonsdale
- 251 14th Street West #14
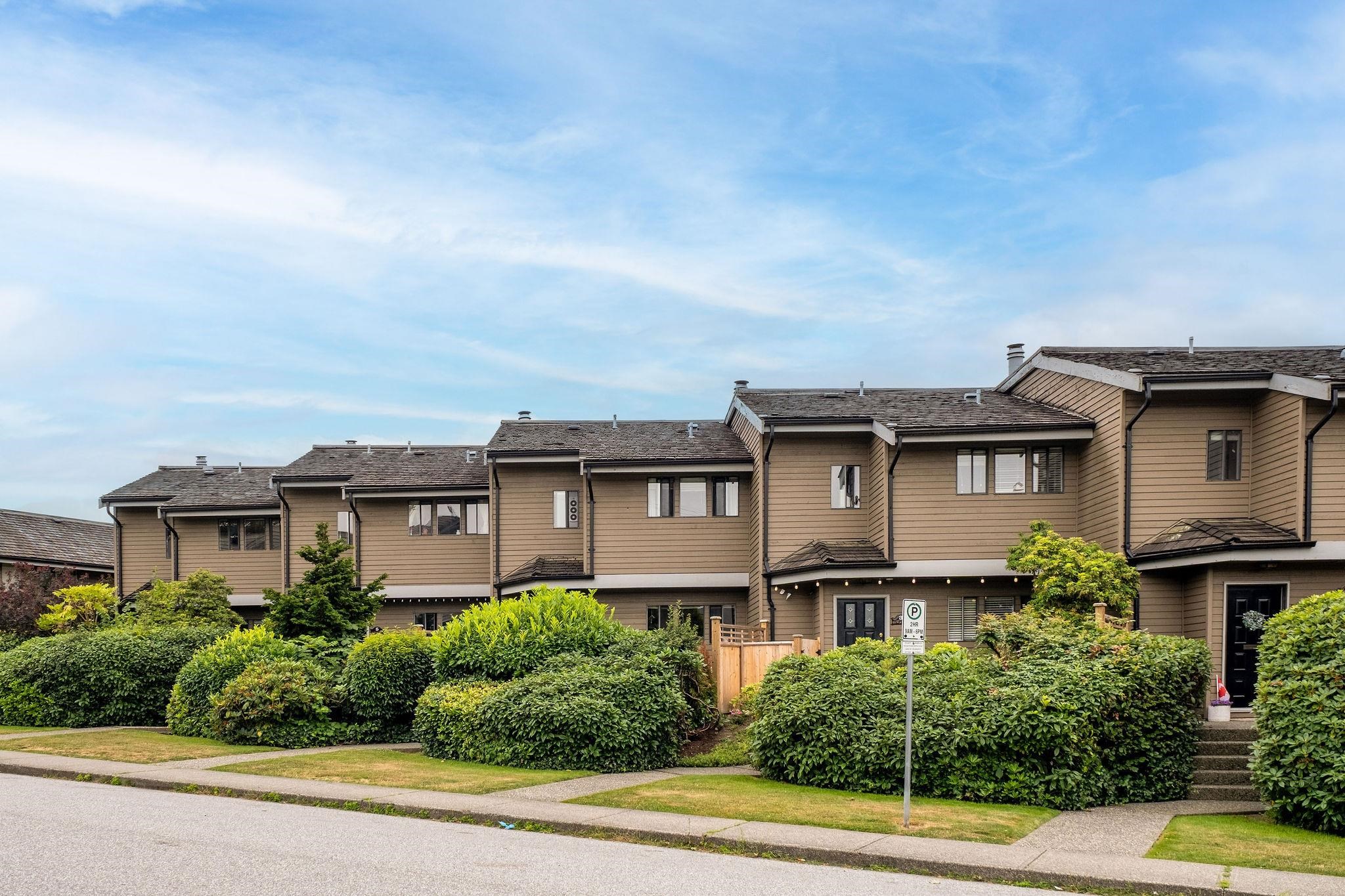
251 14th Street West #14
For Sale
New 17 hours
$1,035,000
3 beds
2 baths
1,530 Sqft
251 14th Street West #14
For Sale
New 17 hours
$1,035,000
3 beds
2 baths
1,530 Sqft
Highlights
Description
- Home value ($/Sqft)$676/Sqft
- Time on Houseful
- Property typeResidential
- Style3 storey
- Neighbourhood
- CommunityShopping Nearby
- Median school Score
- Year built1979
- Mortgage payment
Nestled in Central Lonsdale, one of the area's most sought-after neighborhoods in NV, this spacious 3-bedroom, 2-bathroom plus family room townhouse offers unbeatable proximity to parks, shops, restaurants, library, skiing + more. Perfect for families or savvy investors. Step inside to discover a well-laid-out floor plan with generous living spaces, abundant natural light, and great bones. While the home is in need of updating, it presents a fantastic opportunity to make it your own and add value. Enjoy the convenience of a quiet, friendly community, easy access to transit and Hwy 1. Minutes to Queen Mary Elementary& Carson Graham High School BONUS: direct access to underground parking right outside your door. Come take a look & don't miss the beautiful courtyard! Open house Sat & Sun 2-4
MLS®#R3063790 updated 14 hours ago.
Houseful checked MLS® for data 14 hours ago.
Home overview
Amenities / Utilities
- Heat source Electric, wood
- Sewer/ septic Sanitary sewer
Exterior
- # total stories 3.0
- Construction materials
- Foundation
- Roof
- # parking spaces 1
- Parking desc
Interior
- # full baths 1
- # half baths 1
- # total bathrooms 2.0
- # of above grade bedrooms
- Appliances Washer/dryer, dishwasher, refrigerator, stove
Location
- Community Shopping nearby
- Area Bc
- Subdivision
- Water source Public
- Zoning description Strata
Overview
- Basement information Finished
- Building size 1530.0
- Mls® # R3063790
- Property sub type Townhouse
- Status Active
- Tax year 2024
Rooms Information
metric
- Laundry 3.531m X 3.861m
- Family room 4.013m X 4.216m
- Storage 2.134m X 0.914m
- Bedroom 2.388m X 3.2m
Level: Above - Dining room 2.235m X 3.581m
Level: Main - Eating area 1.93m X 2.184m
Level: Main - Living room 3.785m X 4.394m
Level: Main - Bedroom 2.667m X 4.115m
Level: Main - Primary bedroom 3.302m X 4.191m
Level: Main - Kitchen 2.159m X 2.21m
Level: Main
SOA_HOUSEKEEPING_ATTRS
- Listing type identifier Idx

Lock your rate with RBC pre-approval
Mortgage rate is for illustrative purposes only. Please check RBC.com/mortgages for the current mortgage rates
$-2,760
/ Month25 Years fixed, 20% down payment, % interest
$
$
$
%
$
%

Schedule a viewing
No obligation or purchase necessary, cancel at any time
Nearby Homes
Real estate & homes for sale nearby

