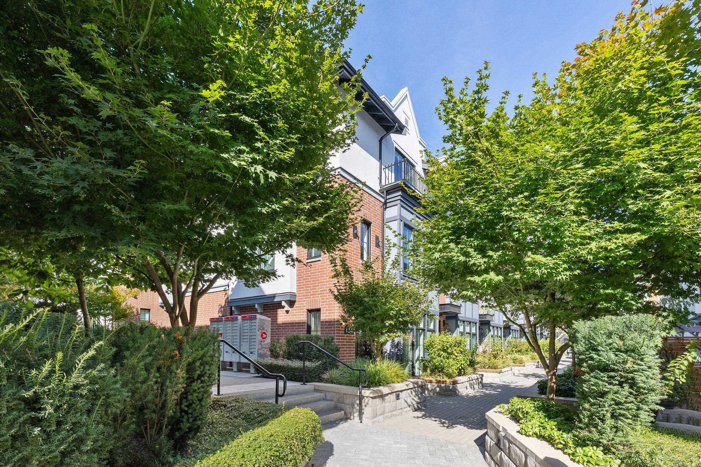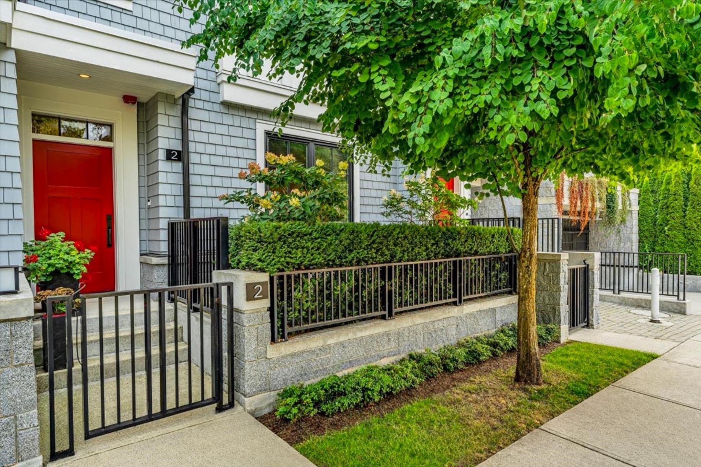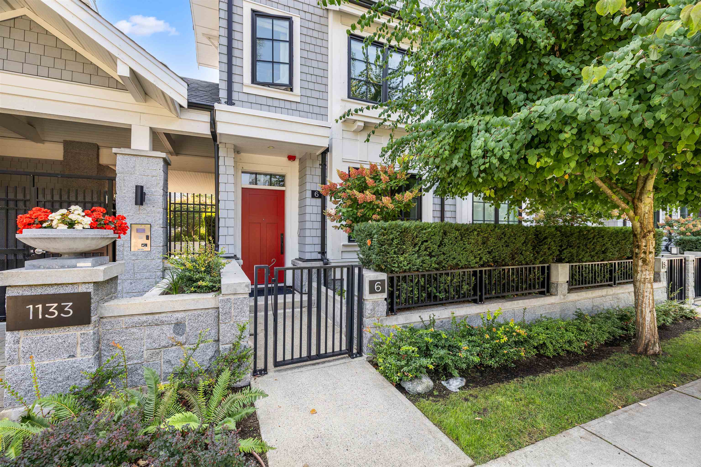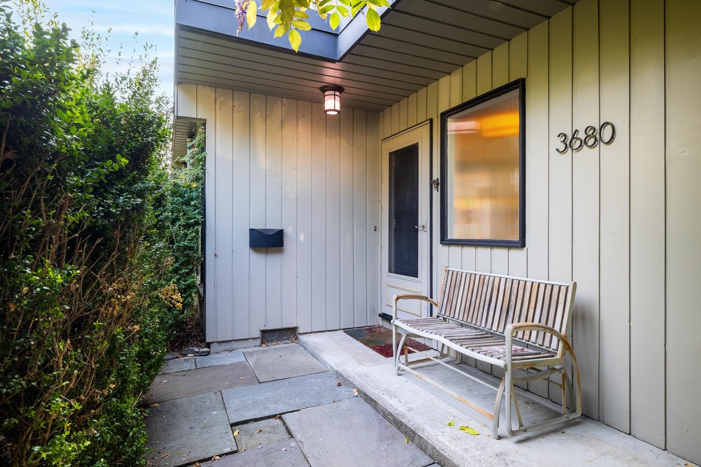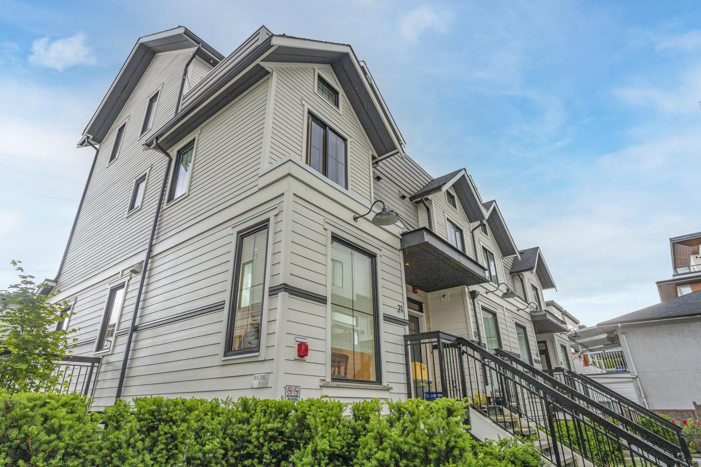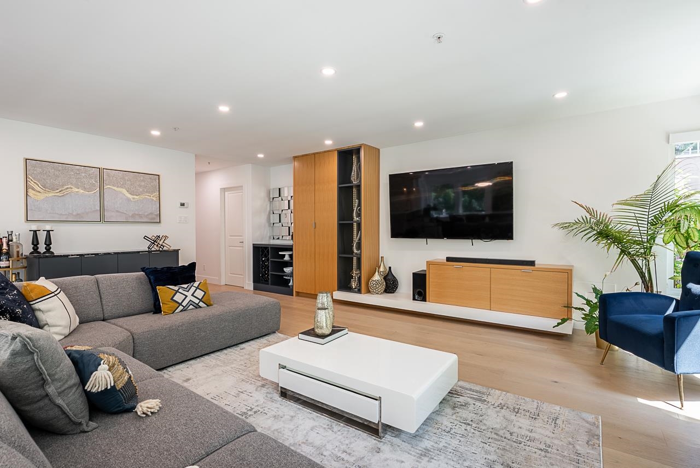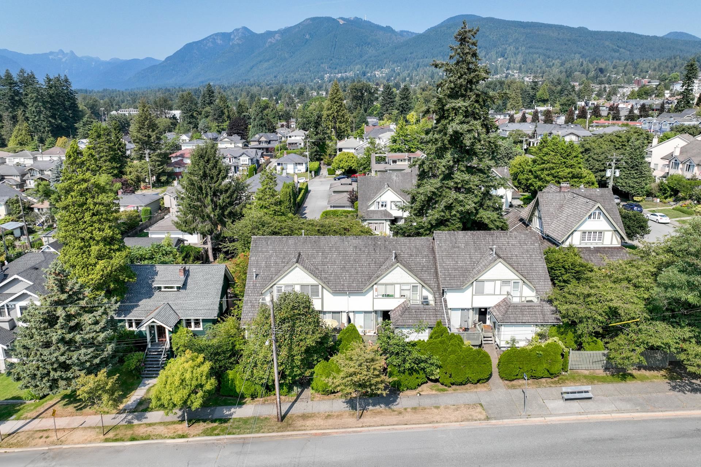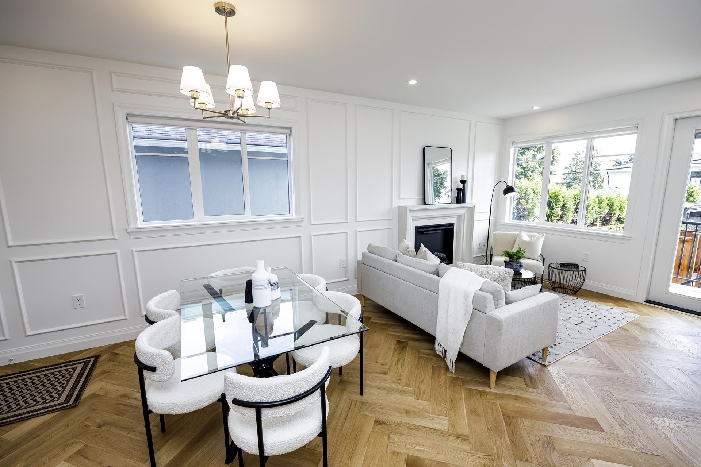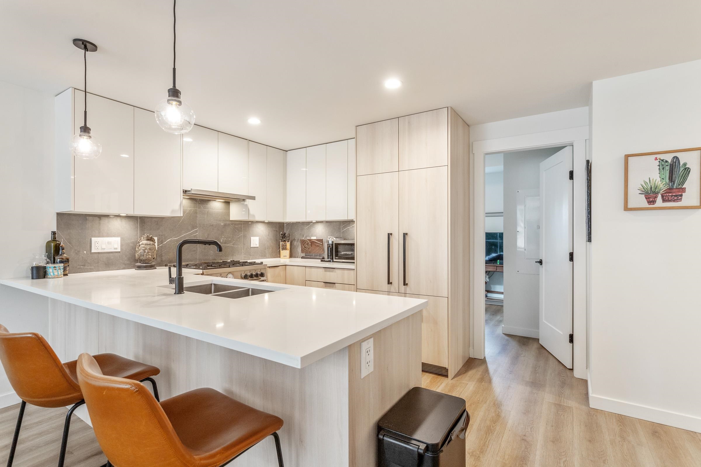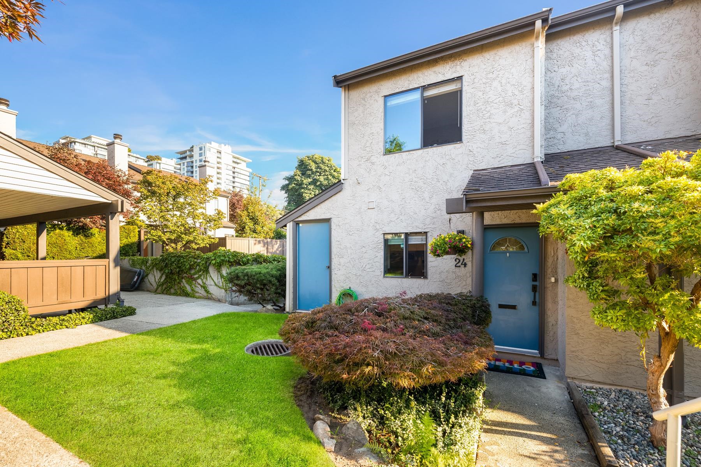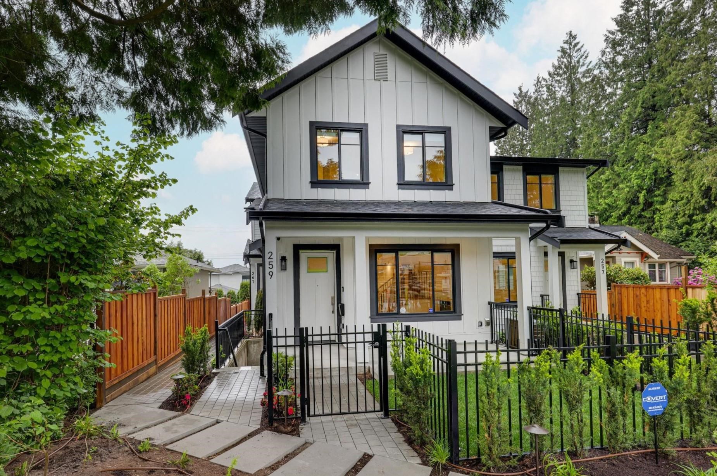- Houseful
- BC
- North Vancouver
- Marine-Hamilton
- 251 W 14th Street
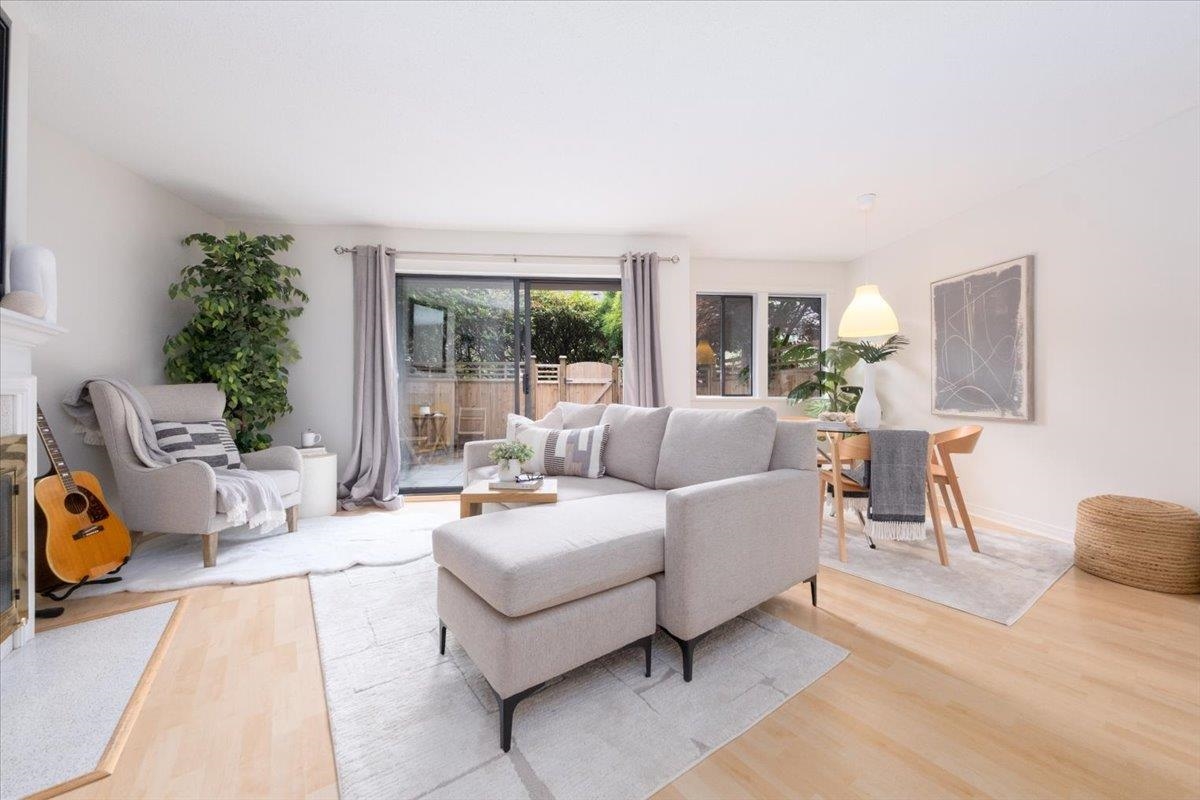
Highlights
Description
- Home value ($/Sqft)$698/Sqft
- Time on Houseful
- Property typeResidential
- Style3 storey
- Neighbourhood
- CommunityShopping Nearby
- Median school Score
- Year built1979
- Mortgage payment
Enjoy living in this stunning corner unit townhouse! This 3-storey, 1,615 sq. ft. home boasts three spacious bedrooms on the top floor, flooded with natural light & complemented by a full bathroom. Freshly painted throughout & featuring new carpets, this bright & welcoming home is ready for you to move in. The oversized patio is a tranquil, private oasis. The basement recreation room offers endless entertainment possibilities with in-suite laundry & convenient stairs leading to your parking right outside your door. Enjoy a prime location in Central Lonsdale, with coffee shops, the North Van Library, shopping, & Victoria Park just steps away. The home is in an excellent school catchment for Queen Mary Elementary & Carson Graham Secondary. Don't miss out on this incredible opportunity!
Home overview
- Heat source Baseboard, electric
- Sewer/ septic Public sewer, sanitary sewer, storm sewer
- # total stories 3.0
- Construction materials
- Foundation
- Roof
- # parking spaces 1
- Parking desc
- # full baths 1
- # half baths 1
- # total bathrooms 2.0
- # of above grade bedrooms
- Appliances Washer/dryer, dishwasher, refrigerator, stove
- Community Shopping nearby
- Area Bc
- Subdivision
- View No
- Water source Public
- Zoning description R1-1
- Basement information None
- Building size 1615.0
- Mls® # R3029045
- Property sub type Townhouse
- Status Active
- Tax year 2024
- Primary bedroom 3.327m X 4.064m
Level: Above - Laundry 3.81m X 5.029m
Level: Basement - Storage 0.914m X 3.2m
Level: Basement - Recreation room 4.166m X 5.207m
Level: Basement - Living room 4.216m X 4.318m
Level: Main - Bedroom 2.388m X 3.099m
Level: Main - Foyer 1.27m X 1.956m
Level: Main - Patio 4.674m X 6.248m
Level: Main - Dining room 2.032m X 3.581m
Level: Main - Bedroom 2.692m X 4.115m
Level: Main - Eating area 1.93m X 2.134m
Level: Main - Kitchen 2.134m X 2.21m
Level: Main
- Listing type identifier Idx

$-3,008
/ Month

