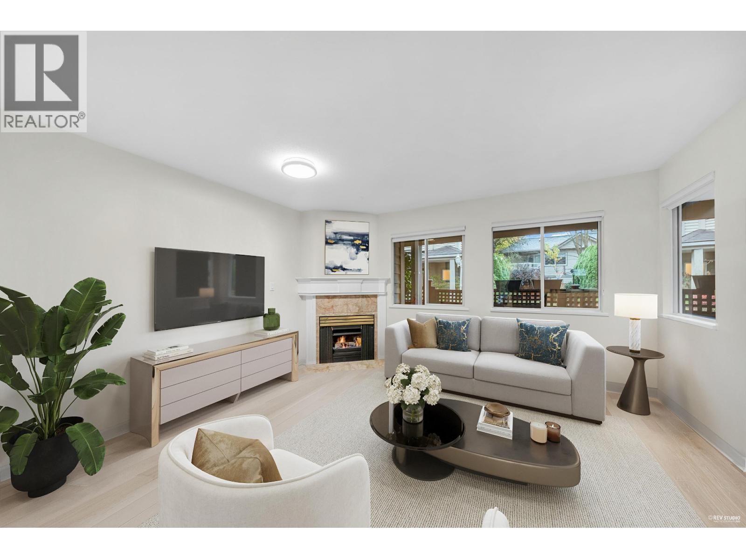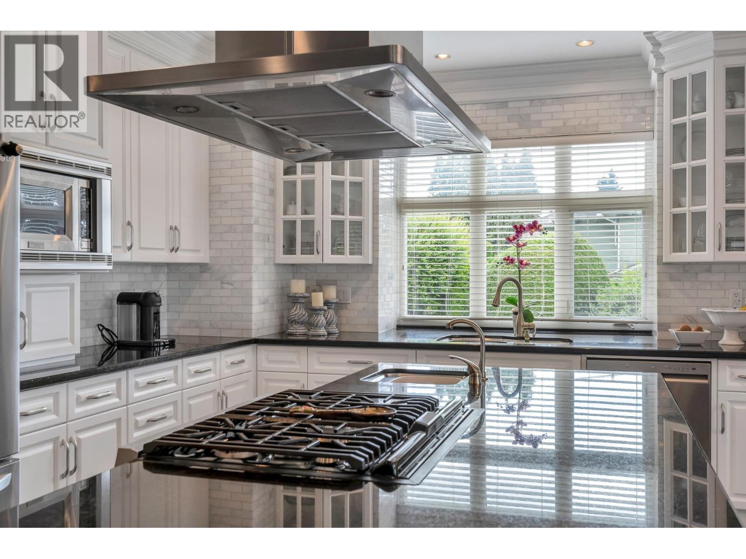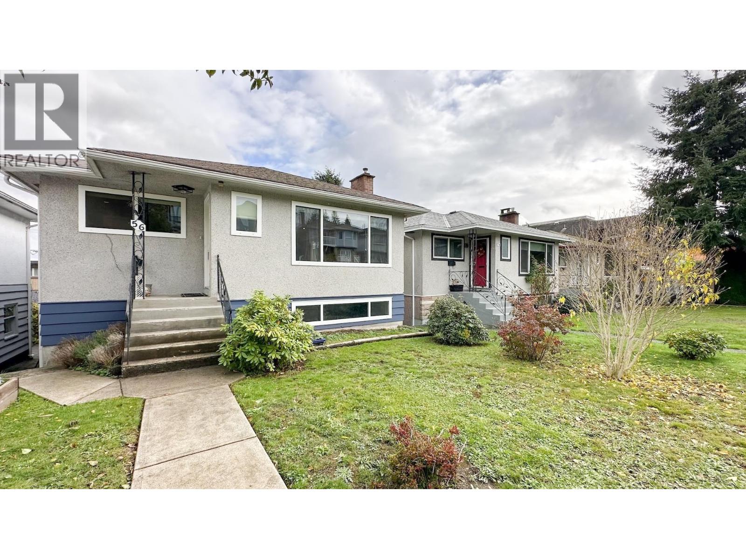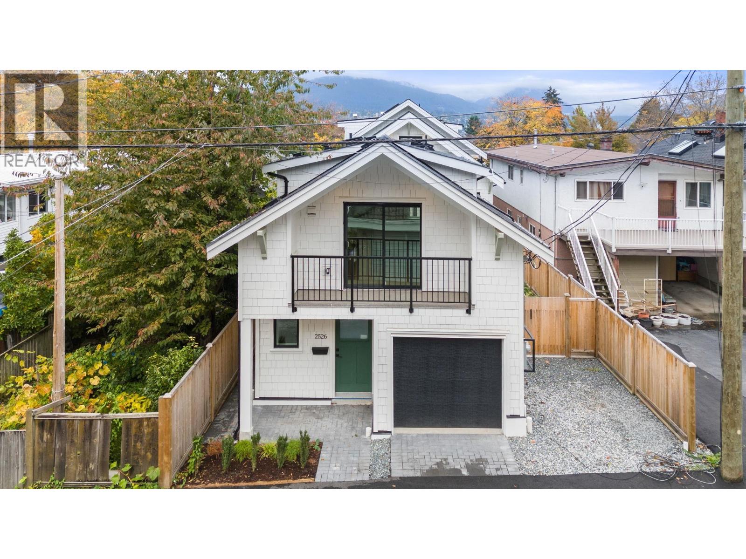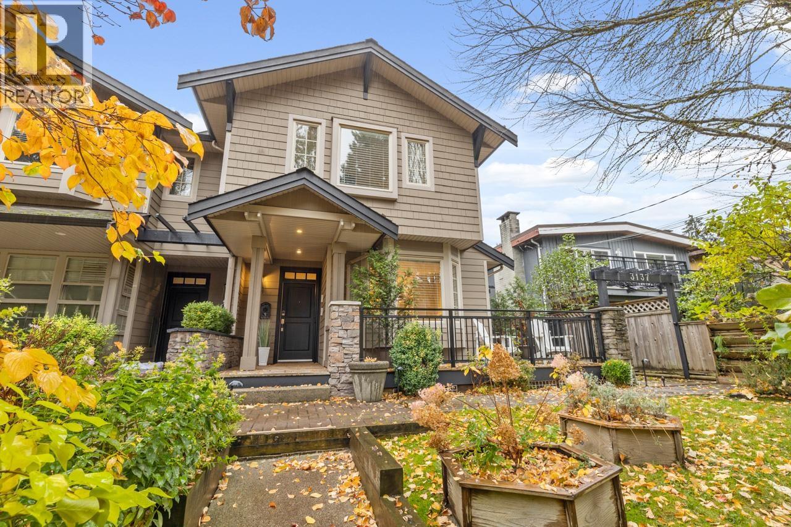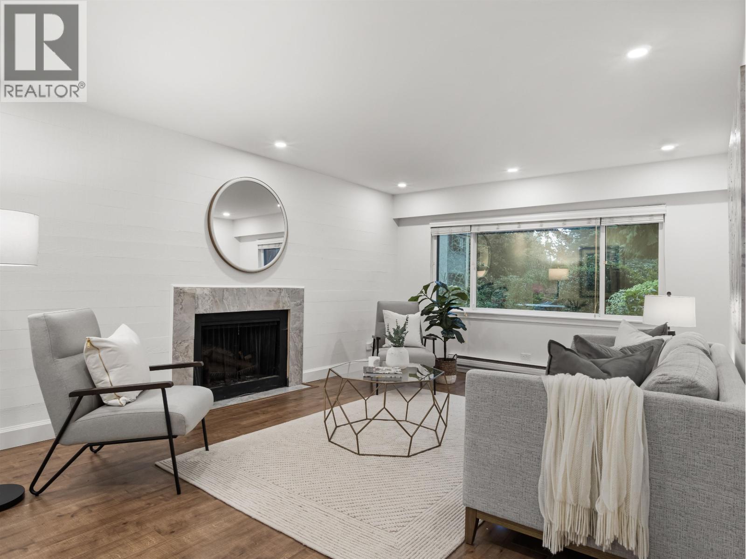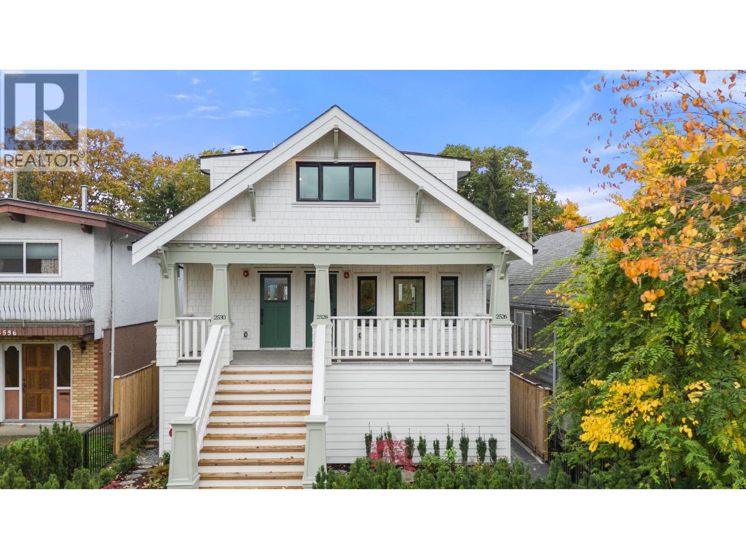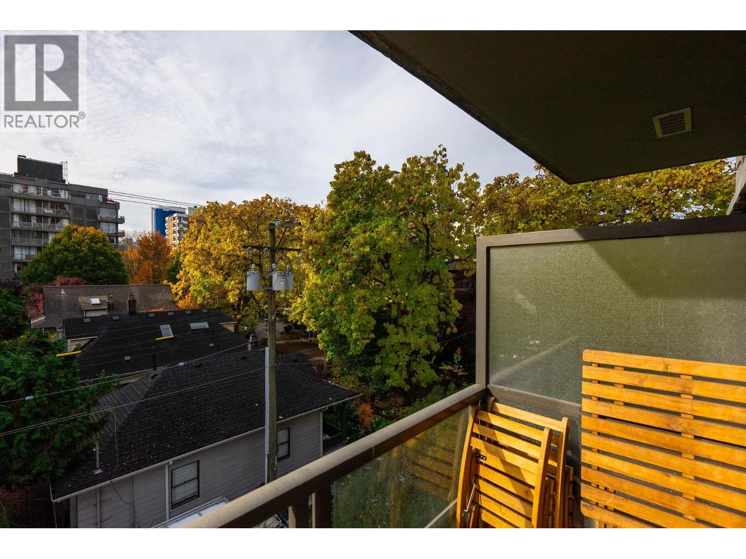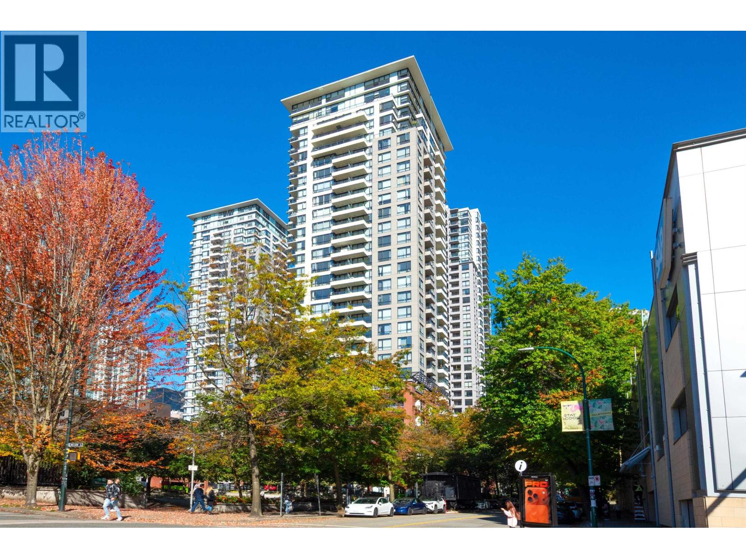Select your Favourite features
- Houseful
- BC
- North Vancouver
- Blueridge
- 2518 Swinburne Avenue
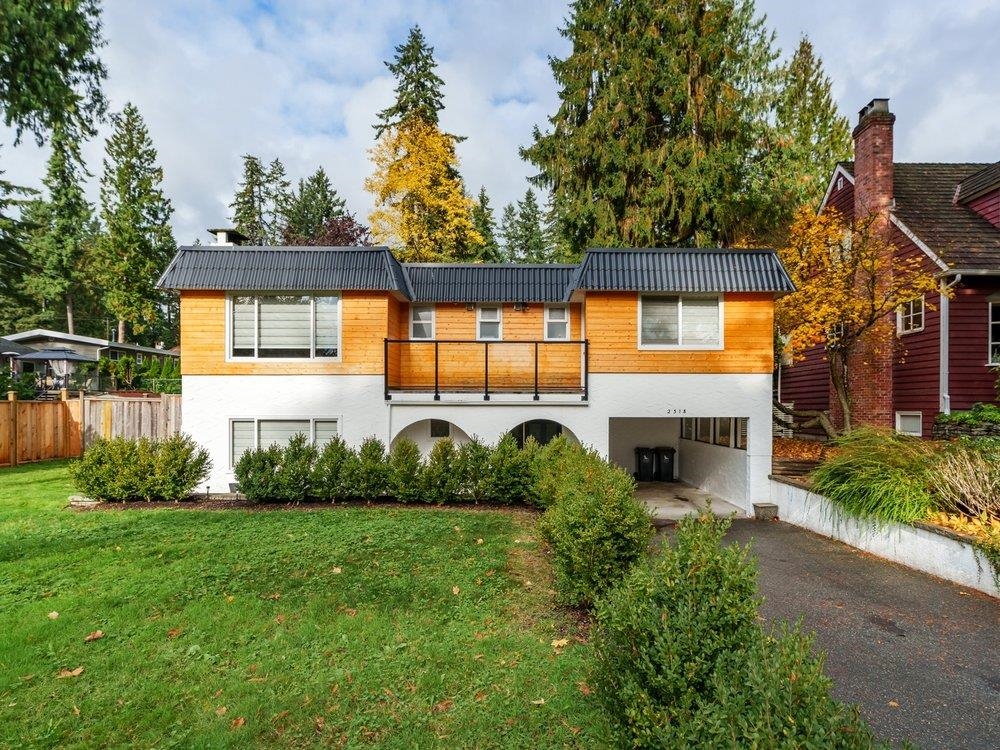
2518 Swinburne Avenue
For Sale
New 5 hours
$2,399,000
4 beds
4 baths
2,733 Sqft
2518 Swinburne Avenue
For Sale
New 5 hours
$2,399,000
4 beds
4 baths
2,733 Sqft
Highlights
Description
- Home value ($/Sqft)$878/Sqft
- Time on Houseful
- Property typeResidential
- Neighbourhood
- CommunityShopping Nearby
- Median school Score
- Year built1970
- Mortgage payment
Nestled on one of the most charming cul-de-sacs in lower Blueridge, this beautifully renovated (2023) 4-bedroom, 4-bathroom home is all set for you to move in & create memories for years to come! If you’re growing your family, need space for extended family, a nanny, or adult children, this home is perfect. The upper level boasts a massive social kitchen & family area overlooking the private backyard with a fully covered outdoor patio & BBQ area. There are three generously sized bedrooms on this level, incl. a large primary bedroom w/ensuite & a private deck. The lower level features a spacious entryway, family room, a huge storage/flex room, or even an office. Here’s a sweet bonus, a ground level, second huge primary bedroom, complete with an ensuite, walk-in closet & outdoor access.
MLS®#R3064340 updated 5 hours ago.
Houseful checked MLS® for data 5 hours ago.
Home overview
Amenities / Utilities
- Heat source Electric, forced air, natural gas
- Sewer/ septic Public sewer, sanitary sewer, storm sewer
Exterior
- Construction materials
- Foundation
- Roof
- # parking spaces 3
- Parking desc
Interior
- # full baths 4
- # total bathrooms 4.0
- # of above grade bedrooms
- Appliances Washer/dryer, dishwasher, refrigerator, stove
Location
- Community Shopping nearby
- Area Bc
- Water source Public
- Zoning description Rs3
Lot/ Land Details
- Lot dimensions 8052.0
Overview
- Lot size (acres) 0.18
- Basement information Finished
- Building size 2733.0
- Mls® # R3064340
- Property sub type Single family residence
- Status Active
- Tax year 2024
Rooms Information
metric
- Bedroom 4.47m X 5.334m
- Foyer 3.175m X 3.251m
- Laundry 1.676m X 2.642m
- Walk-in closet 1.651m X 2.794m
- Flex room 2.362m X 4.572m
- Family room 3.734m X 5.359m
- Kitchen 2.337m X 4.013m
Level: Main - Dining room 2.997m X 4.013m
Level: Main - Patio 3.886m X 6.858m
Level: Main - Living room 4.013m X 5.588m
Level: Main - Primary bedroom 3.683m X 4.496m
Level: Main - Bedroom 2.794m X 3.048m
Level: Main - Bedroom 3.073m X 3.378m
Level: Main - Family room 4.623m X 5.334m
Level: Main
SOA_HOUSEKEEPING_ATTRS
- Listing type identifier Idx

Lock your rate with RBC pre-approval
Mortgage rate is for illustrative purposes only. Please check RBC.com/mortgages for the current mortgage rates
$-6,397
/ Month25 Years fixed, 20% down payment, % interest
$
$
$
%
$
%

Schedule a viewing
No obligation or purchase necessary, cancel at any time
Nearby Homes
Real estate & homes for sale nearby



