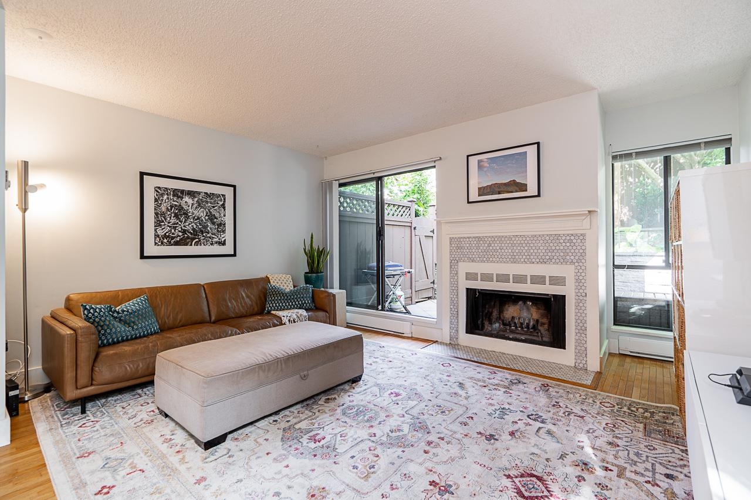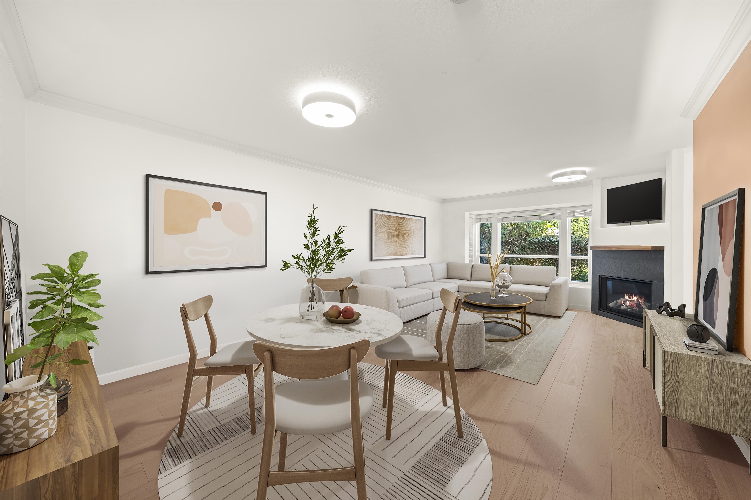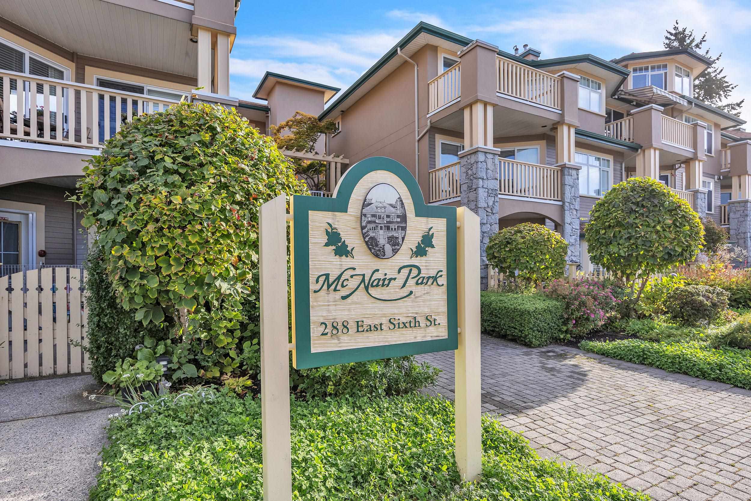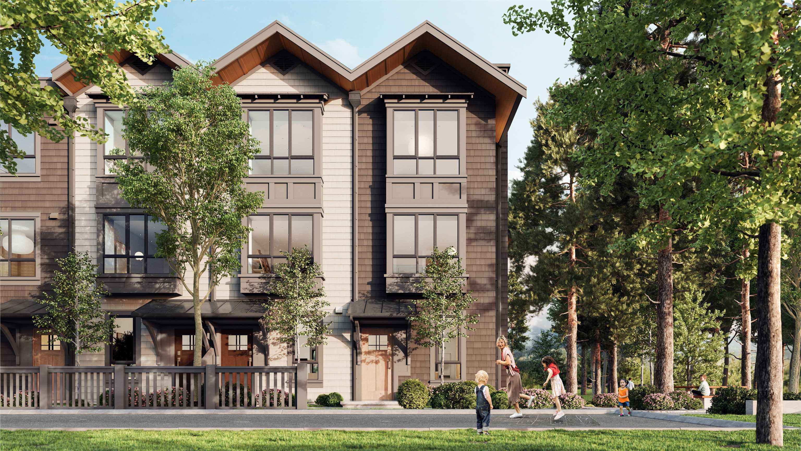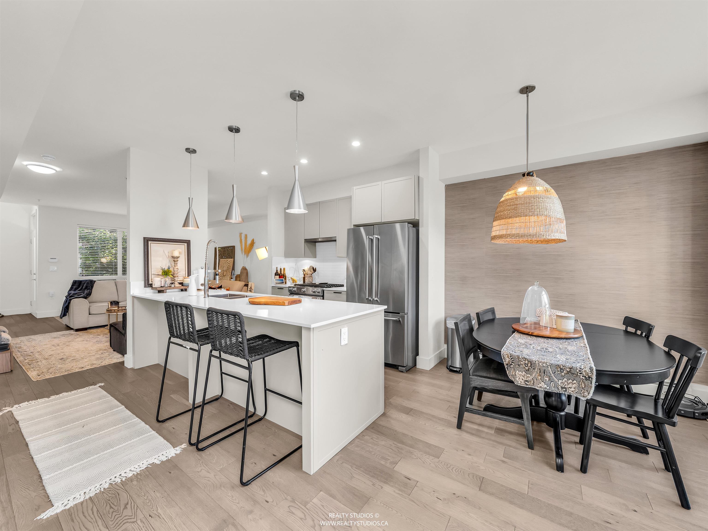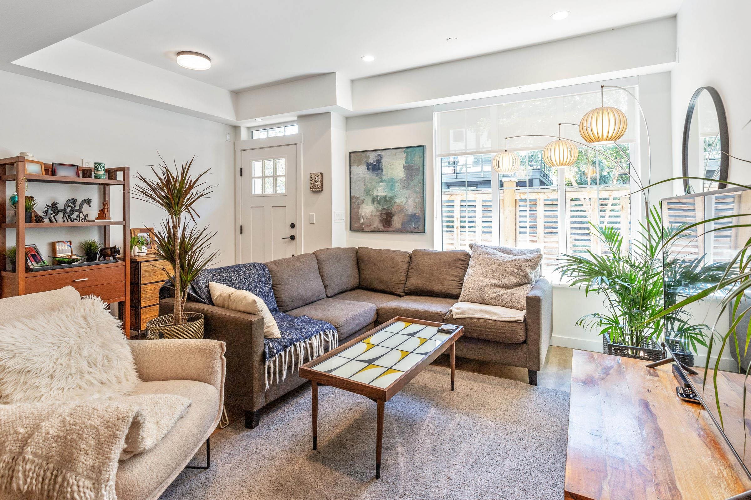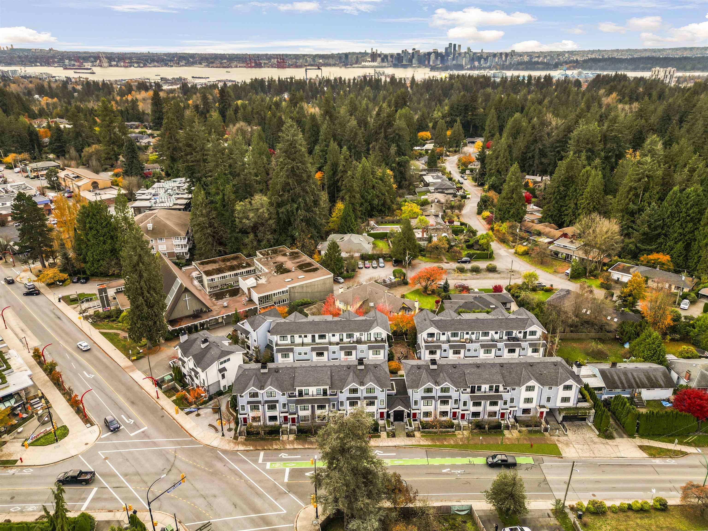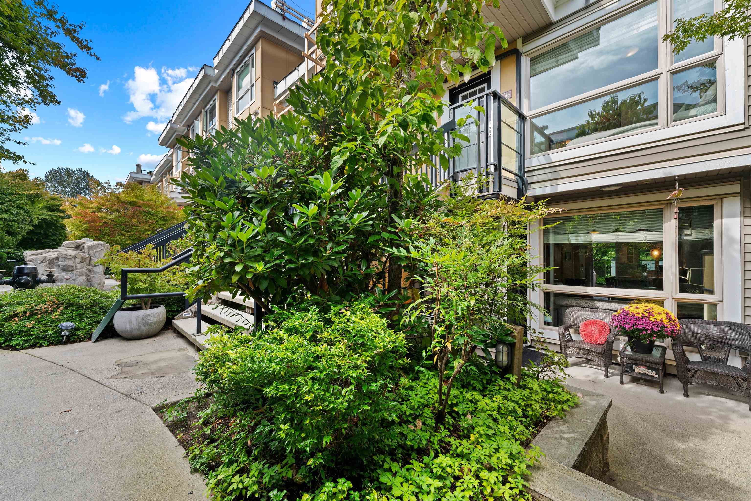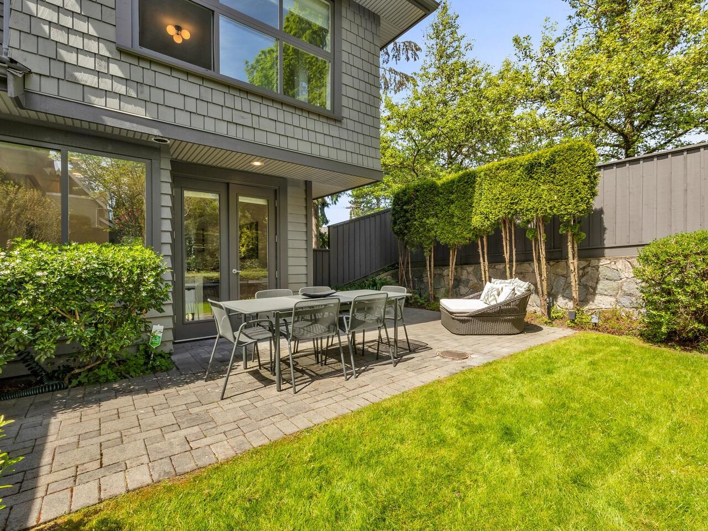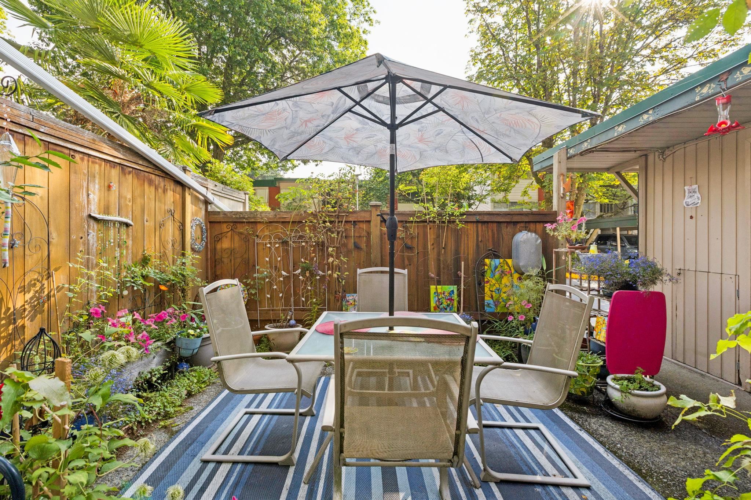- Houseful
- BC
- North Vancouver
- Central Lonsdale
- 252 13th Street West #1
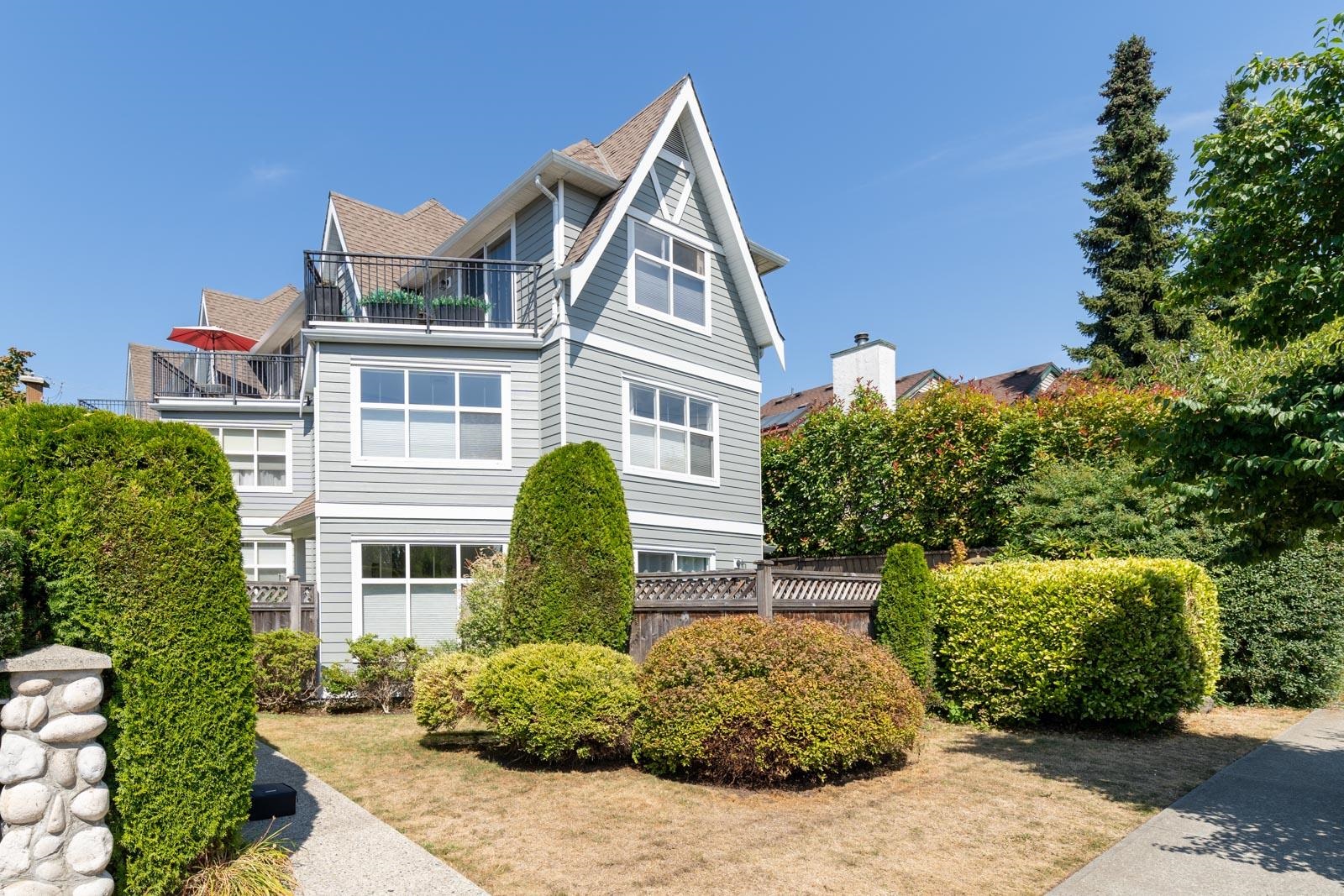
252 13th Street West #1
252 13th Street West #1
Highlights
Description
- Home value ($/Sqft)$770/Sqft
- Time on Houseful
- Property typeResidential
- StyleGround level unit
- Neighbourhood
- CommunityShopping Nearby
- Median school Score
- Year built2001
- Mortgage payment
Welcome home to this lovely updated front unit in prime Central Lonsdale triplex walking distance to groceries, schools, health care, shops & services. Bright spacious living area anchored by gas fireplace & slider to fenced garden patio for seamless indoor/outdoor entertaining. House-like kitchen features stainless appliances, breakfast bar & window over the sink! Recent upgrades include quartz countertops, California closets, smart thermostat & more Upstairs: two generous sized bedrooms with full bath. The primary (third bedroom) encompasses it's own private level with full ensuite & large deck to enjoy water & city views from Stanley Park to Burrard Inlet. Full size finished basement for media, guest, office & great storage under stairs. Detached garage all on your 1/3 of city lot!
Home overview
- Heat source Baseboard, electric, natural gas
- Sewer/ septic Public sewer, sanitary sewer, storm sewer
- # total stories 3.0
- Construction materials
- Foundation
- Roof
- # parking spaces 2
- Parking desc
- # full baths 2
- # half baths 1
- # total bathrooms 3.0
- # of above grade bedrooms
- Appliances Washer/dryer, dishwasher, refrigerator, stove, microwave
- Community Shopping nearby
- Area Bc
- Subdivision
- View Yes
- Water source Public
- Zoning description Mf
- Basement information Finished
- Building size 2058.0
- Mls® # R3051912
- Property sub type Townhouse
- Status Active
- Tax year 2025
- Primary bedroom 4.343m X 4.42m
- Recreation room 6.706m X 7.493m
- Bedroom 3.226m X 4.039m
Level: Above - Bedroom 3.886m X 3.708m
Level: Above - Utility 1.93m X 1.499m
Level: Above - Dining room 3.048m X 3.861m
Level: Main - Kitchen 3.048m X 3.378m
Level: Main - Foyer 1.092m X 1.829m
Level: Main - Living room 4.166m X 3.734m
Level: Main
- Listing type identifier Idx

$-4,227
/ Month

