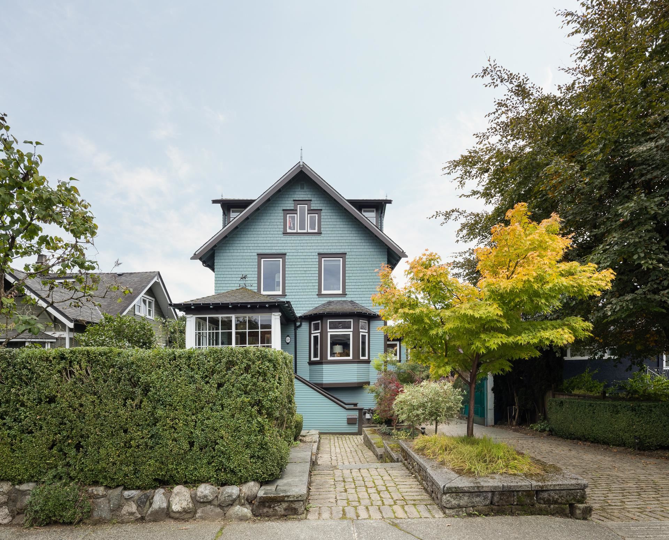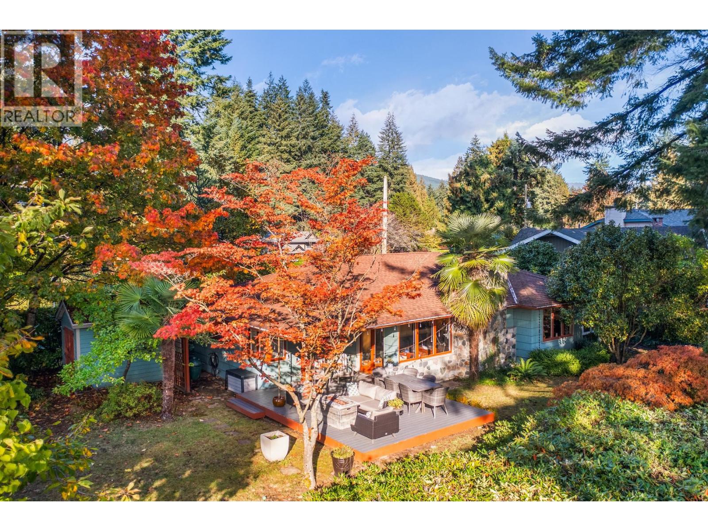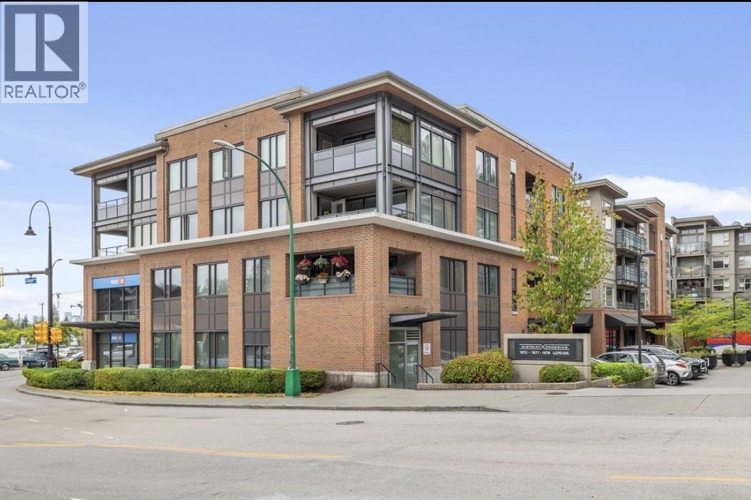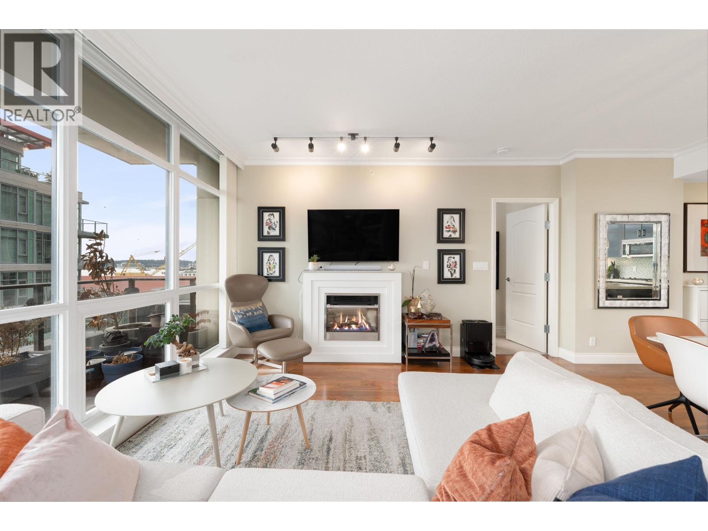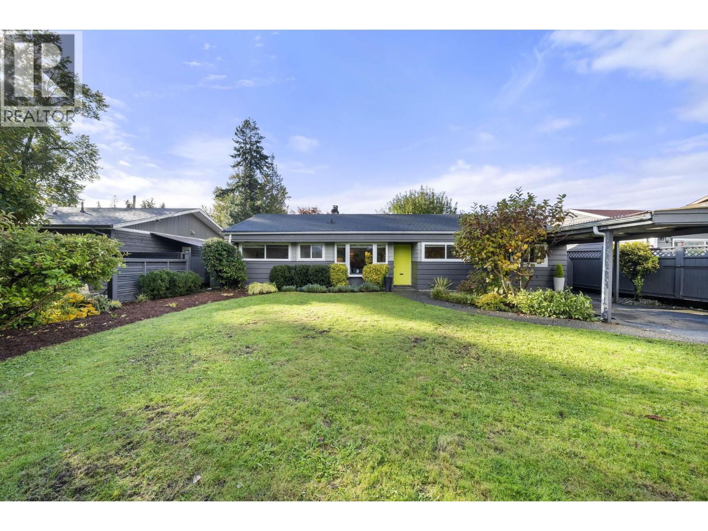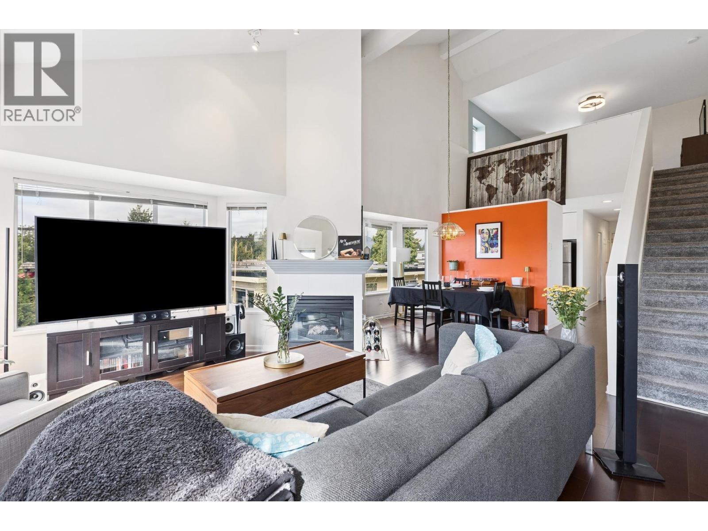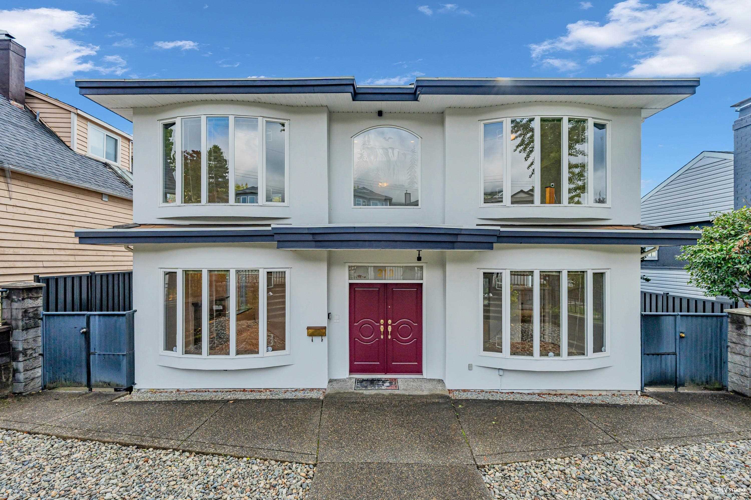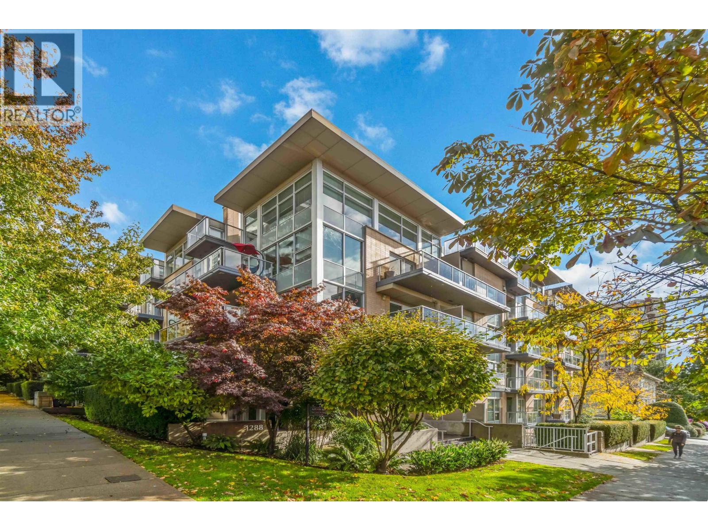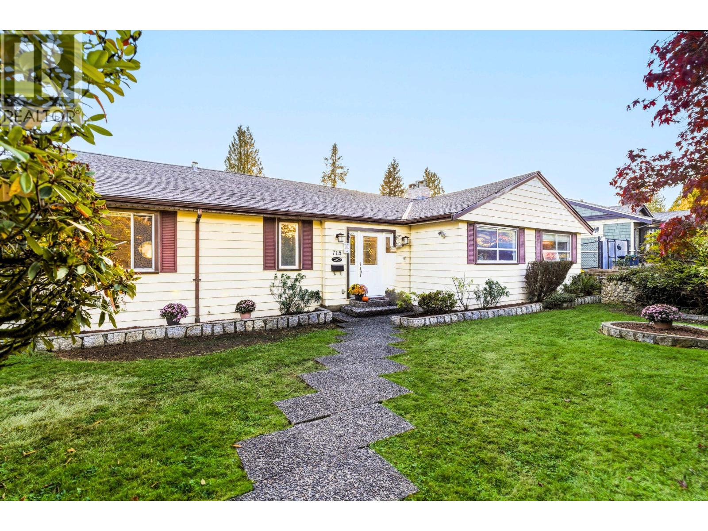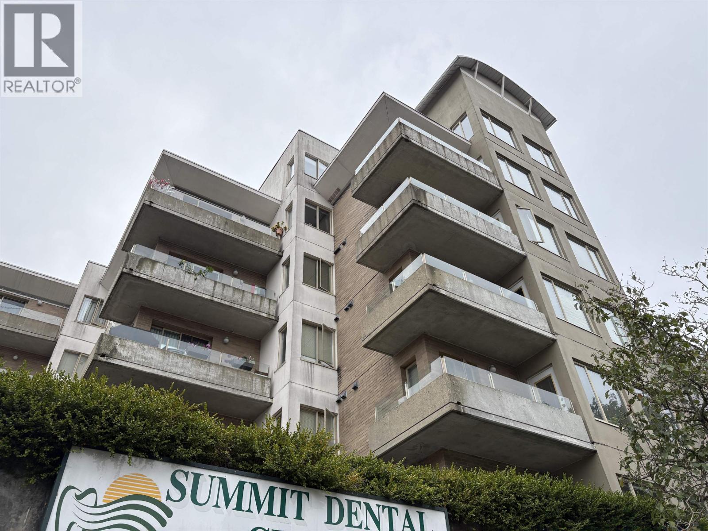Select your Favourite features
- Houseful
- BC
- North Vancouver
- Lower Lonsdale
- 255 6th Street West
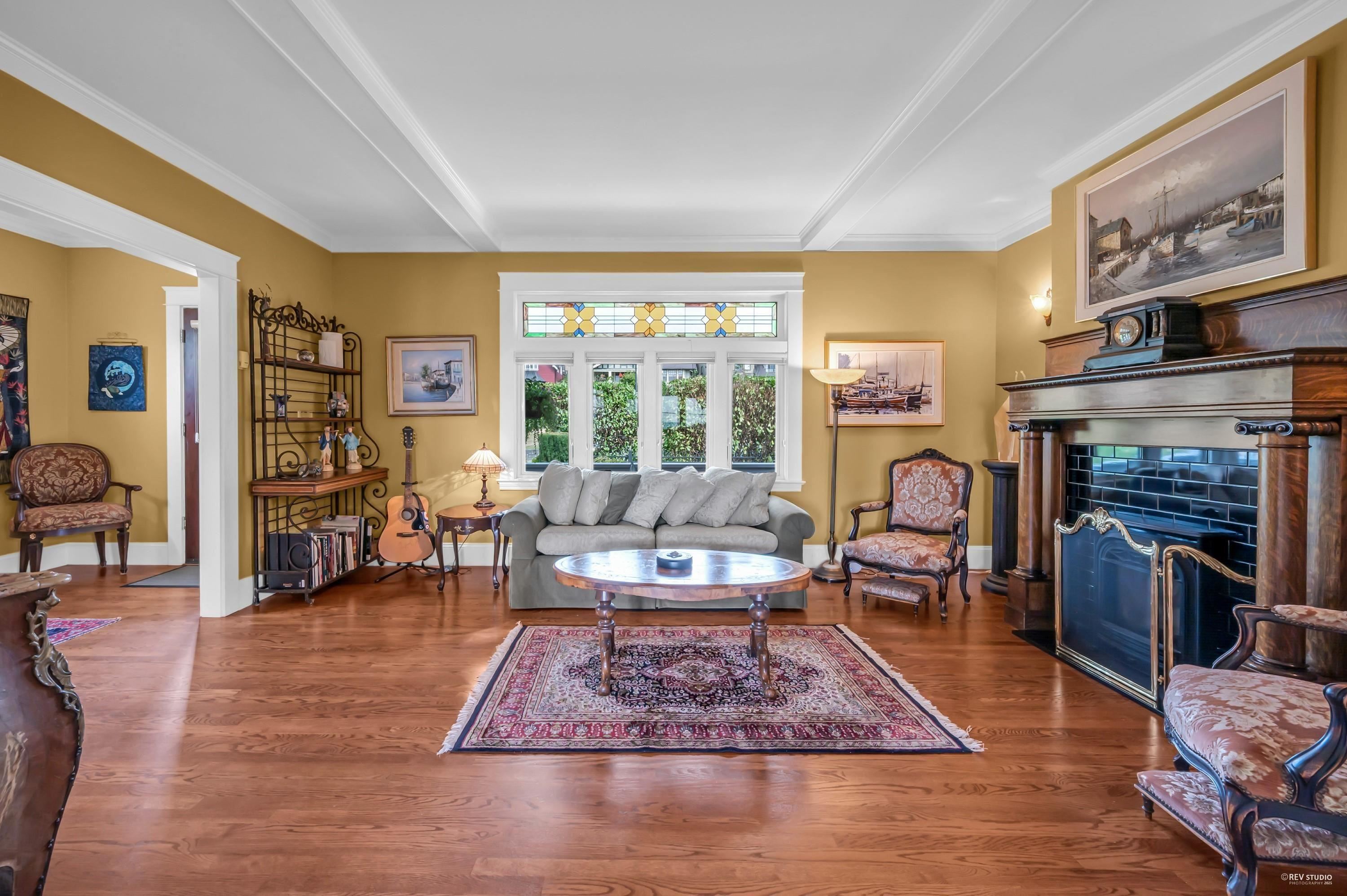
255 6th Street West
For Sale
45 Days
$2,349,000
4 beds
3 baths
2,518 Sqft
255 6th Street West
For Sale
45 Days
$2,349,000
4 beds
3 baths
2,518 Sqft
Highlights
Description
- Home value ($/Sqft)$933/Sqft
- Time on Houseful
- Property typeResidential
- Neighbourhood
- CommunityShopping Nearby
- Median school Score
- Year built1911
- Mortgage payment
SPECTACULAR Character Heritage View Residence completely & architecturally remodeled in 2006. This very special & unique 2518 sq ft home feels and looks like a detached home, but separate private Basement strata on 2nd Title. Oozing with charm &fab views with Harbor, City, Lions Gate Bridge & Mountains. Boasting High ceilings, bright living areas, gourmet kitchen, formal dining area, hardwood floors, air/con, moldings, w/i pantry, covered verandas, patios & fenced yard. Upper level has 4 spacious bedrooms (fabulous master/spar like ensuite), w/i laundry. Spacious upper level Rec room/office/flex space features beautiful roof top deck & views. Located in desirable neighborhood of the boulevard Ottawa Gardens area in Lower Lonsdale. Garage & Carport. See Video. Absolute Gem!
MLS®#R3045276 updated 17 hours ago.
Houseful checked MLS® for data 17 hours ago.
Home overview
Amenities / Utilities
- Heat source Natural gas
- Sewer/ septic Sanitary sewer, storm sewer
Exterior
- Construction materials
- Foundation
- Roof
- Fencing Fenced
- # parking spaces 2
- Parking desc
Interior
- # full baths 2
- # half baths 1
- # total bathrooms 3.0
- # of above grade bedrooms
Location
- Community Shopping nearby
- Area Bc
- View Yes
- Water source Public
- Zoning description Duplex
Lot/ Land Details
- Lot dimensions 6000.0
Overview
- Lot size (acres) 0.14
- Basement information None
- Building size 2518.0
- Mls® # R3045276
- Property sub type Single family residence
- Status Active
- Tax year 2024
Rooms Information
metric
- Recreation room 4.521m X 7.747m
- Laundry 1.651m X 2.083m
Level: Above - Primary bedroom 3.658m X 3.937m
Level: Above - Bedroom 3.505m X 3.937m
Level: Above - Bedroom 2.921m X 3.353m
Level: Above - Bedroom 3.937m X 4.039m
Level: Above - Living room 3.81m X 5.436m
Level: Main - Kitchen 3.785m X 4.75m
Level: Main - Family room 3.835m X 4.75m
Level: Main - Dining room 3.556m X 5.08m
Level: Main - Foyer 2.057m X 3.175m
Level: Main - Storage 0.965m X 3.048m
Level: Main
SOA_HOUSEKEEPING_ATTRS
- Listing type identifier Idx

Lock your rate with RBC pre-approval
Mortgage rate is for illustrative purposes only. Please check RBC.com/mortgages for the current mortgage rates
$-6,264
/ Month25 Years fixed, 20% down payment, % interest
$
$
$
%
$
%

Schedule a viewing
No obligation or purchase necessary, cancel at any time
Nearby Homes
Real estate & homes for sale nearby

