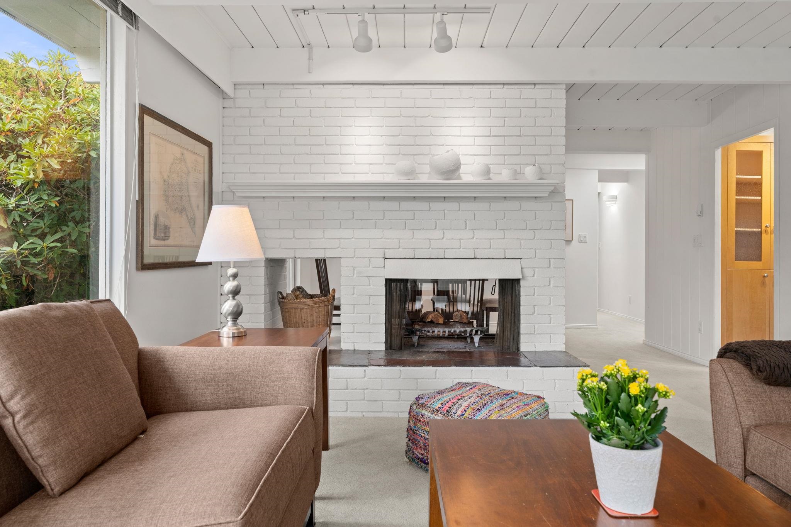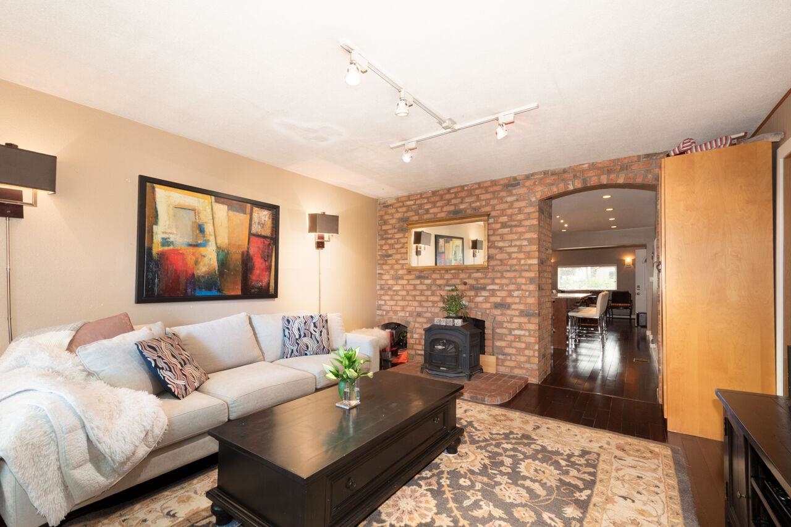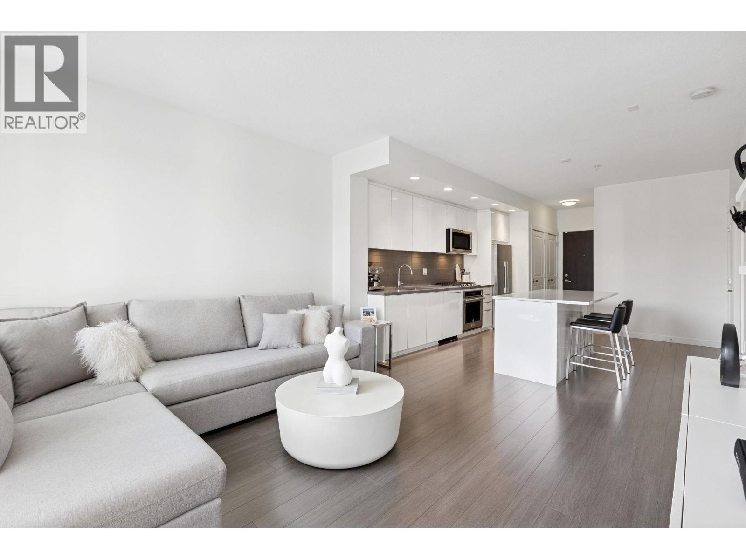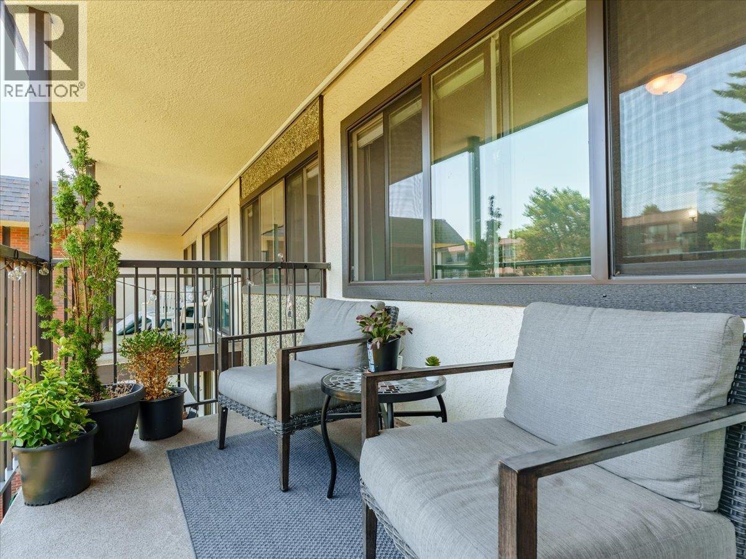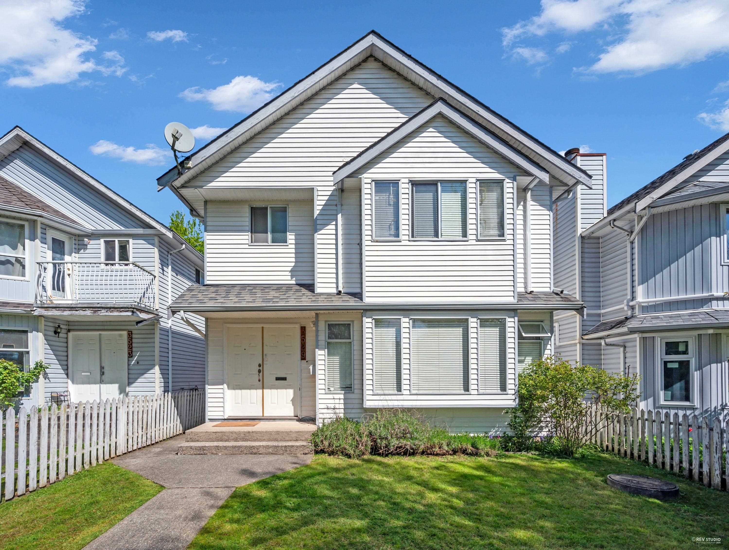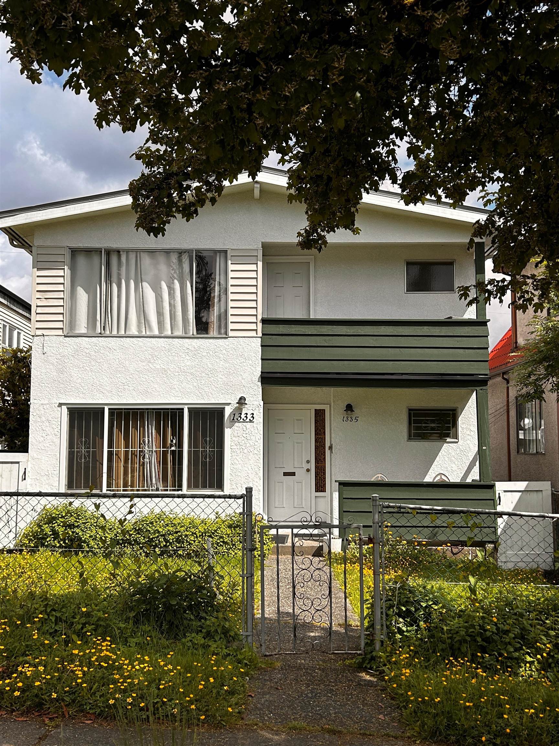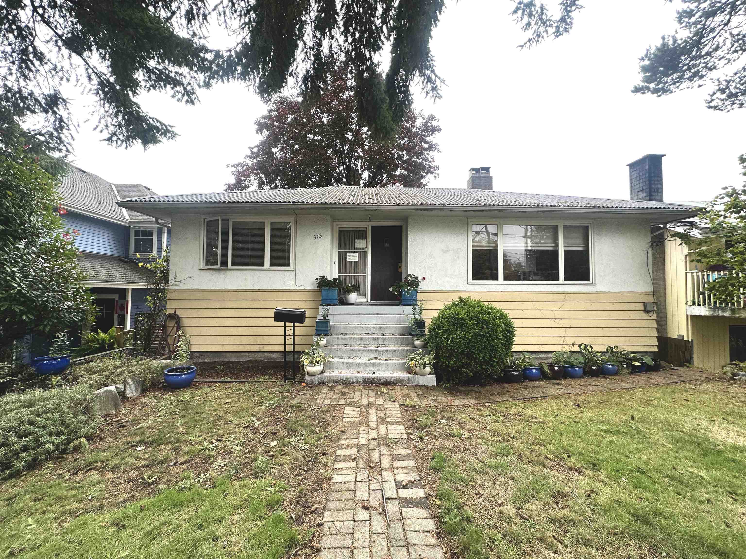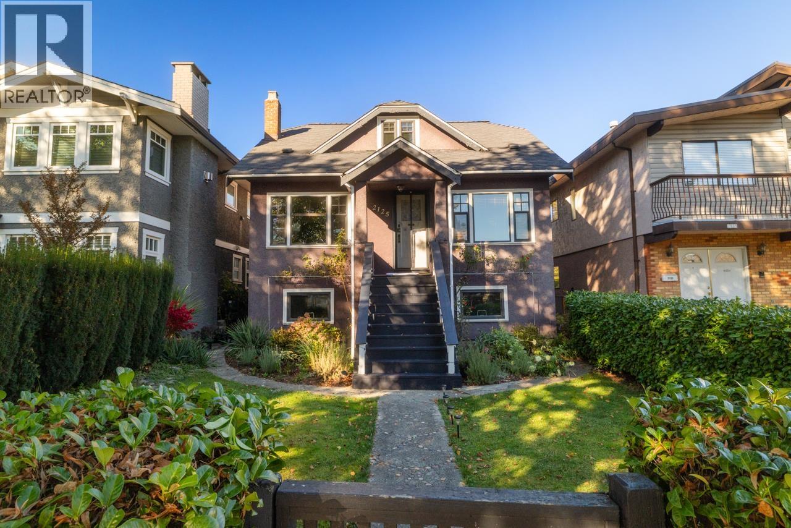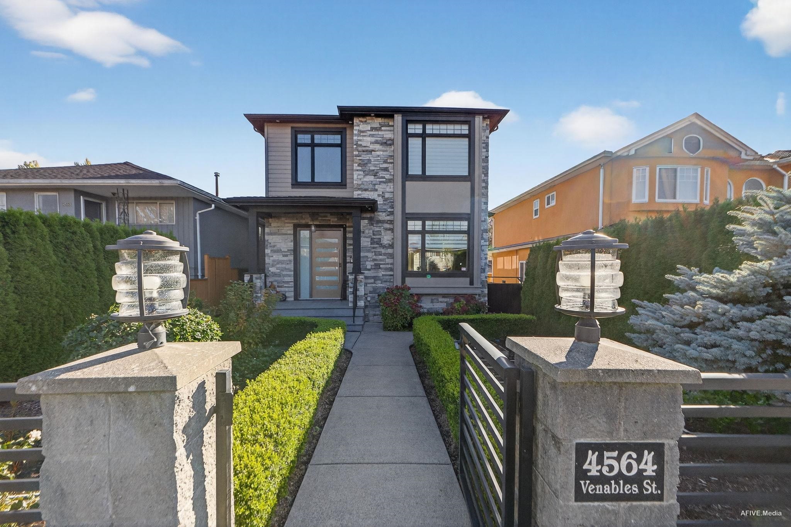- Houseful
- BC
- North Vancouver
- Blueridge
- 2569 Hyannis Point
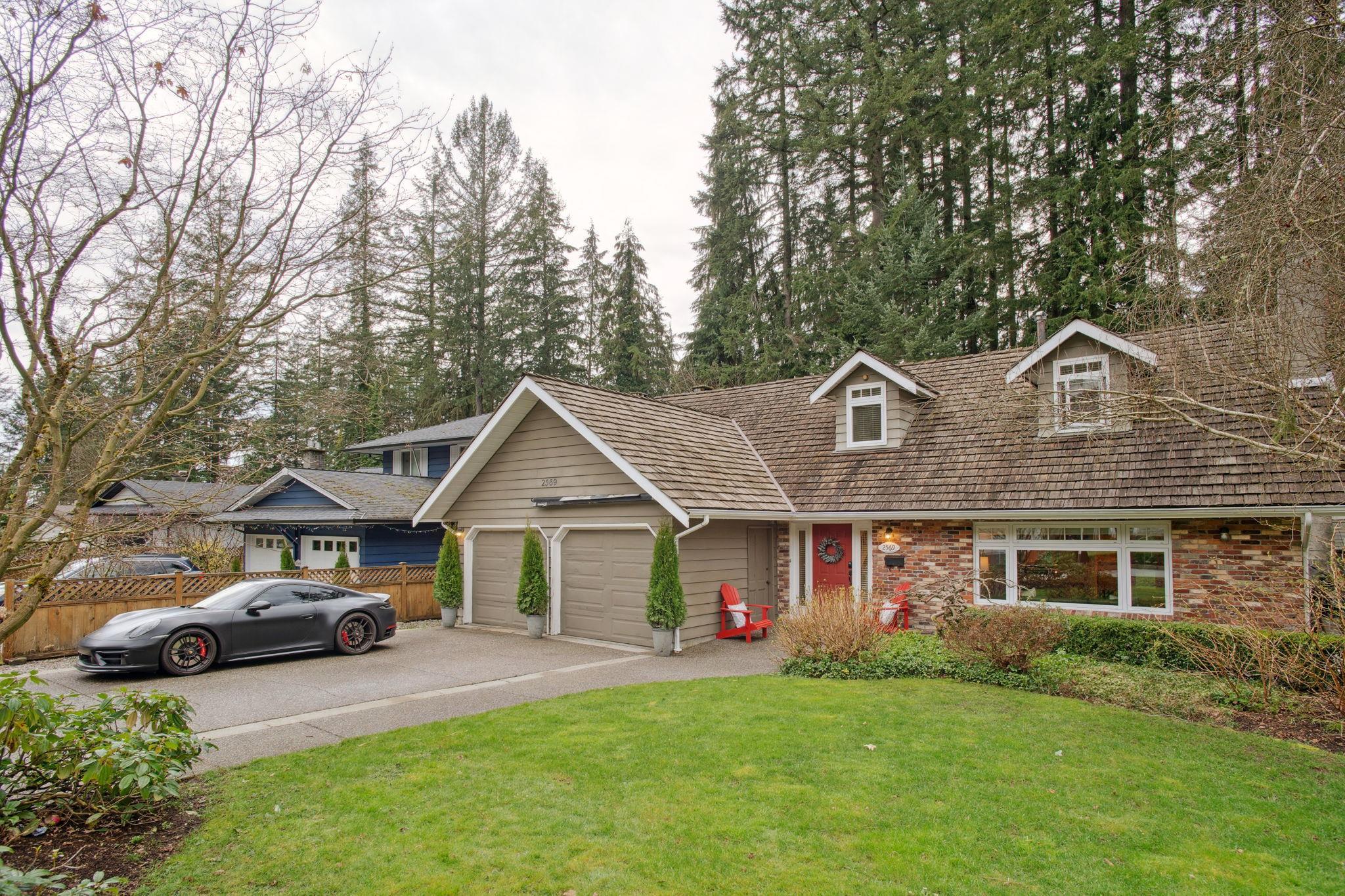
2569 Hyannis Point
2569 Hyannis Point
Highlights
Description
- Home value ($/Sqft)$898/Sqft
- Time on Houseful
- Property typeResidential
- Neighbourhood
- Median school Score
- Year built1972
- Mortgage payment
Welcome to 2569 Hyannis Point—your gateway to the North Shore lifestyle. This 4bed, 3bath Blueridge home offers 2,780+ sqft of bright, functional living backed by protected forest for privacy & year-round connection to nature. Trails for walking, hiking & biking are just steps from your door. Inside, enjoy spacious family & media rooms, modern kitchen & seamless flow to a large deck & patios—perfect for entertaining or quiet evenings outdoors. Tasteful updates pair w/timeless details, while a long-lasting cedar roof provides peace of mind. The landscaped yard is ideal for kids, pets or gardening. Set in a welcoming, family-friendly neighbourhood close to top schools, parks & rec, this is more than a home—it’s a lifestyle. Rarely available & not to be missed!
Home overview
- Heat source Forced air, natural gas
- Sewer/ septic Public sewer, sanitary sewer
- Construction materials
- Foundation
- Roof
- Fencing Fenced
- # parking spaces 4
- Parking desc
- # full baths 3
- # total bathrooms 3.0
- # of above grade bedrooms
- Appliances Washer/dryer, dishwasher, refrigerator, stove
- Area Bc
- Subdivision
- View Yes
- Water source Public
- Zoning description Rs 3
- Lot dimensions 8576.0
- Lot size (acres) 0.2
- Basement information Crawl space
- Building size 2782.0
- Mls® # R3048452
- Property sub type Single family residence
- Status Active
- Virtual tour
- Tax year 2024
- Primary bedroom 4.216m X 6.375m
Level: Above - Bedroom 2.159m X 3.15m
Level: Above - Walk-in closet 1.422m X 2.134m
Level: Above - Bedroom 3.073m X 3.073m
Level: Above - Bedroom 3.454m X 4.343m
Level: Above - Den 1.905m X 2.261m
Level: Above - Media room 3.988m X 4.674m
Level: Main - Kitchen 3.988m X 4.166m
Level: Main - Family room 4.115m X 5.182m
Level: Main - Laundry 1.473m X 2.743m
Level: Main - Living room 4.14m X 5.715m
Level: Main - Dining room 4.115m X 6.528m
Level: Main - Eating area 2.616m X 4.242m
Level: Main
- Listing type identifier Idx

$-6,661
/ Month

