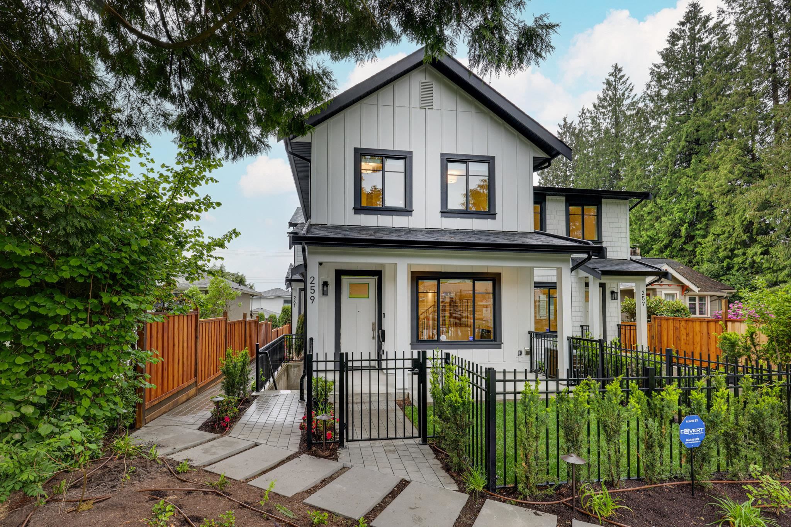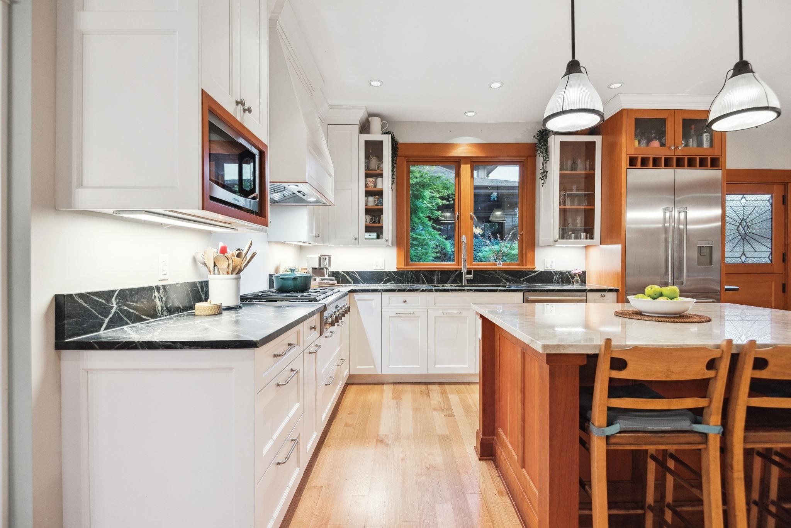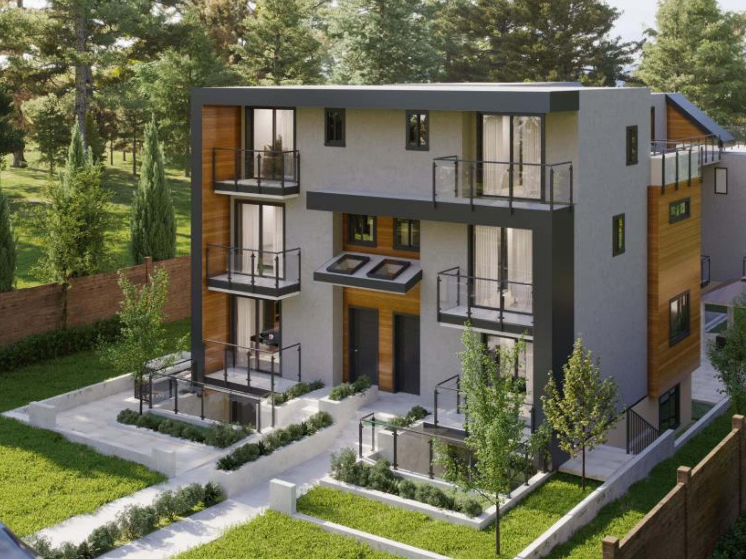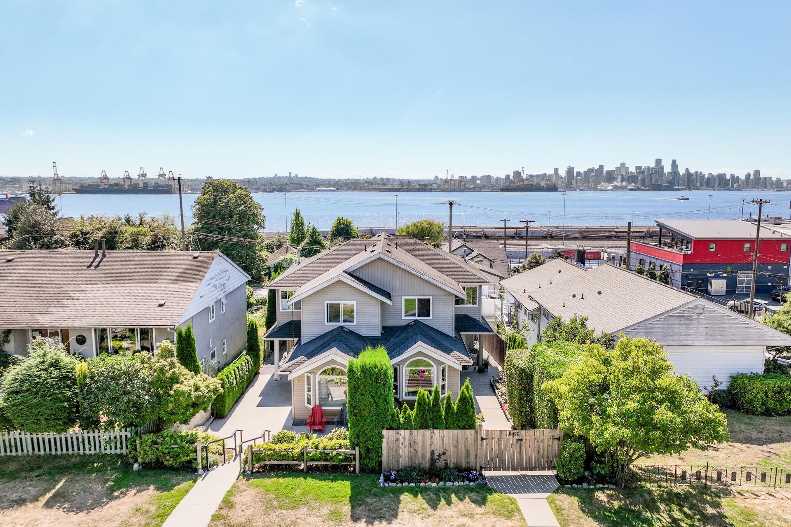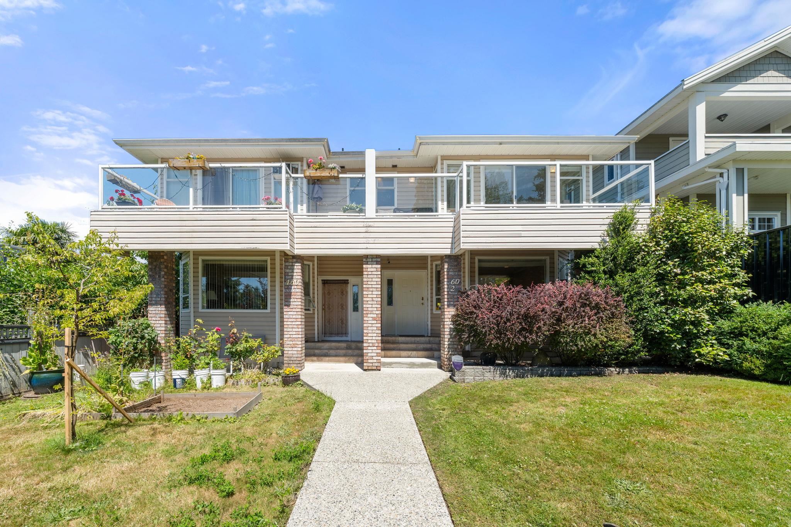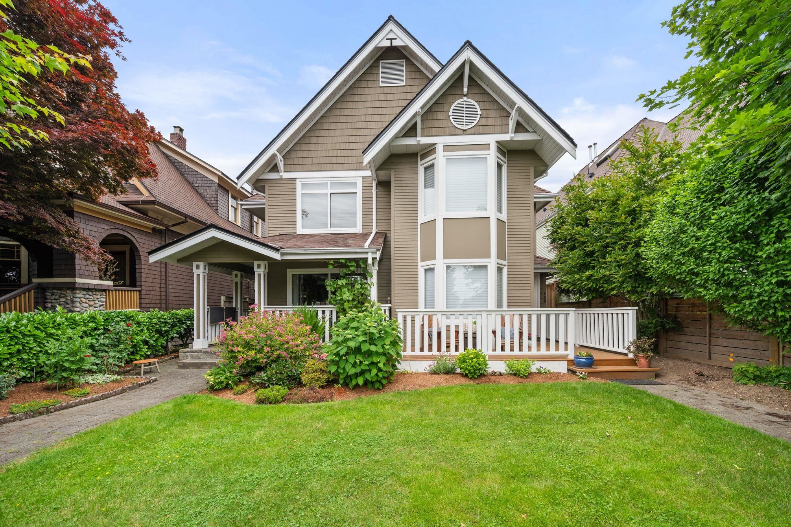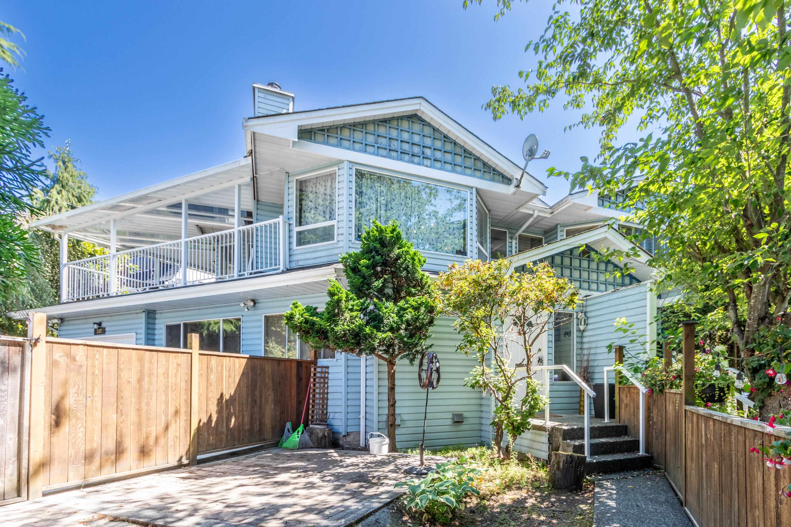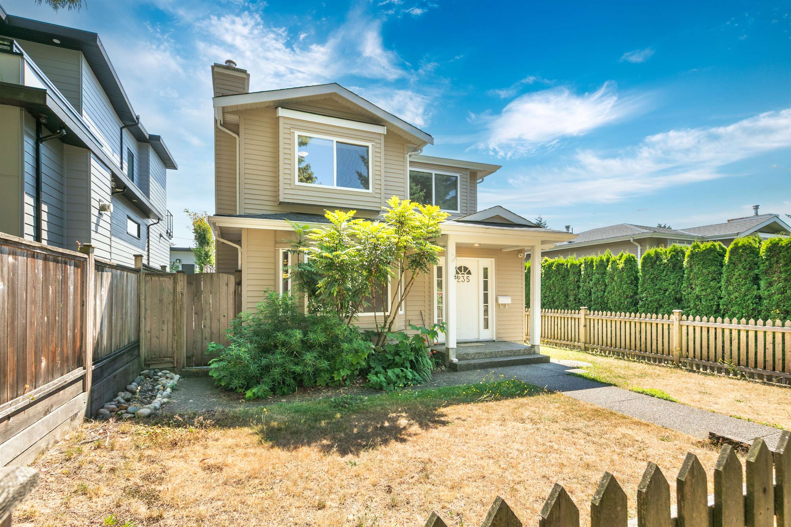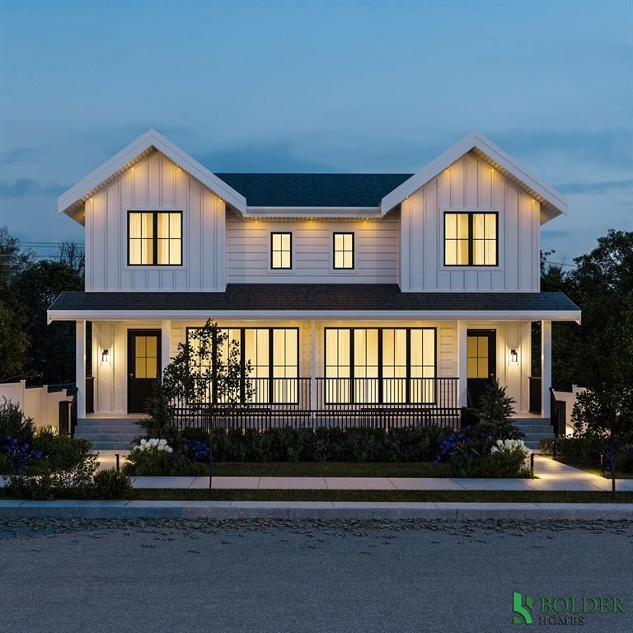- Houseful
- BC
- North Vancouver
- Grand Boulevard
- 261 East 23 Street
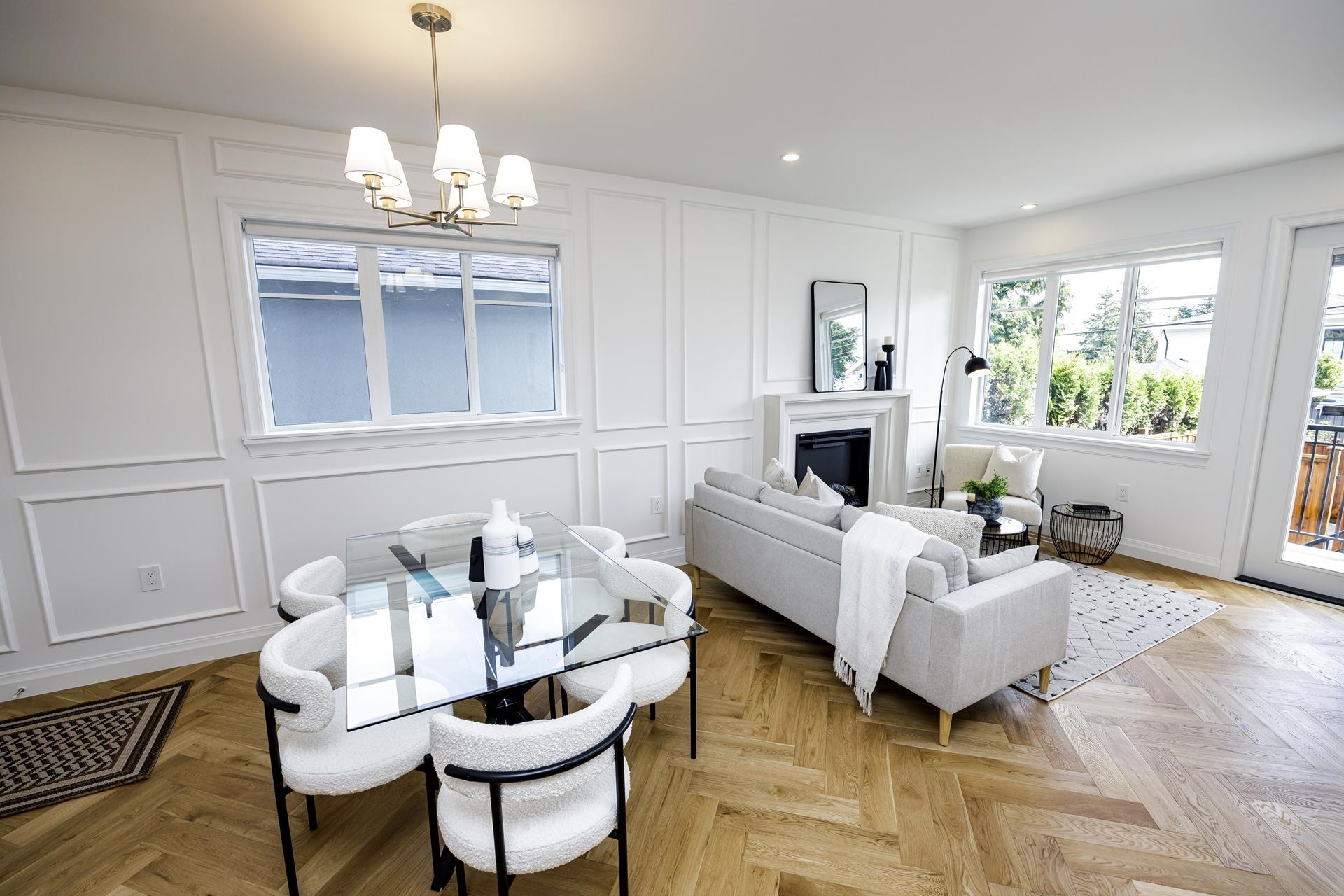
261 East 23 Street
261 East 23 Street
Highlights
Description
- Home value ($/Sqft)$990/Sqft
- Time on Houseful
- Property typeResidential
- Neighbourhood
- CommunityShopping Nearby
- Median school Score
- Year built2025
- Mortgage payment
This elegant brand new home spans 1,830+sqft across 3 levels. It features 3 beautiful bedrooms and 2 exquisitely appointed bathrooms including a spa inspired ensuite. The main level showcases an airy open-concept, seamlessly integrating the sophisticated living room, dining area & bright kitchen, all flowing effortlessly onto a generous south-facing deck overlooking private, meticulously backyard. Lower level boasts spacious laundry room, an inviting rec room and a separate entrance for potential nanny suite. A remarkable abode furnished with high-end appliances, distinguished herringbone hardwood floors & custom cabinets. Situated on the quiet part of the bluff of East 23rd Street, it's easily walkable and an over-sized 1 car garage adds to the convenience! OPEN SAT/SUN SEPT 6th & 7th 2-4
Home overview
- Heat source Electric, forced air
- Sewer/ septic Public sewer, sanitary sewer, storm sewer
- # total stories 2.0
- Construction materials
- Foundation
- Roof
- # parking spaces 1
- Parking desc
- # full baths 2
- # half baths 1
- # total bathrooms 3.0
- # of above grade bedrooms
- Appliances Washer/dryer, dishwasher, refrigerator, stove
- Community Shopping nearby
- Area Bc
- Water source Public
- Zoning description Rs2
- Basement information Full, finished
- Building size 1848.0
- Mls® # R3042926
- Property sub type Duplex
- Status Active
- Virtual tour
- Bedroom 2.921m X 2.972m
Level: Above - Bedroom 2.896m X 2.743m
Level: Above - Primary bedroom 3.556m X 3.505m
Level: Above - Recreation room 3.454m X 4.902m
Level: Basement - Bedroom 3.15m X 2.794m
Level: Basement - Laundry 1.676m X 3.353m
Level: Basement - Dining room 2.743m X 3.353m
Level: Main - Living room 3.429m X 3.429m
Level: Main - Kitchen 3.048m X 3.632m
Level: Main - Storage 1.676m X 1.575m
Level: Main
- Listing type identifier Idx

$-4,879
/ Month

