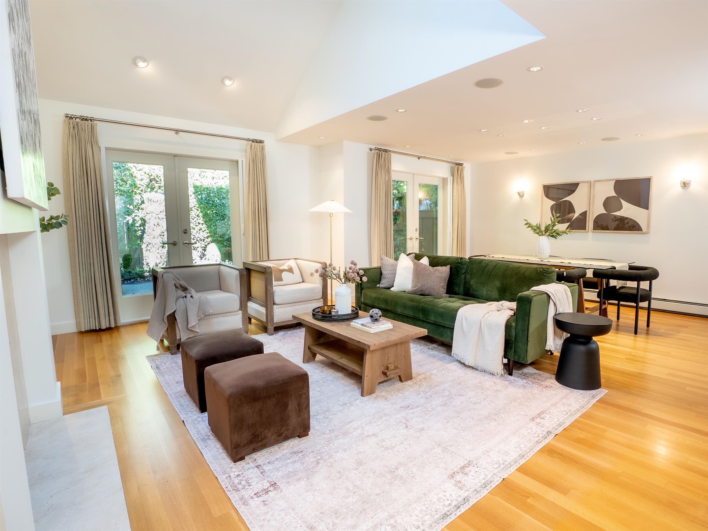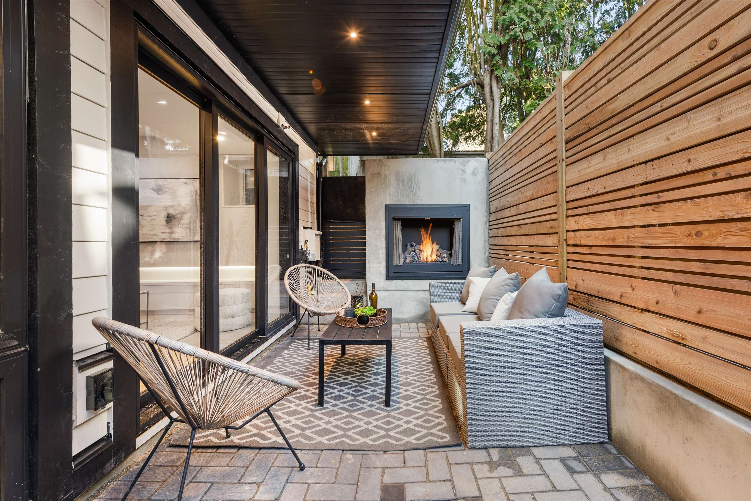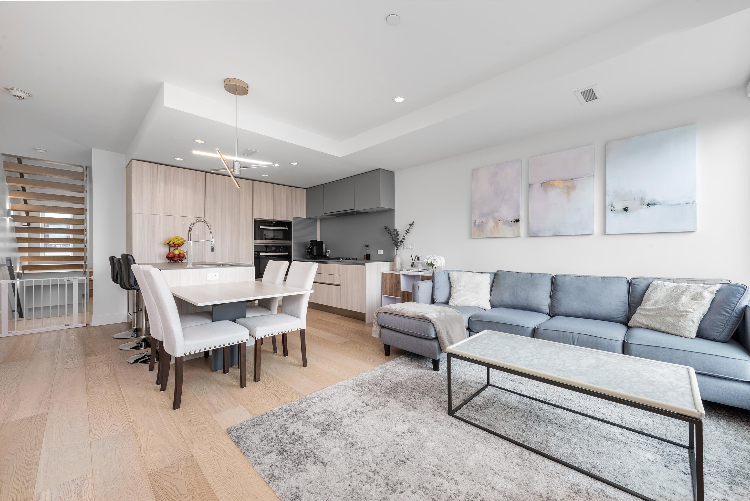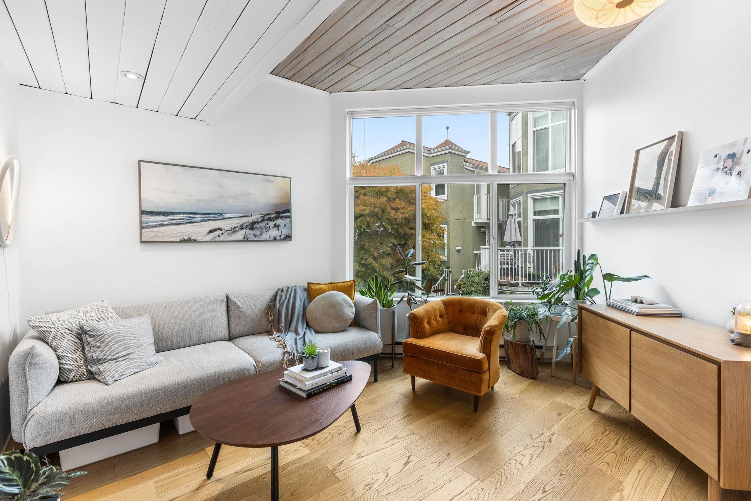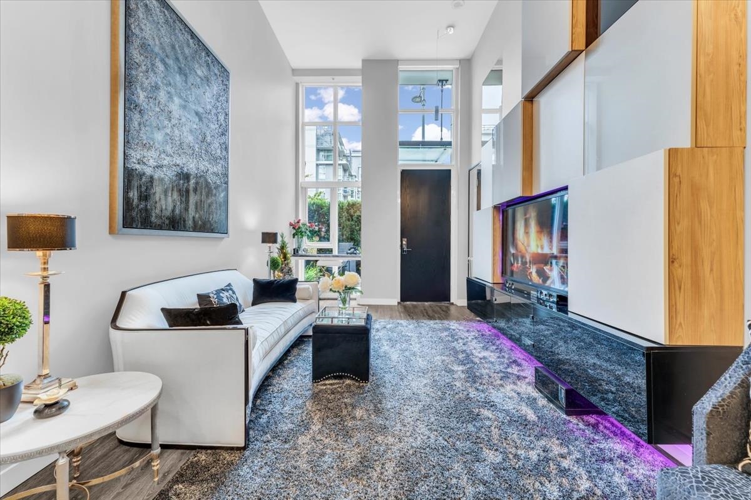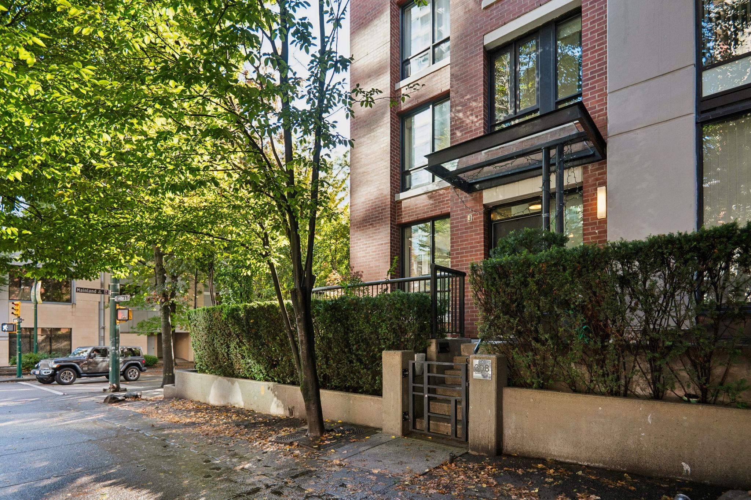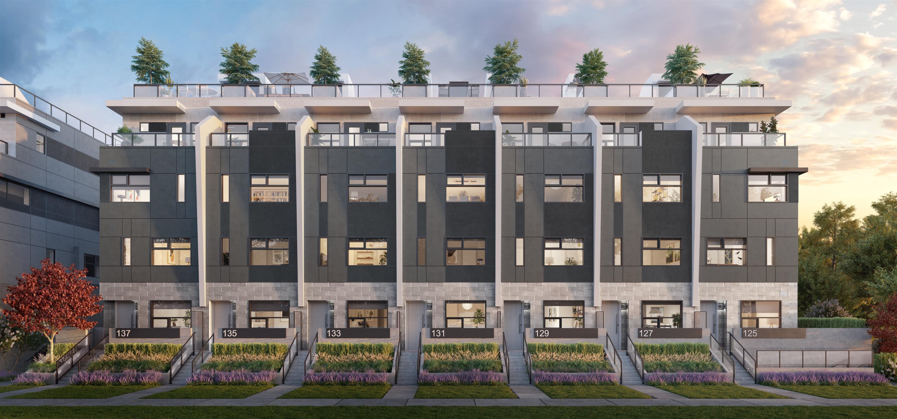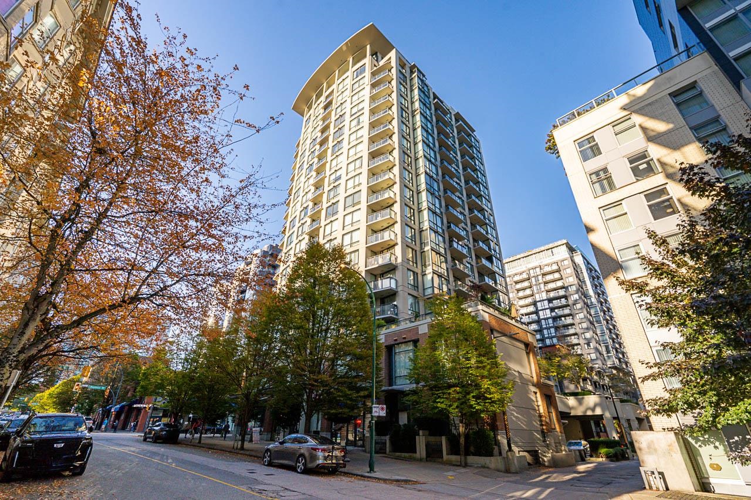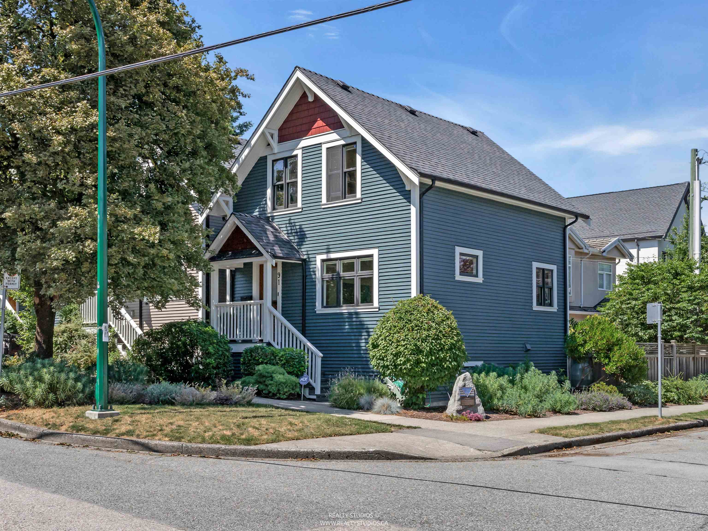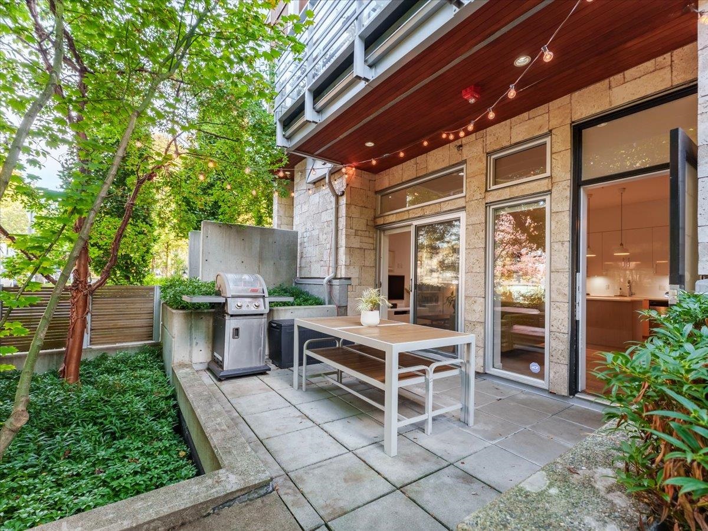- Houseful
- BC
- North Vancouver
- Riley Park
- 261 West 16th Avenue #2
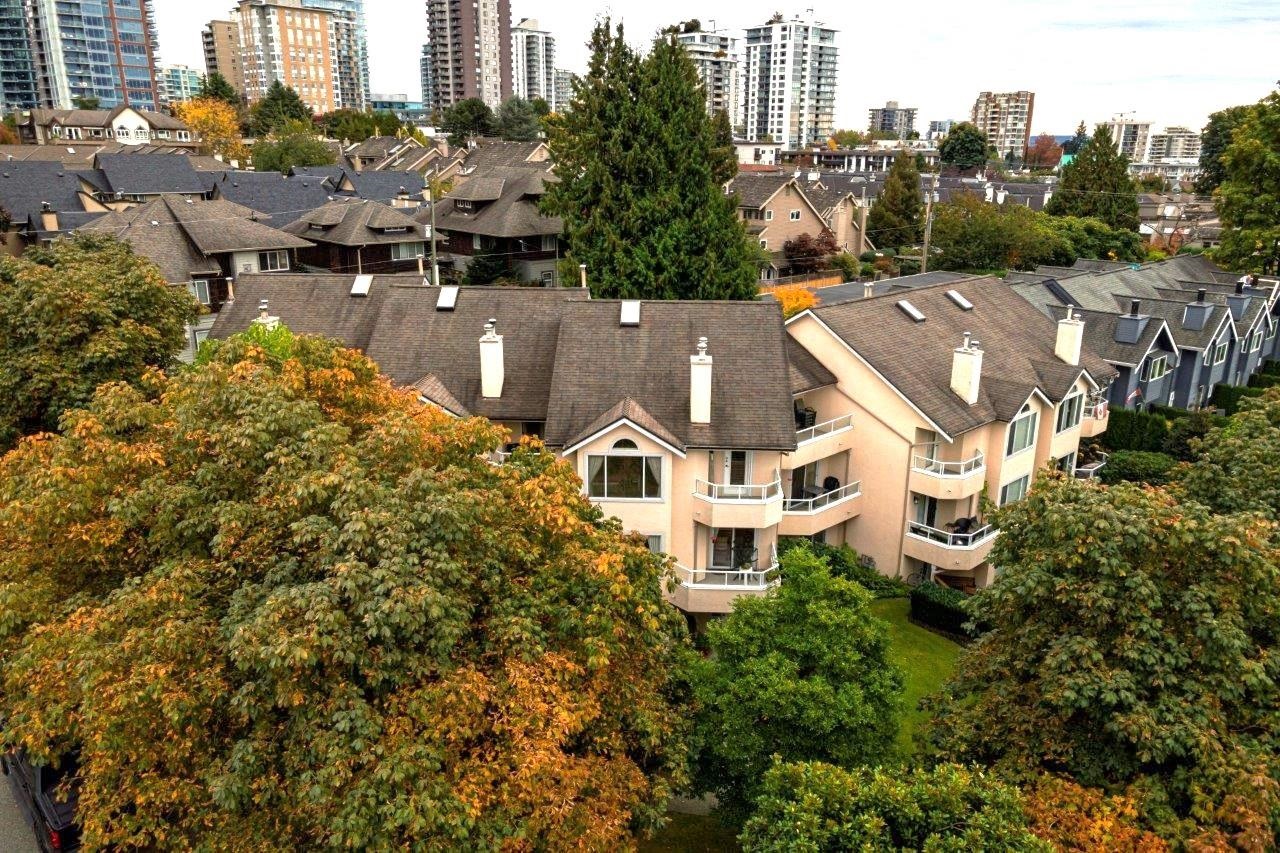
261 West 16th Avenue #2
For Sale
New 5 Days
$1,488,000
3 beds
3 baths
2,516 Sqft
261 West 16th Avenue #2
For Sale
New 5 Days
$1,488,000
3 beds
3 baths
2,516 Sqft
Highlights
Description
- Home value ($/Sqft)$591/Sqft
- Time on Houseful
- Property typeResidential
- Neighbourhood
- CommunityAdult Oriented, Shopping Nearby
- Median school Score
- Year built1989
- Mortgage payment
This grand 3 level, 5-plex unit is located in the sought after west side of Central Lonsdale in a wonderful neighbourhood steps to parks, shopping and schools. Built by Noort Homes this feels more like a house and offers a big 3 bedroom plan up with huge primary suite (with gas fireplace). There's a family room off the kitchen, beautiful living and dining with custom wood shutters and 1 of 3 gas fireplaces. Rec room and workshop downstairs with access out to the private front yard. Loads of storage in the crawl space. There are 3 deck areas plud a large patio. Very well run strata. One resident must be 55 plus. OPEN SAT OCT 25th 1-3 PM.
MLS®#R3059366 updated 1 day ago.
Houseful checked MLS® for data 1 day ago.
Home overview
Amenities / Utilities
- Heat source Baseboard, forced air, natural gas
- Sewer/ septic Public sewer, sanitary sewer
Exterior
- Construction materials
- Foundation
- Roof
- # parking spaces 2
- Parking desc
Interior
- # full baths 2
- # half baths 1
- # total bathrooms 3.0
- # of above grade bedrooms
Location
- Community Adult oriented, shopping nearby
- Area Bc
- Subdivision
- Water source Public
- Zoning description Attach
Overview
- Basement information Finished, partial
- Building size 2516.0
- Mls® # R3059366
- Property sub type Townhouse
- Status Active
- Tax year 2024
Rooms Information
metric
- Other 1.981m X 3.962m
- Foyer 2.362m X 2.718m
- Recreation room 4.064m X 4.902m
- Workshop 3.048m X 4.47m
- Primary bedroom 4.928m X 6.375m
Level: Above - Bedroom 3.429m X 4.064m
Level: Above - Bedroom 3.531m X 4.699m
Level: Above - Kitchen 2.921m X 4.089m
Level: Main - Living room 4.521m X 4.902m
Level: Main - Dining room 2.565m X 3.048m
Level: Main - Family room 3.734m X 4.394m
Level: Main
SOA_HOUSEKEEPING_ATTRS
- Listing type identifier Idx

Lock your rate with RBC pre-approval
Mortgage rate is for illustrative purposes only. Please check RBC.com/mortgages for the current mortgage rates
$-3,968
/ Month25 Years fixed, 20% down payment, % interest
$
$
$
%
$
%

Schedule a viewing
No obligation or purchase necessary, cancel at any time
Nearby Homes
Real estate & homes for sale nearby

