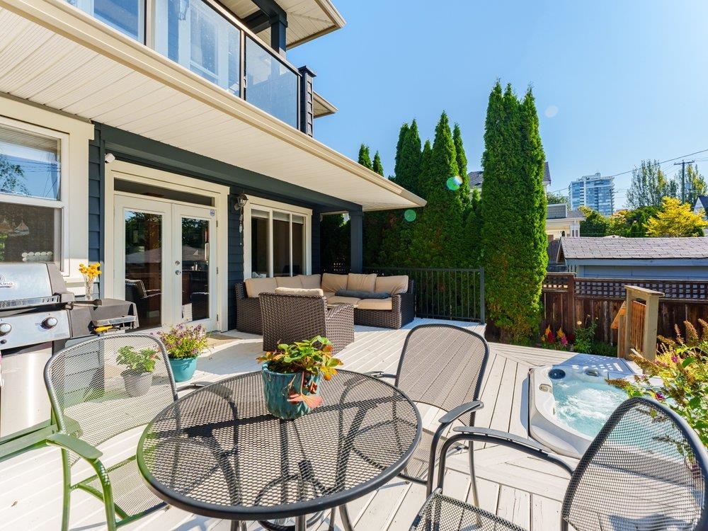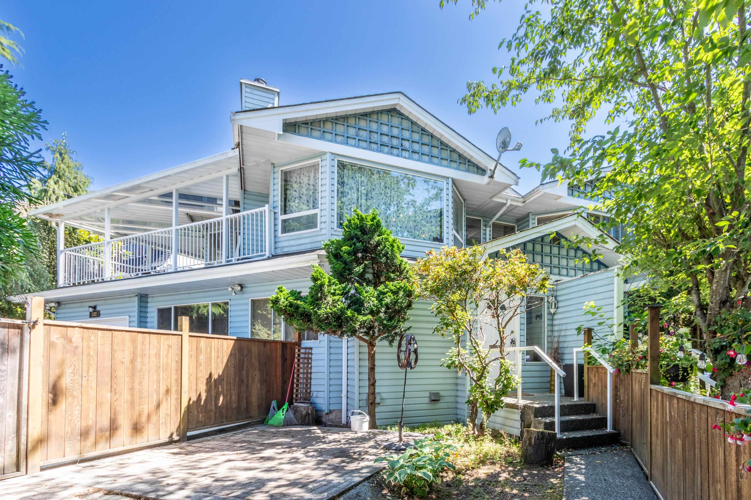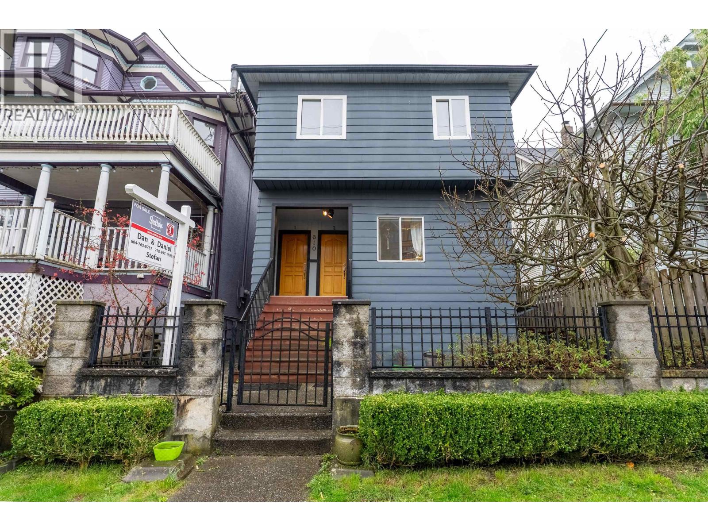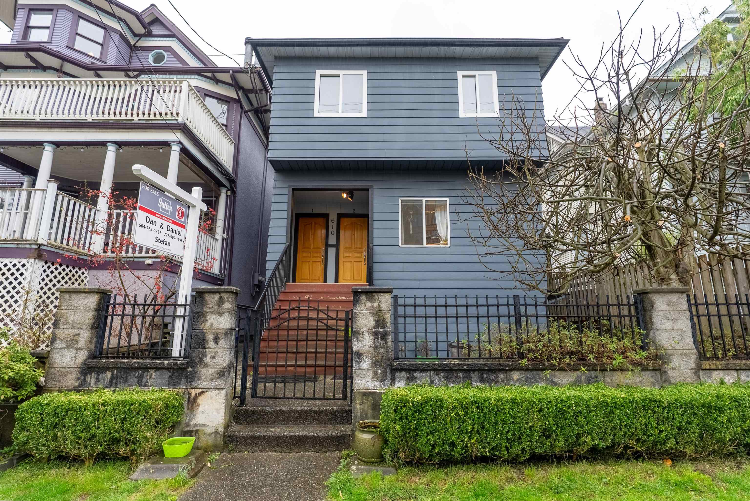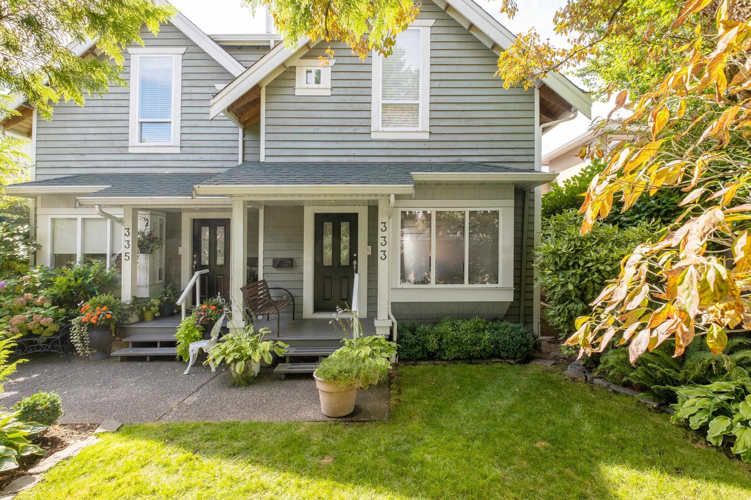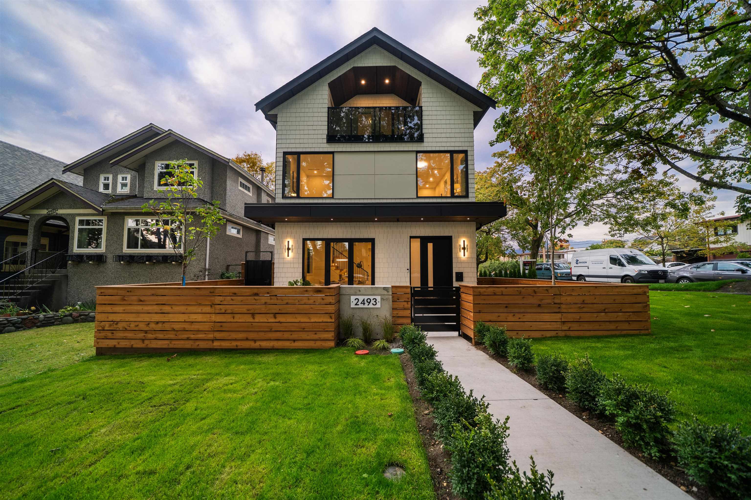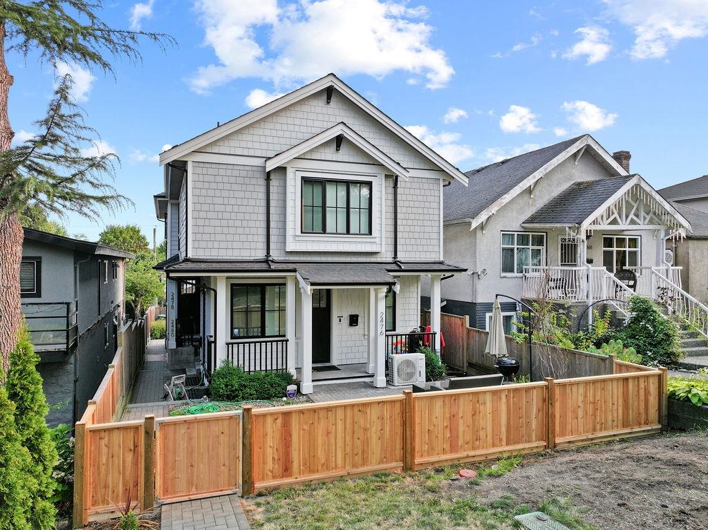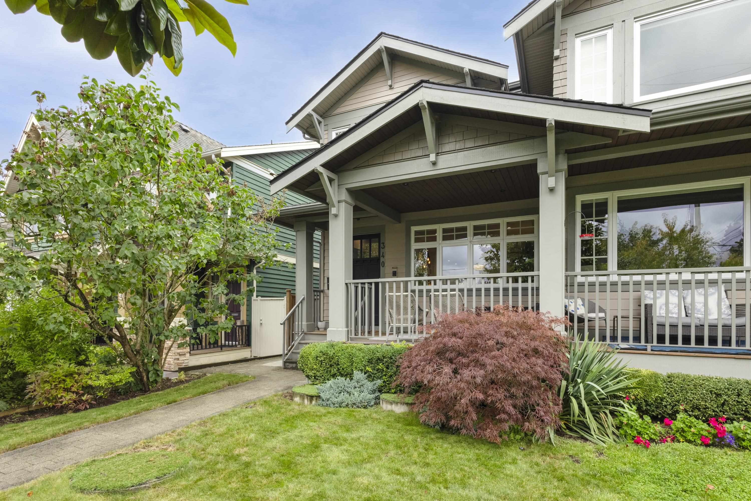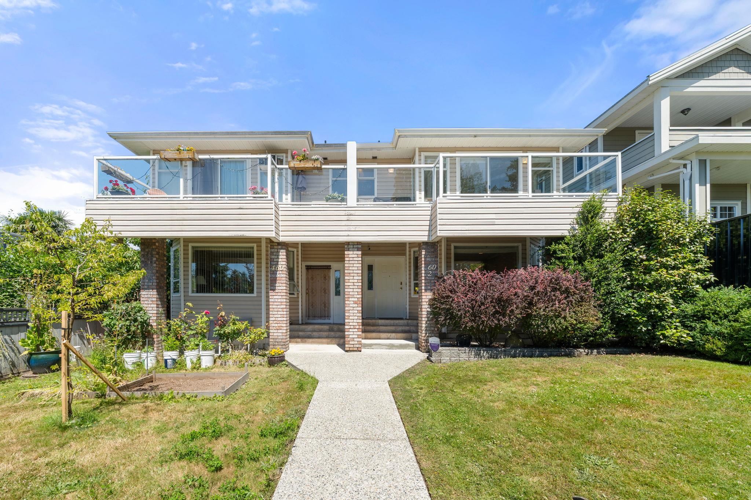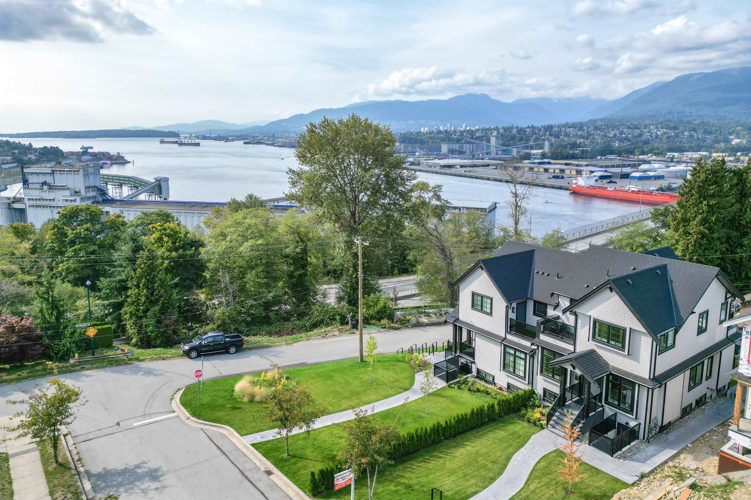Select your Favourite features
- Houseful
- BC
- North Vancouver
- Central Lonsdale
- 262 10th Street East
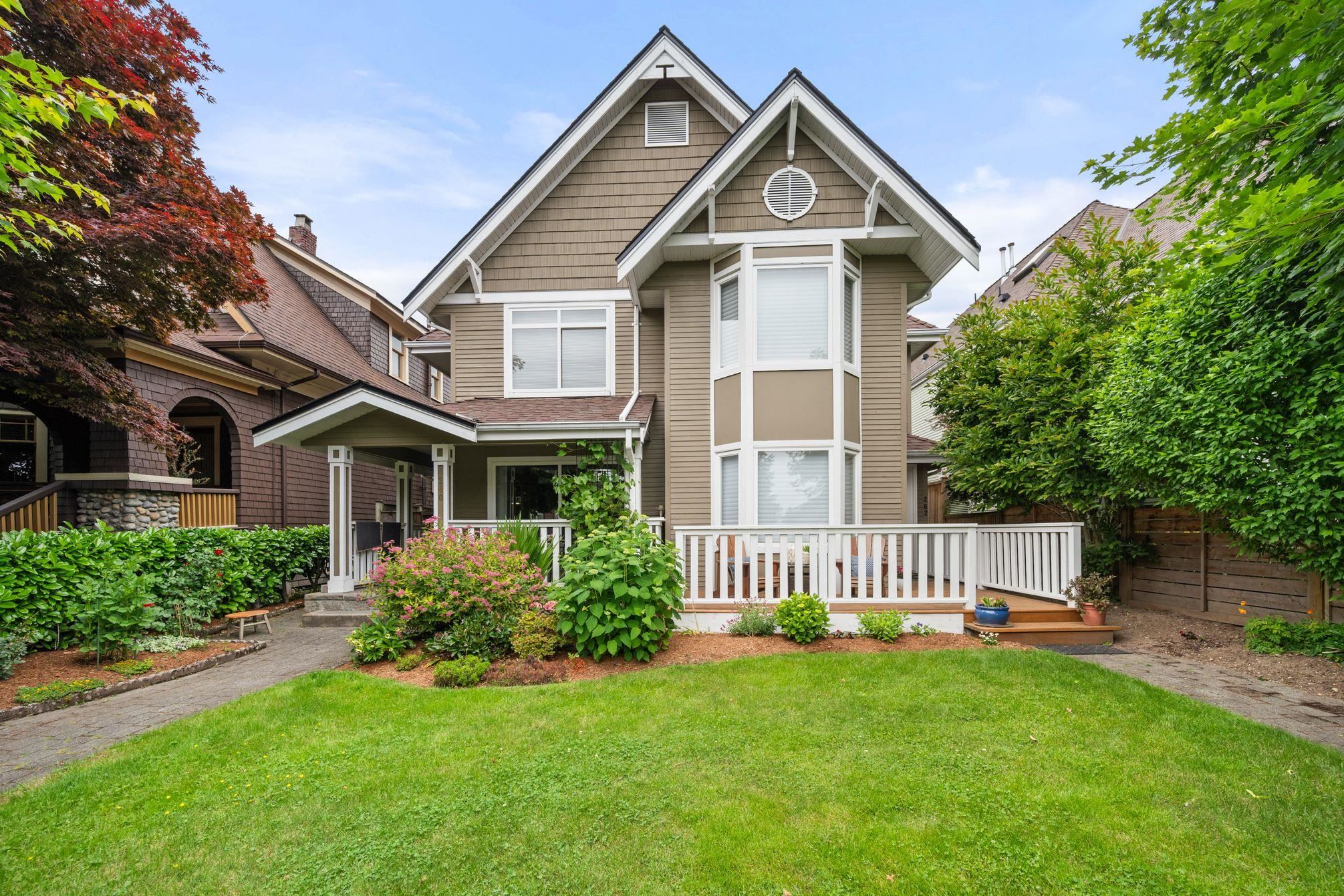
262 10th Street East
For Sale
New 6 Days
$1,799,900
3 beds
3 baths
1,616 Sqft
262 10th Street East
For Sale
New 6 Days
$1,799,900
3 beds
3 baths
1,616 Sqft
Highlights
Description
- Home value ($/Sqft)$1,114/Sqft
- Time on Houseful
- Property typeResidential
- Neighbourhood
- CommunityShopping Nearby
- Median school Score
- Year built1996
- Mortgage payment
Tucked away on a quiet tree-lined street in the heart of Central Lonsdale, this beautifully maintained 3 bed, 3 bath 1/2 duplex blends charm, function, & lifestyle. The welcoming front porch is perfect for morning coffee or evening wind-downs. Inside, the open-concept layout offers a bright and spacious main level with a stylish kitchen that flows seamlessly into the family room & out to a private backyard patio—ideal for entertaining. Upstairs features 3 generously sized bedrooms, including a serene primary suite. With a detached 1-car garage plus an extra parking pad, you’ve got room for all your gear. Steps to top-rated schools, cafes, parks, restaurants, & just minutes to The Shipyards, Lonsdale Quay, & the Seabus for easy downtown access. A perfect fit for young families or downsizers
MLS®#R3058723 updated 3 hours ago.
Houseful checked MLS® for data 3 hours ago.
Home overview
Amenities / Utilities
- Heat source Forced air, natural gas
- Sewer/ septic Public sewer, sanitary sewer, storm sewer
Exterior
- Construction materials
- Foundation
- Roof
- # parking spaces 2
- Parking desc
Interior
- # full baths 2
- # half baths 1
- # total bathrooms 3.0
- # of above grade bedrooms
- Appliances Washer/dryer, dishwasher, refrigerator, stove
Location
- Community Shopping nearby
- Area Bc
- Water source Public
- Zoning description Cd-301
Overview
- Basement information Crawl space
- Building size 1616.0
- Mls® # R3058723
- Property sub type Duplex
- Status Active
- Virtual tour
- Tax year 2024
Rooms Information
metric
- Bedroom 3.099m X 4.064m
Level: Above - Bedroom 2.667m X 2.743m
Level: Above - Primary bedroom 5.258m X 3.556m
Level: Above - Walk-in closet 1.702m X 1.676m
Level: Above - Kitchen 3.175m X 2.743m
Level: Main - Dining room 3.734m X 3.759m
Level: Main - Living room 5.309m X 3.531m
Level: Main - Foyer 1.727m X 1.118m
Level: Main - Family room 3.353m X 4.343m
Level: Main
SOA_HOUSEKEEPING_ATTRS
- Listing type identifier Idx

Lock your rate with RBC pre-approval
Mortgage rate is for illustrative purposes only. Please check RBC.com/mortgages for the current mortgage rates
$-4,800
/ Month25 Years fixed, 20% down payment, % interest
$
$
$
%
$
%

Schedule a viewing
No obligation or purchase necessary, cancel at any time
Nearby Homes
Real estate & homes for sale nearby

