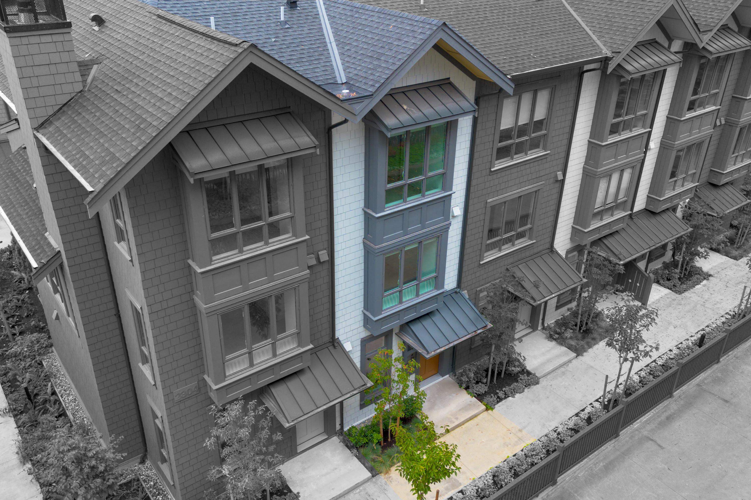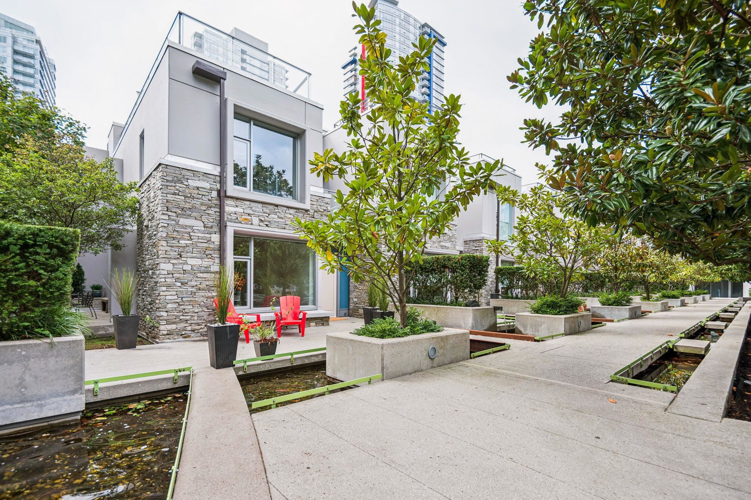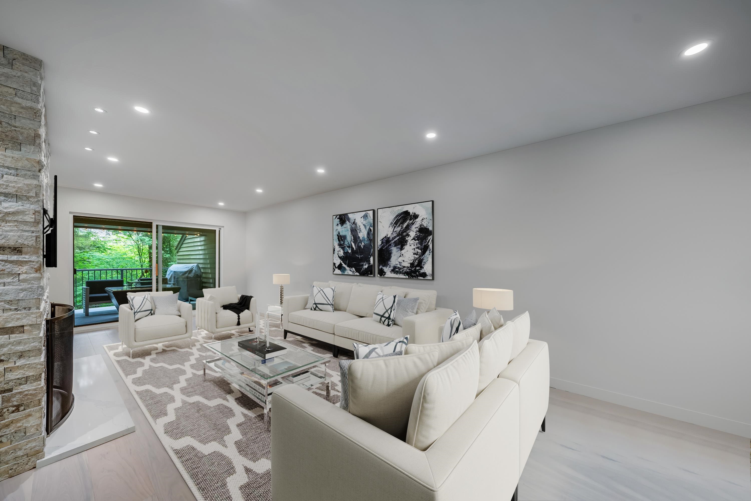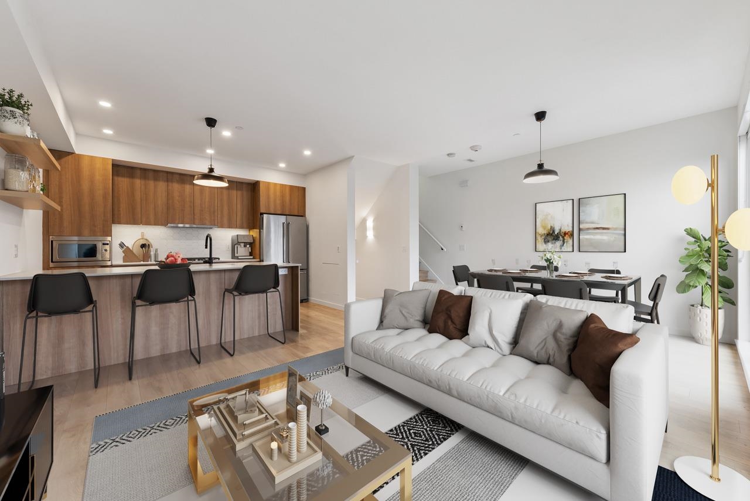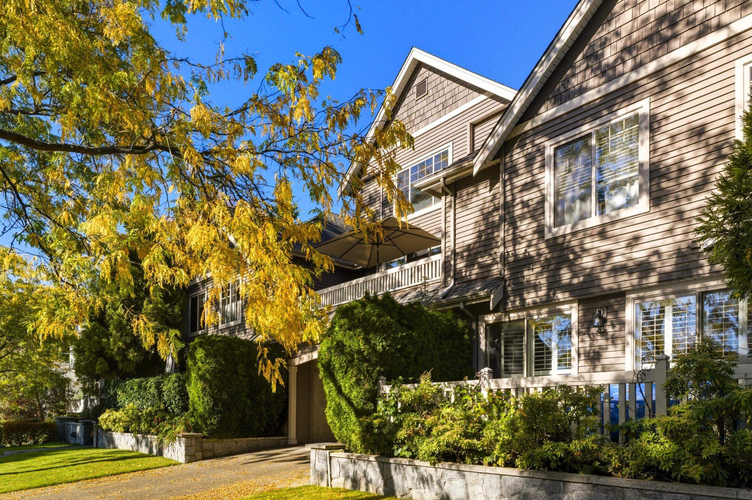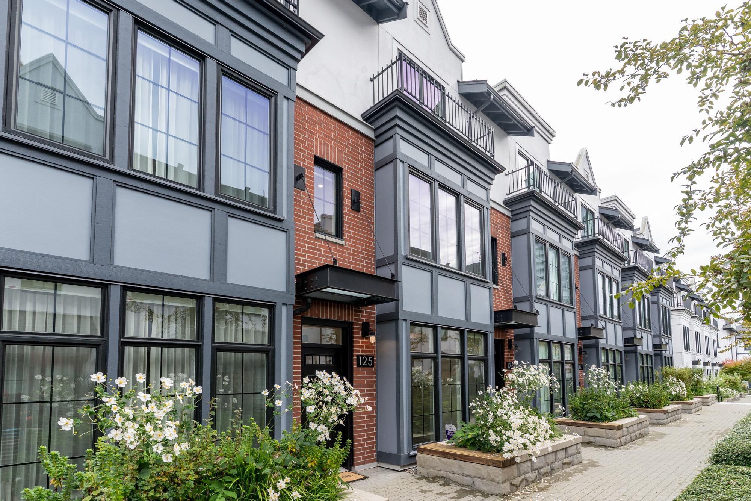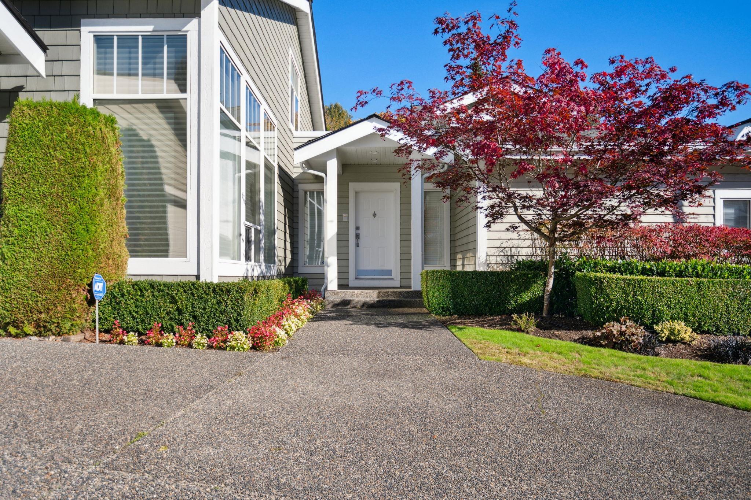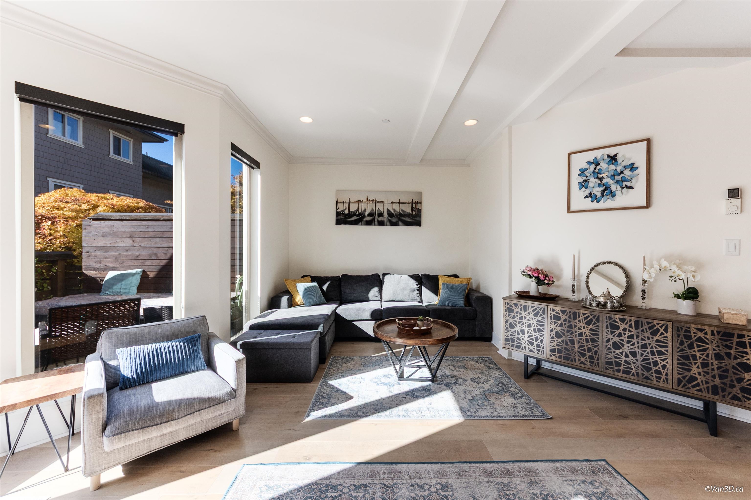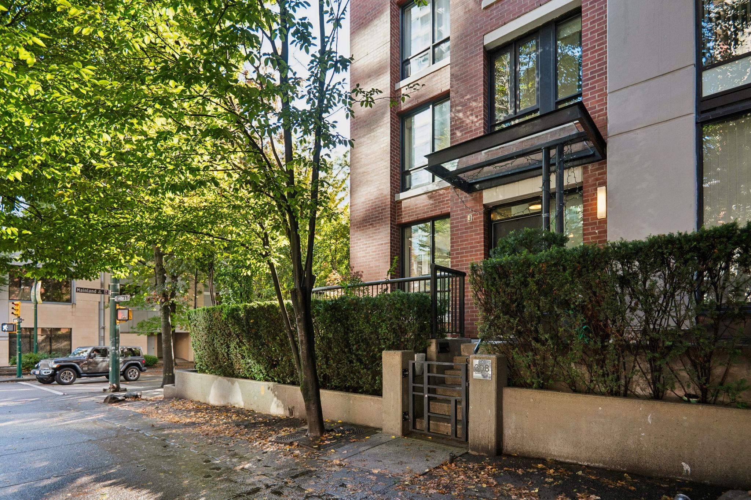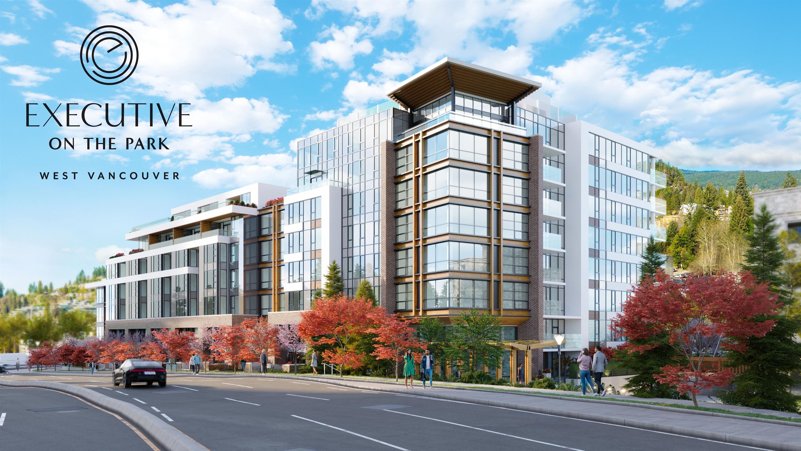Select your Favourite features
- Houseful
- BC
- North Vancouver
- Westview
- 2645 Westview Drive
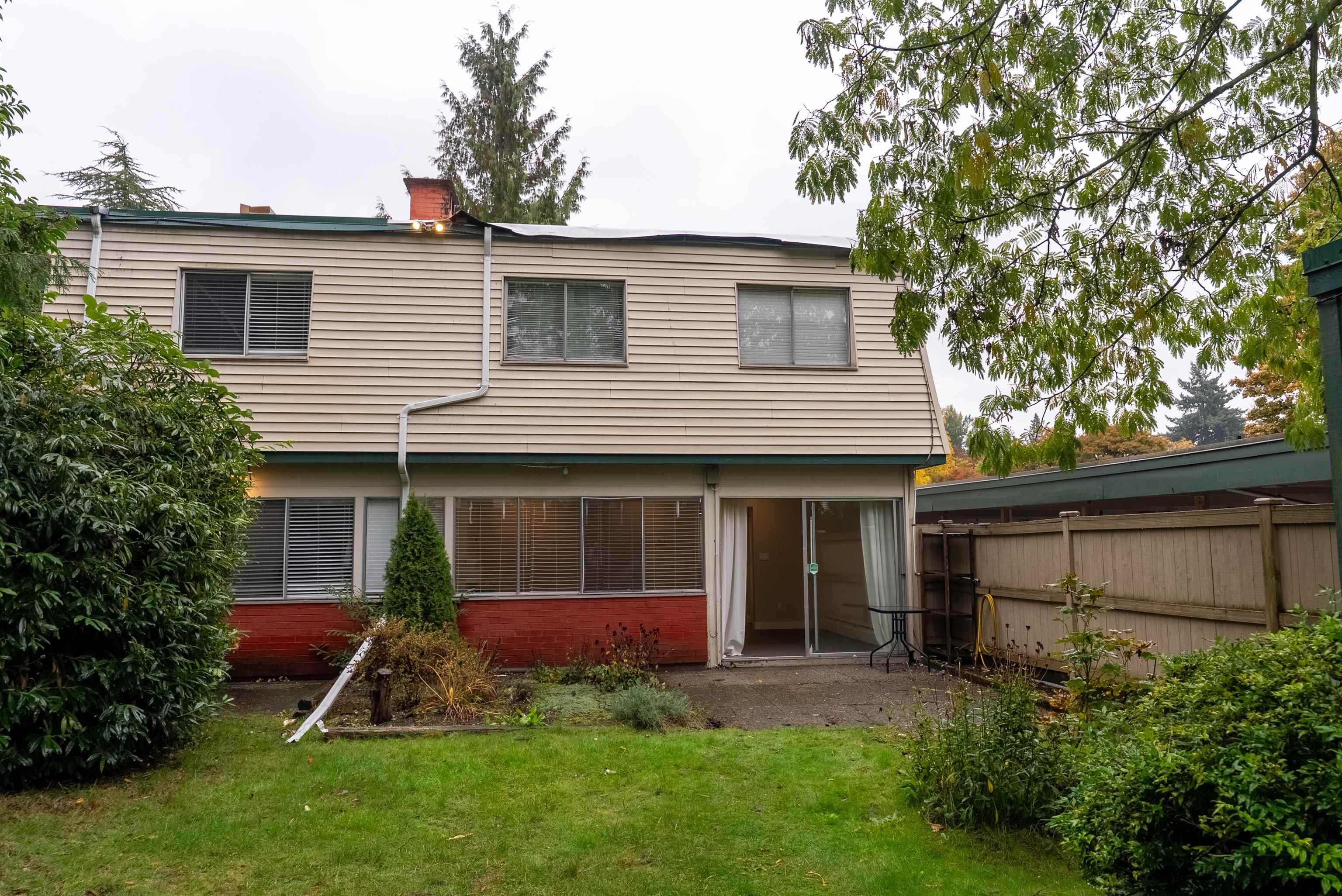
2645 Westview Drive
For Sale
New 15 hours
$765,000
3 beds
3 baths
1,312 Sqft
2645 Westview Drive
For Sale
New 15 hours
$765,000
3 beds
3 baths
1,312 Sqft
Highlights
Description
- Home value ($/Sqft)$583/Sqft
- Time on Houseful
- Property typeResidential
- Neighbourhood
- CommunityShopping Nearby
- Median school Score
- Year built1968
- Mortgage payment
Beautifully updated and spacious corner 2-level townhome in Cypress Gardens. This 1,312 SQFT home is move-in ready and features 3 large bedrooms upstairs, including a primary suite with ensuite, plus a secondary bathroom for added comfort. The main floor boasts a newer kitchen with quality appliances, updated bathrooms, modern floors, and upgraded lighting. The dining area opens to your front patio, with a stylish powder room and a bright living room leading to your sun-filled west-facing back patio—ideal for relaxing or entertaining. Two large patios and lots of storage complete this home. Includes in-suite laundry, an outdoor pool, and ample visitor parking. Monthly fee covers heat and property taxes. Excellent central location near shopping, recreation, and transit.
MLS®#R3061345 updated 13 hours ago.
Houseful checked MLS® for data 13 hours ago.
Home overview
Amenities / Utilities
- Heat source Baseboard, hot water
- Sewer/ septic Public sewer
Exterior
- # total stories 2.0
- Construction materials
- Foundation
- # parking spaces 1
- Parking desc
Interior
- # full baths 2
- # half baths 1
- # total bathrooms 3.0
- # of above grade bedrooms
- Appliances Washer/dryer, dishwasher, refrigerator, stove
Location
- Community Shopping nearby
- Area Bc
- Subdivision
- Water source Public
- Zoning description Mf
Overview
- Basement information None
- Building size 1312.0
- Mls® # R3061345
- Property sub type Townhouse
- Status Active
- Tax year 2024
Rooms Information
metric
- Bedroom 2.743m X 3.658m
Level: Above - Primary bedroom 3.353m X 4.521m
Level: Above - Bedroom 3.048m X 3.658m
Level: Above - Living room 3.658m X 6.096m
Level: Main - Kitchen 2.565m X 3.962m
Level: Main - Foyer 1.041m X 5.791m
Level: Main - Dining room 3.048m X 3.2m
Level: Main
SOA_HOUSEKEEPING_ATTRS
- Listing type identifier Idx

Lock your rate with RBC pre-approval
Mortgage rate is for illustrative purposes only. Please check RBC.com/mortgages for the current mortgage rates
$-2,040
/ Month25 Years fixed, 20% down payment, % interest
$
$
$
%
$
%

Schedule a viewing
No obligation or purchase necessary, cancel at any time
Nearby Homes
Real estate & homes for sale nearby

