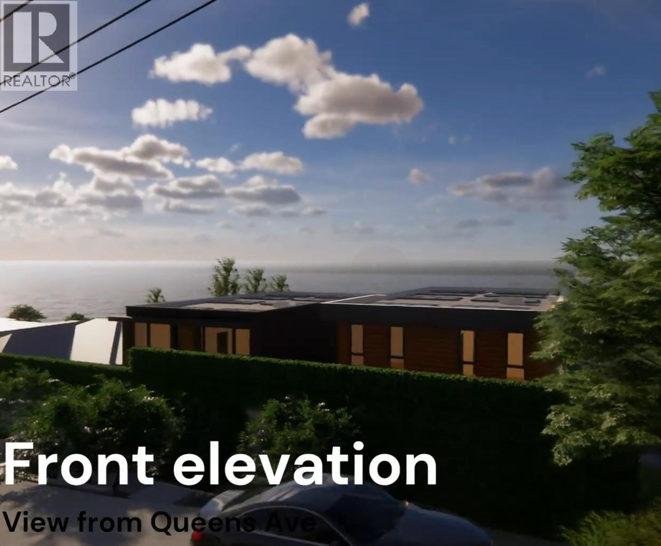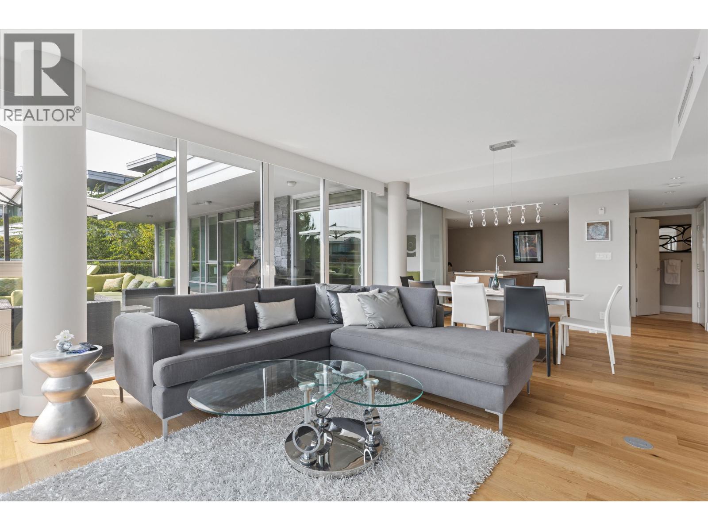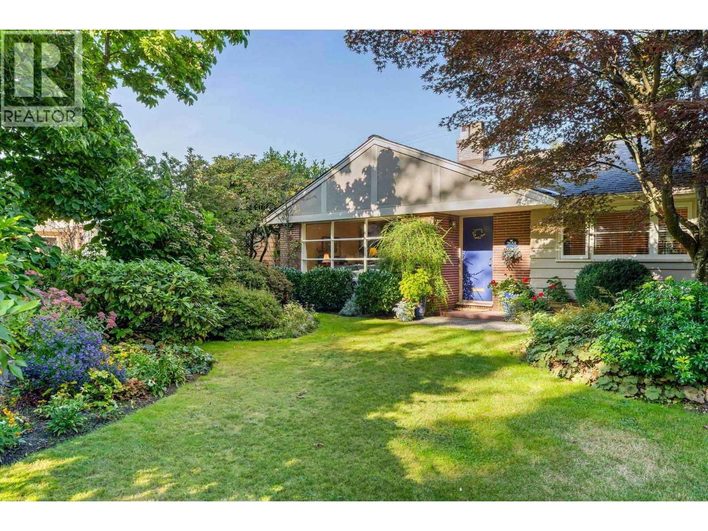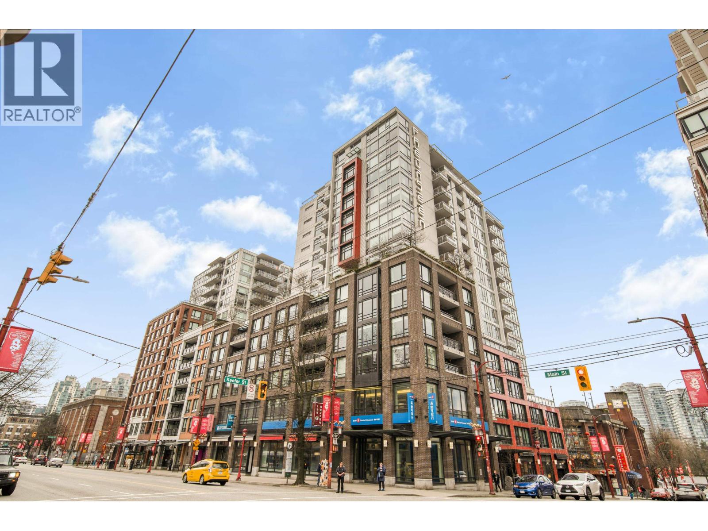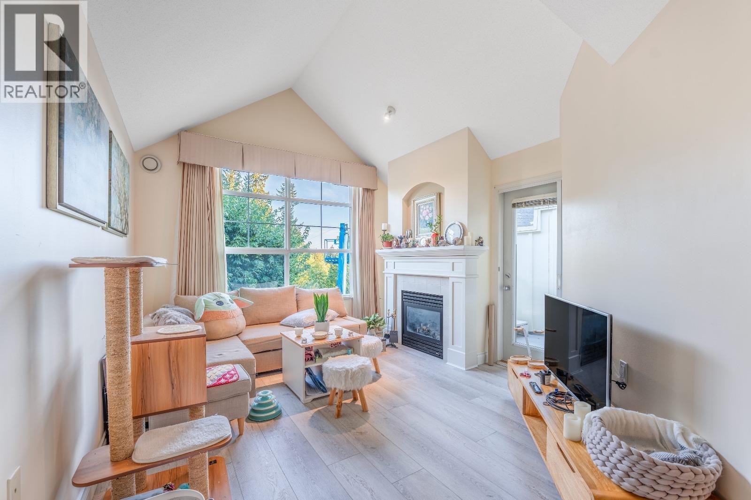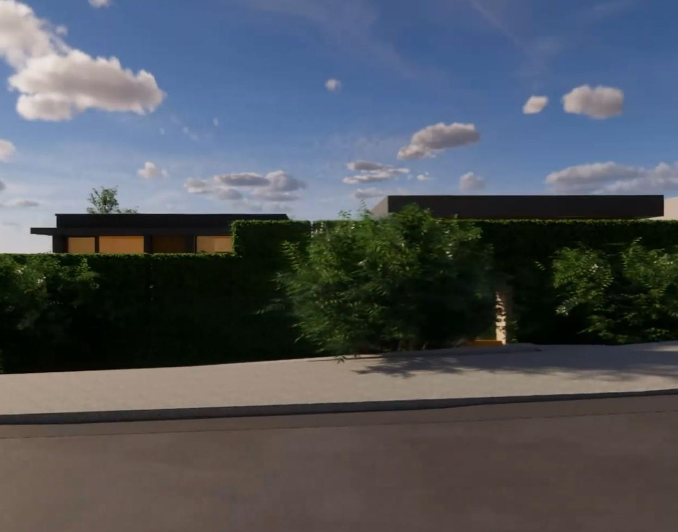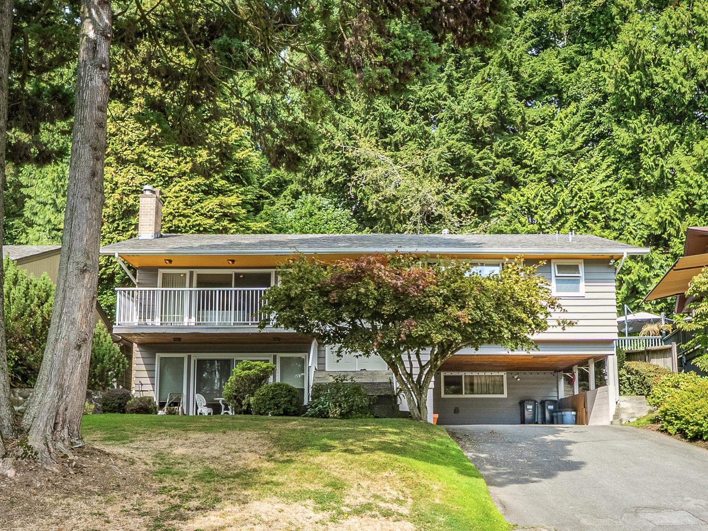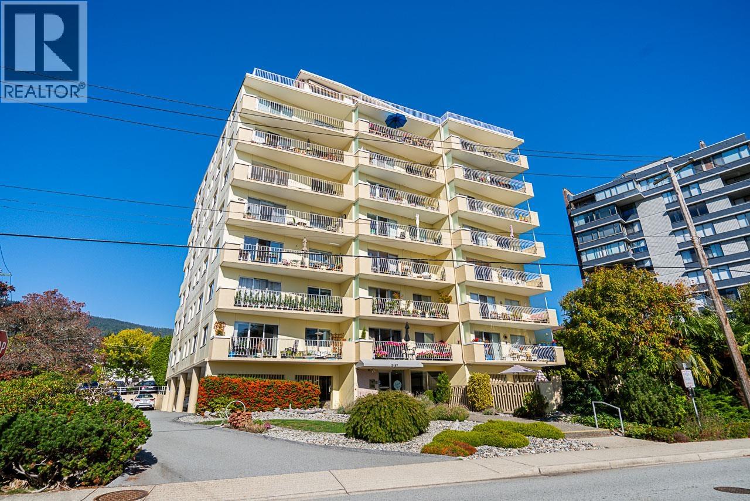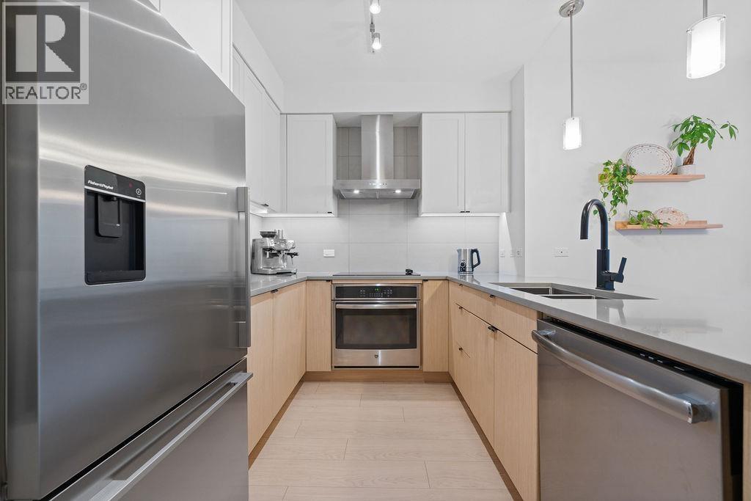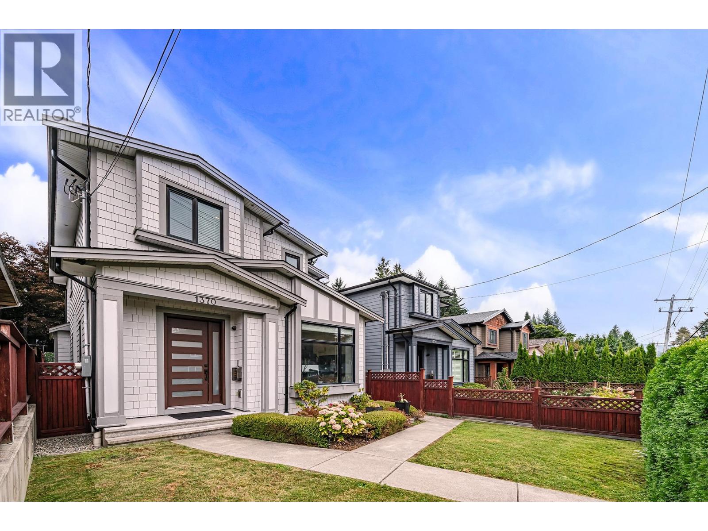- Houseful
- BC
- North Vancouver
- V7R
- 2658 Newmarket Drive
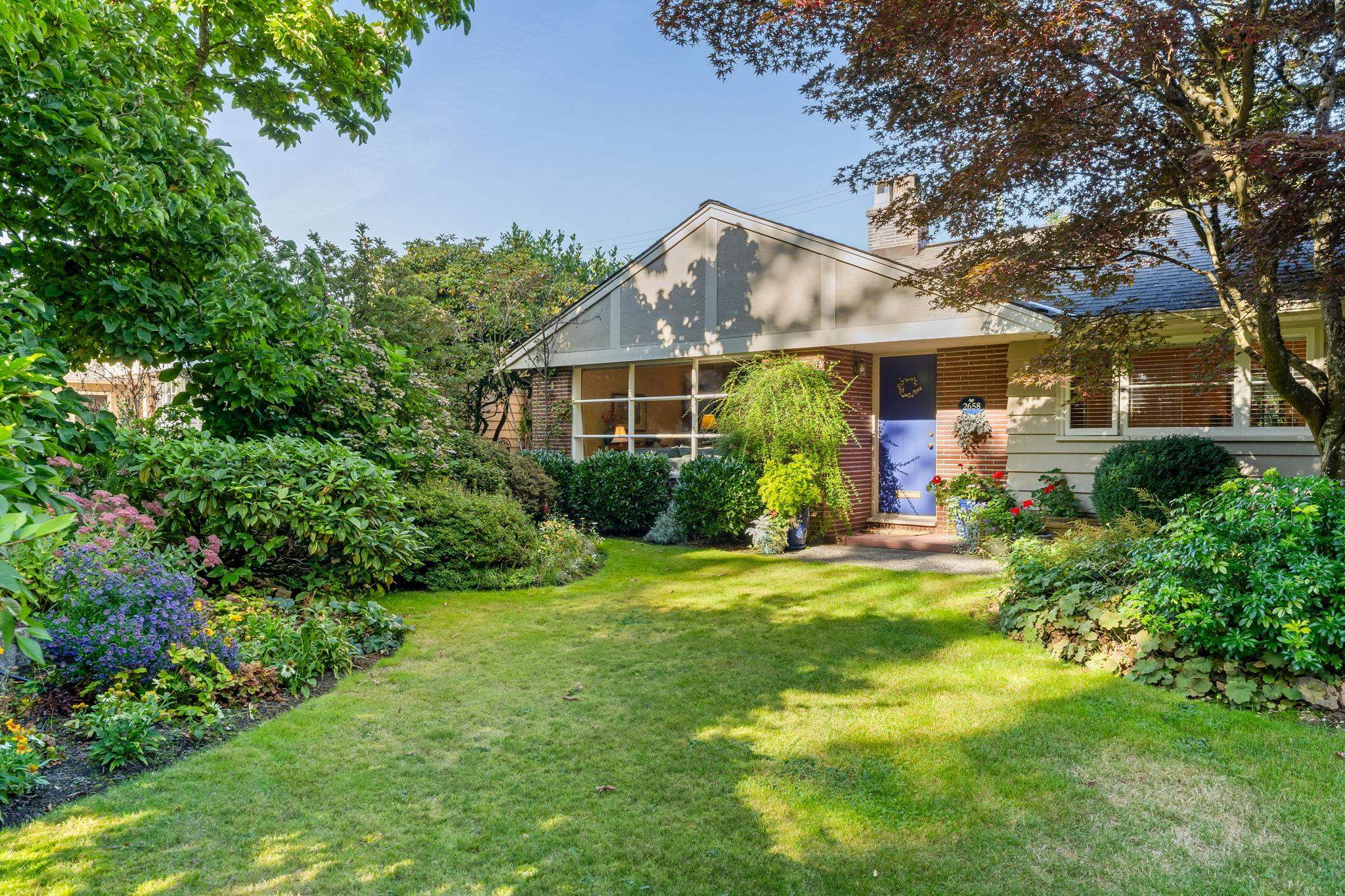
2658 Newmarket Drive
2658 Newmarket Drive
Highlights
Description
- Home value ($/Sqft)$1,404/Sqft
- Time on Houseful
- Property typeResidential
- StyleRancher/bungalow
- CommunityShopping Nearby
- Median school Score
- Year built1953
- Mortgage payment
Surrounded by lush gardens, this 3 BED, 2 BATH is a private SANCTUARY on its 70x115 level lot. Maintained by master gardeners, the grounds unfold into enchanting spaces—flowering pathways, quiet nooks & a sparkling pool for summer dips & afternoon cocktails. With over 1,700 SF of single-floor living, the interior features an efficient layout, large windows & a skylight that casts a gentle glow throughout. Sunlit kitchen w/a coffee bar nook leads to a family room & deck, perfect for families & gatherings. HW flrs, 2 fireplaces & LOVINGLY MAINTAINED thru the years inc. updated bedrms & baths adding timeless warmth. This is a home where every season paints a new scene. Easy stroll to charming Edgemont Vlg, Delbrook Ctr, Highland Elem, trails & quick drive to Handsworth Sec. OPEN S/S 130-4PM.
Home overview
- Heat source Forced air, natural gas
- Sewer/ septic Public sewer
- Construction materials
- Foundation
- Roof
- # parking spaces 5
- Parking desc
- # full baths 2
- # total bathrooms 2.0
- # of above grade bedrooms
- Appliances Washer/dryer, dishwasher, refrigerator, stove
- Community Shopping nearby
- Area Bc
- Water source Public
- Zoning description Rse
- Directions 18923e4dd69348bc6478ca1368012342
- Lot dimensions 8050.0
- Lot size (acres) 0.18
- Basement information None
- Building size 1708.0
- Mls® # R3054441
- Property sub type Single family residence
- Status Active
- Tax year 2024
- Family room 4.75m X 5.232m
Level: Main - Dining room 2.591m X 3.124m
Level: Main - Bedroom 3.073m X 3.454m
Level: Main - Nook 2.007m X 2.896m
Level: Main - Patio 2.134m X 5.385m
Level: Main - Living room 4.216m X 4.826m
Level: Main - Kitchen 2.54m X 3.277m
Level: Main - Primary bedroom 3.759m X 3.988m
Level: Main - Laundry 1.372m X 2.007m
Level: Main - Bedroom 3.099m X 3.15m
Level: Main
- Listing type identifier Idx

$-6,395
/ Month

