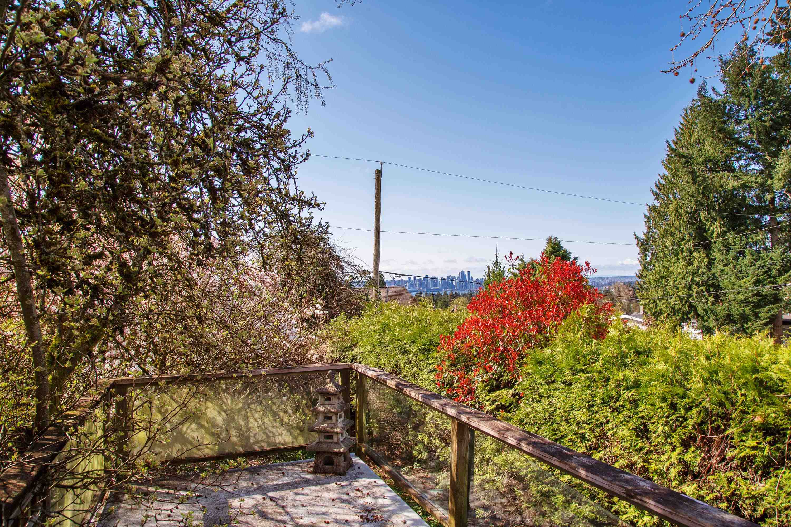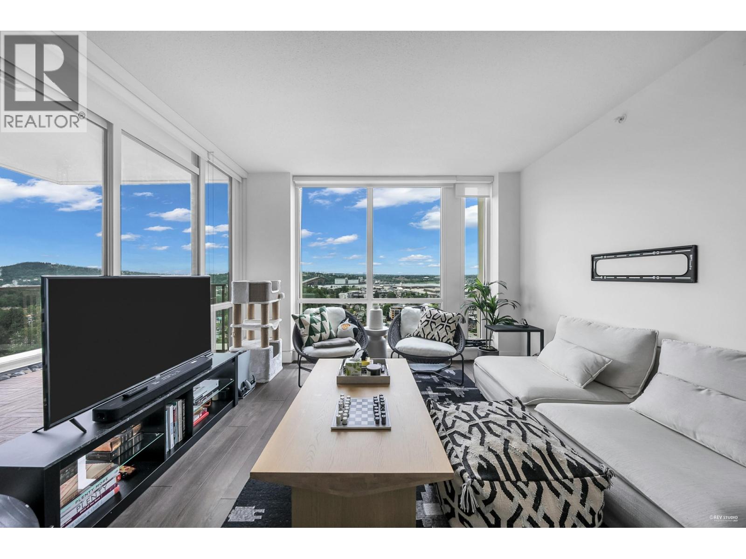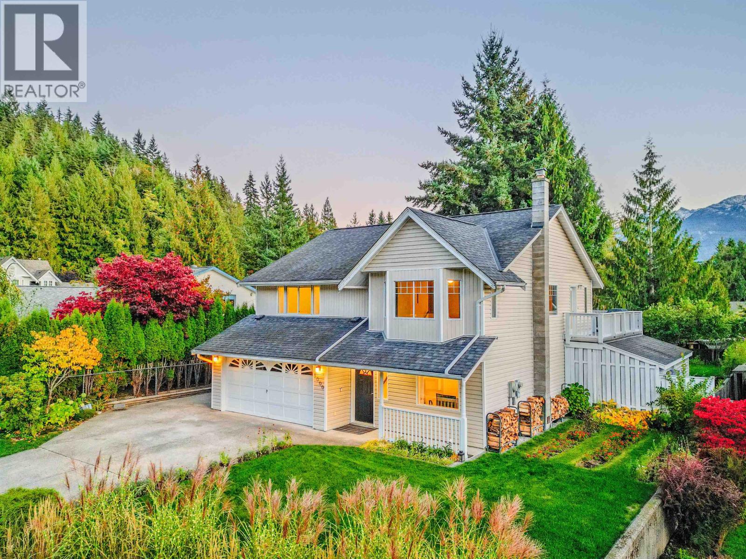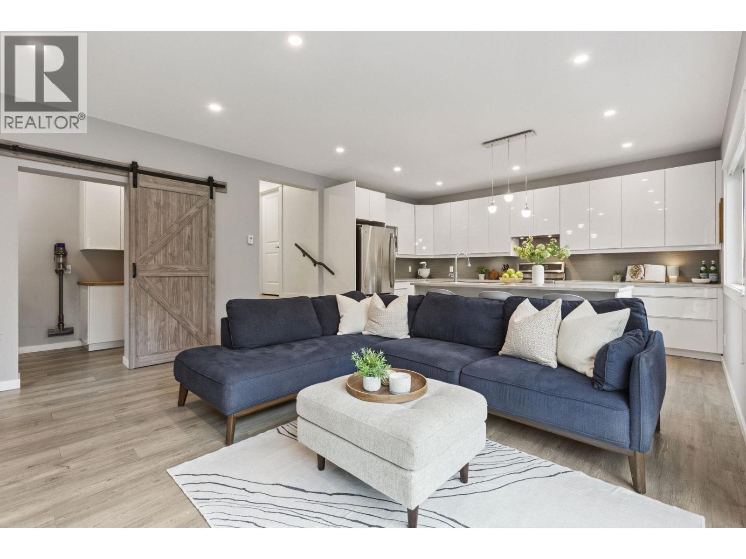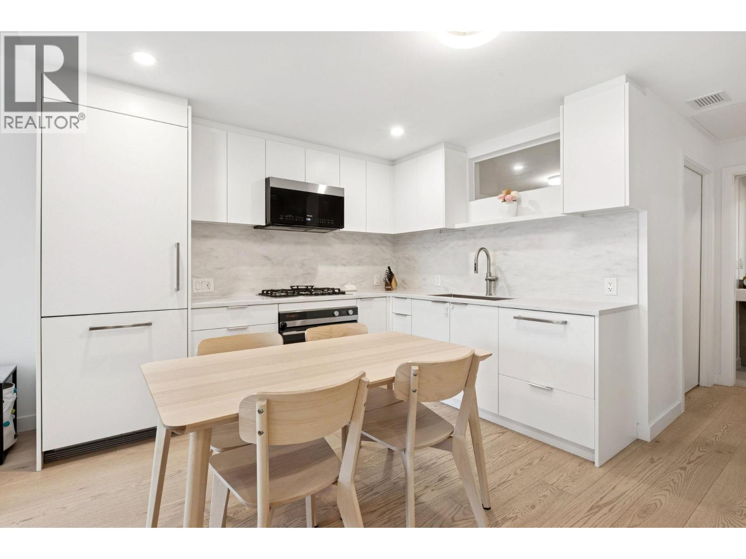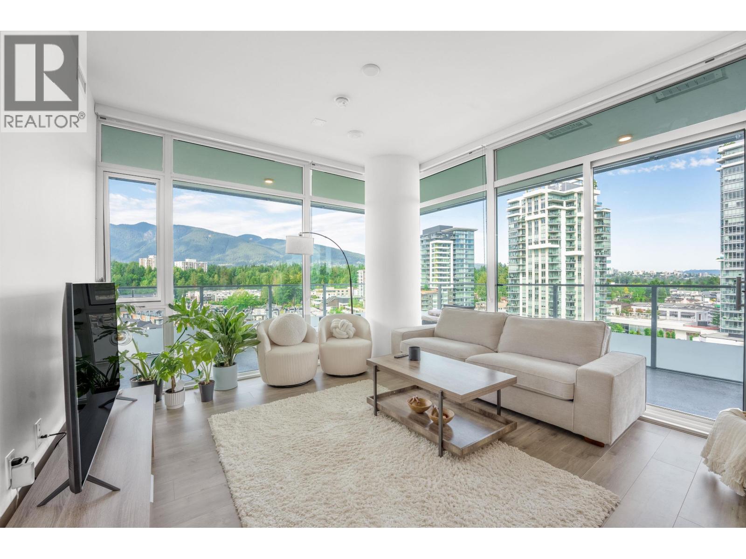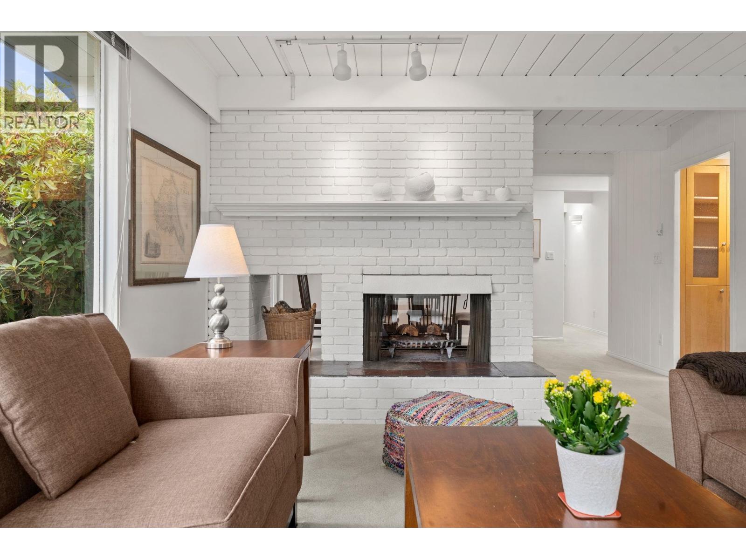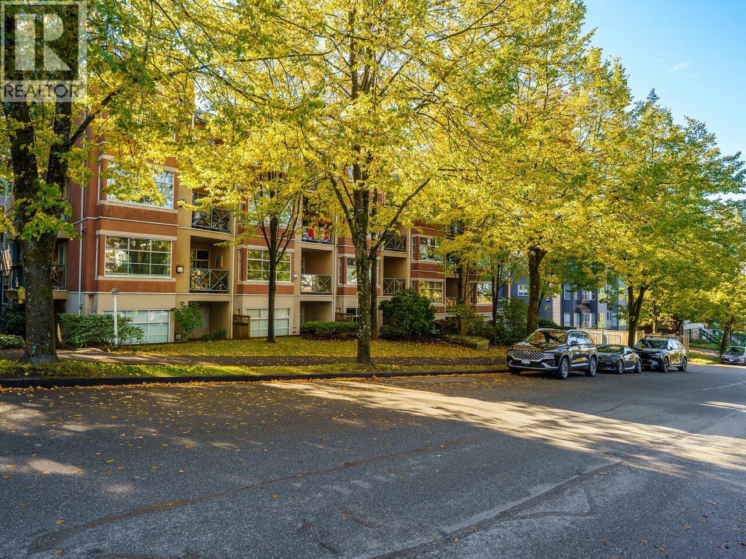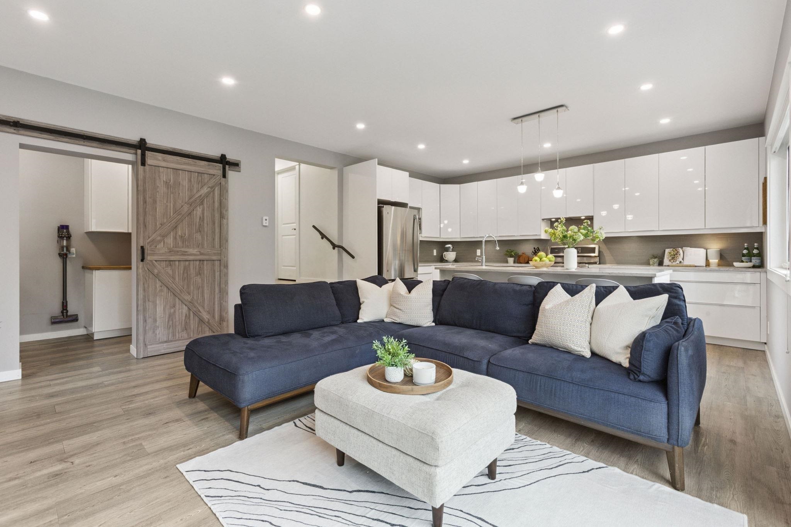- Houseful
- BC
- North Vancouver
- Lynn Valley Centre
- 2678 Ailsa Crescent
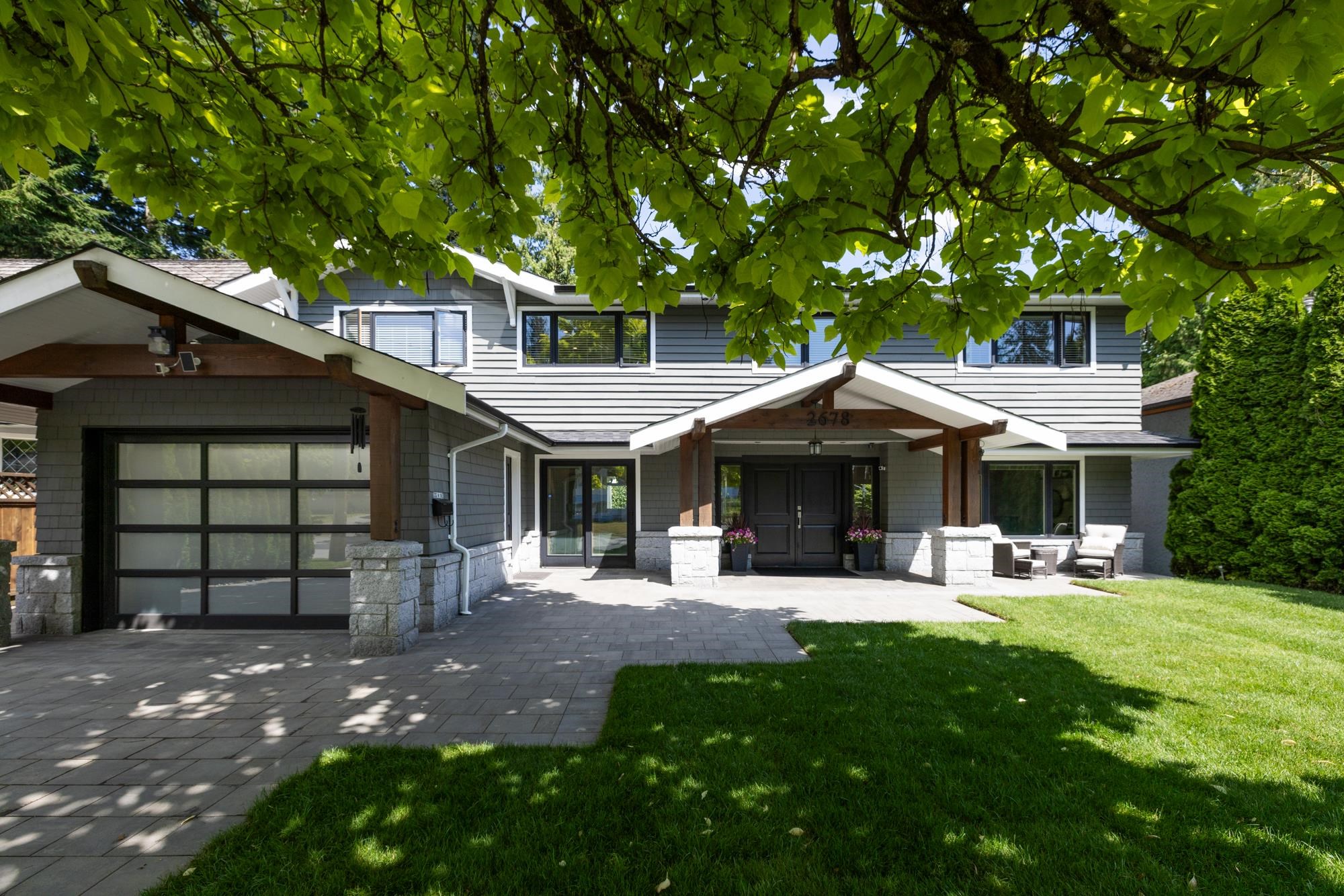
2678 Ailsa Crescent
2678 Ailsa Crescent
Highlights
Description
- Home value ($/Sqft)$1,047/Sqft
- Time on Houseful
- Property typeResidential
- Neighbourhood
- CommunityShopping Nearby
- Median school Score
- Year built1960
- Mortgage payment
Absolutely beautiful home on flat sunny private lot on a quiet crescent where kids can ride bikes and be kids! The home is great blend of classic craftsman with a modern west coast feel on the inside. Recent renovations with quality and care make this one move in with nothing to do. Homes like this are rare! Four bedrooms up with a truly amazing ensuite and a walk in closet the size of a bedroom. Walk to amazing schools the new lynn valley town centre Hunter park and Princess park are just a couple blocks away. Some of the features are 200 amp service, the Merritt quality kitchen a brand new roof Pella windows new front lawn epoxy floors in the garage and more. A SUITE would be an easy conversion of the garage and gym as bathroom and laundry are already there. OPEN SUN SEPT 28th 2-4pm..
Home overview
- Heat source Forced air, radiant
- Sewer/ septic Public sewer, sanitary sewer
- Construction materials
- Foundation
- Roof
- Fencing Fenced
- # parking spaces 4
- Parking desc
- # full baths 3
- # total bathrooms 3.0
- # of above grade bedrooms
- Appliances Washer/dryer, dishwasher, refrigerator, stove
- Community Shopping nearby
- Area Bc
- Water source Public
- Zoning description Rs3
- Directions A632045d90db78db8f74b38286ab5a0a
- Lot dimensions 7875.0
- Lot size (acres) 0.18
- Basement information Crawl space
- Building size 2674.0
- Mls® # R3042815
- Property sub type Single family residence
- Status Active
- Virtual tour
- Tax year 2024
- Bedroom 2.515m X 4.572m
Level: Above - Laundry 1.981m X 2.286m
Level: Above - Primary bedroom 4.572m X 6.147m
Level: Above - Walk-in closet 3.988m X 3.988m
Level: Above - Bedroom 3.556m X 3.302m
Level: Above - Bedroom 3.073m X 3.048m
Level: Above - Kitchen 3.175m X 5.004m
Level: Main - Dining room 3.073m X 3.2m
Level: Main - Foyer 1.905m X 3.835m
Level: Main - Family room 3.277m X 4.343m
Level: Main - Living room 6.452m X 4.039m
Level: Main - Gym 4.699m X 3.988m
Level: Main
- Listing type identifier Idx

$-7,464
/ Month



