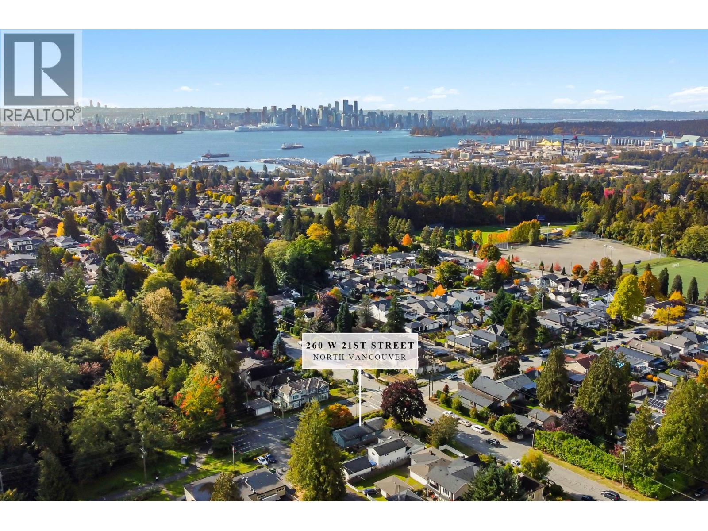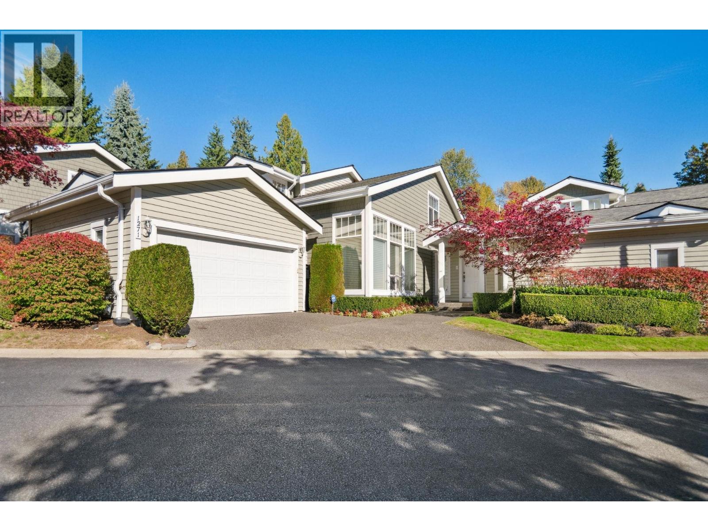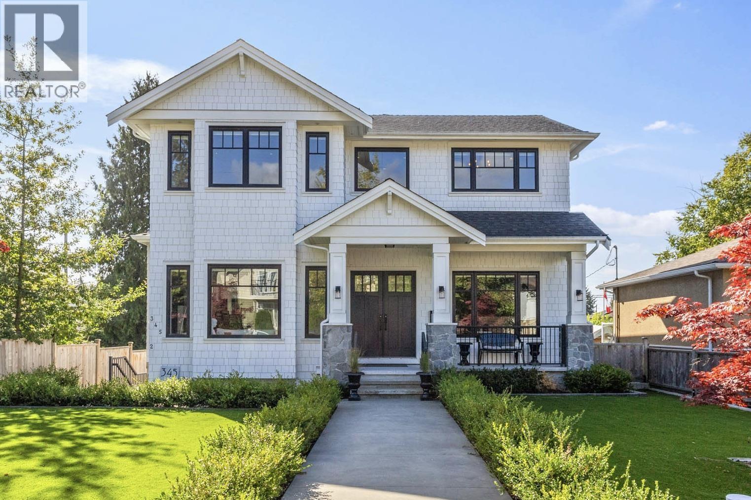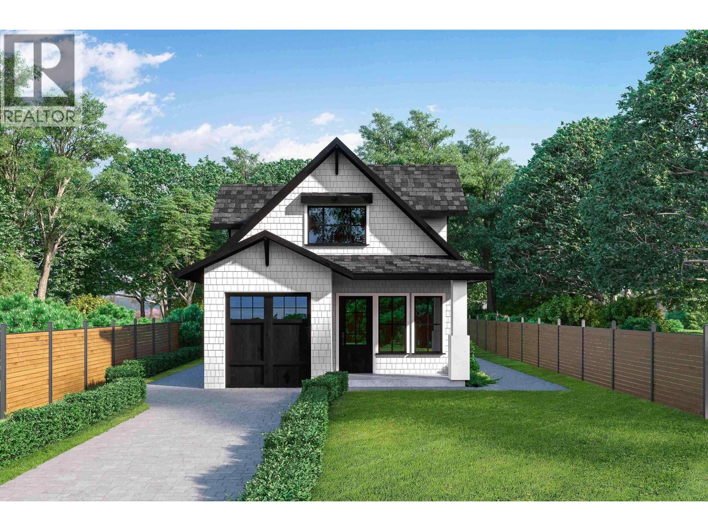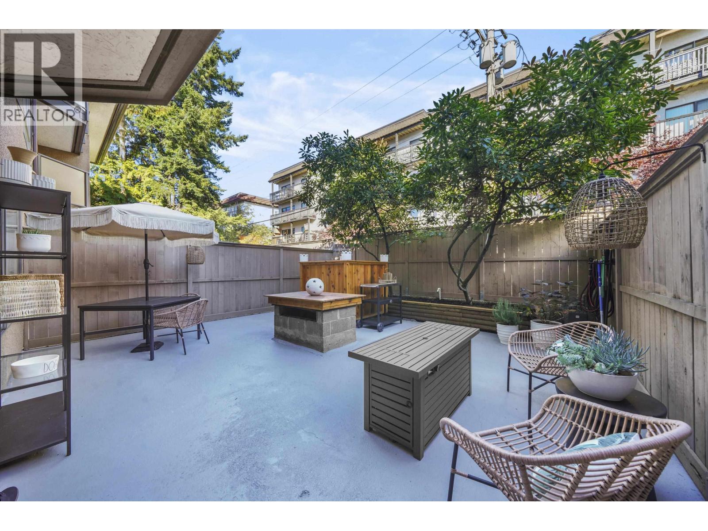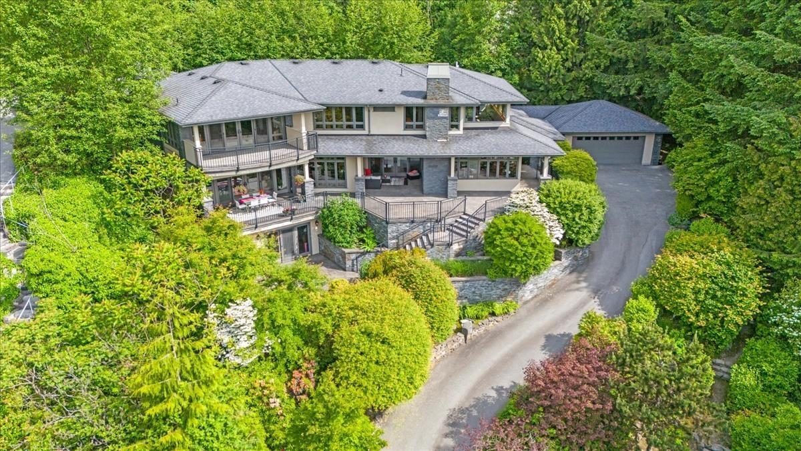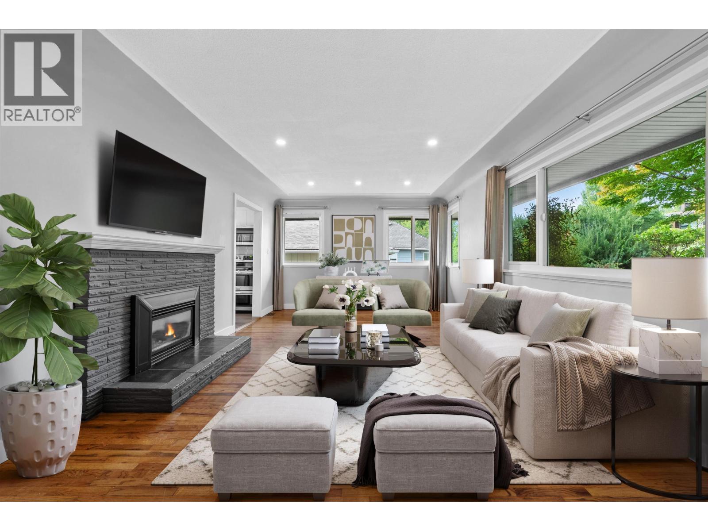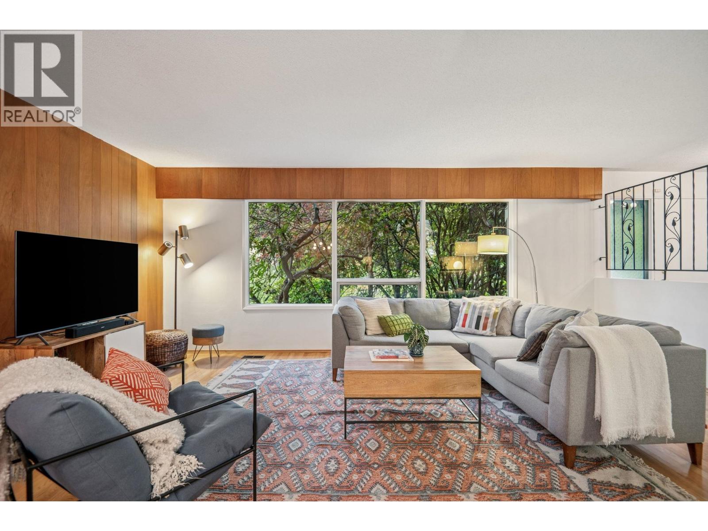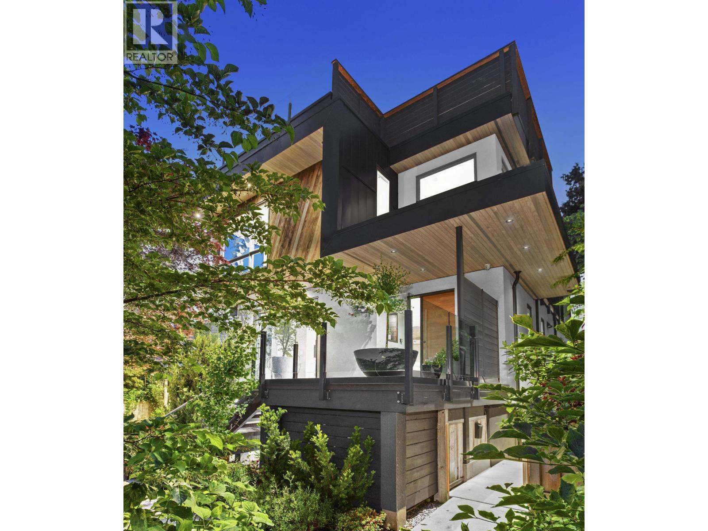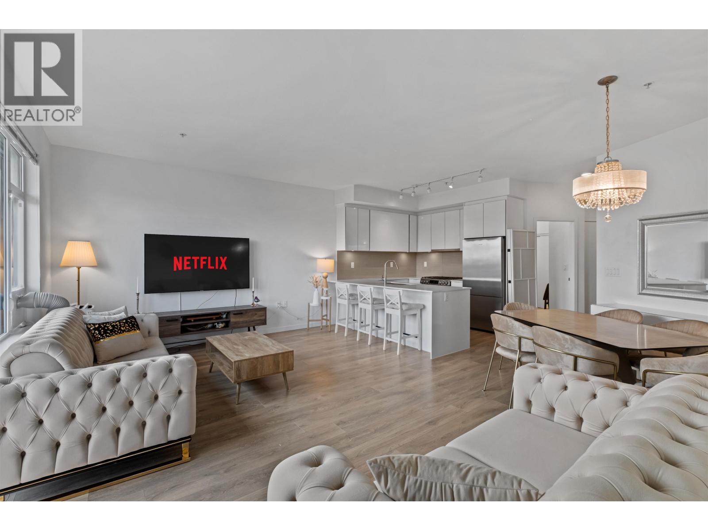- Houseful
- BC
- North Vancouver
- Norwood Queens
- 271 Montroyal Boulevard
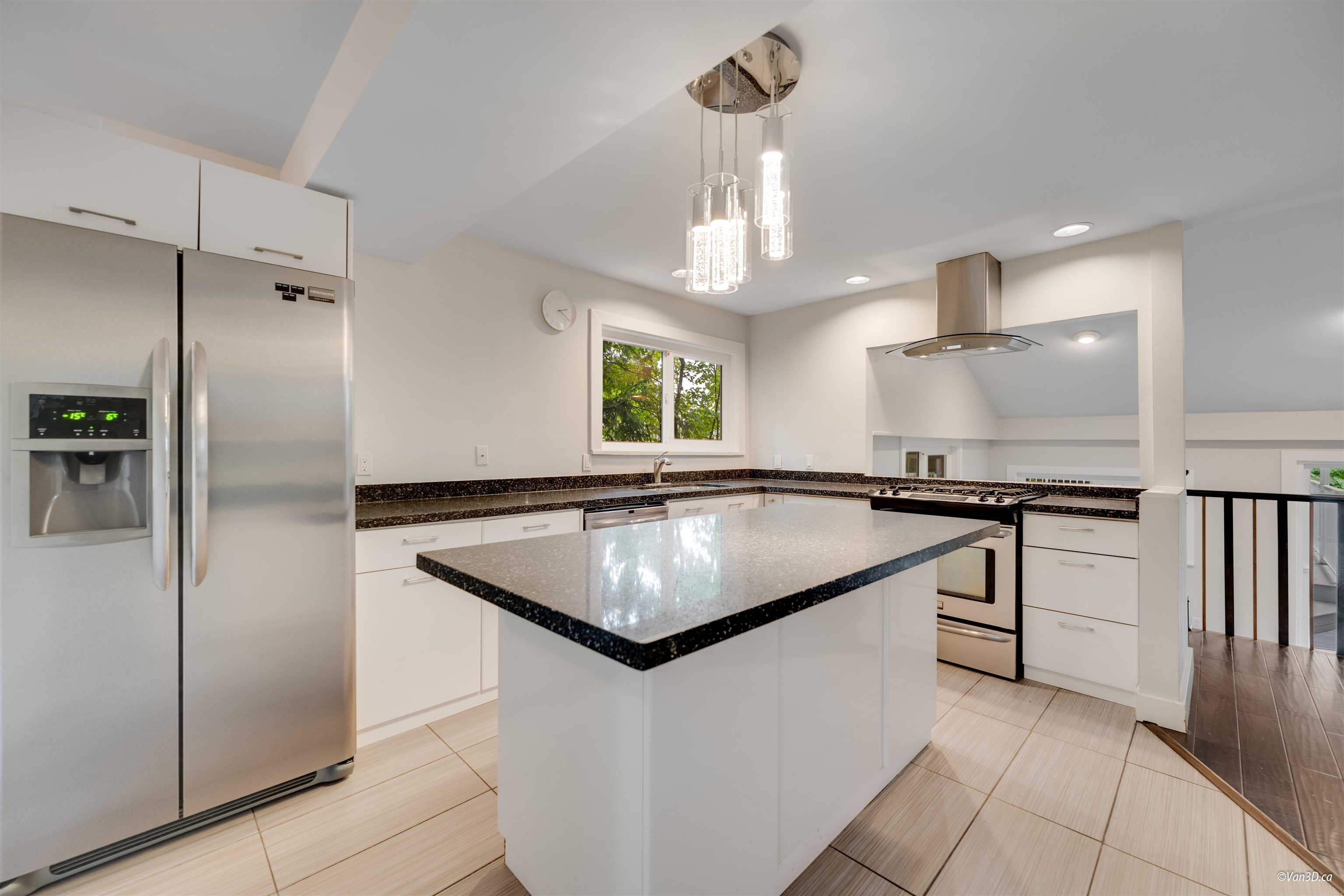
271 Montroyal Boulevard
For Sale
48 Days
$2,788,000 $90K
$2,698,000
5 beds
4 baths
3,506 Sqft
271 Montroyal Boulevard
For Sale
48 Days
$2,788,000 $90K
$2,698,000
5 beds
4 baths
3,506 Sqft
Highlights
Description
- Home value ($/Sqft)$770/Sqft
- Time on Houseful
- Property typeResidential
- Neighbourhood
- Median school Score
- Year built1978
- Mortgage payment
Stunning fully renovated home in beautiful Upper Delbrook! Perfect for families or buyers looking to upgrade and get into a detached home with income support. This south-facing, open-concept home offers vaulted ceilings, large windows, and a bright, functional layout. The upgraded kitchen features granite counters and S/S appliances. Three bedrooms up plus a large office/den (or 5th bedroom). Includes a spacious 1-bed garden suite mortgage helper with separate entrance—ideal for rental income or extended family. Private backyard with massive covered deck and large pool (currently covered). Double garage, newer furnace and HW tank, steps to top schools, transit, Grouse, and Edgemont.
MLS®#R3042731 updated 1 week ago.
Houseful checked MLS® for data 1 week ago.
Home overview
Amenities / Utilities
- Heat source Baseboard, forced air
- Sewer/ septic Public sewer, sanitary sewer, septic tank, storm sewer
Exterior
- Construction materials
- Foundation
- Roof
- Fencing Fenced
- # parking spaces 4
- Parking desc
Interior
- # full baths 4
- # total bathrooms 4.0
- # of above grade bedrooms
Location
- Area Bc
- Water source Public
- Zoning description Sfd
Lot/ Land Details
- Lot dimensions 7320.0
Overview
- Lot size (acres) 0.17
- Basement information Finished, exterior entry
- Building size 3506.0
- Mls® # R3042731
- Property sub type Single family residence
- Status Active
- Virtual tour
- Tax year 2024
Rooms Information
metric
- Flex room 4.623m X 5.283m
- Kitchen 3.404m X 4.877m
- Living room 5.817m X 3.81m
- Bedroom 3.404m X 3.505m
- Foyer 2.718m X 0.889m
- Foyer 0.965m X 1.854m
- Bedroom 2.946m X 4.369m
Level: Above - Bedroom 2.769m X 3.302m
Level: Above - Primary bedroom 3.988m X 4.699m
Level: Above - Walk-in closet 2.261m X 1.727m
Level: Above - Foyer 2.388m X 3.962m
Level: Above - Kitchen 5.944m X 3.505m
Level: Main - Other 3.886m X 1.651m
Level: Main - Family room 3.531m X 11.328m
Level: Main - Living room 4.978m X 6.731m
Level: Main - Foyer 2.464m X 1.727m
Level: Main - Bedroom 3.073m X 4.394m
Level: Main
SOA_HOUSEKEEPING_ATTRS
- Listing type identifier Idx

Lock your rate with RBC pre-approval
Mortgage rate is for illustrative purposes only. Please check RBC.com/mortgages for the current mortgage rates
$-7,195
/ Month25 Years fixed, 20% down payment, % interest
$
$
$
%
$
%

Schedule a viewing
No obligation or purchase necessary, cancel at any time
Nearby Homes
Real estate & homes for sale nearby

