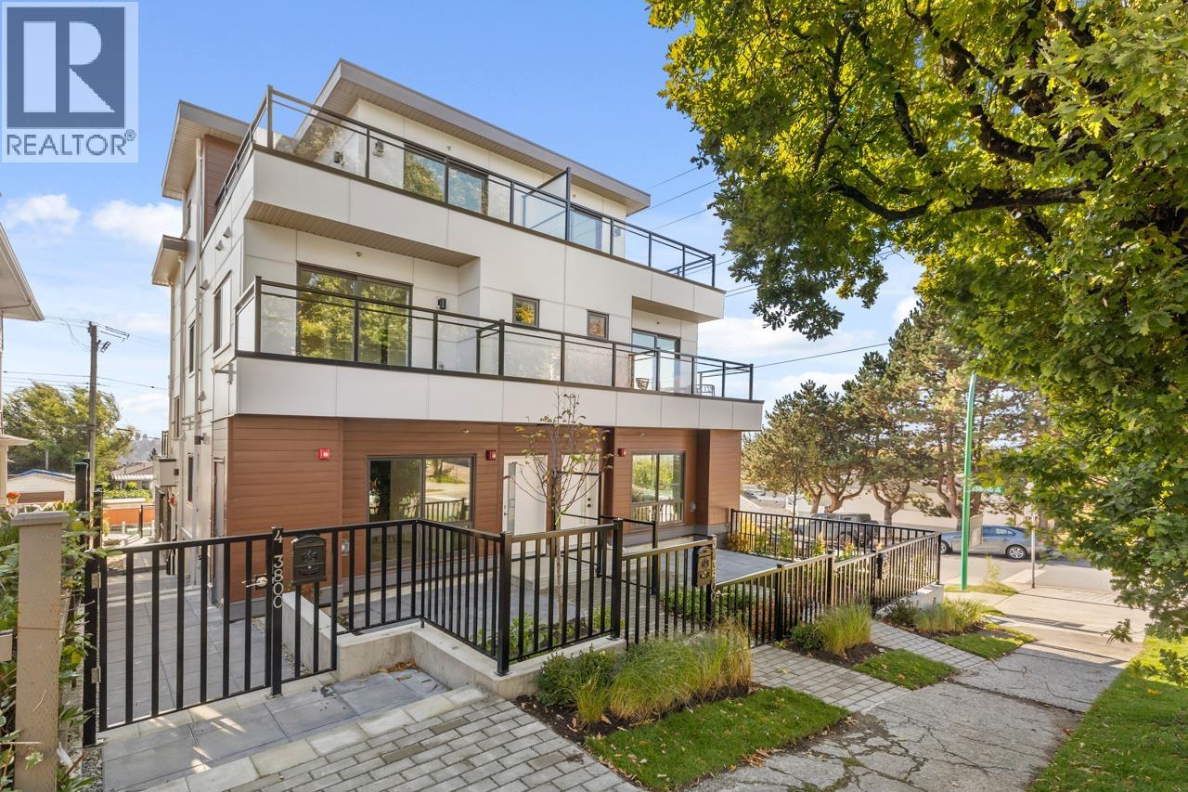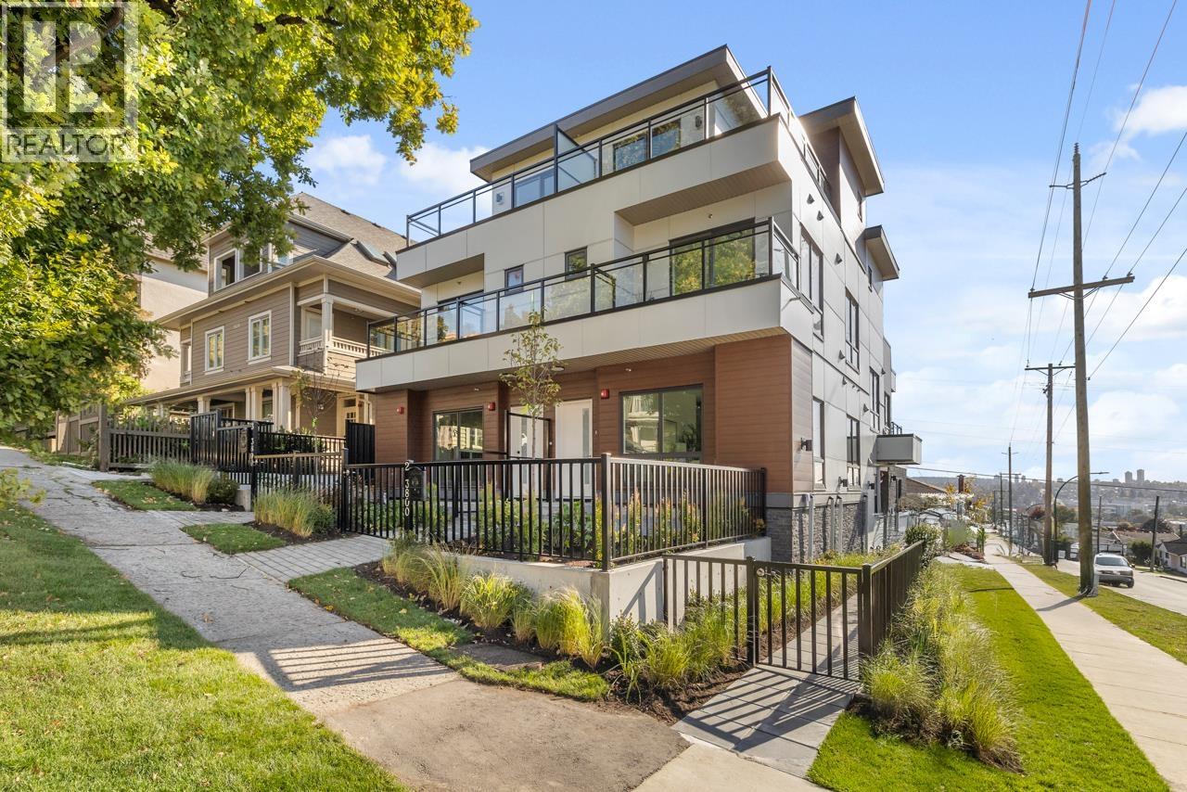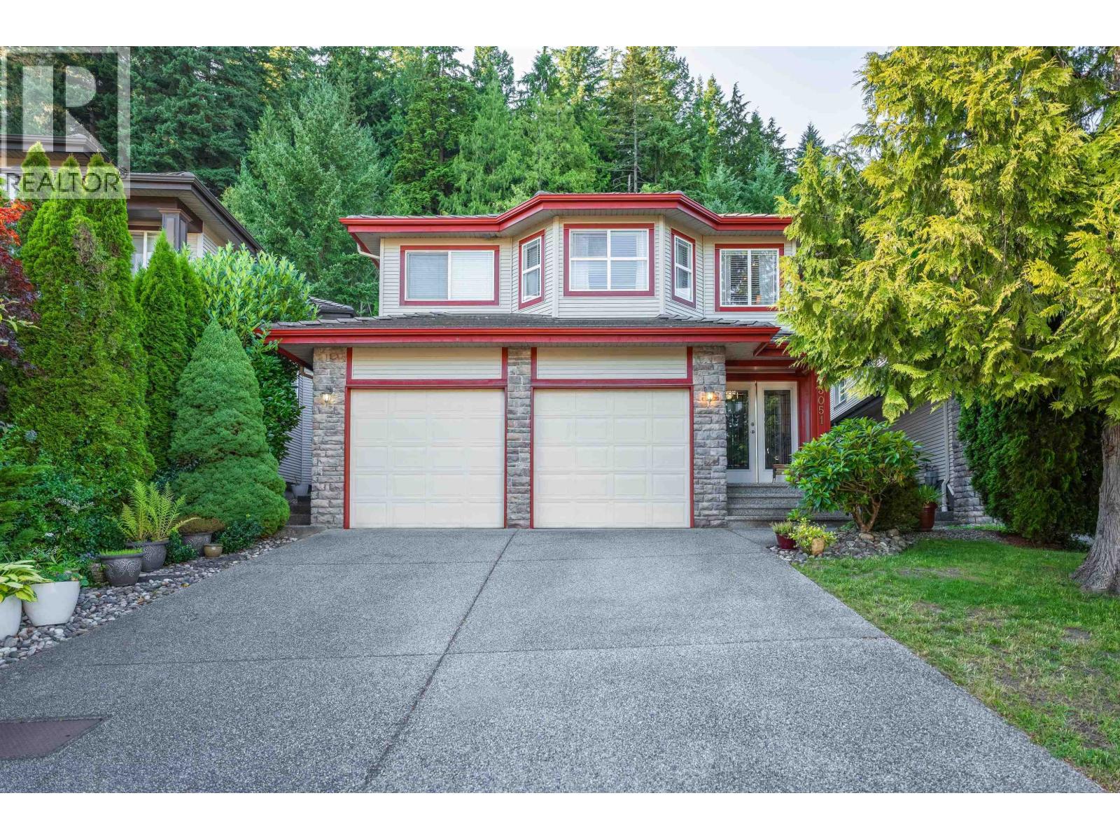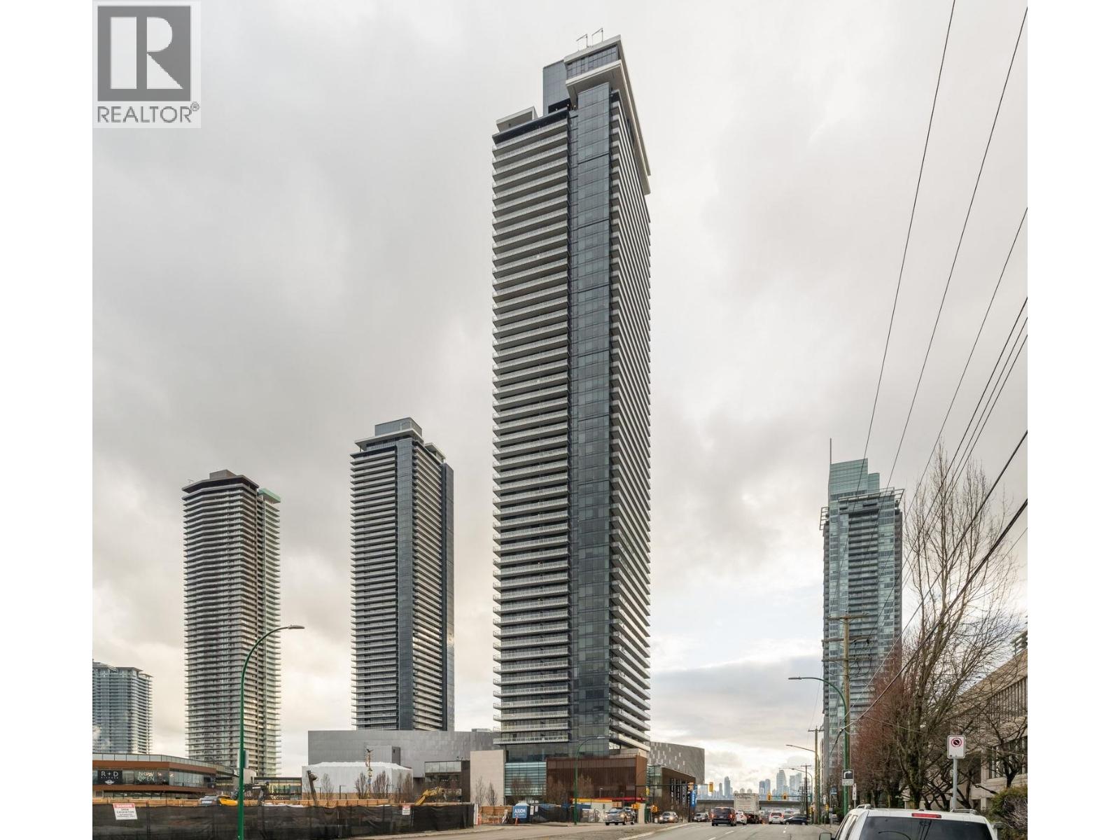- Houseful
- BC
- North Vancouver
- Deep Cove
- 2724 Panorama Drive
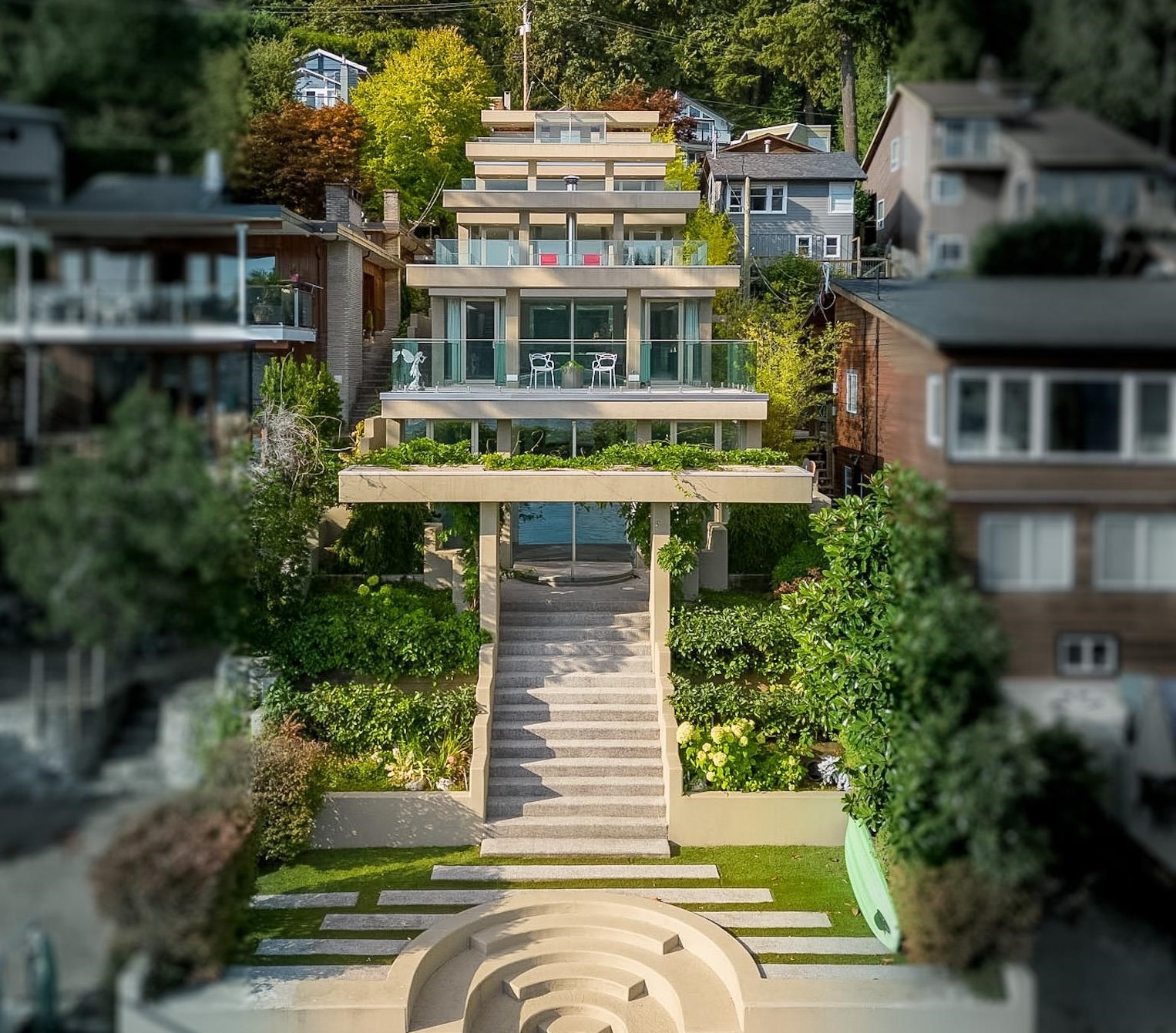
2724 Panorama Drive
2724 Panorama Drive
Highlights
Description
- Home value ($/Sqft)$729/Sqft
- Time on Houseful
- Property typeResidential
- Style4 level split
- Neighbourhood
- Median school Score
- Year built1994
- Mortgage payment
We are thrilled to offer for sale this very special Waterfront Masterpiece by Daniel Evan White which spans near 7,000 ft. on 4 tiered floors w/ 2,660 ft. of terraces, cascading down to the water. Natural light fills the residence from vast windows & skylights overlooking Deep Cove Marina and landscapes. Featuring the LARGEST indoor pool you have EVER seen & a private dock. Each level is unique w/ courtyards integrating nature into living spaces & further features a suspended fireplace, elevator access, sauna, custom cabinetry, high-end appliances & much more. Recently, a multimillion-dollar upgrade enhanced this home further. Walking distance to the village, restaurants, & Quarry Rock, it offers luxury, privacy, & convenience in the most iconic calm waterfront settings of this province.
Home overview
- Heat source Natural gas, radiant
- Construction materials
- Foundation
- Roof
- # parking spaces 4
- Parking desc
- # full baths 2
- # half baths 1
- # total bathrooms 3.0
- # of above grade bedrooms
- Area Bc
- View Yes
- Water source Public
- Zoning description S/f
- Lot dimensions 5774.0
- Lot size (acres) 0.13
- Basement information Full
- Building size 6723.0
- Mls® # R3029858
- Property sub type Single family residence
- Status Active
- Virtual tour
- Bedroom 3.785m X 4.851m
- Bedroom 4.089m X 5.664m
- Sauna 1.905m X 2.489m
- Recreation room 15.697m X 7.036m
- Patio 2.972m X 9.55m
- Laundry 3.302m X 2.616m
- Patio 4.14m X 7.569m
- Primary bedroom 4.14m X 6.985m
Level: Above - Patio 4.064m X 7.366m
Level: Above - Foyer 2.261m X 2.87m
Level: Above - Family room 4.166m X 7.01m
Level: Main - Patio 4.064m X 7.569m
Level: Main - Dining room 3.785m X 6.985m
Level: Main - Kitchen 4.775m X 6.985m
Level: Main
- Listing type identifier Idx

$-13,061
/ Month




