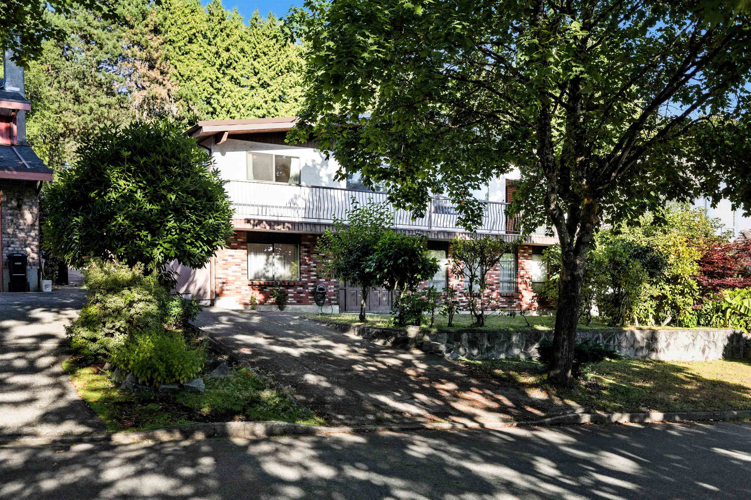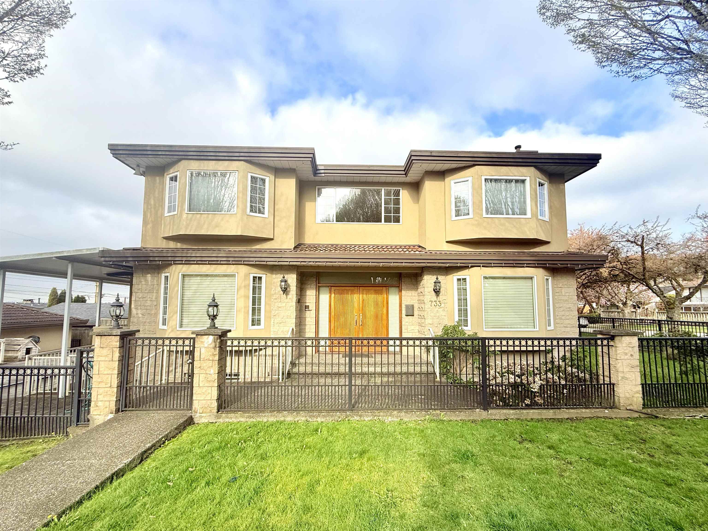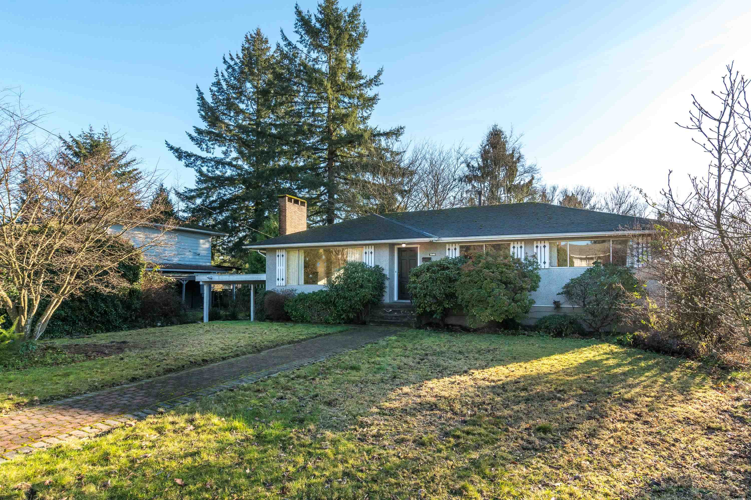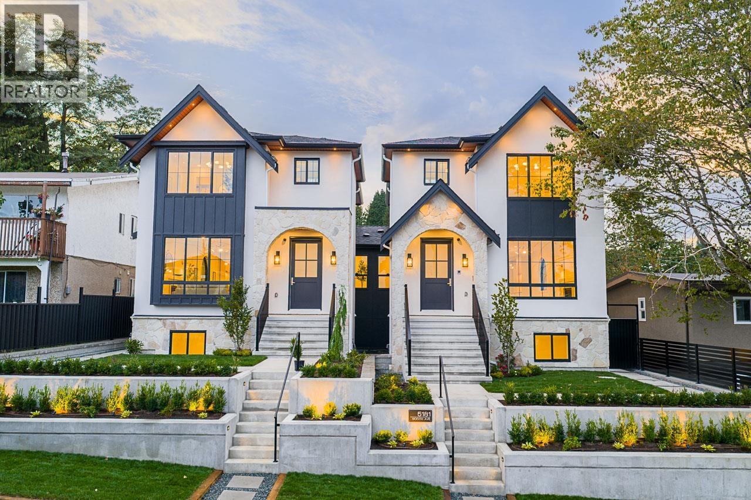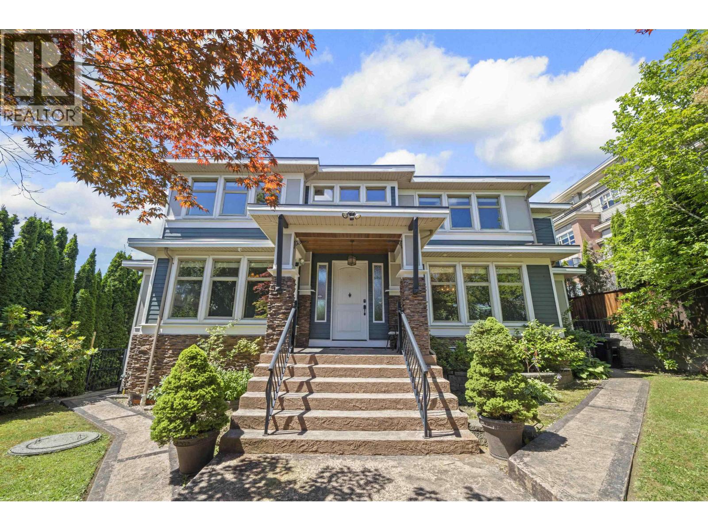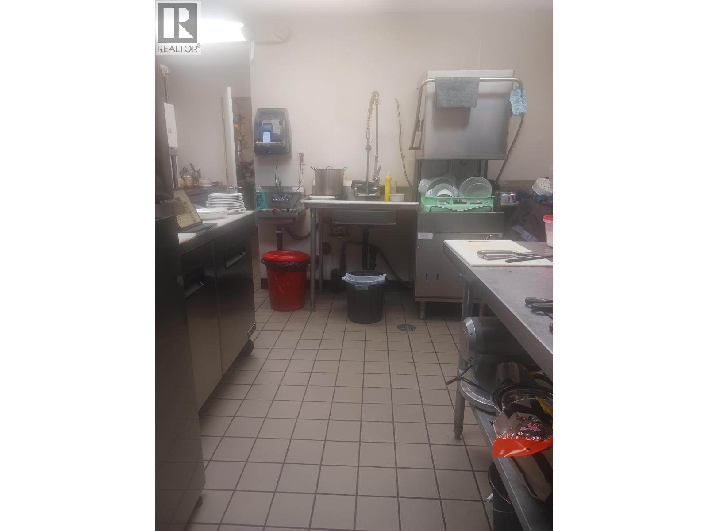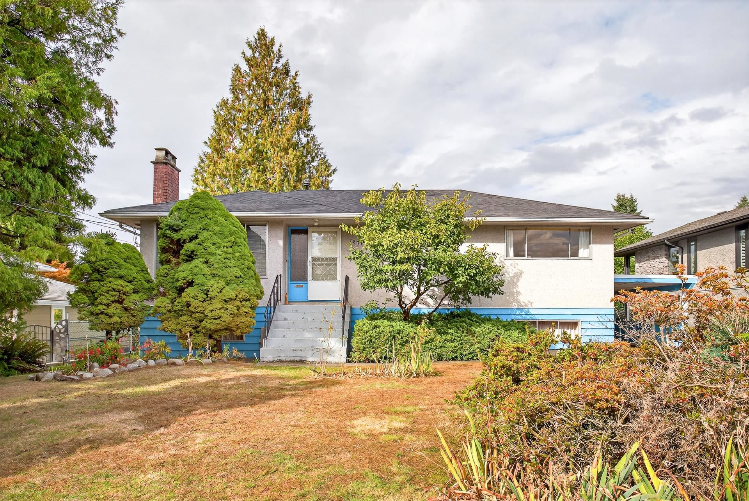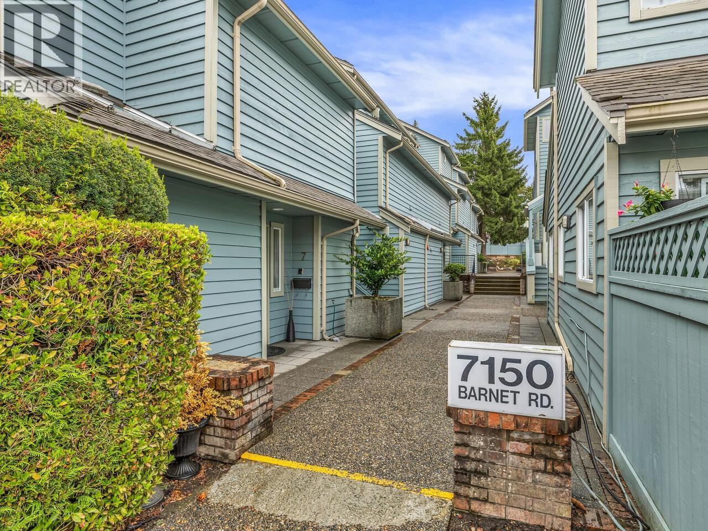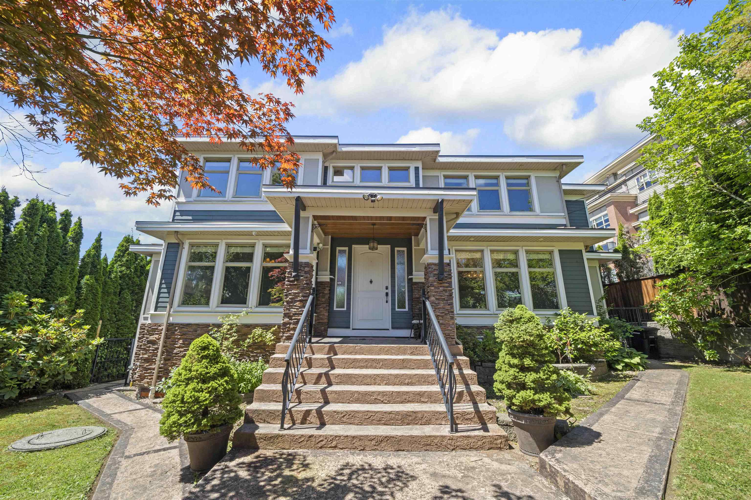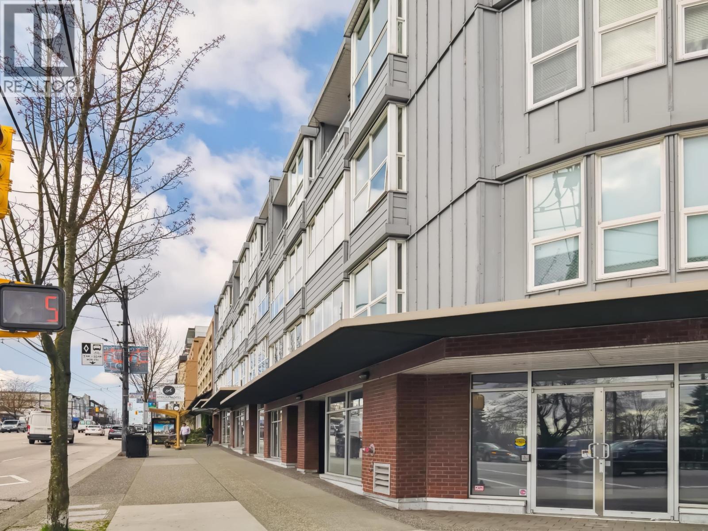- Houseful
- BC
- North Vancouver
- Deep Cove
- 2727 Panorama Drive
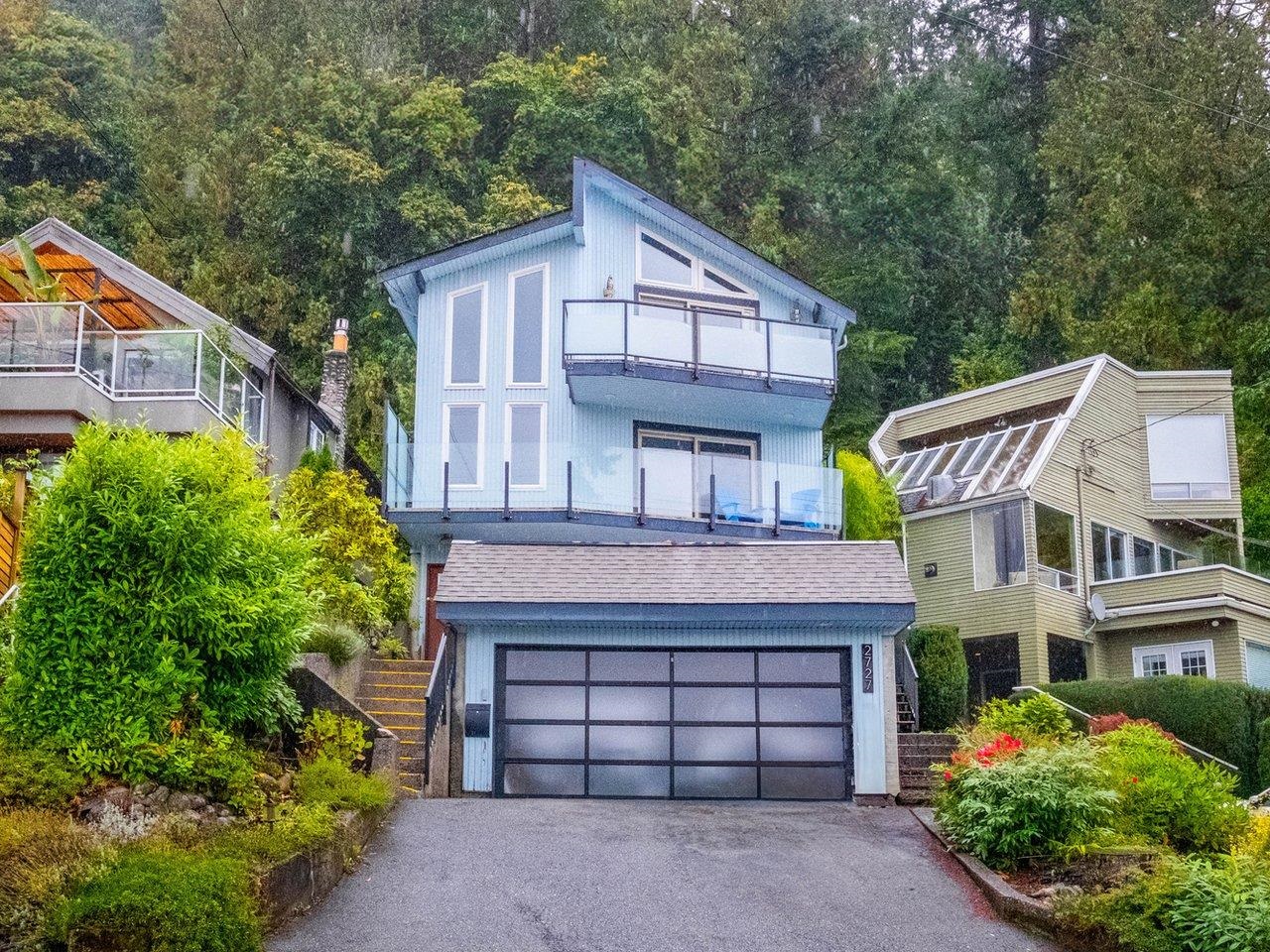
2727 Panorama Drive
For Sale
New 2 Days
$2,198,000
3 beds
3 baths
2,046 Sqft
2727 Panorama Drive
For Sale
New 2 Days
$2,198,000
3 beds
3 baths
2,046 Sqft
Highlights
Description
- Home value ($/Sqft)$1,074/Sqft
- Time on Houseful
- Property typeResidential
- Neighbourhood
- CommunityShopping Nearby
- Median school Score
- Year built1977
- Mortgage payment
OPEN Sunday Oct 5th 2-4. This beautiful home sits on the high side of Panorama and offers parking for six. Four on the driveway and two in the garage. This home is well maintained and has a flexible floor plan. You can have either a 3 bedroom home or a 2 bedroom home and a 1 bedroom suite. Engineered hardwood floors on the main, carpets through the rest of the home. The property stretches some 600 feet almost up to the Quarry Rock Trail giving you lots of privacy. 2 of the sundecks face the water and Deep Cove and the 3rd deck spans the creek. Lots of privacy and a real feeling of back to nature. The garage will hold a small car and a regular sized car. Walk to Honeys, Arms Reach, Dipco and Novel Books & Cafe, plus many more great shops!
MLS®#R3053914 updated 1 day ago.
Houseful checked MLS® for data 1 day ago.
Home overview
Amenities / Utilities
- Heat source Baseboard, electric
- Sewer/ septic Public sewer, sanitary sewer, storm sewer
Exterior
- Construction materials
- Foundation
- Roof
- # parking spaces 4
- Parking desc
Interior
- # full baths 2
- # half baths 1
- # total bathrooms 3.0
- # of above grade bedrooms
- Appliances Washer/dryer, dishwasher, refrigerator, stove
Location
- Community Shopping nearby
- Area Bc
- View Yes
- Water source Public
- Zoning description Rs-4
Lot/ Land Details
- Lot dimensions 20615.0
Overview
- Lot size (acres) 0.47
- Basement information None
- Building size 2046.0
- Mls® # R3053914
- Property sub type Single family residence
- Status Active
- Virtual tour
- Tax year 2024
Rooms Information
metric
- Foyer 2.616m X 1.448m
- Kitchen 2.337m X 2.057m
- Living room 5.893m X 4.293m
- Bedroom 3.708m X 2.667m
- Walk-in closet 3.226m X 1.524m
Level: Above - Primary bedroom 4.699m X 4.42m
Level: Above - Bedroom 4.775m X 2.87m
Level: Above - Kitchen 5.334m X 2.819m
Level: Main - Dining room 4.267m X 2.311m
Level: Main - Living room 7.315m X 4.394m
Level: Main
SOA_HOUSEKEEPING_ATTRS
- Listing type identifier Idx

Lock your rate with RBC pre-approval
Mortgage rate is for illustrative purposes only. Please check RBC.com/mortgages for the current mortgage rates
$-5,861
/ Month25 Years fixed, 20% down payment, % interest
$
$
$
%
$
%

Schedule a viewing
No obligation or purchase necessary, cancel at any time

