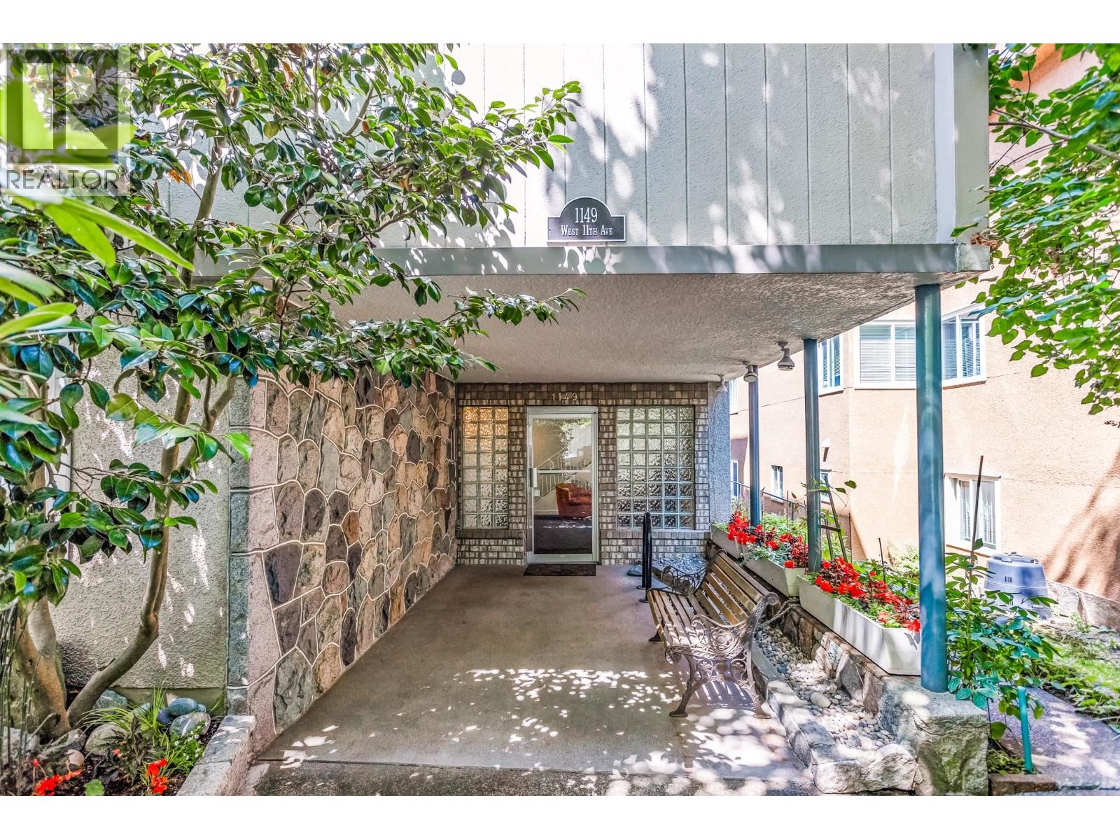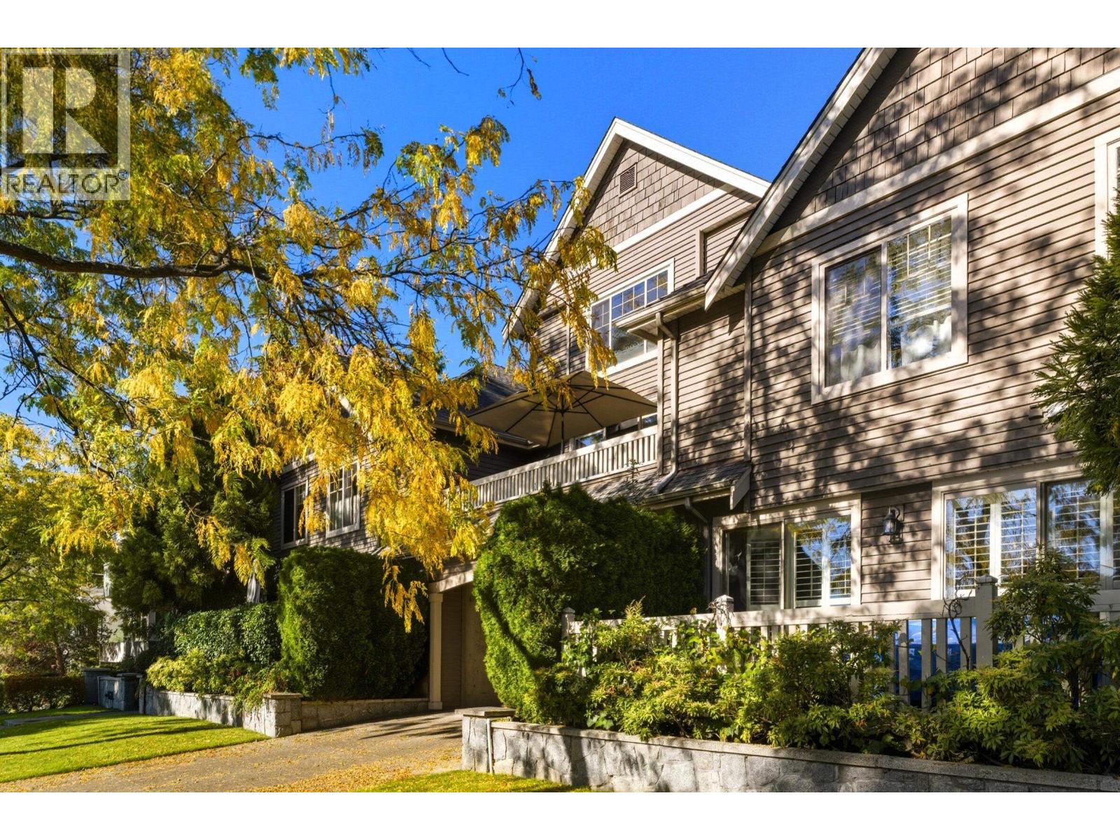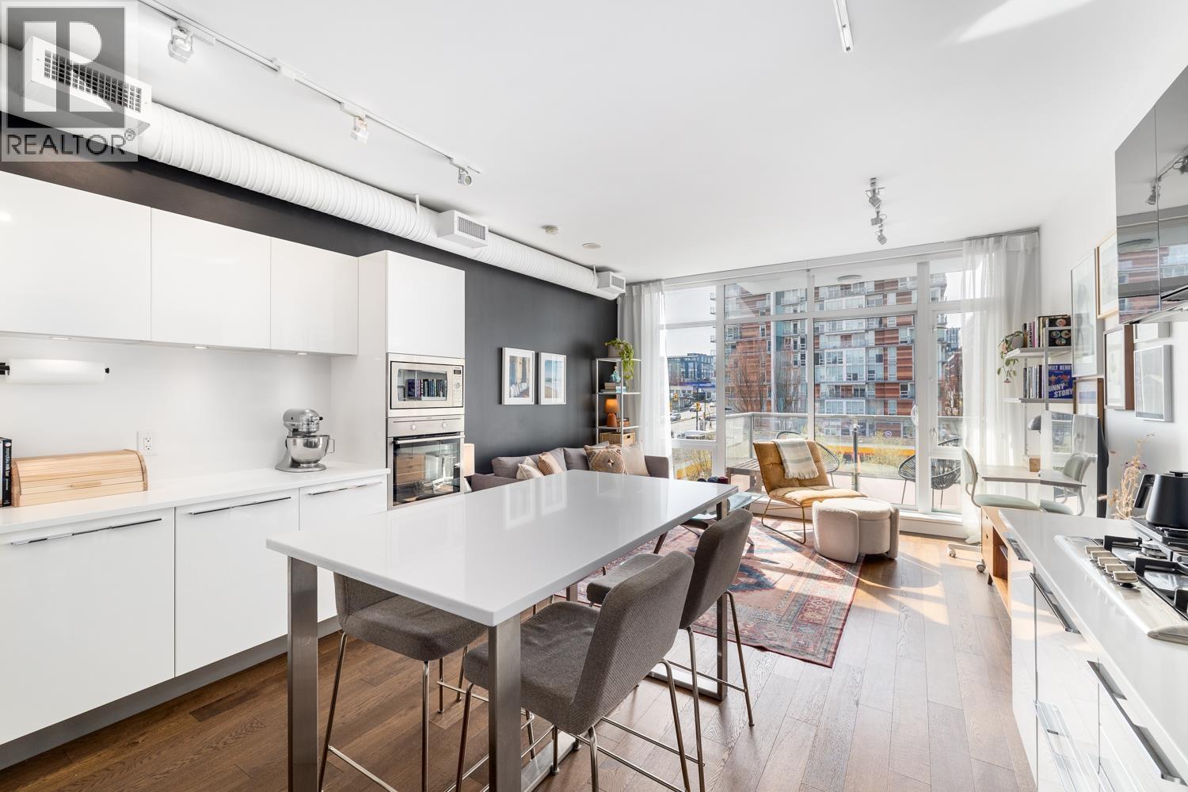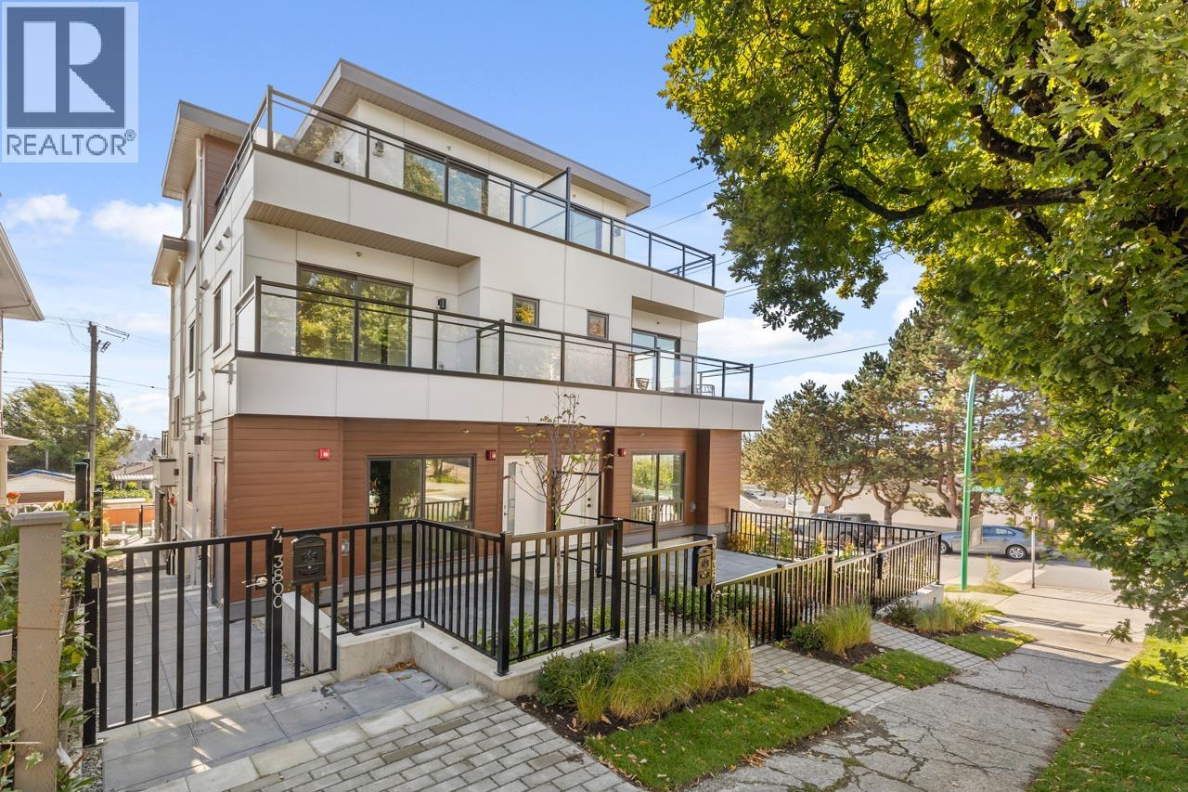- Houseful
- BC
- North Vancouver
- Lynnmour South
- 279 Orwell St
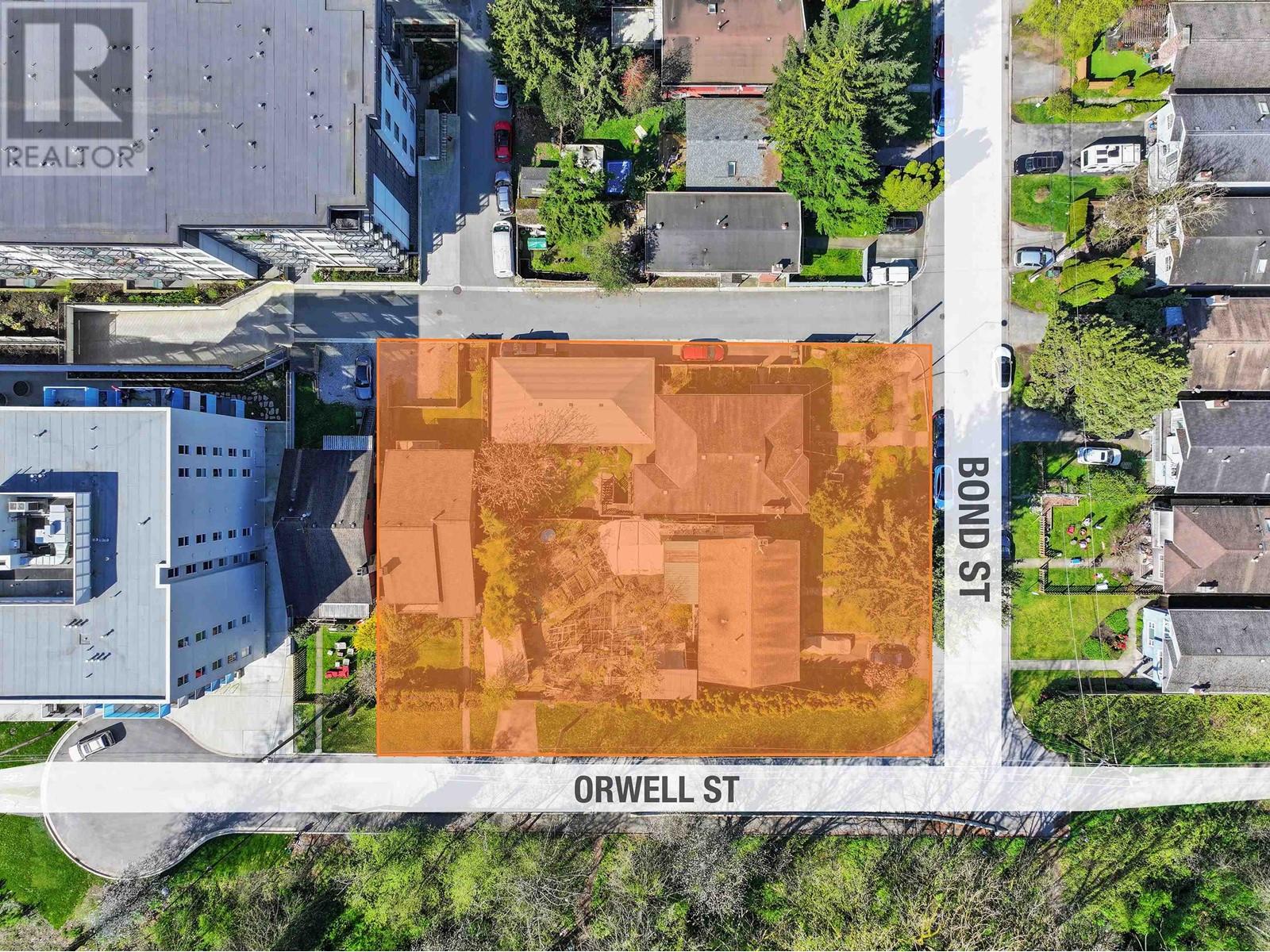
Highlights
Description
- Home value ($/Sqft)$830/Sqft
- Time on Houseful180 days
- Property typeSingle family
- Style2 level
- Neighbourhood
- Median school Score
- Year built1980
- Mortgage payment
One of 3 lots offered as a LAND ASSEMBLY with FSR 4, 12-storeys buildable in District of North Vancouver (DNV). Located at the corner of Bond and Orwell beside TransLink´s newly upgraded Phibbs Exchange Bus Loop. This property - along with 2 other neighbouring lots - sits within the coveted Tier 4 Transit-Oriented Development Area (First Ring), allowing for up to 12 storeys and a 4.0 FSR before variances, per DNV´s website (buyer to confirm). Three lots total 19,866 SQ FT! Lot is 4,026 square ft and includes LANEWAY ACCESS. Short walk to the EVOLVING SEYLYNN VILLAGE and Lynn Creek Town Centre, surrounded by new parks, shops, services, and access to the North Shore´s connector, Spirit Trail. Quick access to Highway 1 - just two turns away. (id:55581)
Home overview
- Heat source Electric
- # parking spaces 2
- # total bathrooms 0.0
- Directions 1905738
- Lot dimensions 4026
- Lot size (acres) 0.094595864
- Building size 2409
- Listing # R2994101
- Property sub type Single family residence
- Status Active
- Listing source url Https://www.realtor.ca/real-estate/28211482/279-orwell-street-north-vancouver
- Listing type identifier Idx

$-5,333
/ Month




