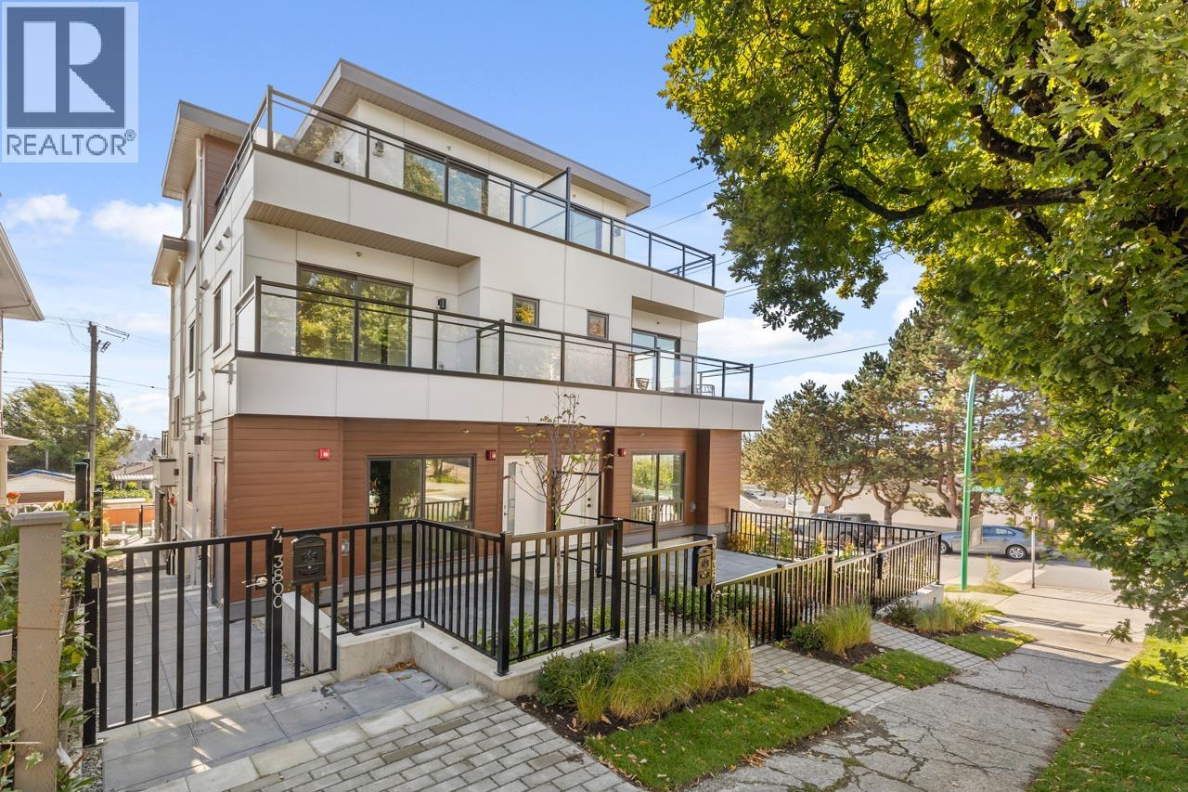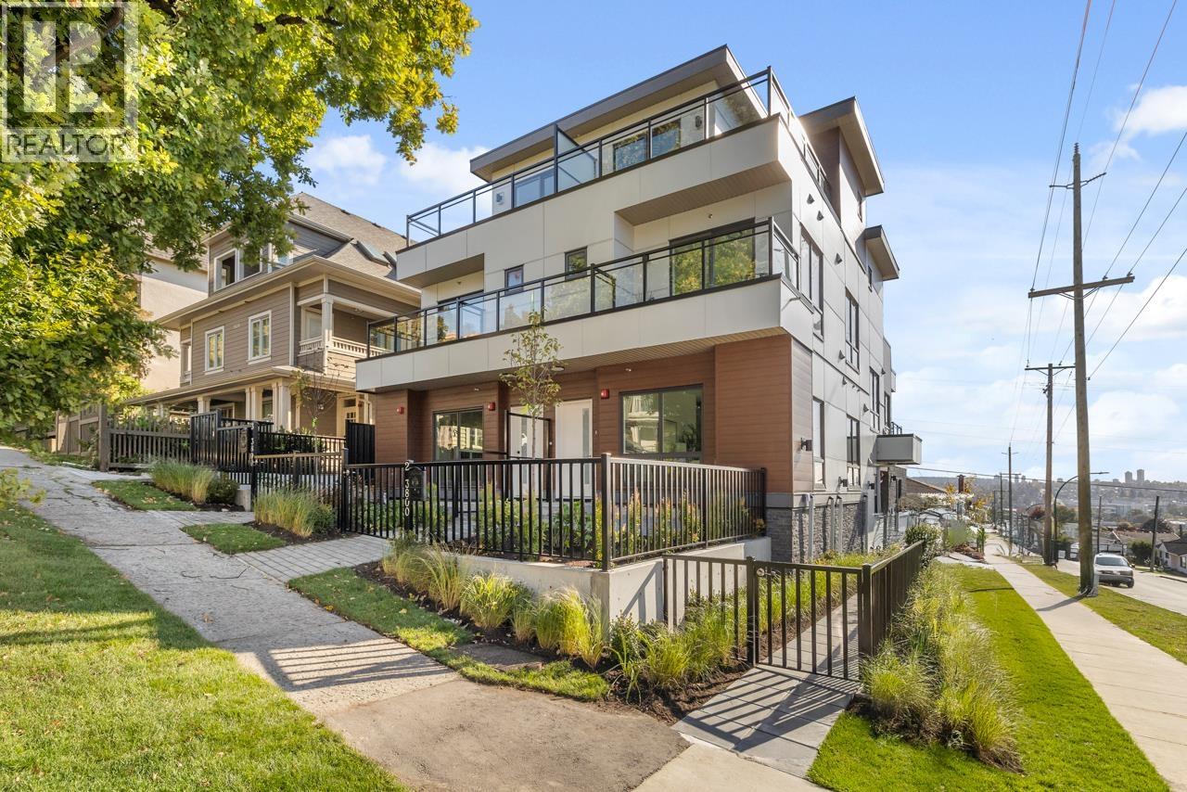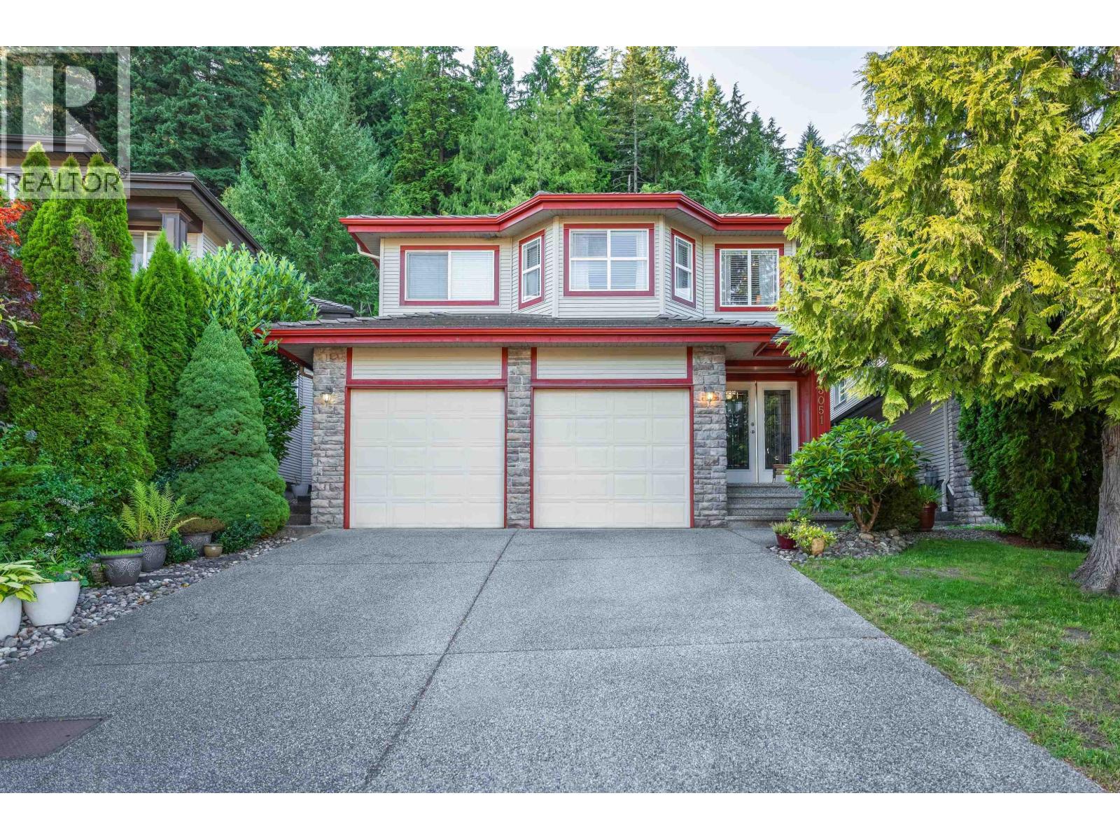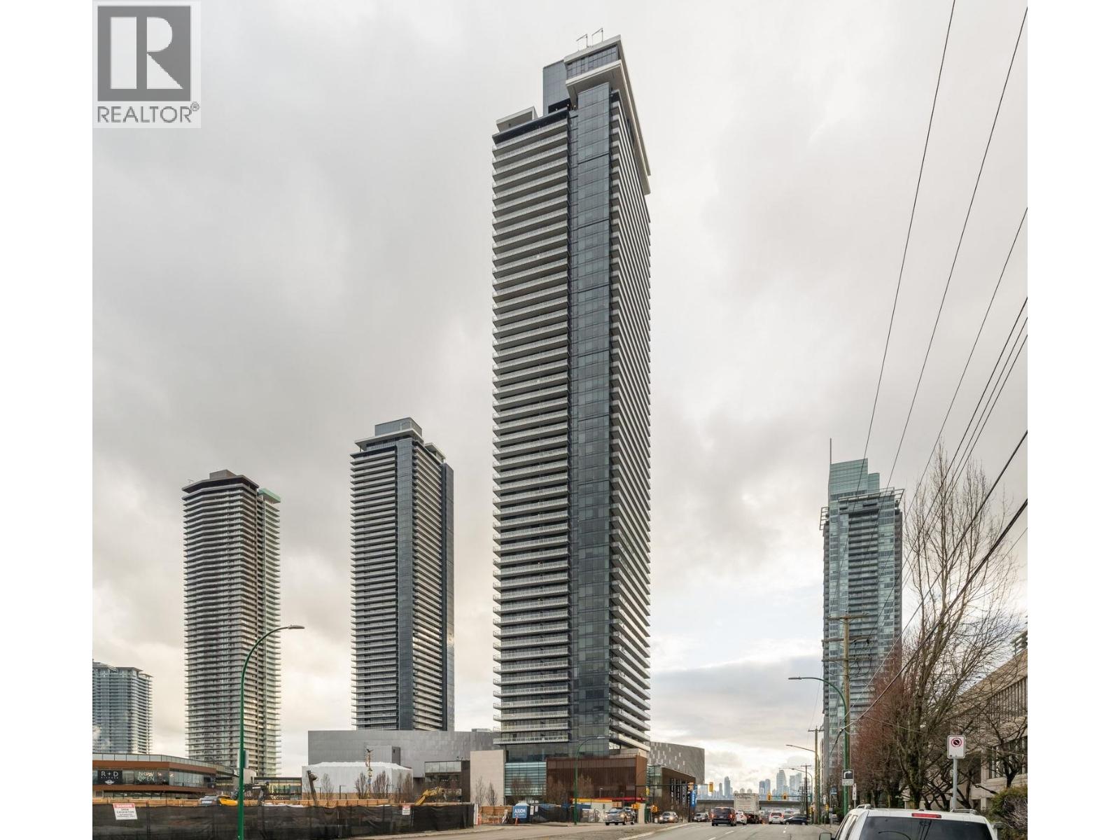Select your Favourite features
- Houseful
- BC
- North Vancouver
- Deep Cove
- 2802 Panorama Drive
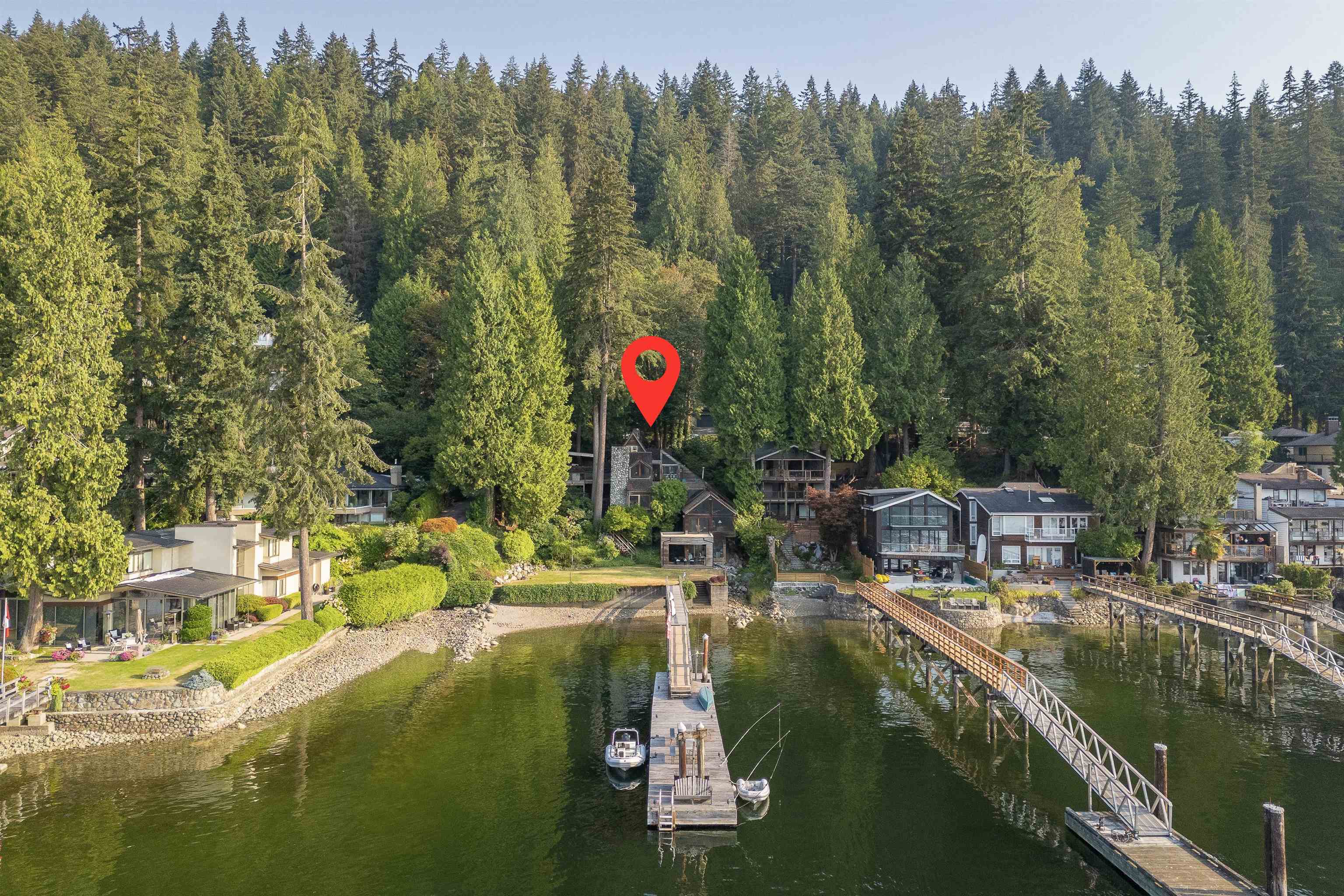
2802 Panorama Drive
For Sale
181 Days
$5,189,000 $191K
$4,998,000
4 beds
4 baths
4,471 Sqft
2802 Panorama Drive
For Sale
181 Days
$5,189,000 $191K
$4,998,000
4 beds
4 baths
4,471 Sqft
Highlights
Description
- Home value ($/Sqft)$1,118/Sqft
- Time on Houseful
- Property typeResidential
- StyleOther
- Neighbourhood
- Median school Score
- Year built1972
- Mortgage payment
Sitting on the largest waterfront lot on Panorama Drive with a private dock, this unique home was originally a 600sf log cabin built in early 1920's. Purchased in 1966 by the current owner, this historic gem was architecturally rebuilt in the early 1970's and again in 1980 respecting its original character and enhancing the space to maximize the breathtaking water views out over its private yard and dock. This rare property offers the perfect blend of seclusion and convenience just a short walk from the community of Deep Cove. Whether you are looking for a weekend getaway or a year-round residence this home is a true sanctuary, combining family living with a touch of history. An unparalleled waterfront residence with unmatched potential set against the backdrop of stunning views.
MLS®#R2993635 updated 2 months ago.
Houseful checked MLS® for data 2 months ago.
Home overview
Amenities / Utilities
- Heat source Mixed
- Sewer/ septic Public sewer
Exterior
- Construction materials
- Foundation
- Roof
- # parking spaces 4
- Parking desc
Interior
- # full baths 3
- # half baths 1
- # total bathrooms 4.0
- # of above grade bedrooms
Location
- Area Bc
- View Yes
- Water source Public
- Zoning description Rs4
Lot/ Land Details
- Lot dimensions 10362.0
Overview
- Lot size (acres) 0.24
- Basement information Full, partially finished
- Building size 4471.0
- Mls® # R2993635
- Property sub type Single family residence
- Status Active
- Virtual tour
- Tax year 2024
Rooms Information
metric
- Kitchen 3.785m X 4.267m
- Recreation room 5.512m X 8.052m
- Walk-in closet 1.549m X 2.921m
- Flex room 3.454m X 4.699m
- Bedroom 3.683m X 3.073m
- Primary bedroom 5.156m X 4.75m
- Bedroom 3.124m X 4.14m
- Bedroom 3.683m X 3.073m
- Walk-in closet 3.658m X 2.261m
- Living room 4.775m X 5.461m
Level: Main - Mud room 1.88m X 2.87m
Level: Main - Kitchen 4.115m X 5.105m
Level: Main - Solarium 2.032m X 2.896m
Level: Main - Dining room 4.267m X 2.134m
Level: Main - Family room 4.674m X 5.715m
Level: Main - Office 1.981m X 2.057m
Level: Main
SOA_HOUSEKEEPING_ATTRS
- Listing type identifier Idx

Lock your rate with RBC pre-approval
Mortgage rate is for illustrative purposes only. Please check RBC.com/mortgages for the current mortgage rates
$-13,328
/ Month25 Years fixed, 20% down payment, % interest
$
$
$
%
$
%

Schedule a viewing
No obligation or purchase necessary, cancel at any time




