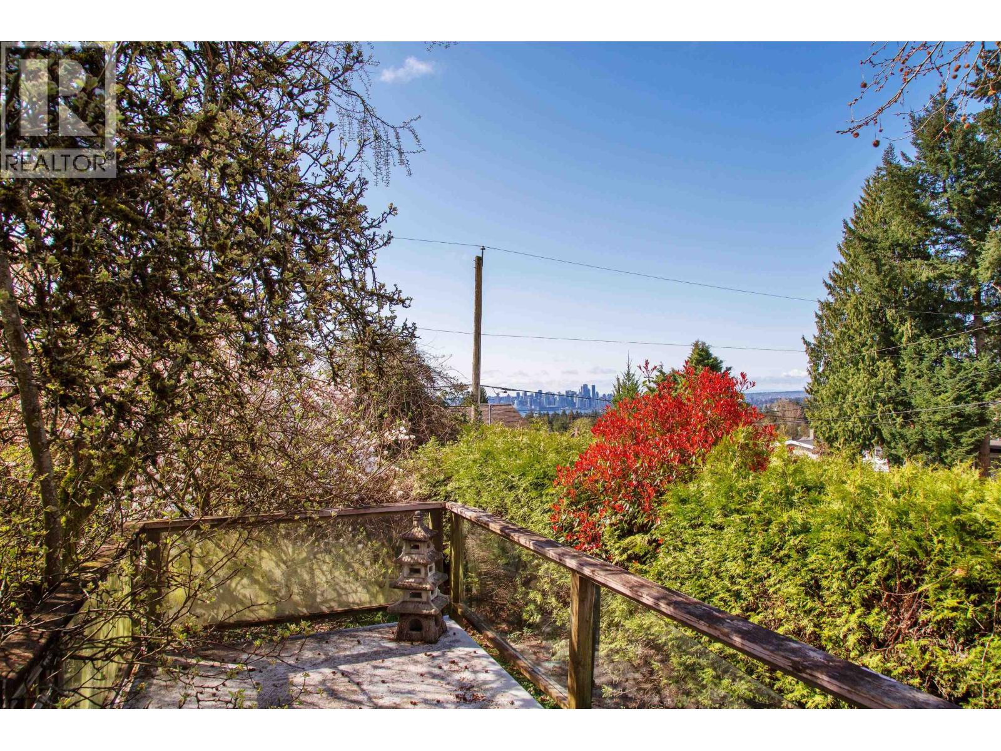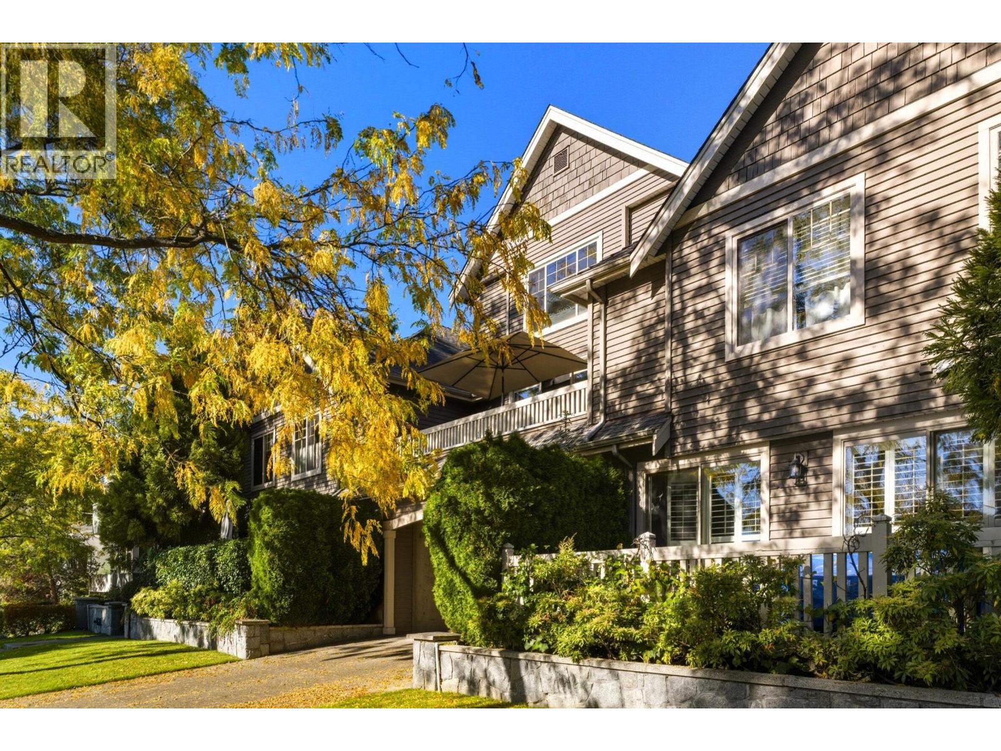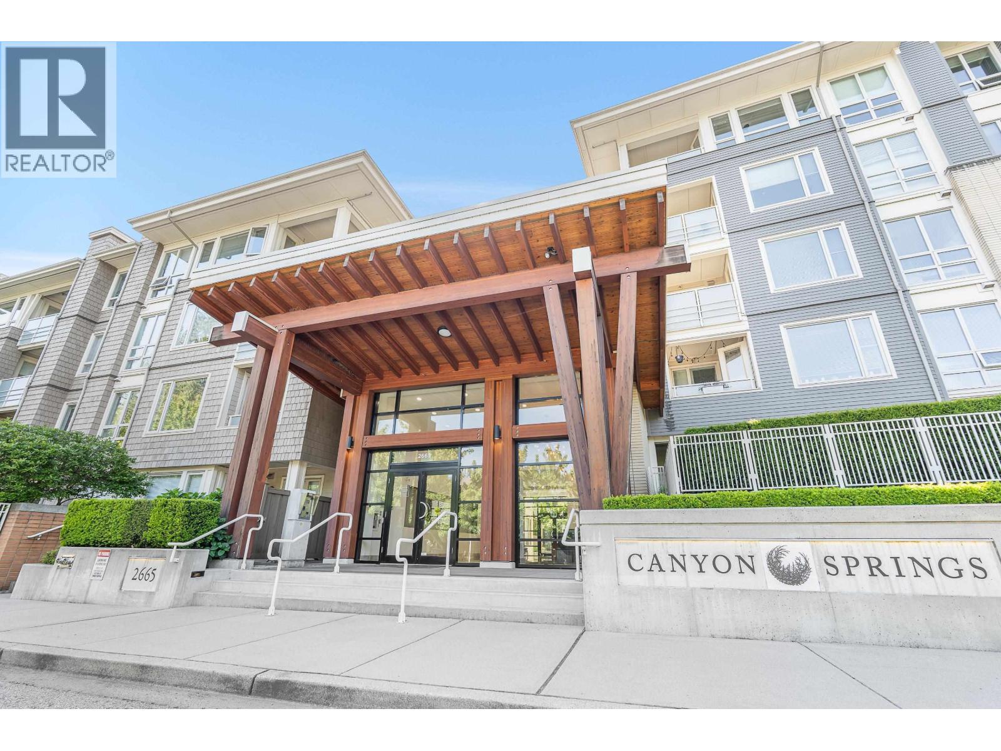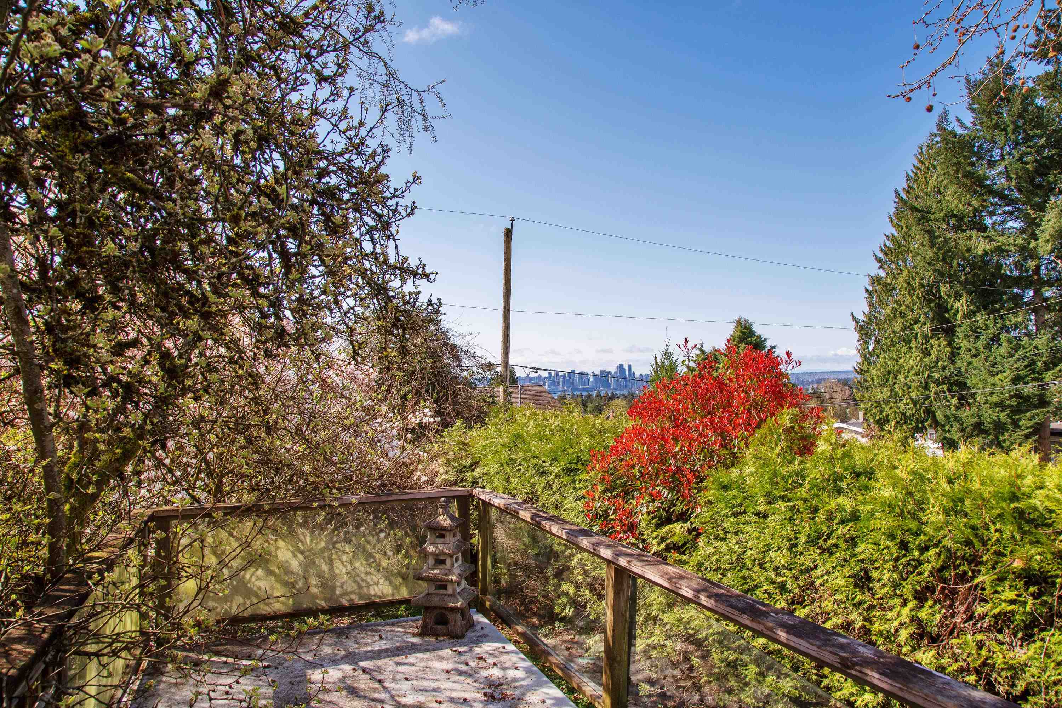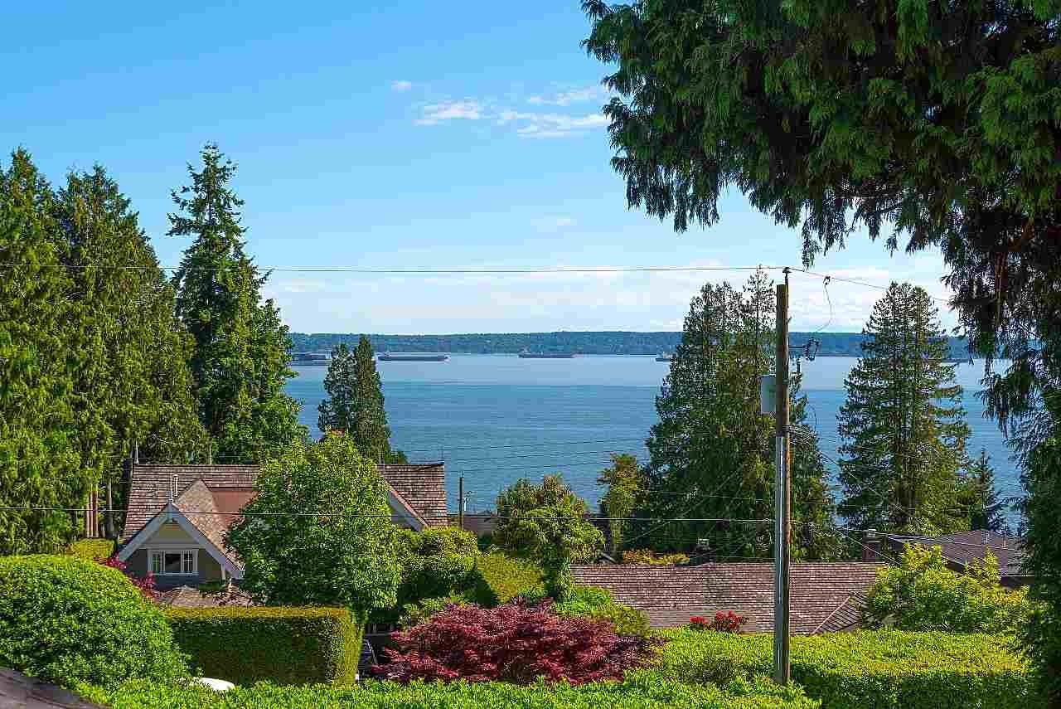- Houseful
- BC
- North Vancouver
- V7R
- 2809 Edgemont Boulevard
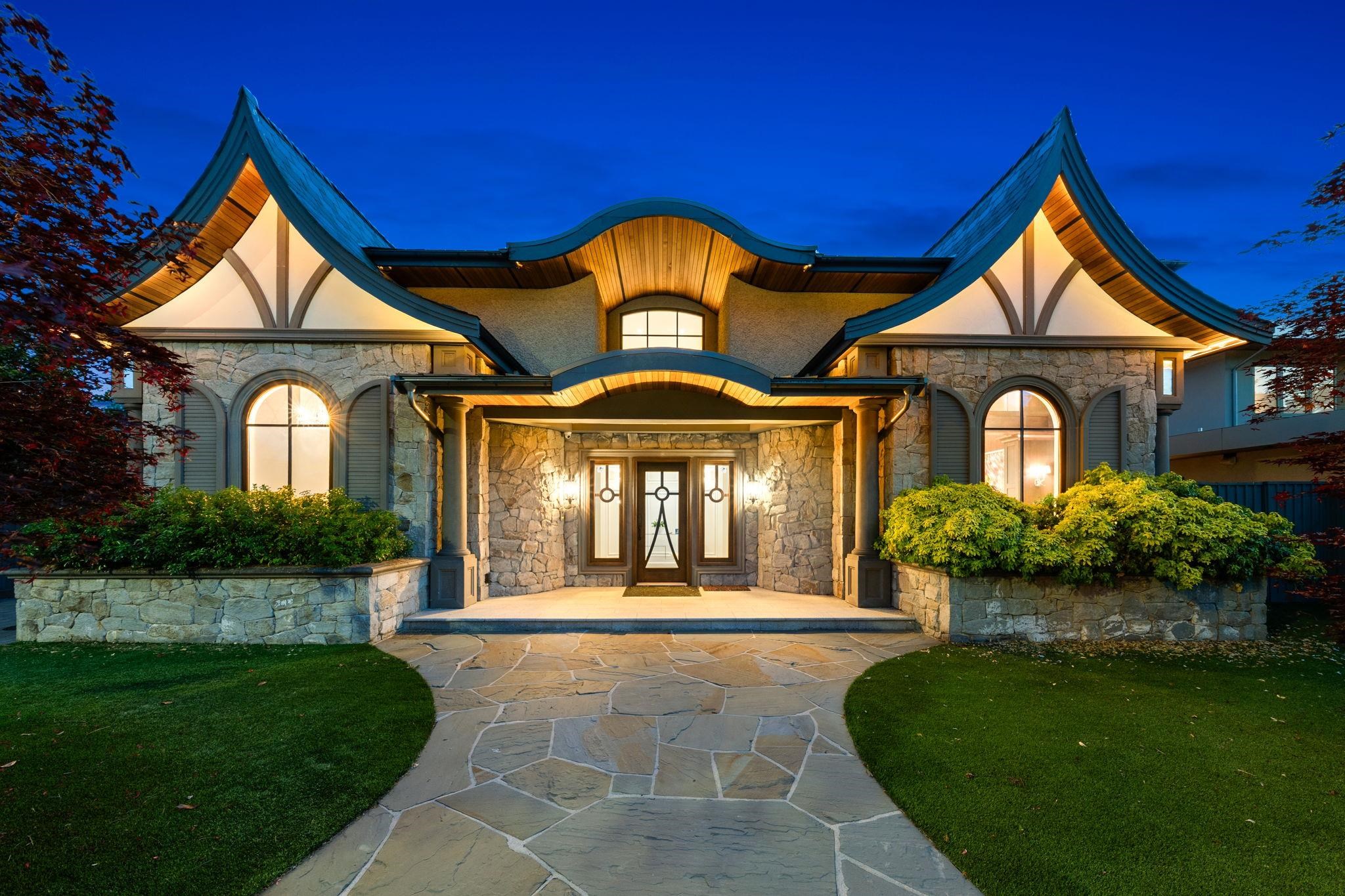
2809 Edgemont Boulevard
2809 Edgemont Boulevard
Highlights
Description
- Home value ($/Sqft)$992/Sqft
- Time on Houseful
- Property typeResidential
- CommunityShopping Nearby
- Median school Score
- Year built2019
- Mortgage payment
EDGEMONT VILLAGE MINI MANSION! This custom-built home by renowned designer David Christopher showcases unparalleled craftsmanship. Dazzling w/ dual Italian kitchens (Miele appliances, steam oven, curved island) and the primary bedroom featuring a fireplace, balcony, spa-like ensuite, and walk-in closet. Entertain in the curved-screen theater or climate-controlled wine cellar; unwind outdoors with a heated pool, hot tub, sauna, and bifold doors opening to landscaped grounds. Smart living via security cameras, auto blinds, home audio, and gated entry. Elevate convenience with an elevator, 2-car garage, and zoned climate control. Soaring ceilings, bespoke millwork, and curved architectural details harmonize with premium finishes. This home is a rare find—experience it for yourself.
Home overview
- Heat source Mixed, natural gas, radiant
- Sewer/ septic Public sewer, sanitary sewer, storm sewer
- Construction materials
- Foundation
- Roof
- Fencing Fenced
- # parking spaces 2
- Parking desc
- # full baths 4
- # half baths 3
- # total bathrooms 7.0
- # of above grade bedrooms
- Community Shopping nearby
- Area Bc
- Water source Public
- Zoning description Sf
- Directions E5d95d2a3eb47f4dc9d8a8a2e8df9c80
- Lot dimensions 8050.0
- Lot size (acres) 0.18
- Basement information Finished
- Building size 5037.0
- Mls® # R3029195
- Property sub type Single family residence
- Status Active
- Virtual tour
- Tax year 2024
- Wine room 2.921m X 1.956m
- Bedroom 4.14m X 4.801m
- Bedroom 2.057m X 4.394m
- Media room 3.734m X 3.937m
- Utility 2.616m X 1.956m
- Laundry 2.083m X 4.343m
- Gym 3.734m X 4.724m
- Recreation room 3.023m X 7.01m
- Primary bedroom 3.81m X 8.128m
Level: Above - Walk-in closet 1.346m X 2.134m
Level: Above - Bedroom 3.175m X 4.572m
Level: Above - Bedroom 3.2m X 5.537m
Level: Above - Walk-in closet 1.549m X 5.74m
Level: Above - Pantry 1.168m X 2.007m
Level: Main - Kitchen 4.394m X 5.004m
Level: Main - Family room 5.08m X 4.369m
Level: Main - Foyer 1.905m X 7.01m
Level: Main - Wok kitchen 2.007m X 2.946m
Level: Main - Mud room 1.905m X 1.803m
Level: Main - Nook 3.81m X 4.902m
Level: Main - Living room 4.521m X 5.232m
Level: Main - Dining room 4.013m X 4.343m
Level: Main
- Listing type identifier Idx

$-13,328
/ Month





