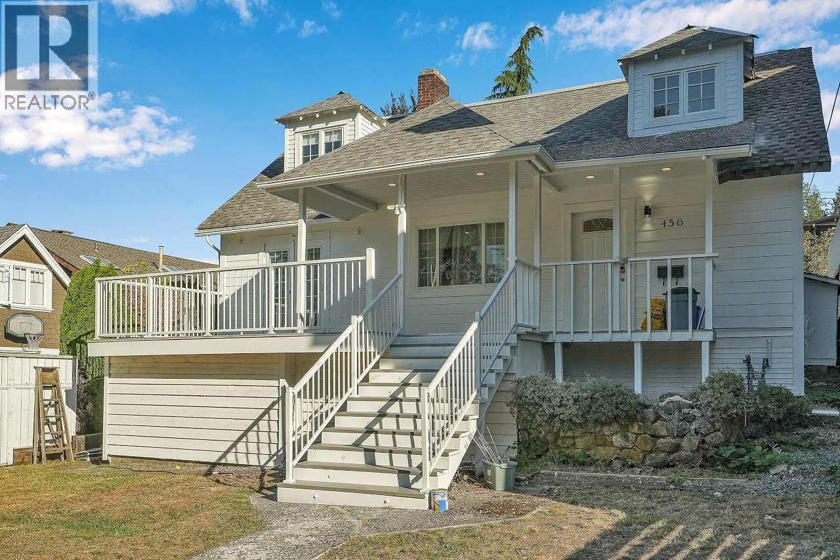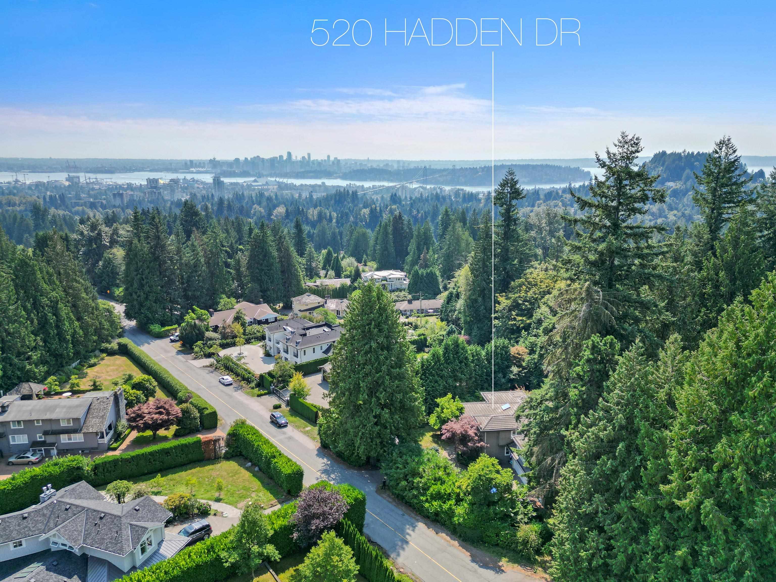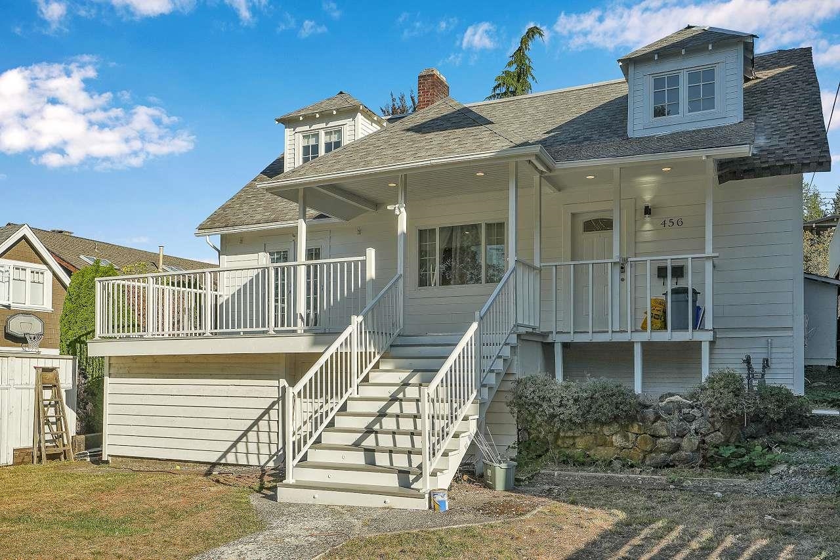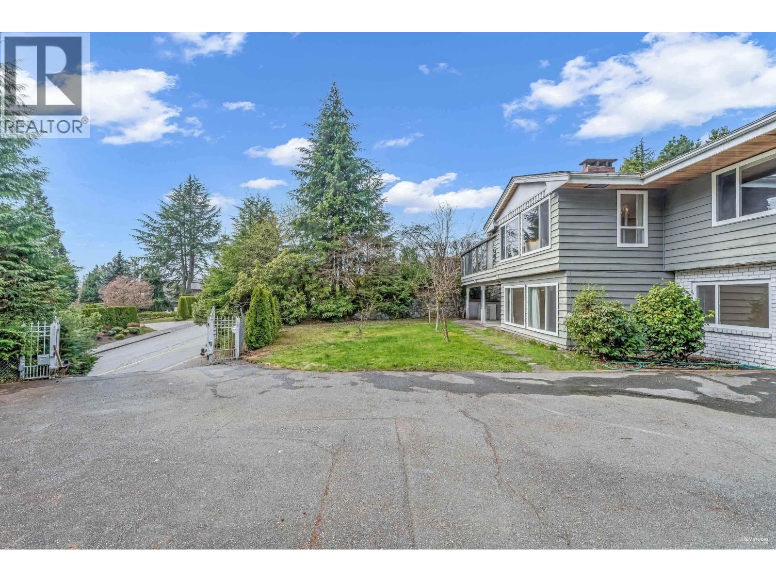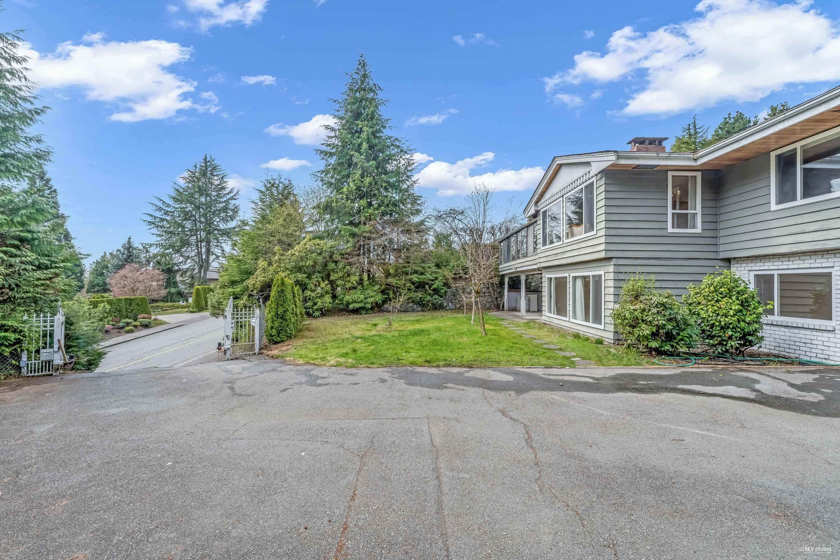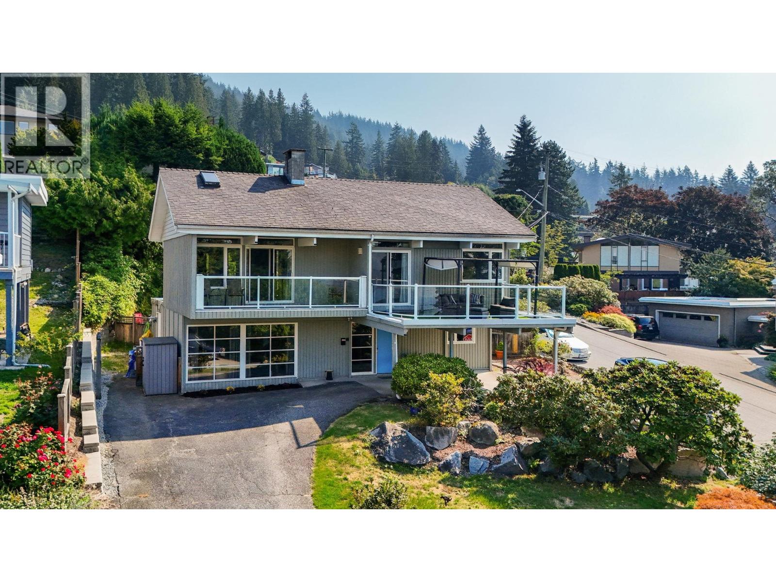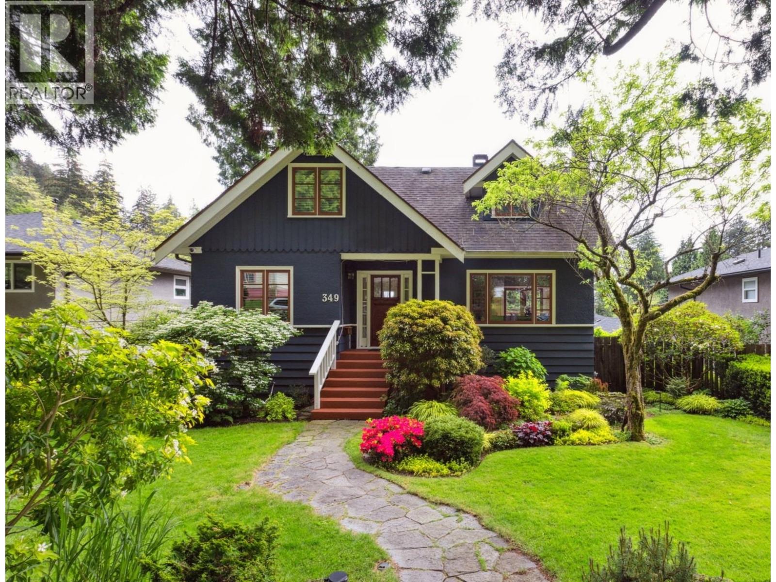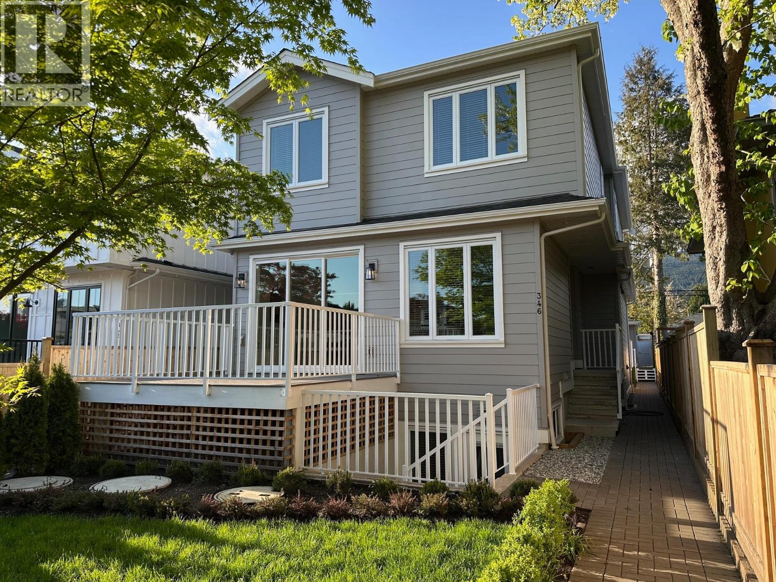- Houseful
- BC
- North Vancouver
- Norwood Queens
- 284 Sandringham Crescent
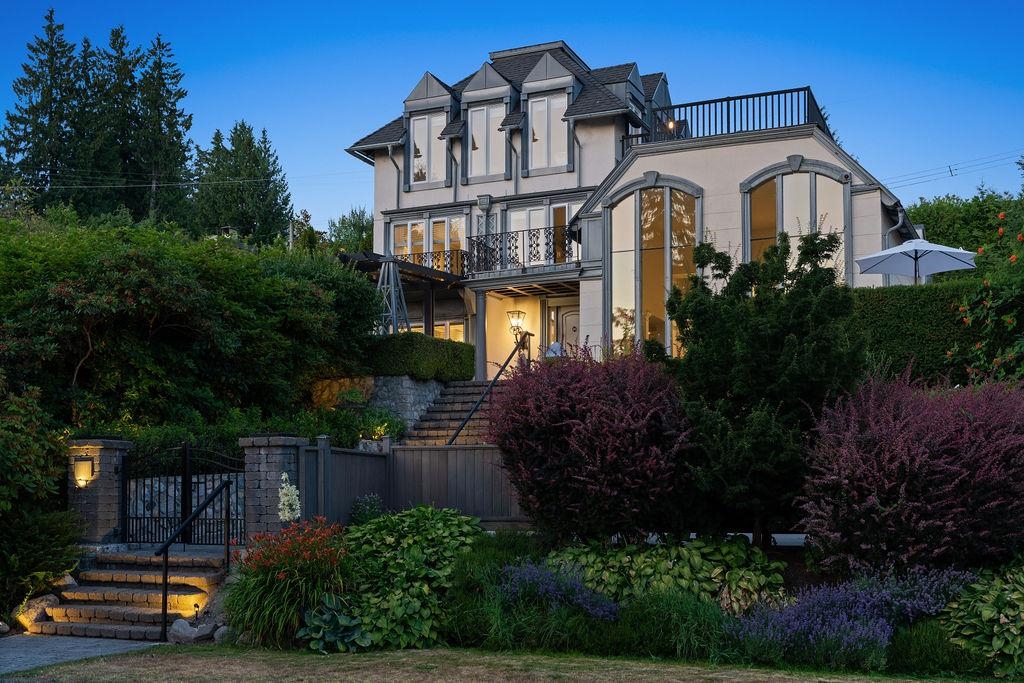
284 Sandringham Crescent
284 Sandringham Crescent
Highlights
Description
- Home value ($/Sqft)$995/Sqft
- Time on Houseful
- Property typeResidential
- Neighbourhood
- CommunityShopping Nearby
- Median school Score
- Year built1952
- Mortgage payment
Architecturally distinctive this Marlborough Heights home blends timeless European charm with a fresh, contemporary interior. Meticulously maintained, it offers a refined yet relaxed feel. The main floor features a dramatic 16' cathedral-ceiling living room, an Aga-equipped gourmet kitchen with custom cabinetry, formal dining room, powder room with zinc accents and private front & rear courtyards. Upstairs includes two spacious bedrooms, bath, and laundry. The top floor is dedicated to a luxurious primary suite with a 5-piece ensuite, open study, and a private rooftop deck with views of downtown, ocean, and the North Shore mountains. Move-in ready and full of character, this is a peaceful retreat in one of the North Shore’s most sought-after neighbourhoods.
Home overview
- Heat source Hot water, natural gas
- Sewer/ septic Sanitary sewer
- Construction materials
- Foundation
- Roof
- # parking spaces 2
- Parking desc
- # full baths 2
- # half baths 2
- # total bathrooms 4.0
- # of above grade bedrooms
- Appliances Washer/dryer, dishwasher, disposal, refrigerator, stove
- Community Shopping nearby
- Area Bc
- Subdivision
- View Yes
- Water source Public
- Zoning description Rsmh
- Lot dimensions 7280.0
- Lot size (acres) 0.17
- Basement information None
- Building size 3616.0
- Mls® # R3030731
- Property sub type Single family residence
- Status Active
- Virtual tour
- Tax year 2025
- Primary bedroom 5.004m X 5.893m
- Bedroom 3.124m X 4.902m
Level: Above - Bedroom 3.124m X 4.902m
Level: Above - Dining room 4.953m X 6.934m
Level: Main - Kitchen 4.597m X 6.502m
Level: Main - Living room 6.452m X 6.782m
Level: Main - Foyer 1.981m X 7.391m
Level: Main - Eating area 2.845m X 3.429m
Level: Main - Family room 4.394m X 7.163m
Level: Main
- Listing type identifier Idx

$-9,595
/ Month



