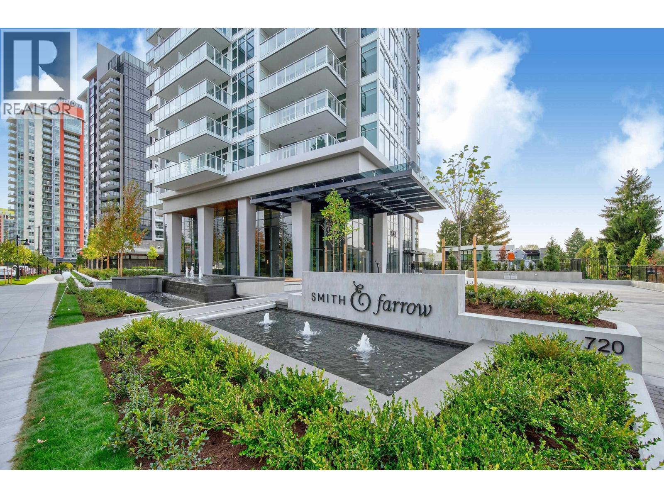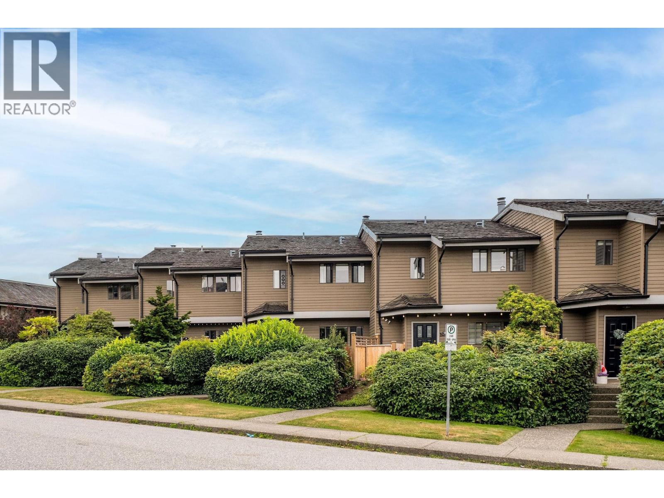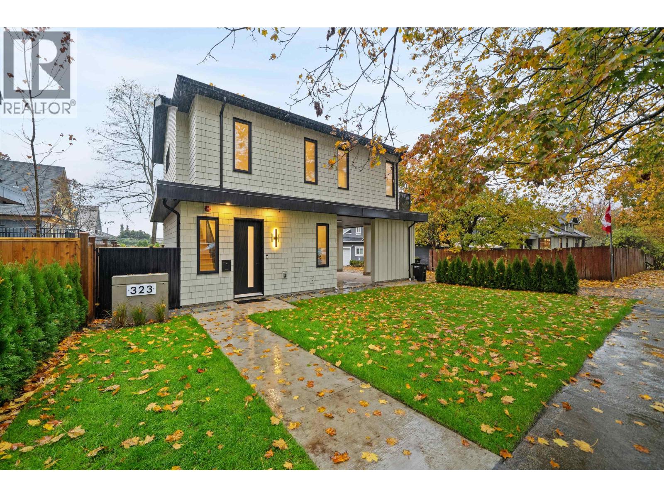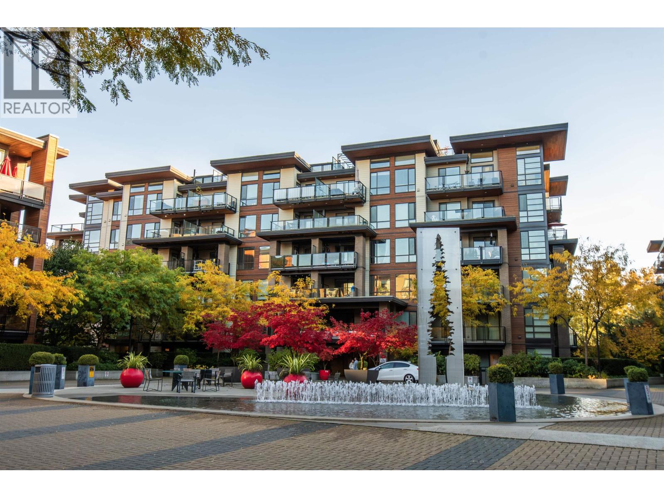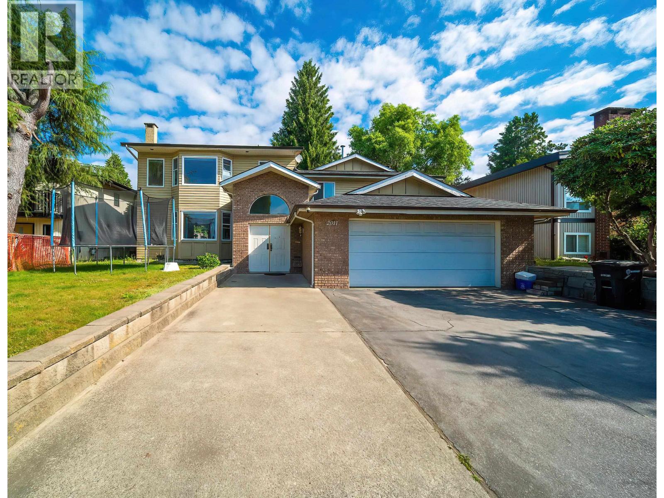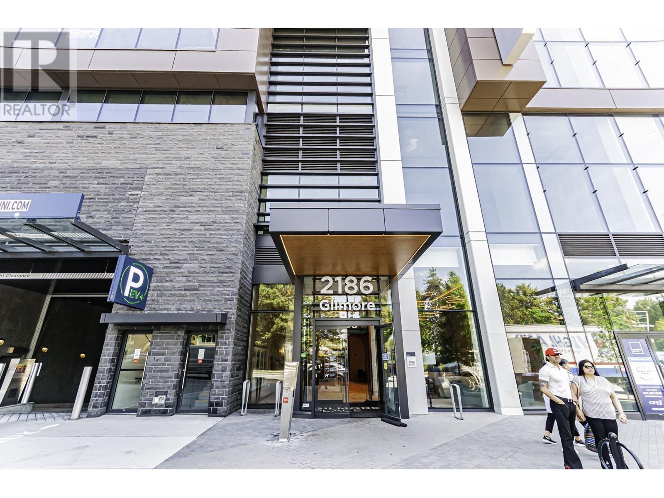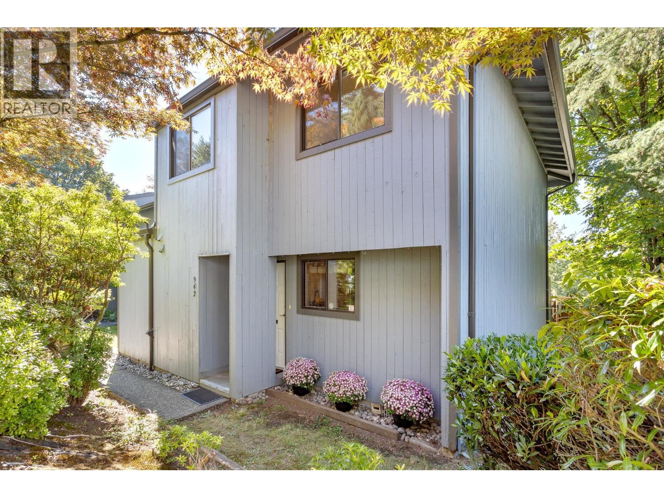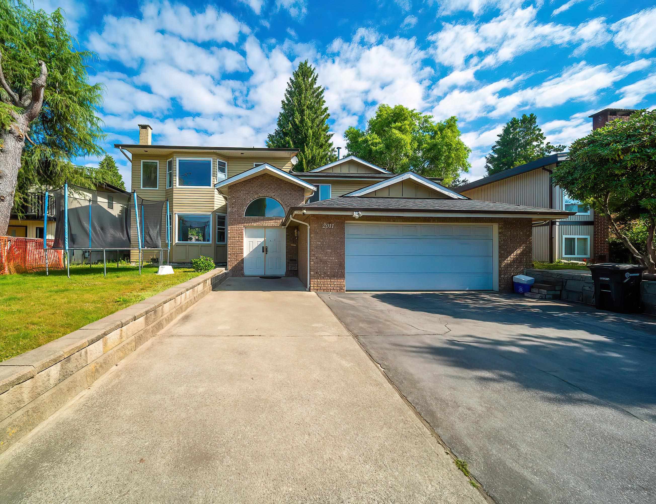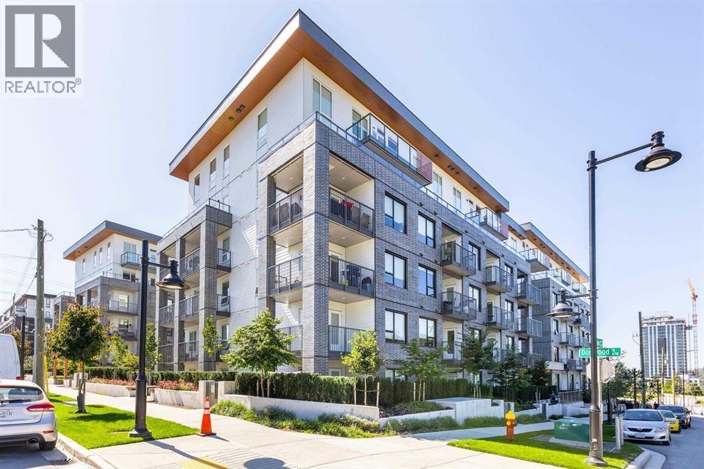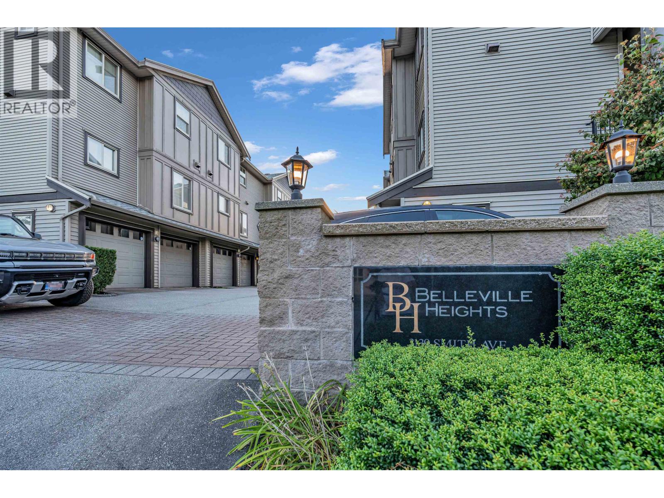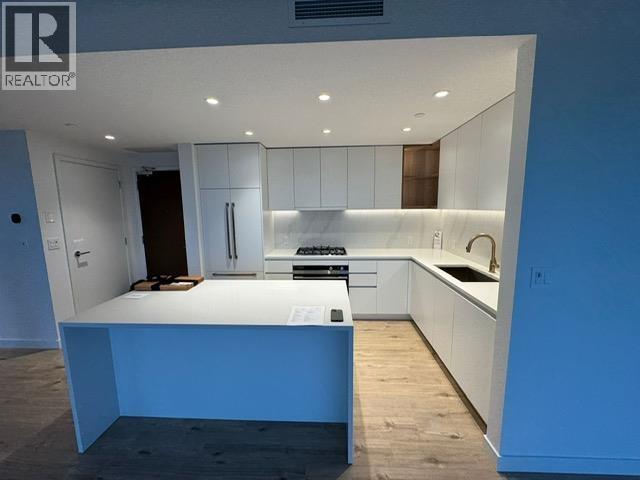- Houseful
- BC
- North Vancouver
- Deep Cove
- 2867 Panorama Dr
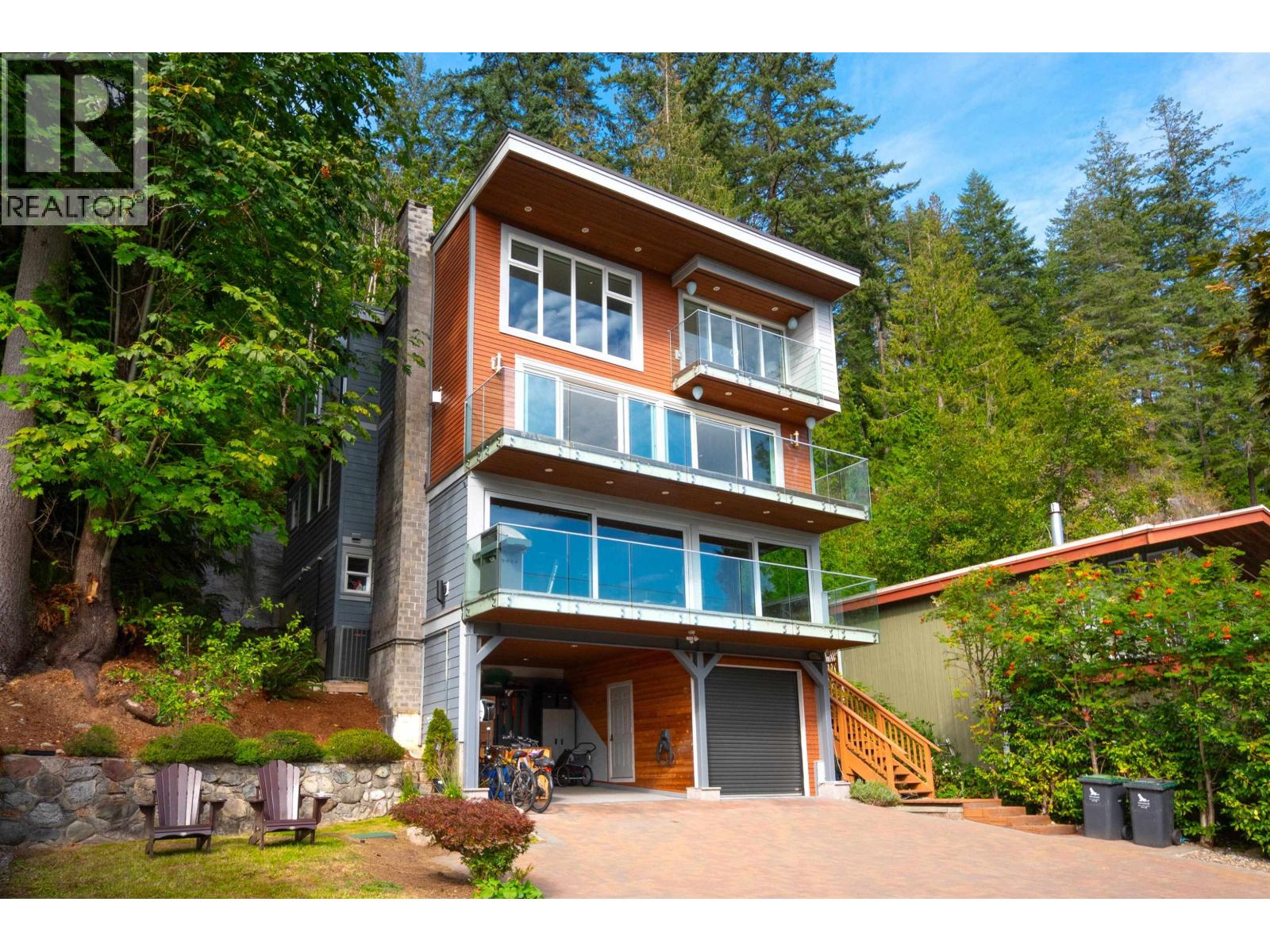
Highlights
Description
- Home value ($/Sqft)$792/Sqft
- Time on Houseful48 days
- Property typeSingle family
- Style4 level
- Neighbourhood
- Median school Score
- Year built2018
- Garage spaces2
- Mortgage payment
Amazing views; better than new house! Welcome to this spectacular top quality rebuilt home. Hidden up off the road, this home has ALL the extras. Drive up to your gated property and enjoy ocean/mountain views to the front; exclusive Quarry Rock trail access in back. Multi-level home with luxurious finishes and windows everywhere. High and bright open plan, with 3 bedrooms + den (4th bedroom?) up; suite and beautiful rec room down. Rare extras include A/C, auto blinds, smart lights/sound. Decks everywhere to enjoy the amazing sunny south facing outlook. Tons of parking; EV charger; workshop; lots of storage. Don't like stairs? Get out of your car and hop into the elevator. So many extras; too many to list. Walk to shops, restaurants, schools. (id:63267)
Home overview
- Heat source Natural gas
- Heat type Forced air
- # garage spaces 2
- # parking spaces 6
- Has garage (y/n) Yes
- # full baths 4
- # total bathrooms 4.0
- # of above grade bedrooms 4
- Has fireplace (y/n) Yes
- View View
- Lot desc Underground sprinkler
- Lot dimensions 9030
- Lot size (acres) 0.21217105
- Building size 3787
- Listing # R3048123
- Property sub type Single family residence
- Status Active
- Listing source url Https://www.realtor.ca/real-estate/28866488/2867-panorama-drive-north-vancouver
- Listing type identifier Idx

$-7,997
/ Month

