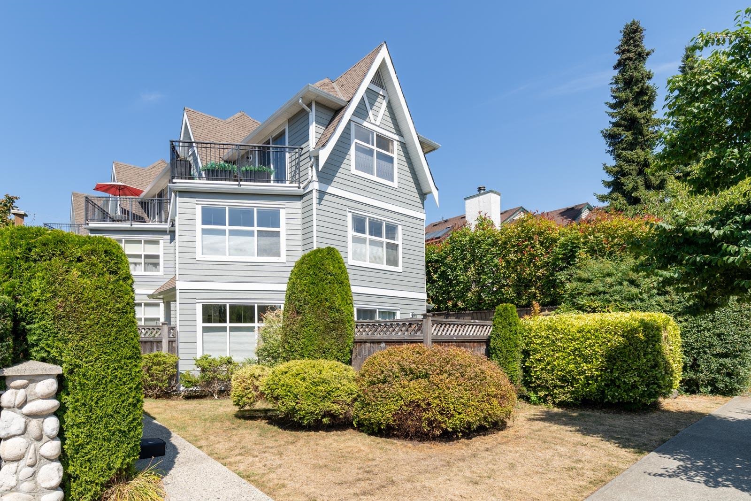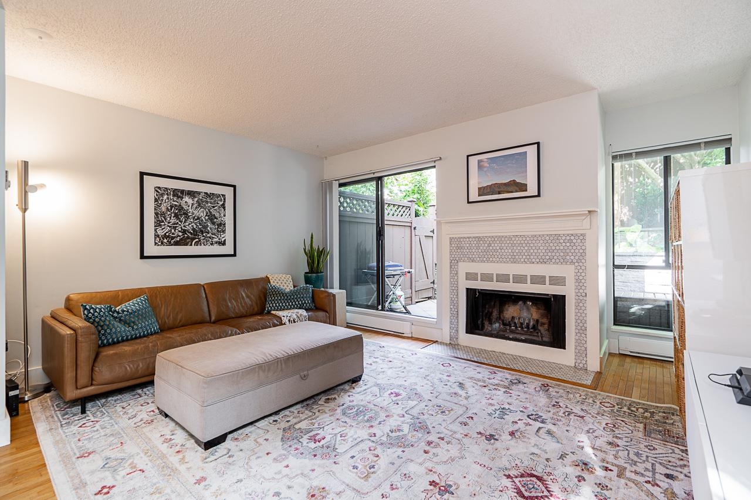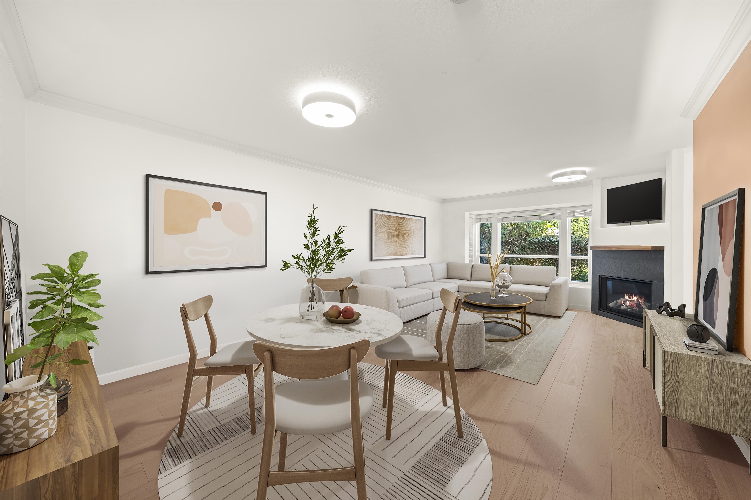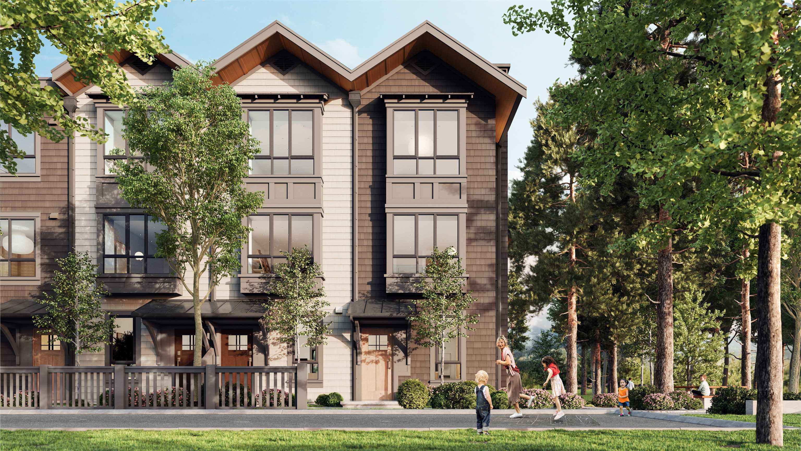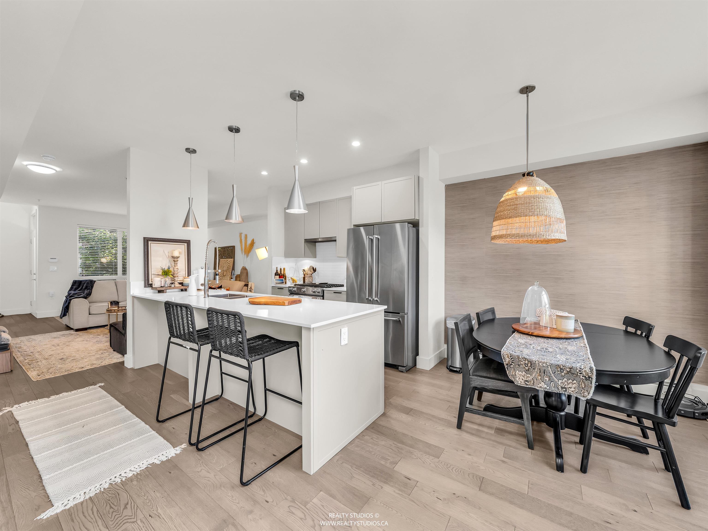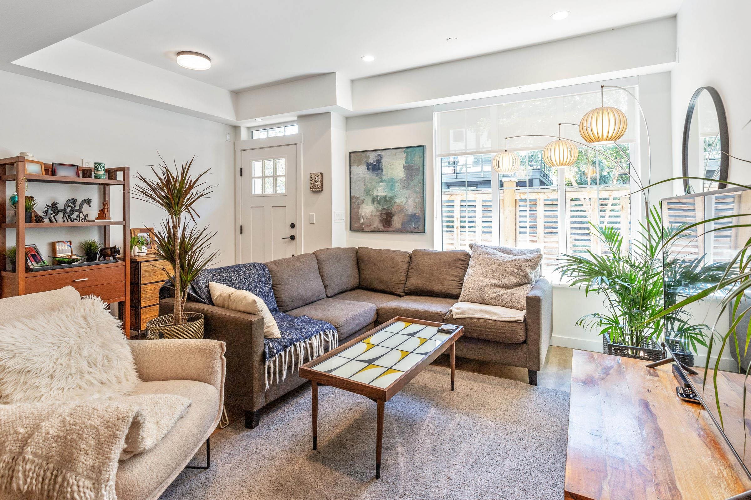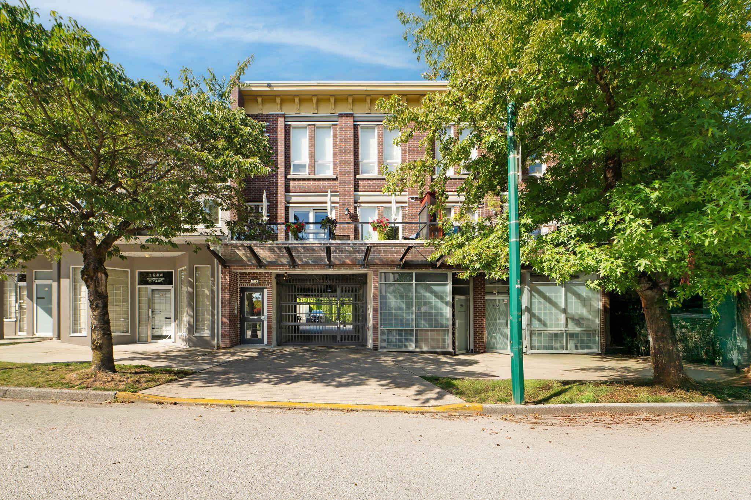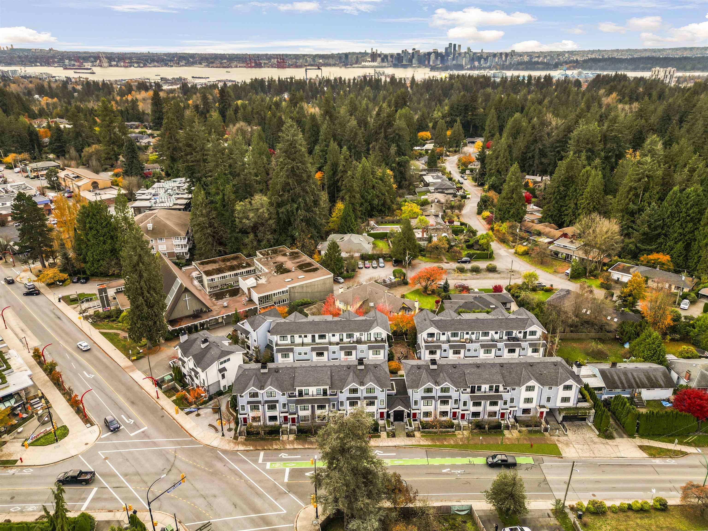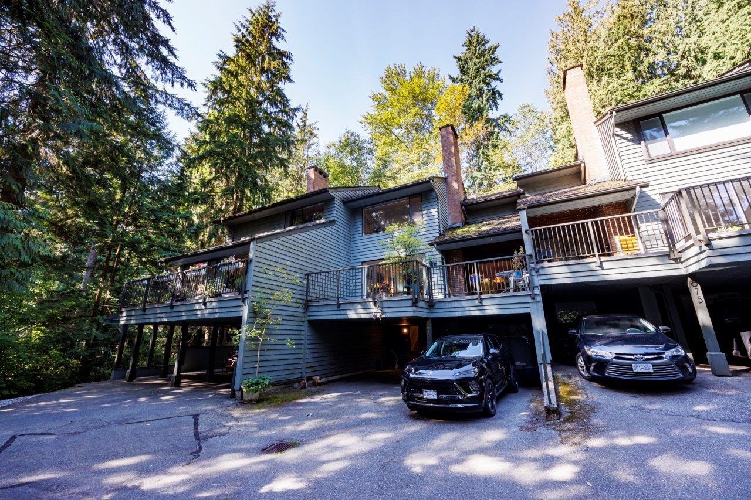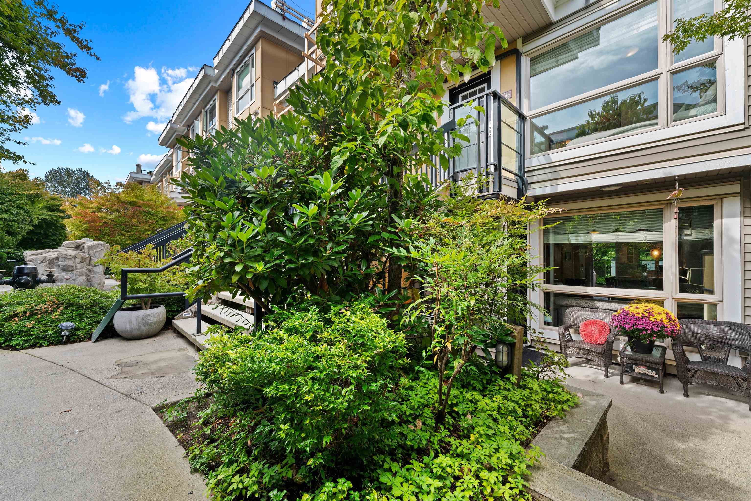- Houseful
- BC
- North Vancouver
- Lower Lonsdale
- 288 6th Street East #201
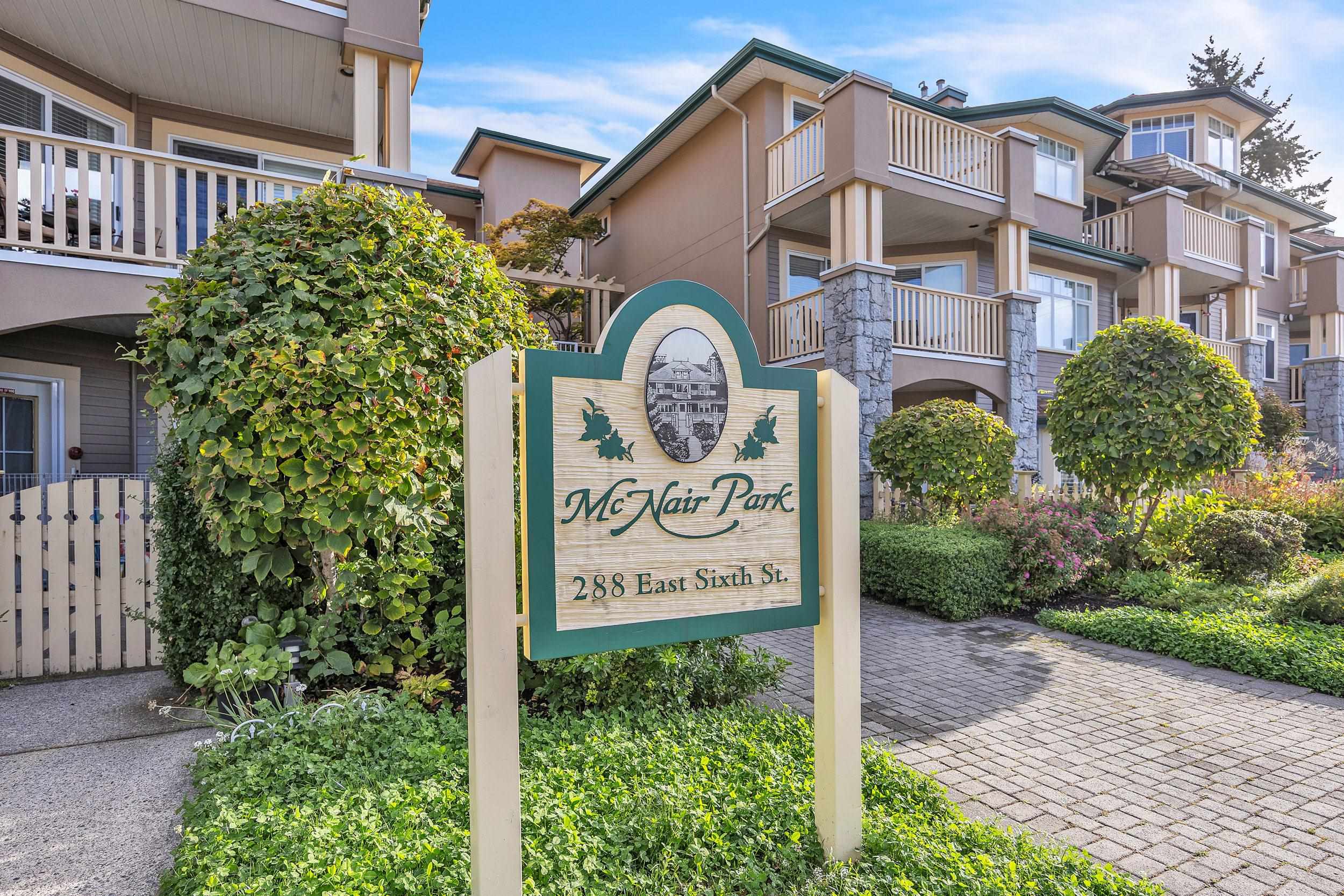
288 6th Street East #201
288 6th Street East #201
Highlights
Description
- Home value ($/Sqft)$904/Sqft
- Time on Houseful
- Property typeResidential
- Neighbourhood
- CommunityShopping Nearby
- Median school Score
- Year built1994
- Mortgage payment
Rarely available 3-bed, 2.5-bath corner townhome in coveted McNair Park! This home is the best location in the complex offering 1,545 sq ft of bright southwest living, this 2-level home features oak hardwood floors, house-sized rooms, and two sundecks including one off the primary bedroom. The open kitchen has an informal eating area, while the spacious living room is anchored by a cozy gas fireplace. Perfect for families or downsizers, with 2 secured side-by-side parking stalls, a large storage locker, bike room & workshop. McNair Park, built by Brody Construction, is known for its lush gardens and courtyards. Exceptionally maintained strata with new roof (2019), exterior paint (2020) & both elevators replaced. Quiet, tree-lined street in Lower Lonsdale.
Home overview
- Heat source Baseboard, electric
- Sewer/ septic Public sewer, sanitary sewer, storm sewer
- # total stories 3.0
- Construction materials
- Foundation
- Roof
- # parking spaces 2
- Parking desc
- # full baths 2
- # half baths 1
- # total bathrooms 3.0
- # of above grade bedrooms
- Appliances Washer/dryer, dishwasher, refrigerator, stove, microwave
- Community Shopping nearby
- Area Bc
- Subdivision
- Water source Public
- Zoning description Cd-251
- Directions 3e9883780b802df20291278b90161219
- Basement information None
- Building size 1548.0
- Mls® # R3051681
- Property sub type Townhouse
- Status Active
- Virtual tour
- Tax year 2025
- Primary bedroom 3.785m X 4.318m
Level: Above - Bedroom 3.708m X 3.988m
Level: Above - Bedroom 2.54m X 2.896m
Level: Above - Kitchen 2.692m X 3.607m
Level: Main - Living room 4.166m X 5.41m
Level: Main - Laundry 2.311m X 2.667m
Level: Main - Nook 3.607m X 4.674m
Level: Main - Dining room 2.972m X 5.105m
Level: Main
- Listing type identifier Idx

$-3,733
/ Month

