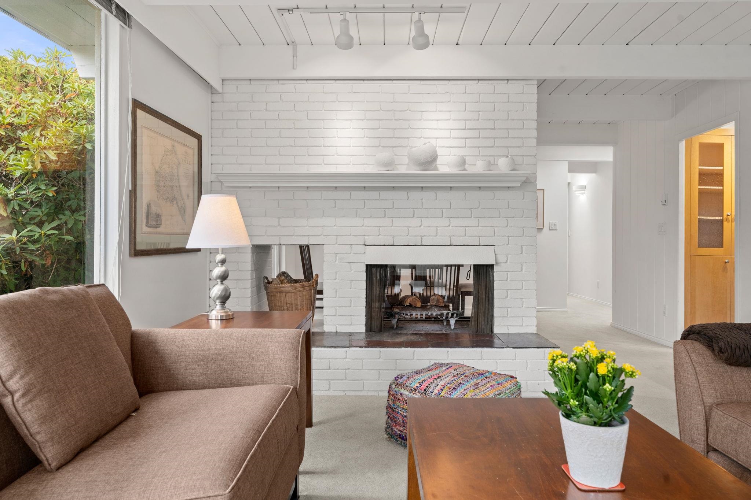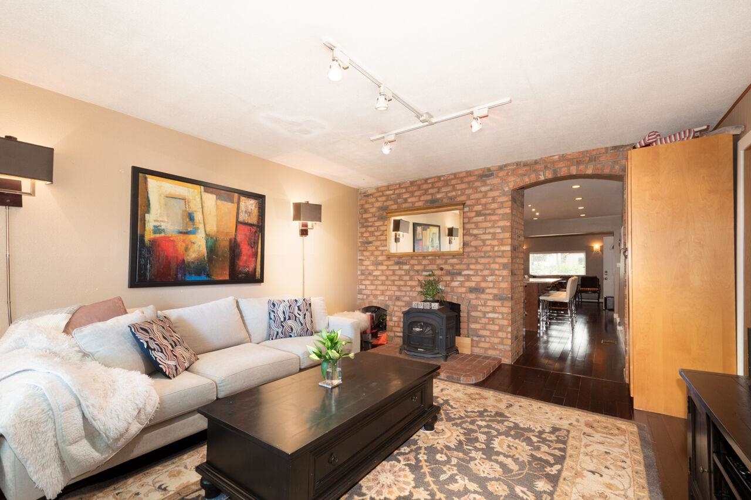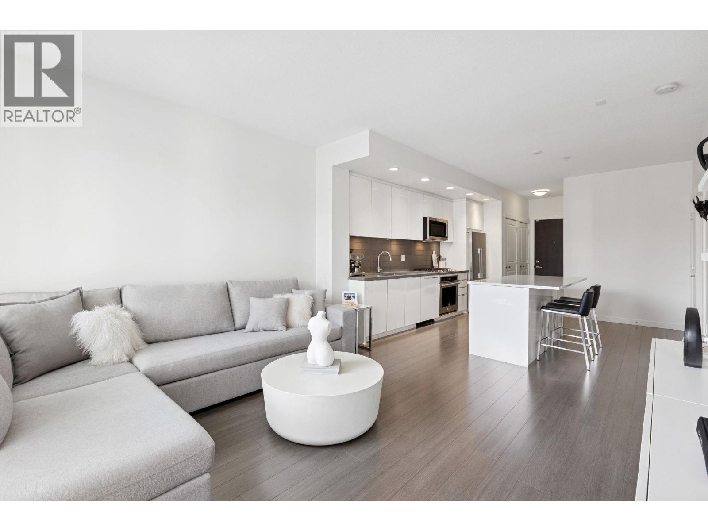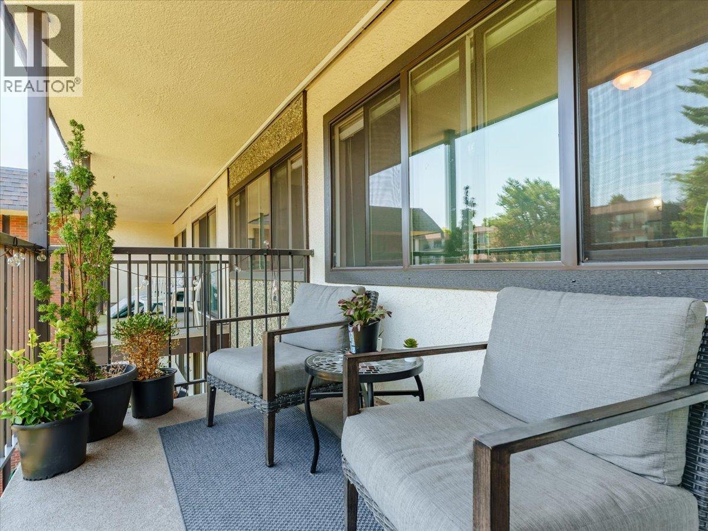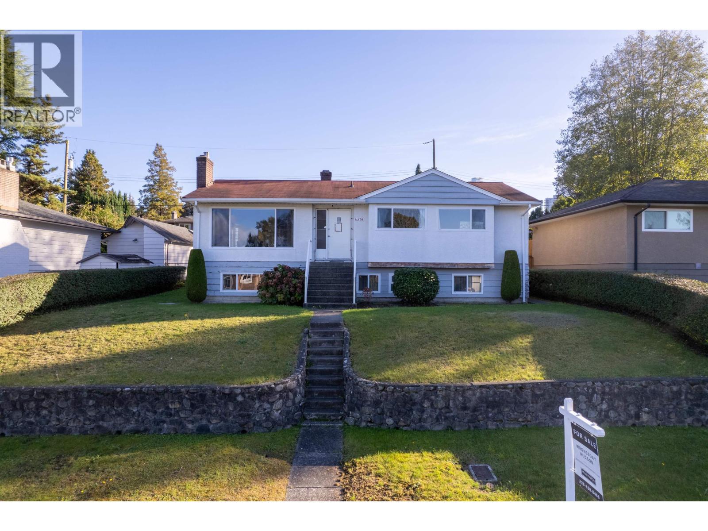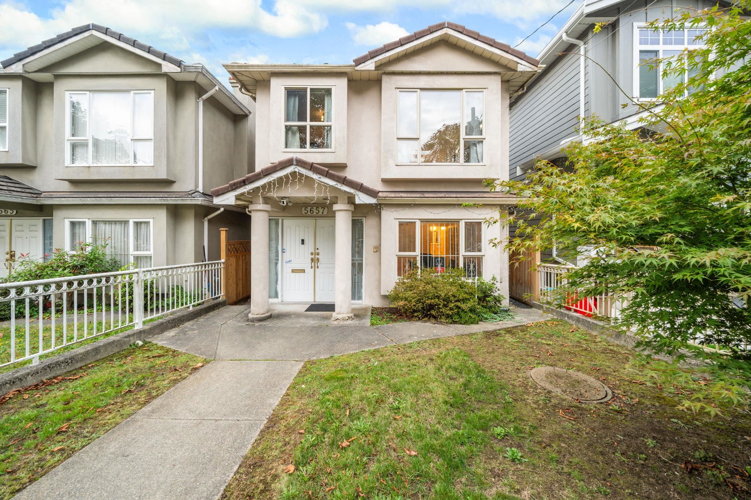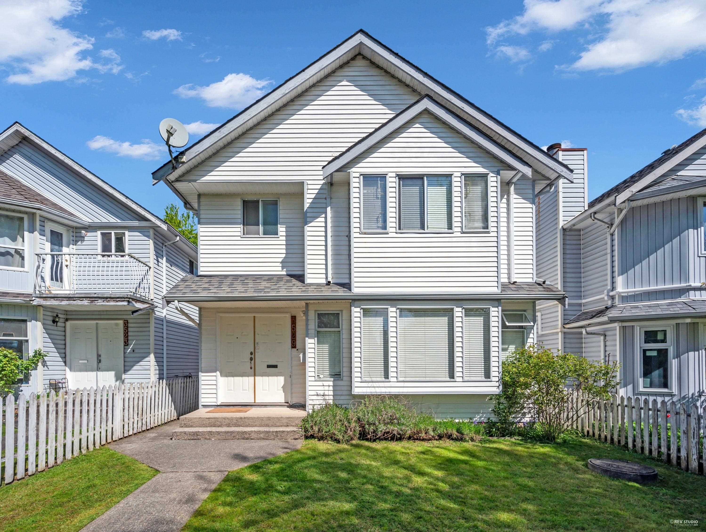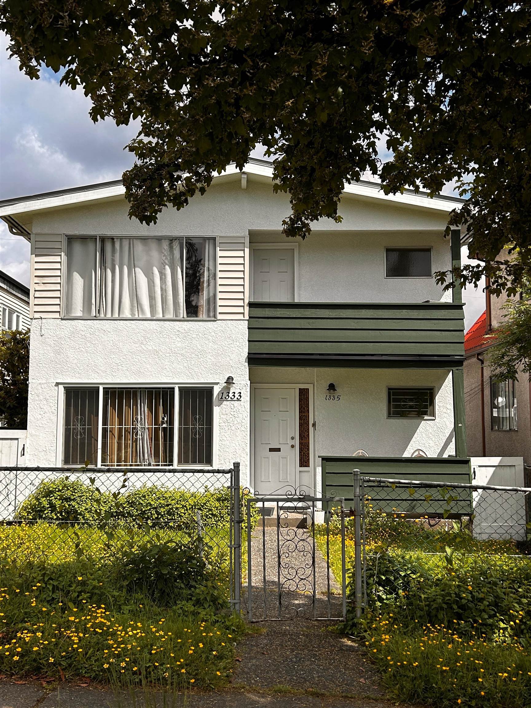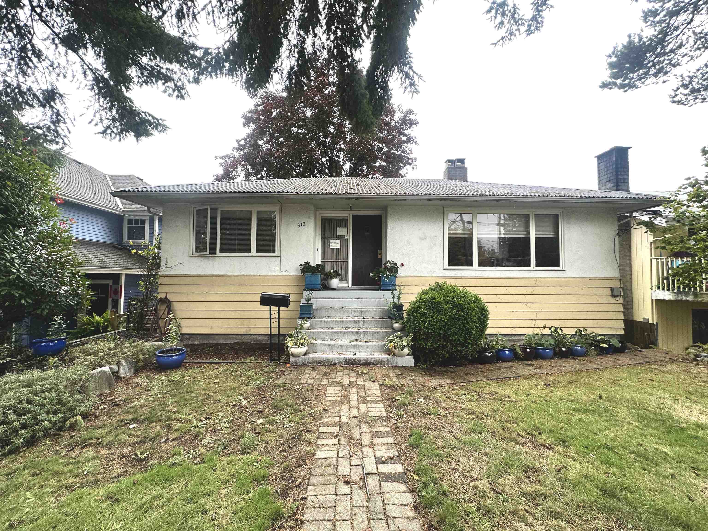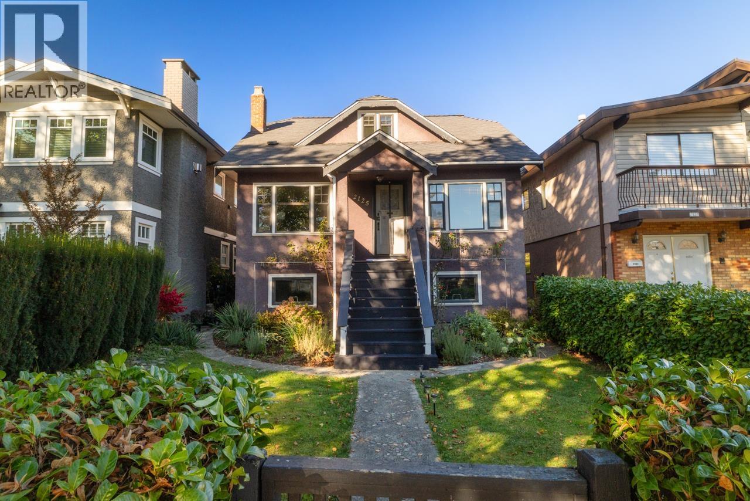- Houseful
- BC
- North Vancouver
- Windsor Park
- 2984 Plymouth Dr
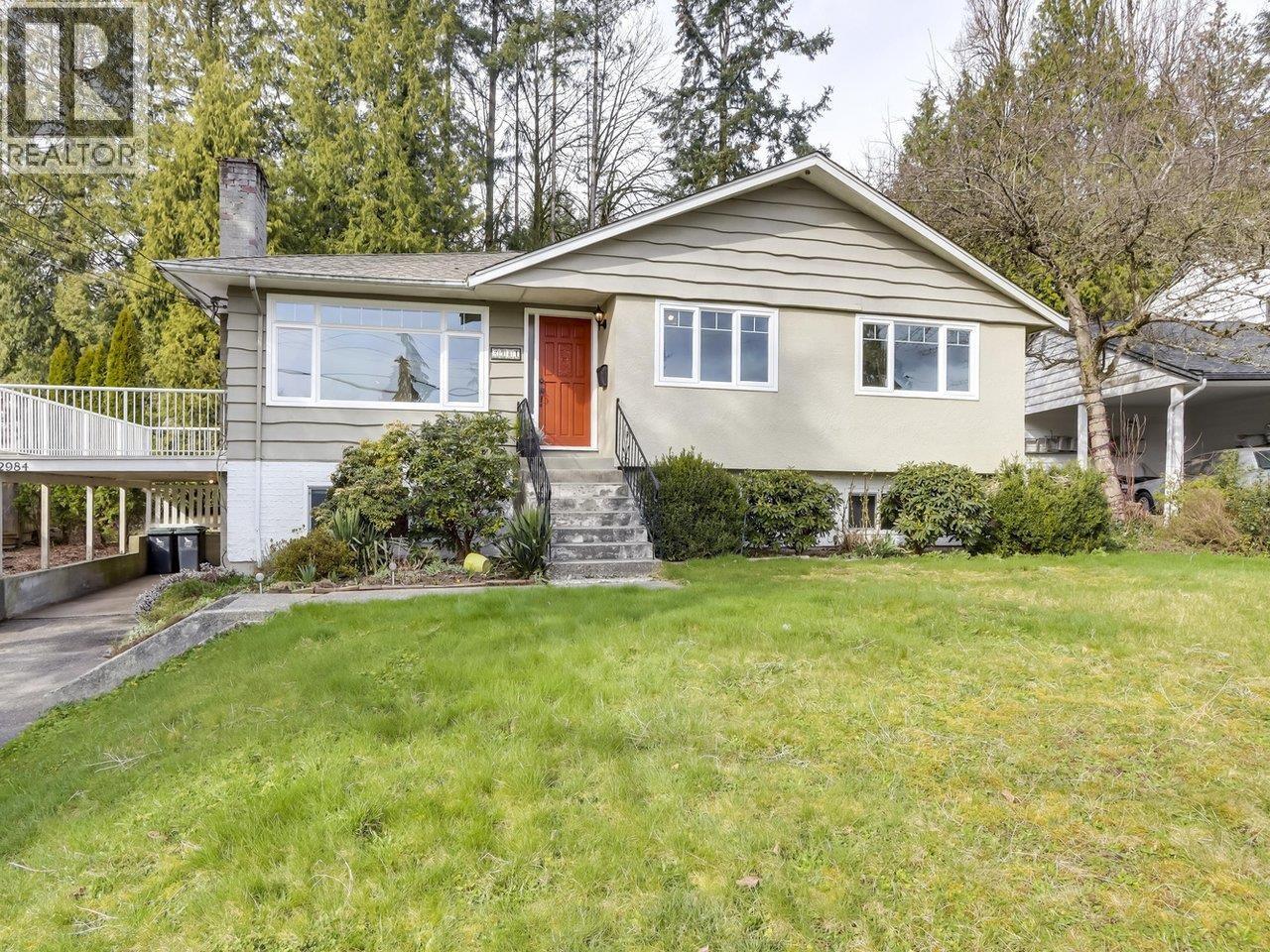
2984 Plymouth Dr
For Sale
New 6 Days
$1,699,000
5 beds
3 baths
2,534 Sqft
2984 Plymouth Dr
For Sale
New 6 Days
$1,699,000
5 beds
3 baths
2,534 Sqft
Highlights
This home is
0%
Time on Houseful
6 Days
School rated
6.8/10
North Vancouver
-1.63%
Description
- Home value ($/Sqft)$670/Sqft
- Time on Housefulnew 6 days
- Property typeSingle family
- Style2 level
- Neighbourhood
- Median school Score
- Year built1964
- Mortgage payment
This home in Windsor Park offers a lot of potential for families looking for both a comfortable living space and an income-generating suite. The spacious upstairs with 3 bedrooms and 1.5 baths, plus the refinished hardwood flooring, is a nice touch, and the large sundeck is perfect for entertaining. The downstairs suite adds extra value with its 2 bedrooms and 4-piece bath, making it an ideal rental opportunity or even a place for extended family. The large lot size of 10,125 square feet is definitely a bonus and with some TLC, it would shine. The proximity to schools, amenities, and outdoor activities in the East of Seymour area adds to its appeal. Ask your REALTOR® to book a showing today. (id:63267)
Home overview
Amenities / Utilities
- Heat source Electric, natural gas
- Heat type Forced air
Exterior
- # parking spaces 3
- Has garage (y/n) Yes
Interior
- # full baths 3
- # total bathrooms 3.0
- # of above grade bedrooms 5
- Has fireplace (y/n) Yes
Lot/ Land Details
- Lot dimensions 10125
Overview
- Lot size (acres) 0.23789944
- Building size 2534
- Listing # R3058556
- Property sub type Single family residence
- Status Active
SOA_HOUSEKEEPING_ATTRS
- Listing source url Https://www.realtor.ca/real-estate/28990955/2984-plymouth-drive-north-vancouver
- Listing type identifier Idx
The Home Overview listing data and Property Description above are provided by the Canadian Real Estate Association (CREA). All other information is provided by Houseful and its affiliates.

Lock your rate with RBC pre-approval
Mortgage rate is for illustrative purposes only. Please check RBC.com/mortgages for the current mortgage rates
$-4,531
/ Month25 Years fixed, 20% down payment, % interest
$
$
$
%
$
%

Schedule a viewing
No obligation or purchase necessary, cancel at any time
Nearby Homes
Real estate & homes for sale nearby

