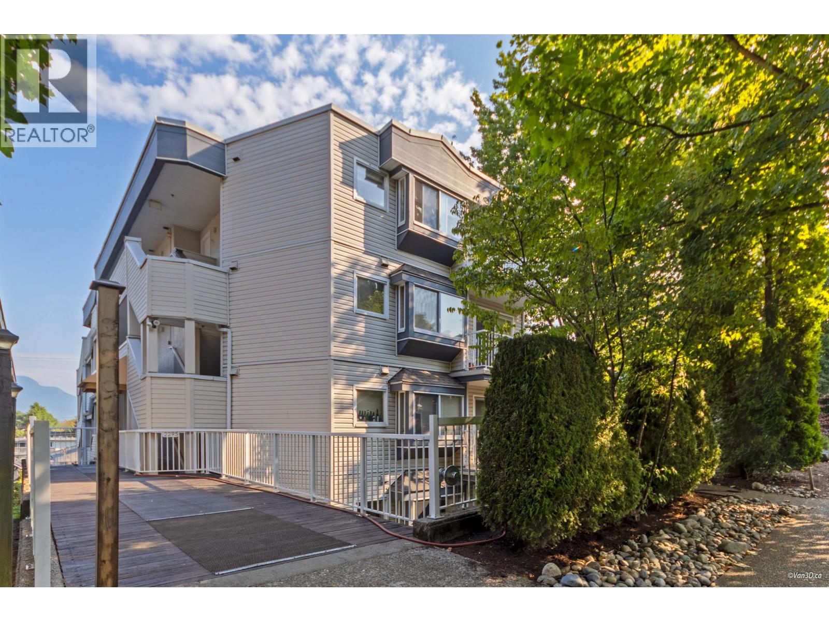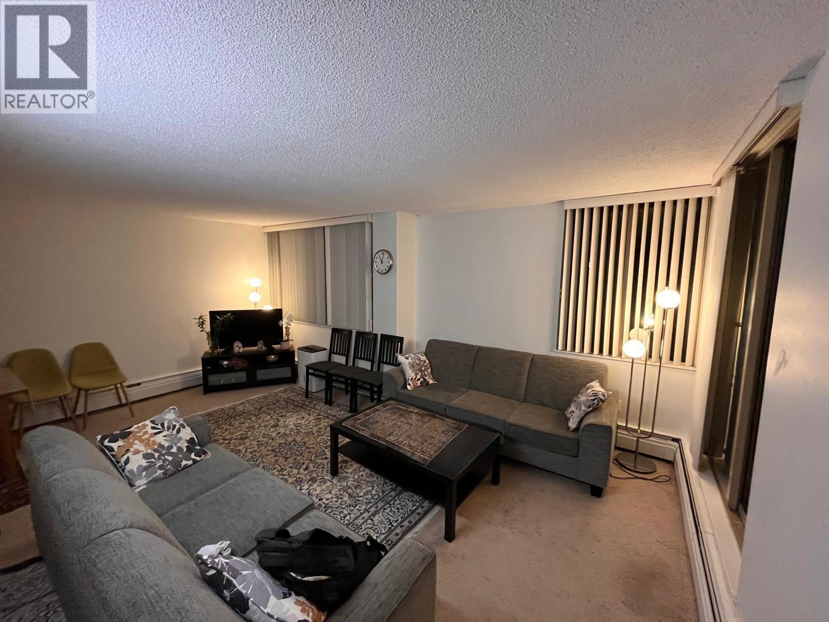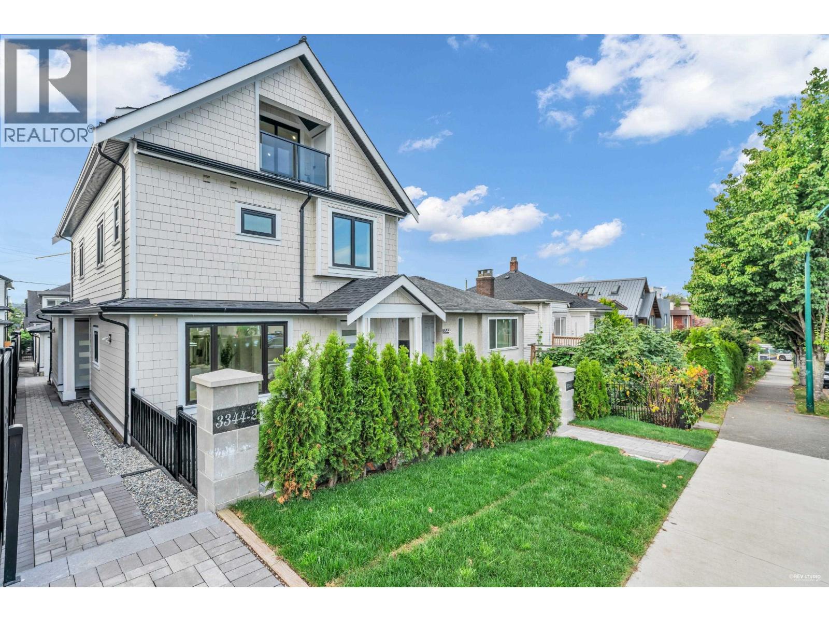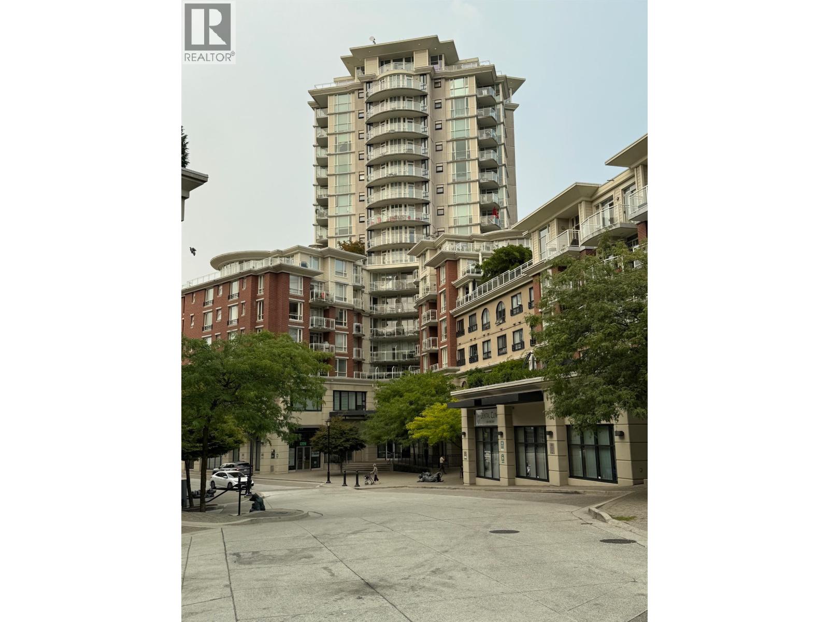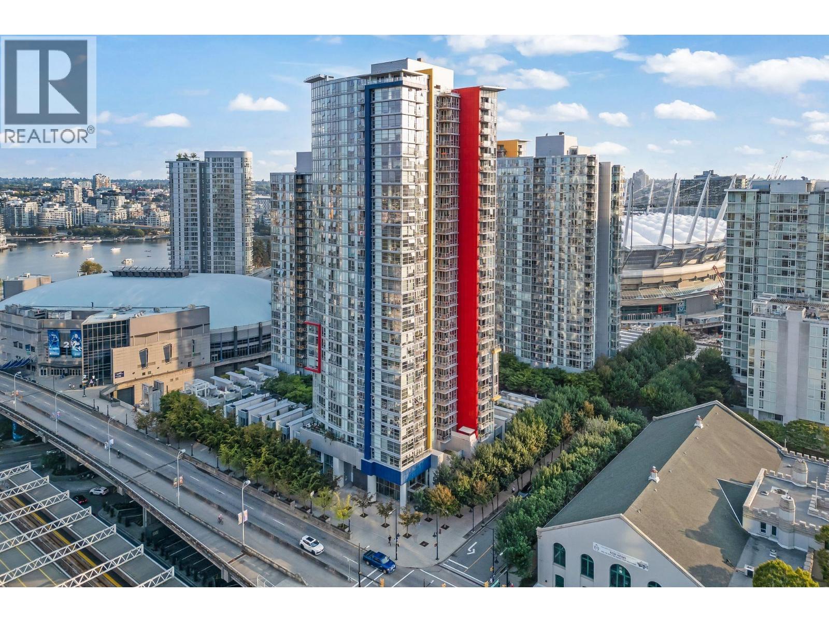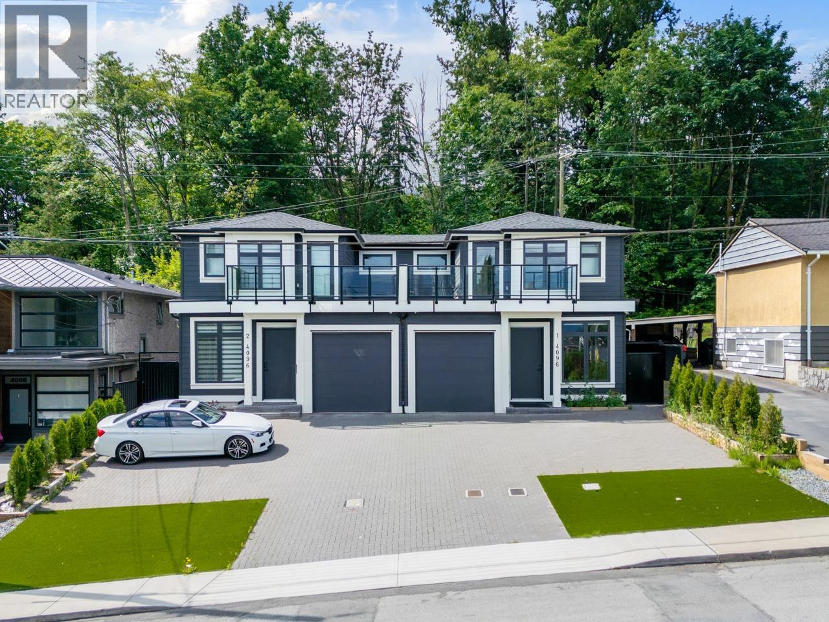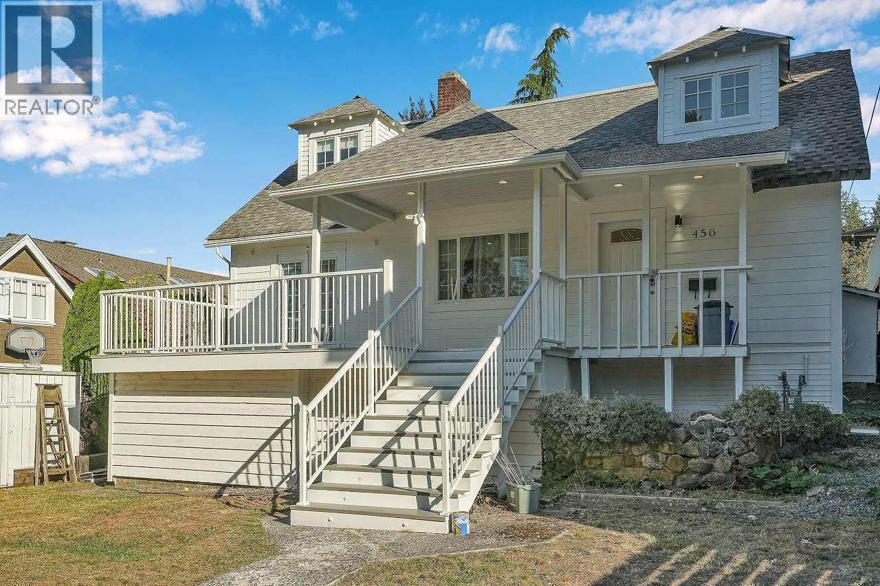- Houseful
- BC
- North Vancouver
- Windsor Park
- 2996 Plymouth Drive
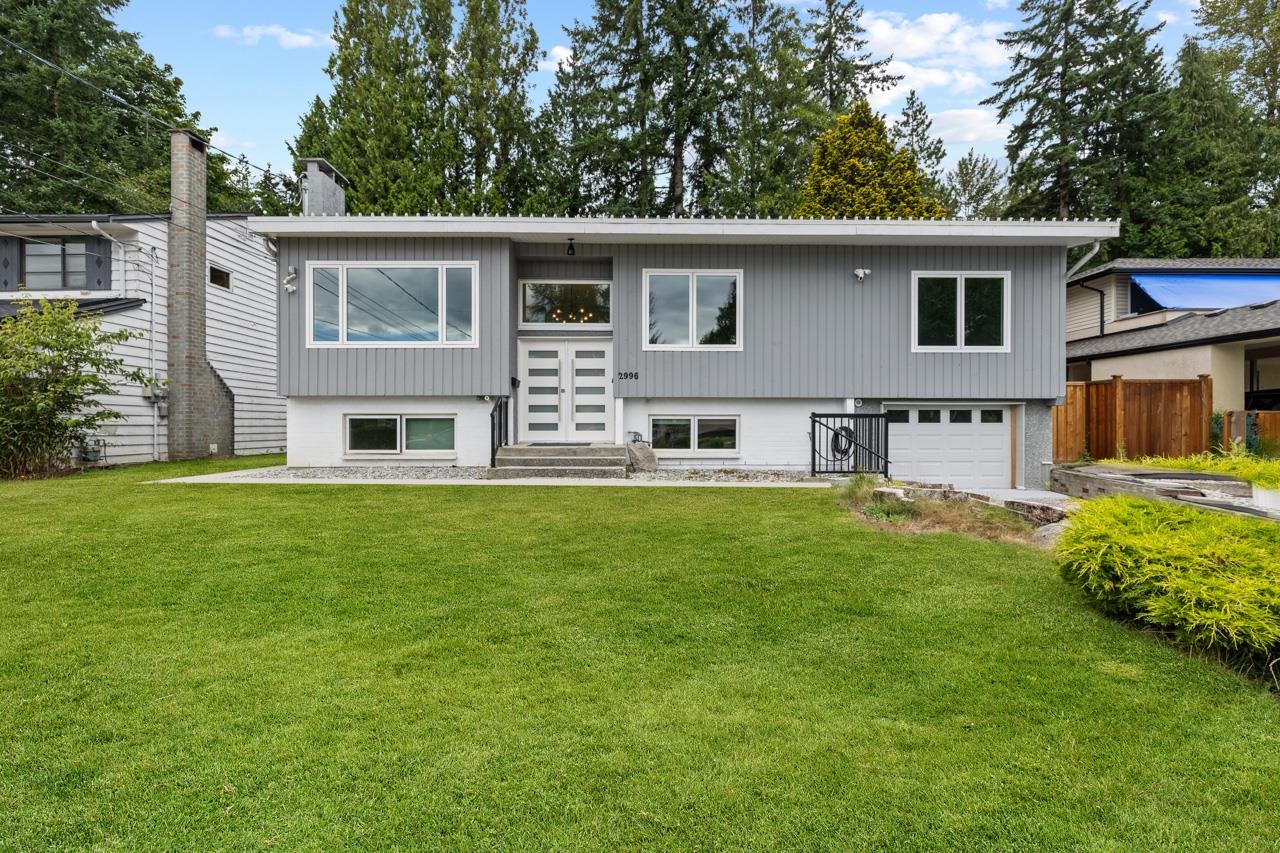
2996 Plymouth Drive
2996 Plymouth Drive
Highlights
Description
- Home value ($/Sqft)$842/Sqft
- Time on Houseful
- Property typeResidential
- Neighbourhood
- CommunityShopping Nearby
- Median school Score
- Year built1964
- Mortgage payment
Beautiful 5 BDRM family home in Windsor Park, fully reno'd w/permits down to the studs blending comfort, style, & functionality. Bright, open layout feat's 3 bdrms on main, incl. primary w/ensuite, full 2nd bath, & spacious living/dining area w/gas fp. High end updates throughout, incl. engineered HW floors, new plumbing, roof, triple-pane windows, heat pumps in every room (heating/cooling), & Bosch appl's in sleek, modern kitchen. Large sundeck, perfect for entertaining & fully fenced backyard ideal for families & pets. New, legal 2 bdrm suite w/sep. laundry provides rental income/space for extended family. Attached garage w/EV charging & heat pump (home gym, office, or workshop). Minutes to trails, skiing, golf, shopping, schools & more - this turn-key energy efficient home has it all.
Home overview
- Heat source Heat pump
- Sewer/ septic Public sewer
- Construction materials
- Foundation
- Roof
- Fencing Fenced
- # parking spaces 5
- Parking desc
- # full baths 3
- # total bathrooms 3.0
- # of above grade bedrooms
- Appliances Washer/dryer, dishwasher, refrigerator, stove, microwave
- Community Shopping nearby
- Area Bc
- View Yes
- Water source Public
- Zoning description Rs3
- Directions 572a88fdc28e8c7e2a20132ec7669997
- Lot dimensions 7503.0
- Lot size (acres) 0.17
- Basement information Full, finished
- Building size 2491.0
- Mls® # R3035300
- Property sub type Single family residence
- Status Active
- Tax year 2024
- Bedroom 2.311m X 3.734m
- Kitchen 2.438m X 3.861m
- Bedroom 3.581m X 3.607m
- Living room 3.048m X 3.683m
- Foyer 1.829m X 2.591m
- Dining room 2.083m X 3.683m
- Foyer 1.245m X 1.956m
Level: Main - Kitchen 2.54m X 5.08m
Level: Main - Bedroom 3.2m X 3.556m
Level: Main - Eating area 2.515m X 2.54m
Level: Main - Living room 3.785m X 3.886m
Level: Main - Dining room 2.032m X 3.886m
Level: Main - Bedroom 3.099m X 4.445m
Level: Main - Primary bedroom 3.861m X 4.013m
Level: Main
- Listing type identifier Idx

$-5,595
/ Month

