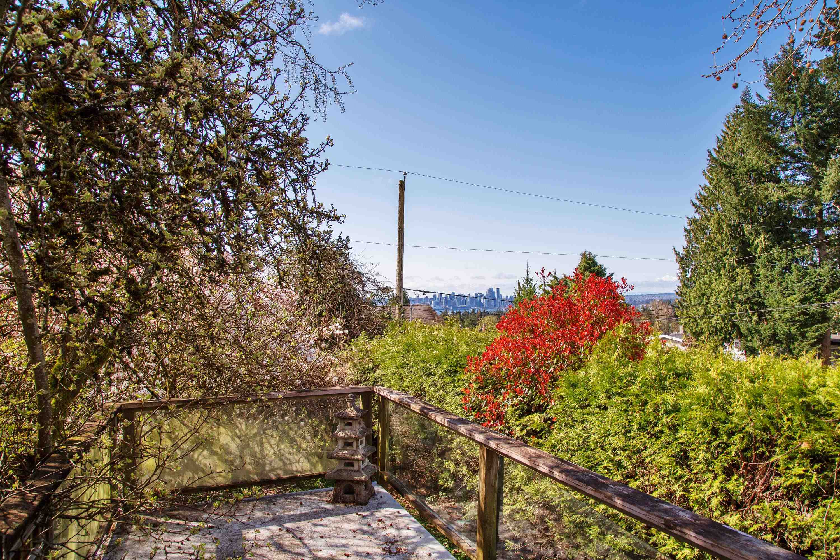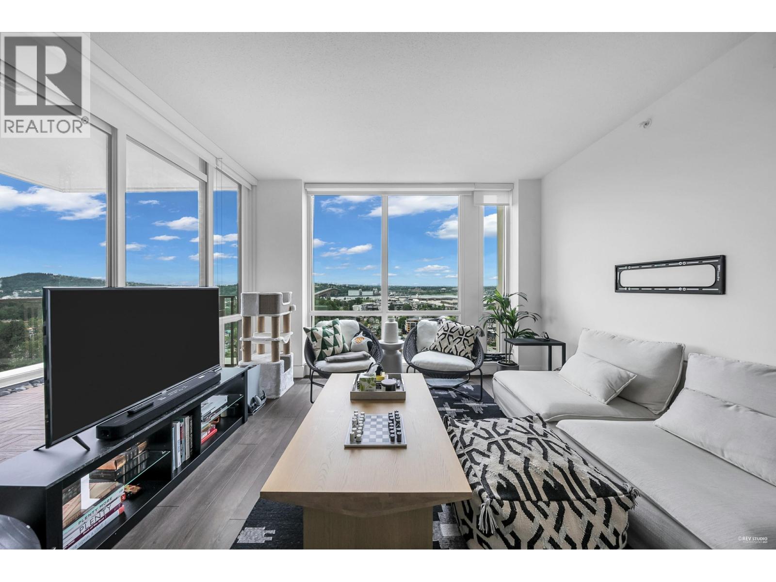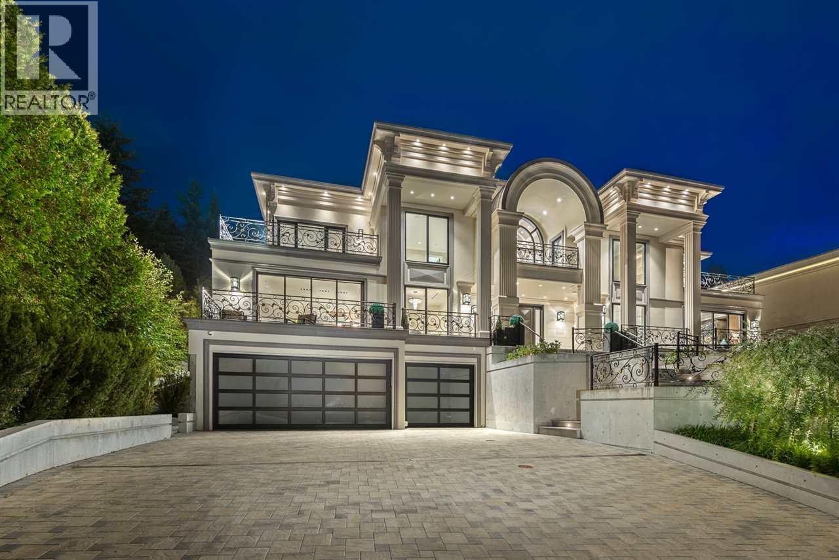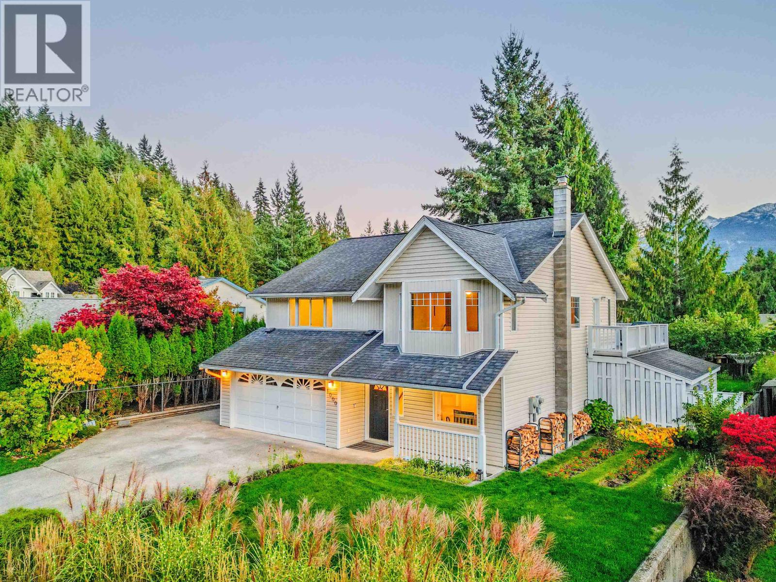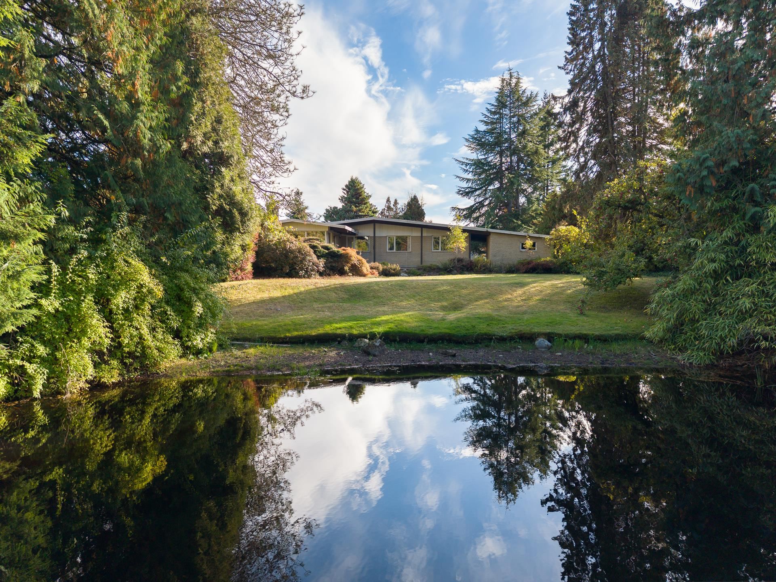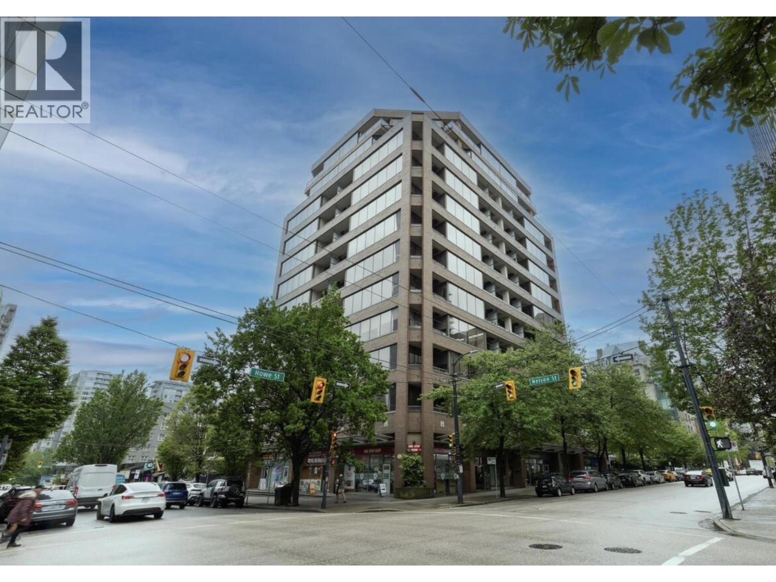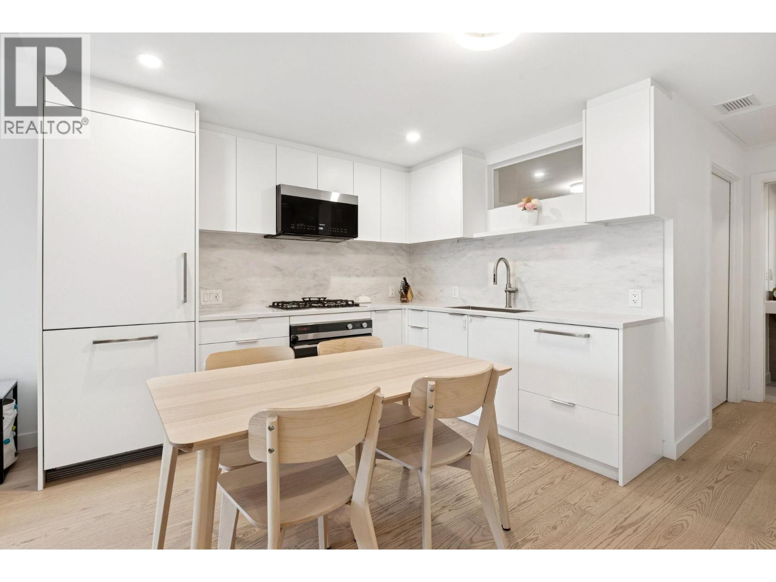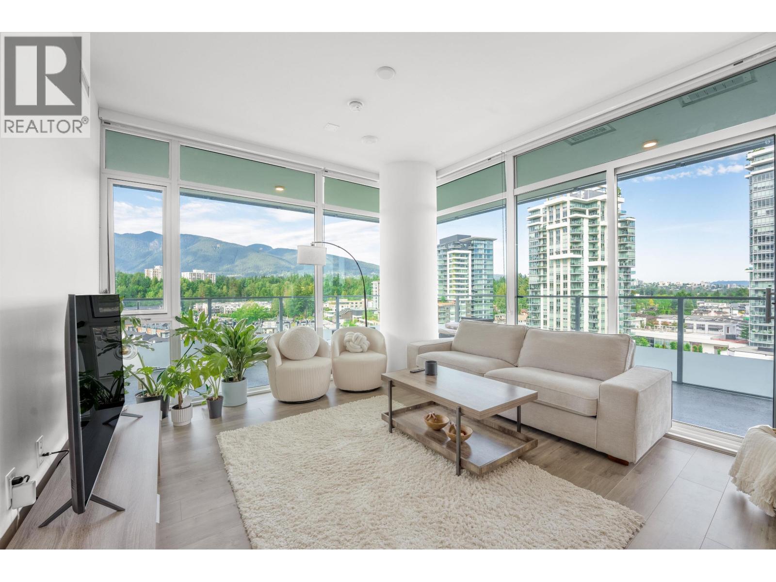Select your Favourite features
- Houseful
- BC
- North Vancouver
- Capilano
- 3001 Paisley Road
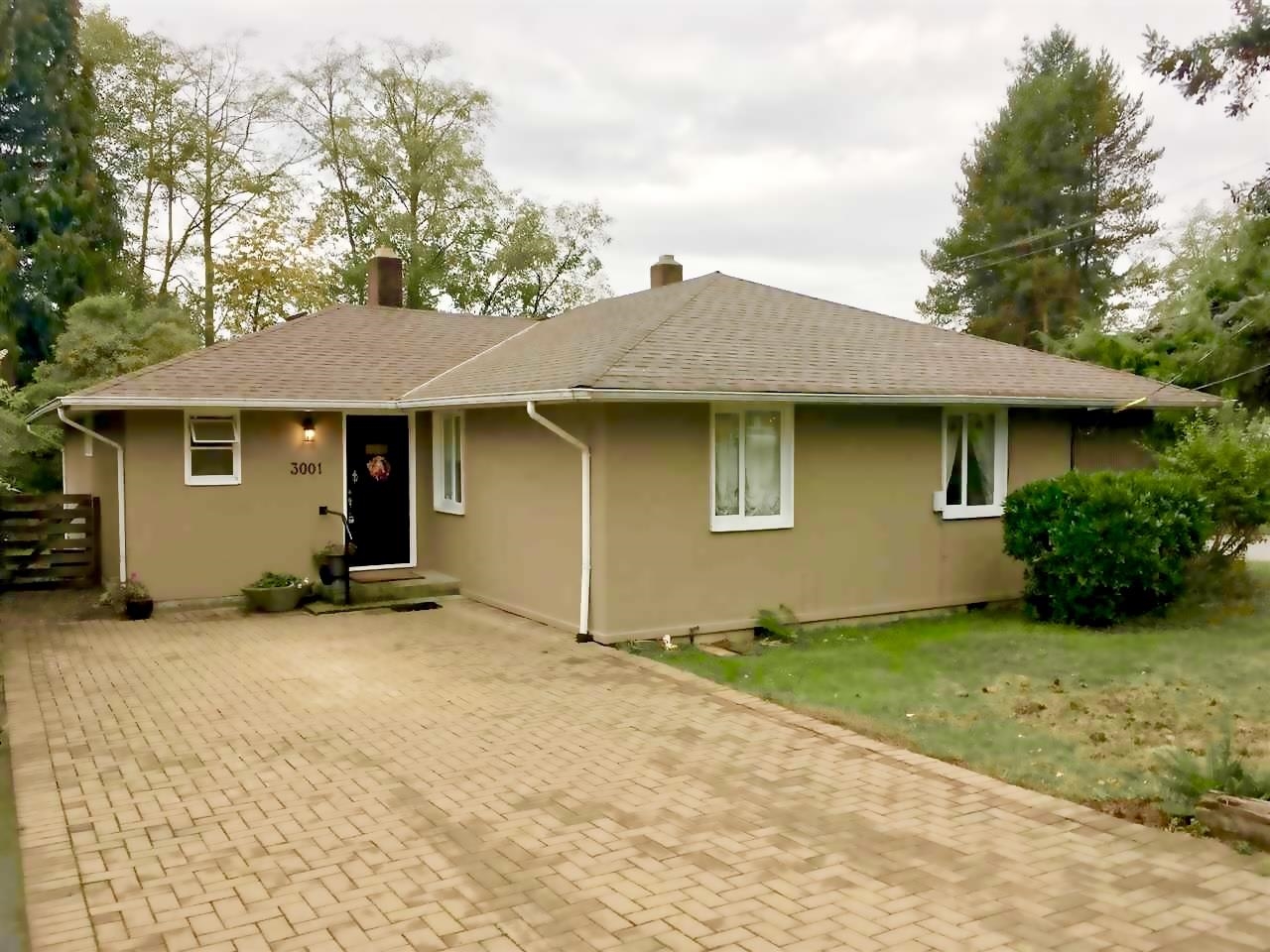
3001 Paisley Road
For Sale
237 Days
$2,299,000 $100K
$2,199,000
5 beds
2 baths
1,536 Sqft
3001 Paisley Road
For Sale
237 Days
$2,299,000 $100K
$2,199,000
5 beds
2 baths
1,536 Sqft
Highlights
Description
- Home value ($/Sqft)$1,432/Sqft
- Time on Houseful
- Property typeResidential
- StyleRancher/bungalow
- Neighbourhood
- Median school Score
- Year built1948
- Mortgage payment
Charming Five-Bedroom Family Home in Edgemont! Nestled on a corner lot just a short stroll from Edgemont Village, this delightful home offers both comfort and character. Featuring roof replaced in 2016, updated bathrooms, beautiful hardwood floors, and plenty of space for the whole family, this home is designed for modern living. With versatile layout options, you can choose between five bedrooms or four bedrooms with an expansive family room. The south-facing, fully fenced backyard is perfect for outdoor living, while the property backs onto the serene Murdo Frazer Park — a true nature lover’s dream. Enjoy easy access to scenic walking trails, nature, and all the amenities of Edgemont Village. Located within the Highlands Elementary and Handsworth Secondary school catchments.
MLS®#R2971008 updated 5 months ago.
Houseful checked MLS® for data 5 months ago.
Home overview
Amenities / Utilities
- Heat source Forced air
- Sewer/ septic Public sewer
Exterior
- Construction materials
- Foundation
- Roof
- Fencing Fenced
- Parking desc
Interior
- # full baths 2
- # total bathrooms 2.0
- # of above grade bedrooms
- Appliances Washer/dryer, dishwasher, refrigerator, cooktop
Location
- Area Bc
- View No
- Water source Public
- Zoning description Rsmf
Lot/ Land Details
- Lot dimensions 7200.0
Overview
- Lot size (acres) 0.17
- Basement information None
- Building size 1536.0
- Mls® # R2971008
- Property sub type Single family residence
- Status Active
- Tax year 2024
Rooms Information
metric
- Bedroom 2.464m X 3.251m
Level: Main - Living room 3.175m X 4.013m
Level: Main - Dining room 2.159m X 6.452m
Level: Main - Primary bedroom 3.708m X 4.013m
Level: Main - Kitchen 2.794m X 4.14m
Level: Main - Bedroom 3.251m X 3.404m
Level: Main - Bedroom 2.337m X 3.429m
Level: Main - Bedroom 2.896m X 3.2m
Level: Main
SOA_HOUSEKEEPING_ATTRS
- Listing type identifier Idx

Lock your rate with RBC pre-approval
Mortgage rate is for illustrative purposes only. Please check RBC.com/mortgages for the current mortgage rates
$-5,864
/ Month25 Years fixed, 20% down payment, % interest
$
$
$
%
$
%

Schedule a viewing
No obligation or purchase necessary, cancel at any time
Nearby Homes
Real estate & homes for sale nearby




