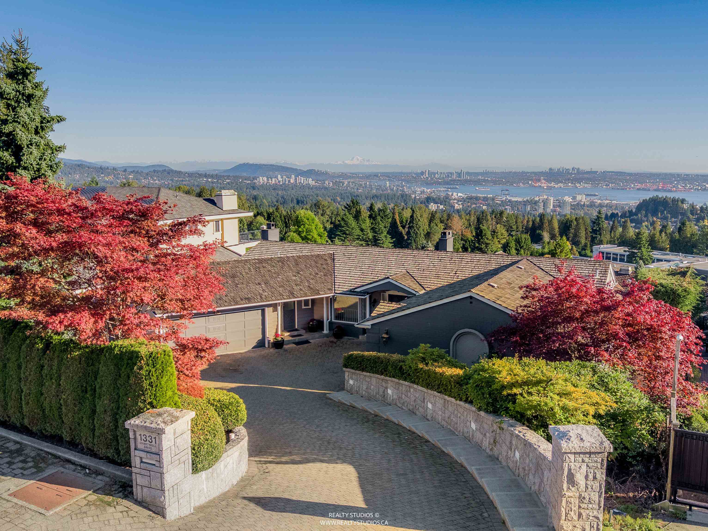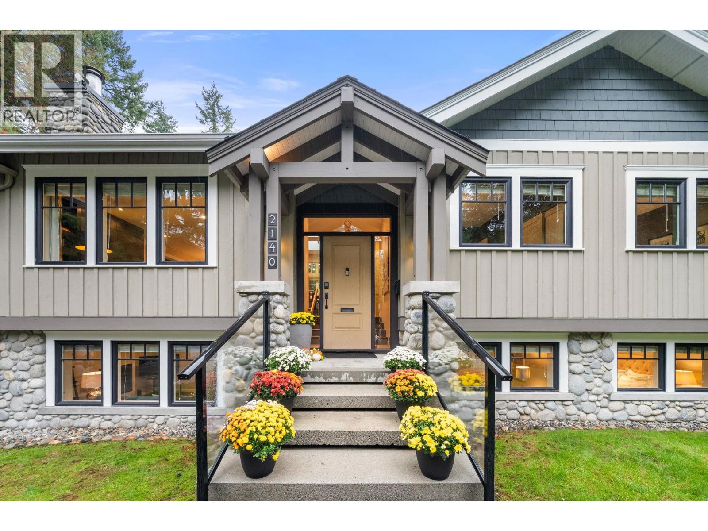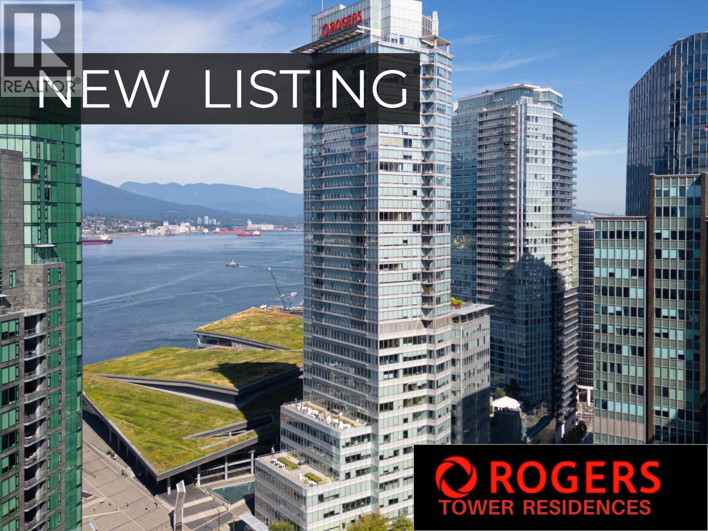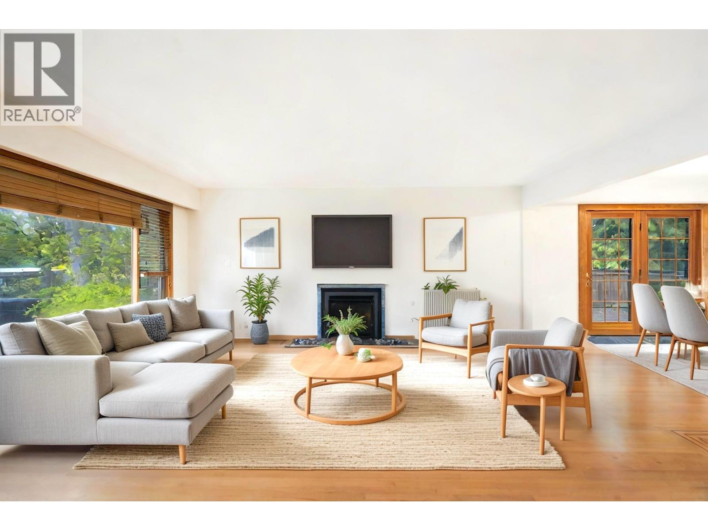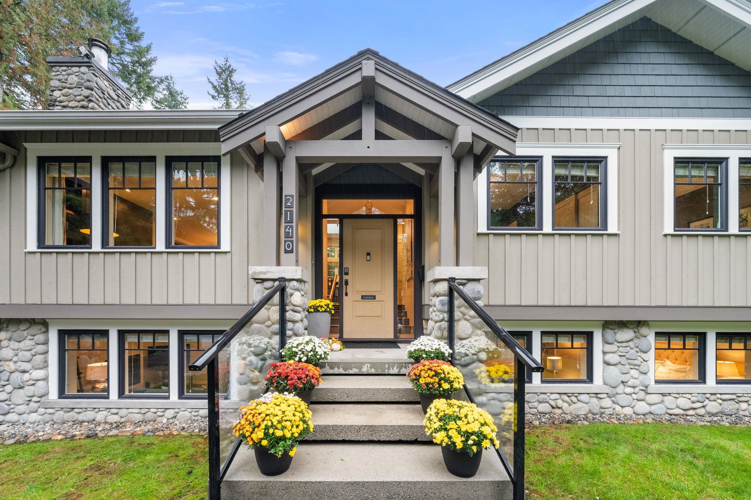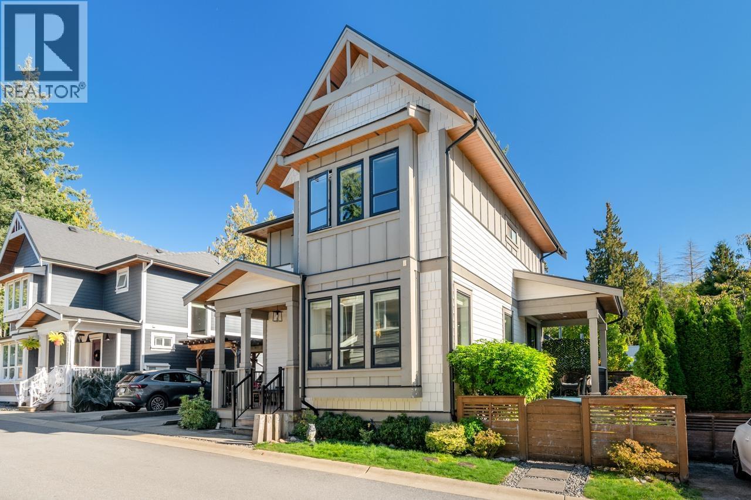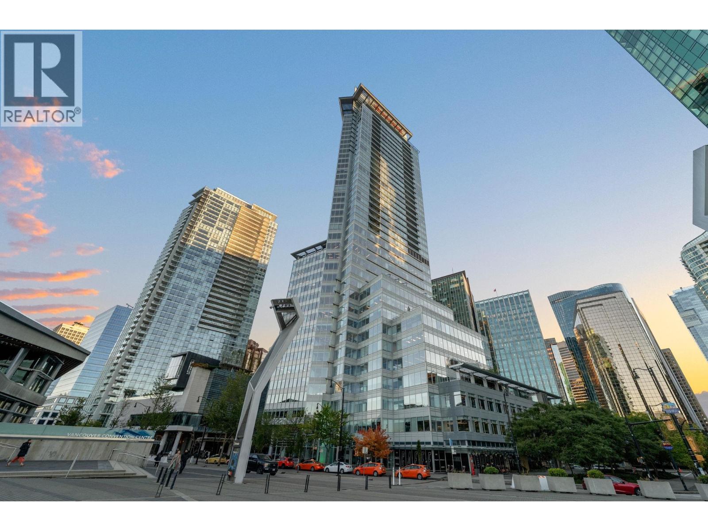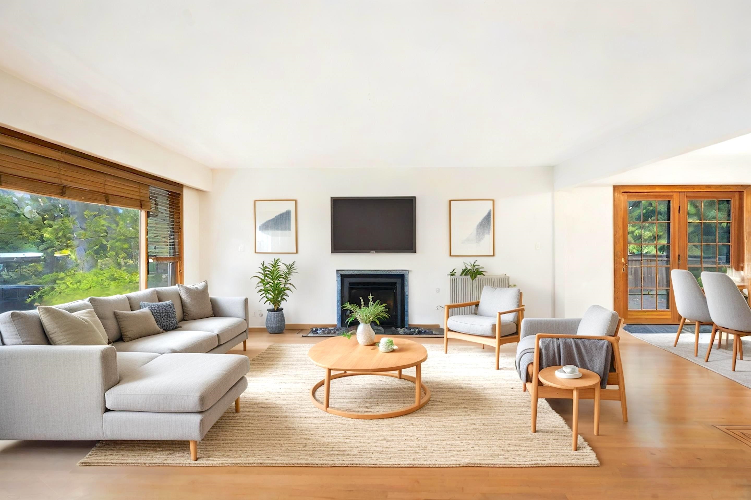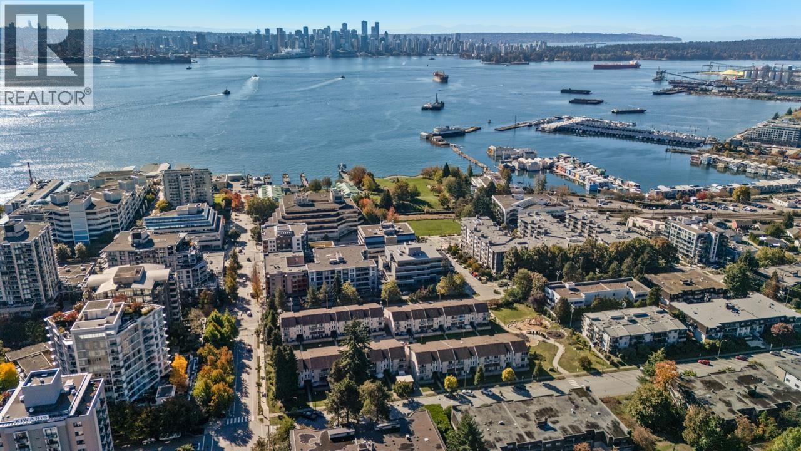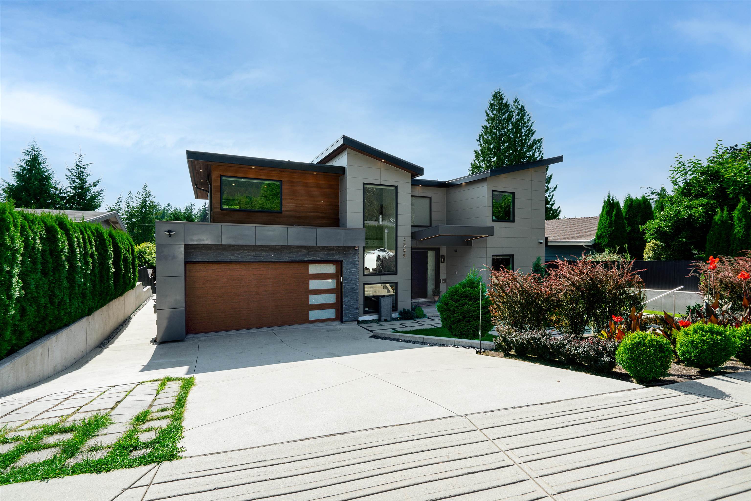- Houseful
- BC
- North Vancouver
- Carisbrooke
- 3041 Saint Marys Avenue
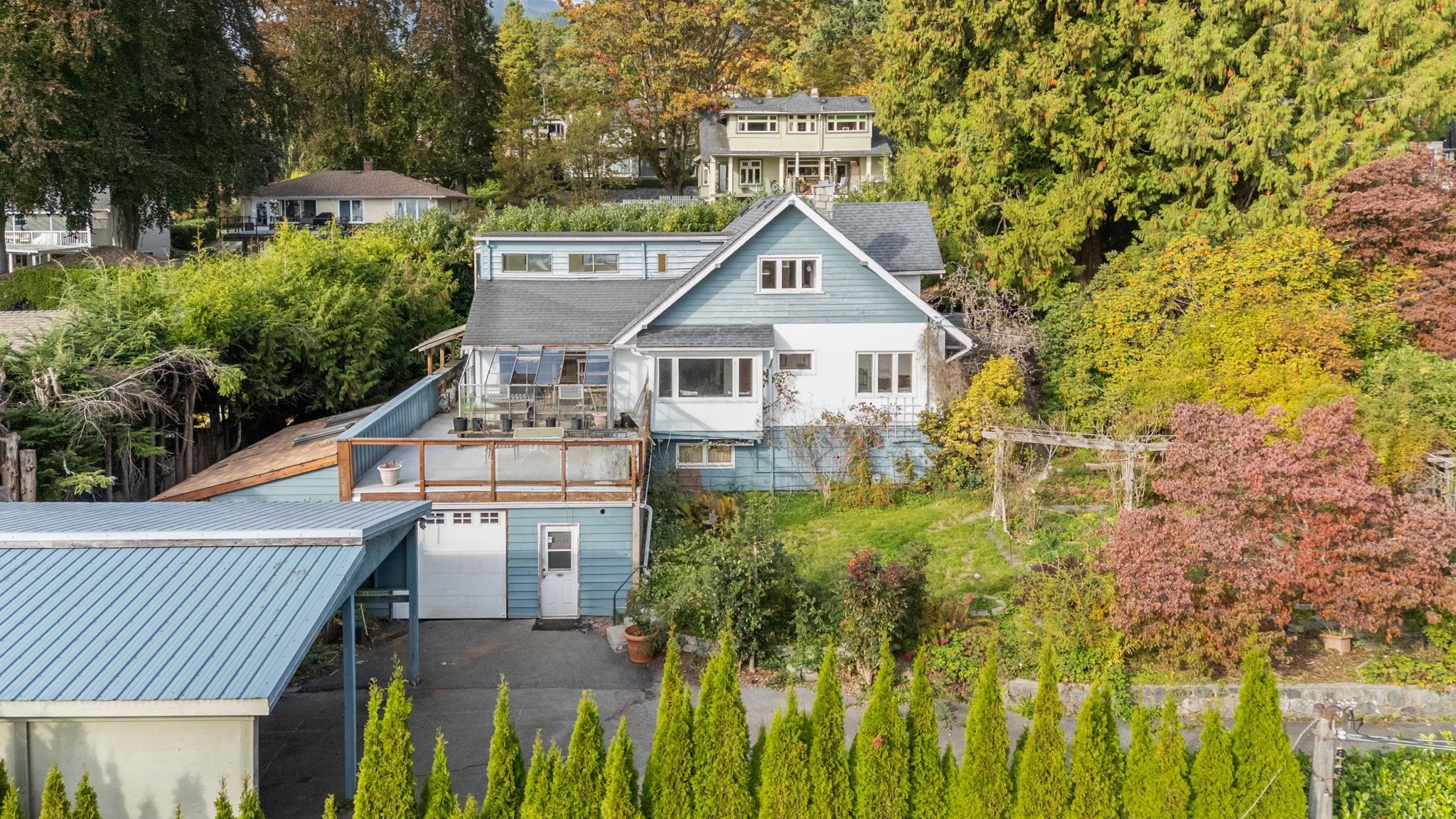
3041 Saint Marys Avenue
3041 Saint Marys Avenue
Highlights
Description
- Home value ($/Sqft)$687/Sqft
- Time on Houseful
- Property typeResidential
- Neighbourhood
- CommunityShopping Nearby
- Median school Score
- Year built1941
- Mortgage payment
Perched high in Upper Lonsdale, this south-facing 13,700+ sq.ft. property boasts breathtaking panoramic views of the city skyline, Burrard Inlet, and beyond. With 132 ft of frontage and 105 ft of depth, this sun-drenched lot offers exceptional privacy and endless potential for your dream home or holding investment. The character home features a spacious and functional layout with 3 bedrooms and 3 bathrooms—solid bones ready for your renovation ideas, a full rebuild, or redevelopment. Rarely do properties with this kind of exposure, light, and scale come available. Enjoy easy access to top schools, parks, hiking, and shopping. Bonus: garage plus RV parking for all your toys. Don’t miss this golden opportunity to create your vision on one of North Vancouver’s most sought-after view streets!
Home overview
- Heat source Electric, forced air
- Sewer/ septic Public sewer, sanitary sewer, storm sewer
- Construction materials
- Foundation
- Roof
- # parking spaces 5
- Parking desc
- # full baths 3
- # total bathrooms 3.0
- # of above grade bedrooms
- Community Shopping nearby
- Area Bc
- View Yes
- Water source Public
- Zoning description Rsq
- Lot dimensions 13728.0
- Lot size (acres) 0.32
- Basement information Partially finished, exterior entry
- Building size 3494.0
- Mls® # R3057952
- Property sub type Single family residence
- Status Active
- Tax year 2024
- Recreation room 8.738m X 7.087m
- Laundry 2.921m X 2.591m
- Workshop 4.674m X 5.334m
- Bedroom 4.242m X 3.632m
Level: Above - Primary bedroom 5.131m X 4.191m
Level: Above - Walk-in closet 2.438m X 1.956m
Level: Above - Bedroom 2.921m X 3.023m
Level: Main - Foyer 4.648m X 1.981m
Level: Main - Family room 4.572m X 4.42m
Level: Main - Solarium 4.953m X 4.42m
Level: Main - Eating area 1.93m X 3.607m
Level: Main - Living room 4.674m X 5.182m
Level: Main - Kitchen 2.769m X 3.607m
Level: Main
- Listing type identifier Idx

$-6,400
/ Month

