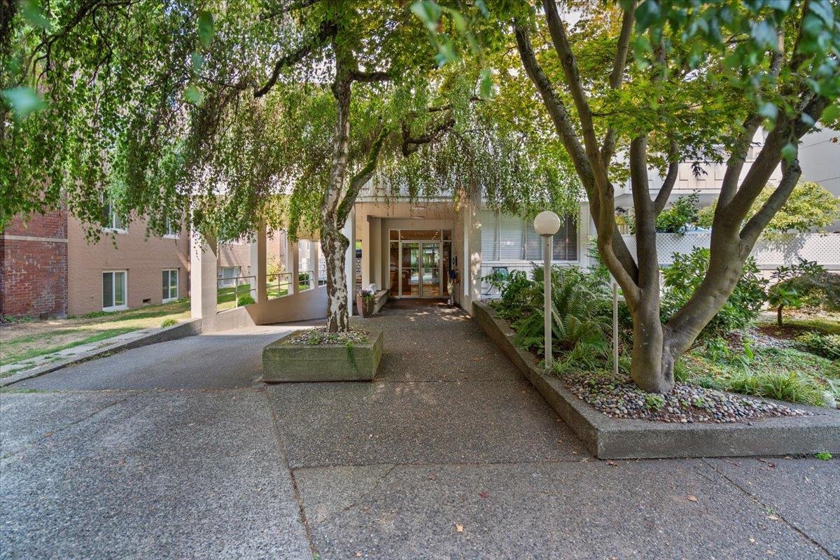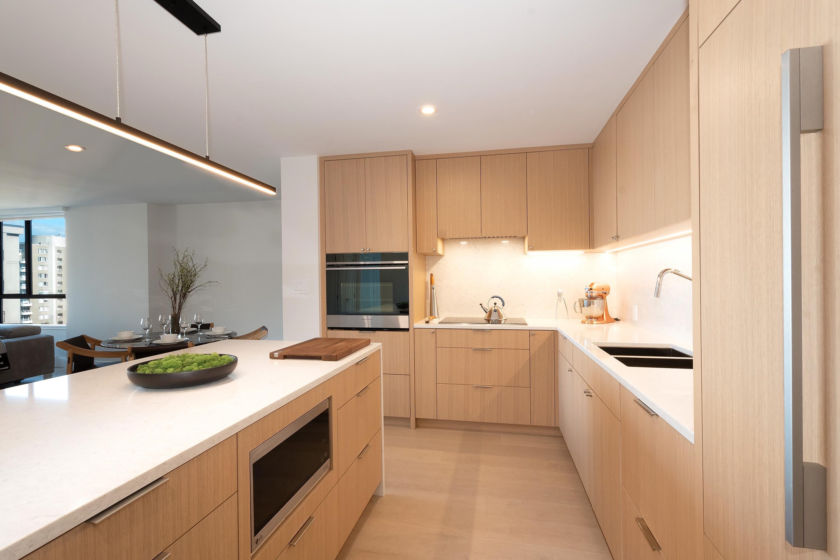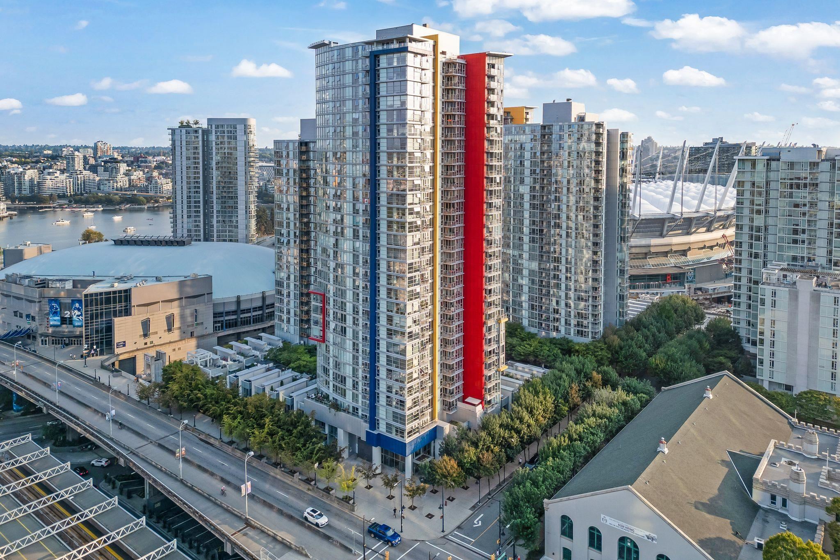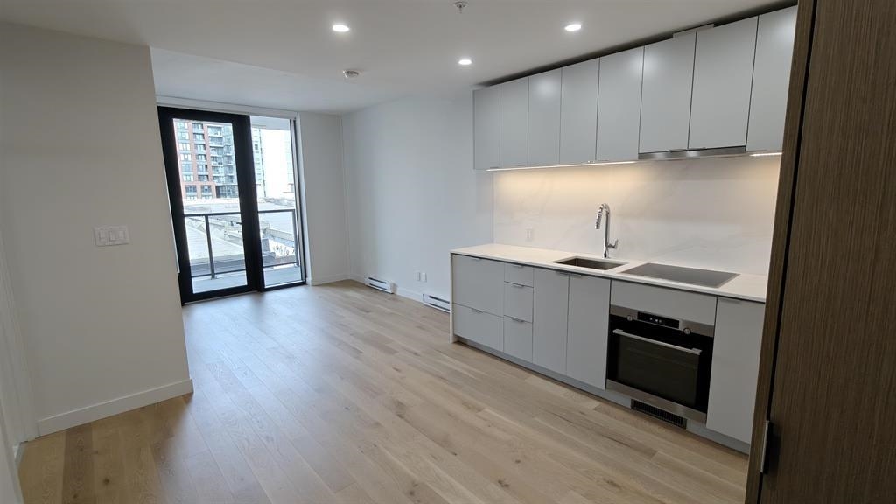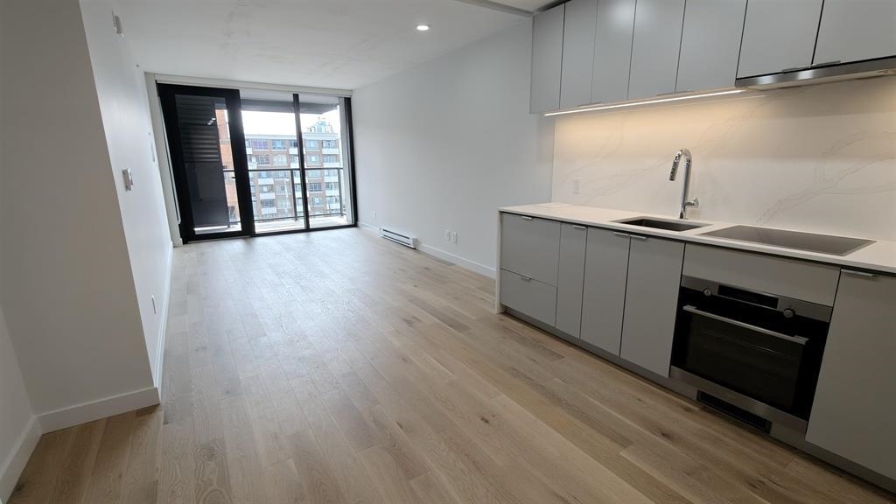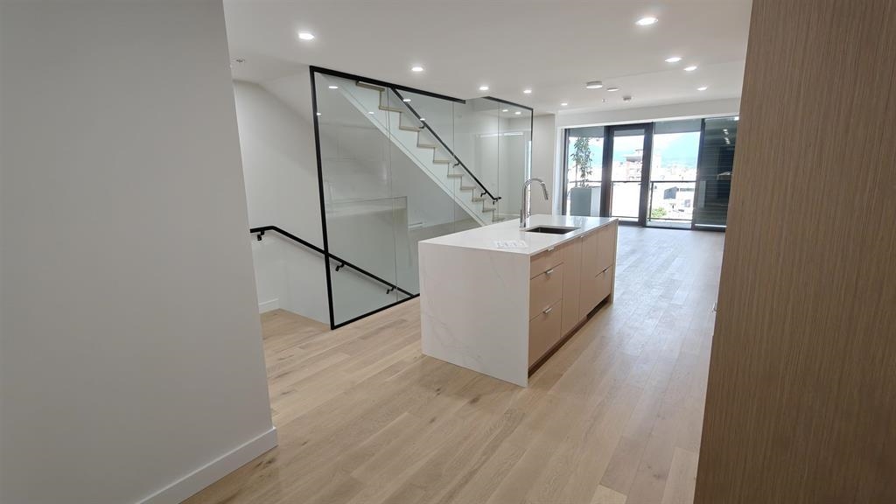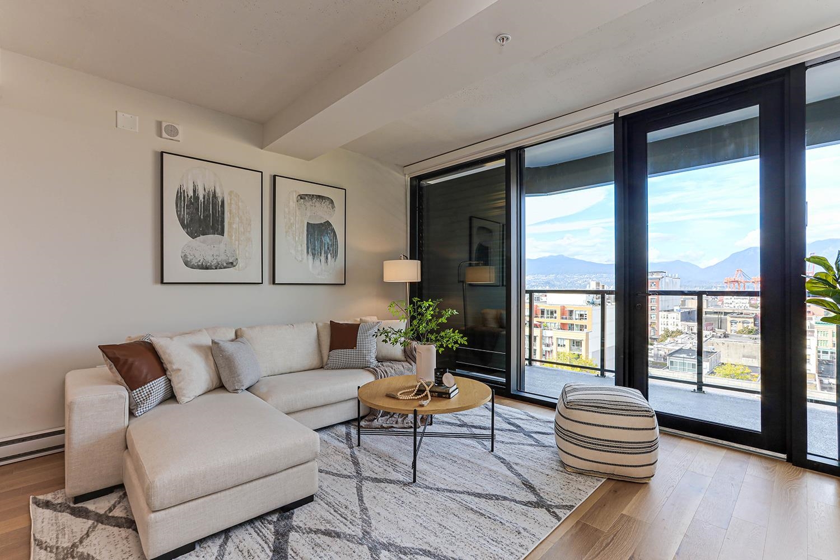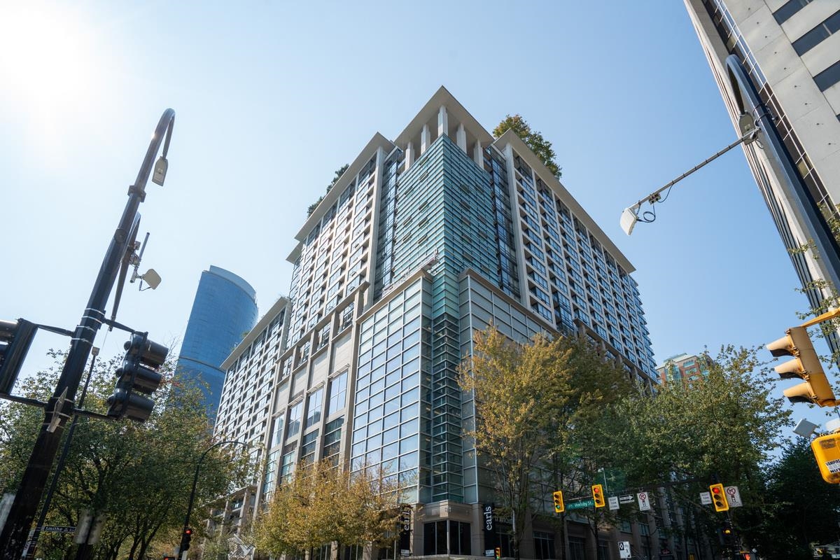- Houseful
- BC
- North Vancouver
- Capilano
- 3125 Capilano Crescent #202
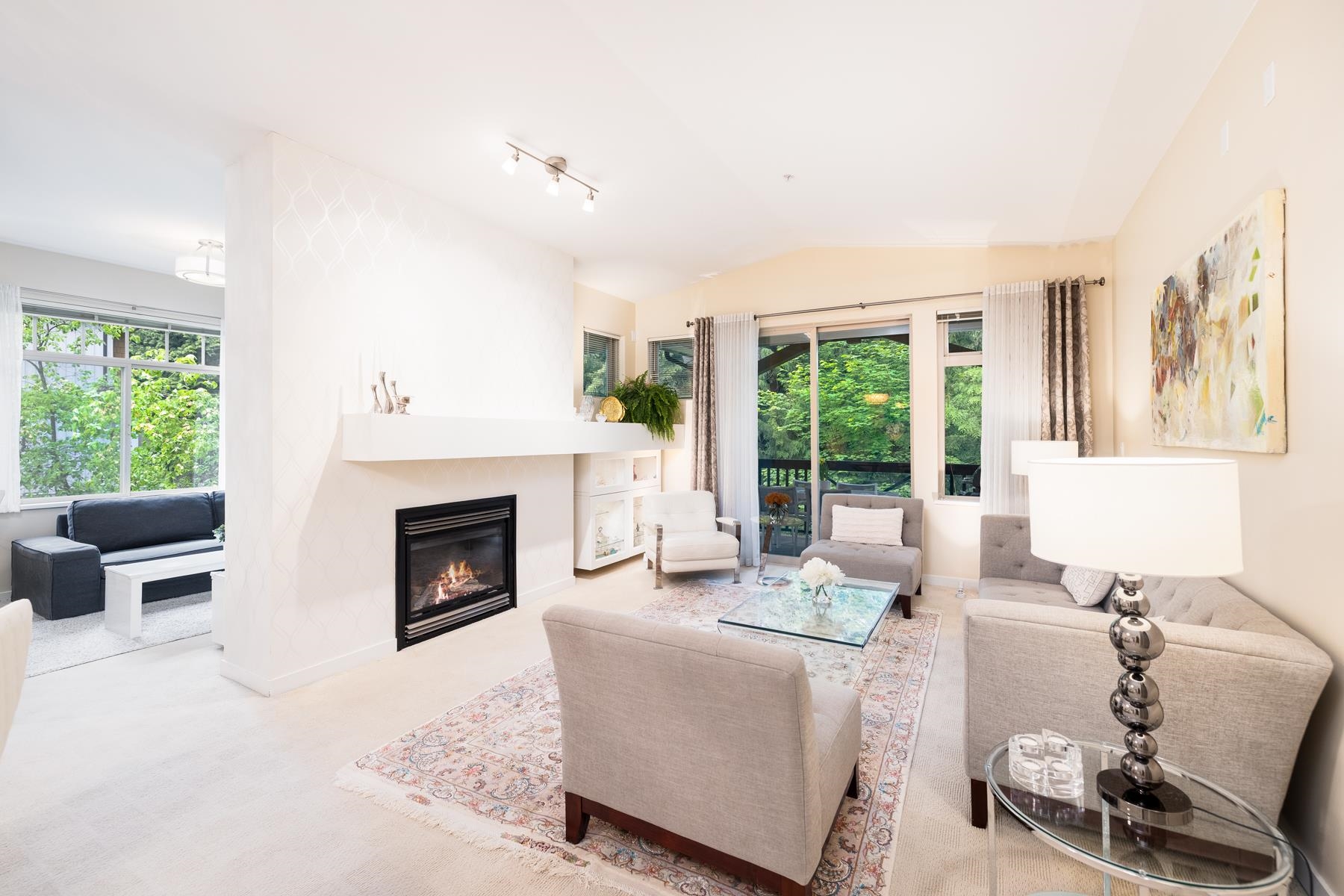
3125 Capilano Crescent #202
3125 Capilano Crescent #202
Highlights
Description
- Home value ($/Sqft)$816/Sqft
- Time on Houseful
- Property typeResidential
- Neighbourhood
- CommunityShopping Nearby
- Median school Score
- Year built2002
- Mortgage payment
Rare Find! Experience rare TOP FLOOR (no unit above!) spacious One-Level Condo in prime Edgemont location. Enjoy 2 large bedrooms, 2 bathrooms, a full laundry room, and a huge private deck in this expansive 1350 sqft condo with high vaulted ceilings and no one above you. The open living room, dining room, and kitchen with family room/nook offer perfect spaces for entertaining. Radiant infloor heating throughout. Heat is included in the monthly strata fee. Walk to Edgemont Village, river trails, and enjoy free access to Capilano Suspension Bridge. Very proactive strata with new roof and new boilers. 2 dedicated large side by side parking spots with a private EV charger, and a big private storage unit. Top school catchments of Highlands Elementary and Handsworth Secondary. Pets welcome.
Home overview
- Heat source Natural gas, radiant
- Sewer/ septic Public sewer, sanitary sewer
- Construction materials
- Foundation
- Roof
- # parking spaces 2
- Parking desc
- # full baths 2
- # total bathrooms 2.0
- # of above grade bedrooms
- Appliances Washer/dryer, dishwasher, refrigerator, stove, microwave
- Community Shopping nearby
- Area Bc
- Subdivision
- Water source Public
- Zoning description Cd36
- Basement information None
- Building size 1347.0
- Mls® # R3027215
- Property sub type Apartment
- Status Active
- Virtual tour
- Tax year 2024
- Family room 3.429m X 3.124m
Level: Main - Walk-in closet 2.007m X 1.346m
Level: Main - Dining room 3.912m X 4.166m
Level: Main - Foyer 2.997m X 1.727m
Level: Main - Laundry 1.778m X 2.159m
Level: Main - Bedroom 3.226m X 4.191m
Level: Main - Living room 3.759m X 4.293m
Level: Main - Kitchen 2.642m X 3.454m
Level: Main - Primary bedroom 5.131m X 3.835m
Level: Main
- Listing type identifier Idx

$-2,931
/ Month

