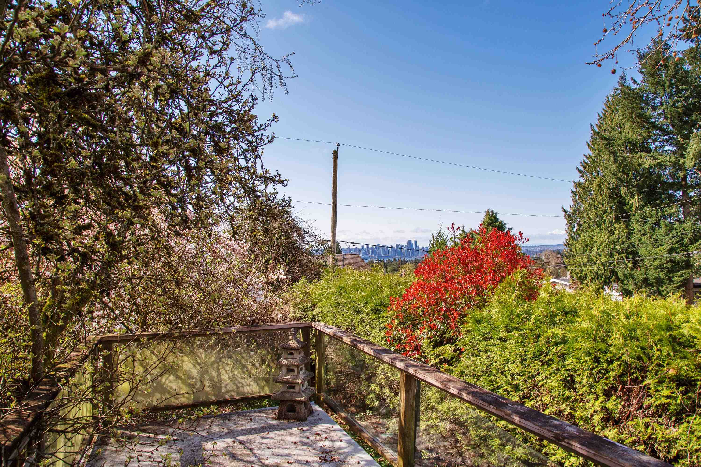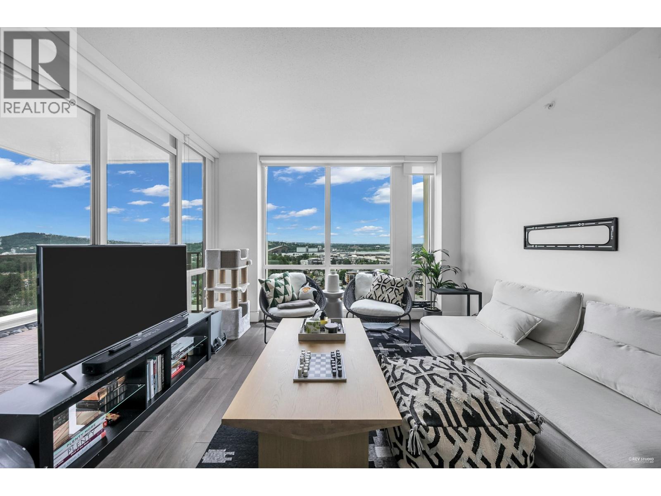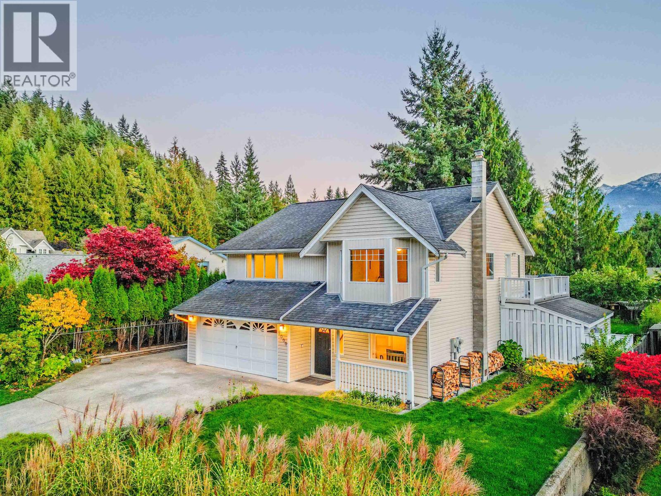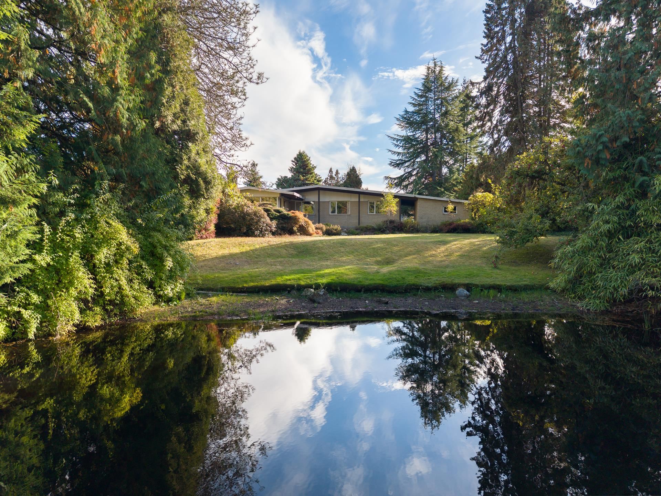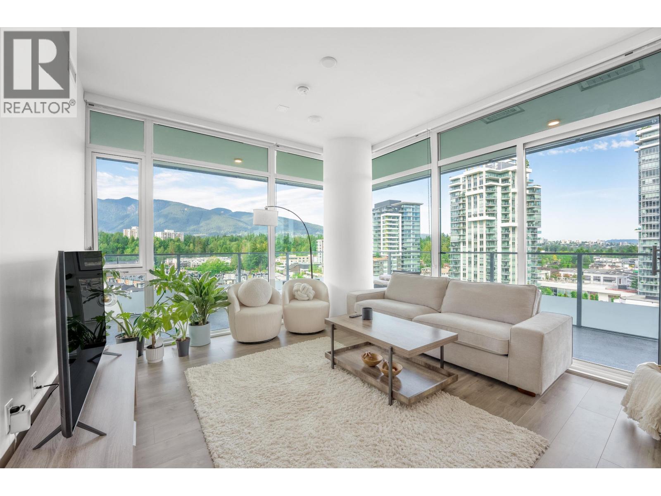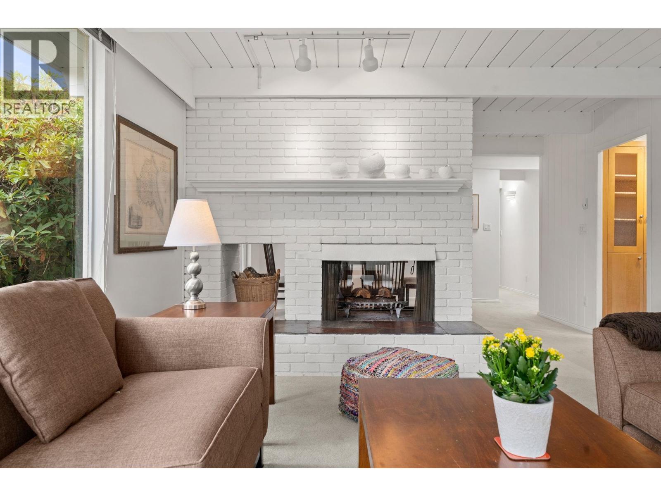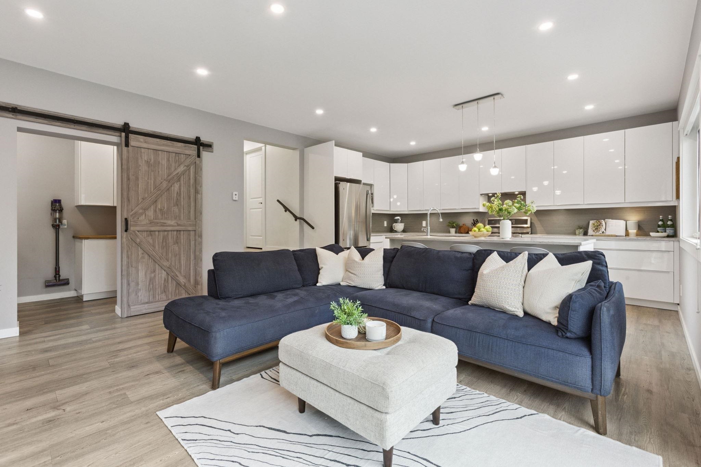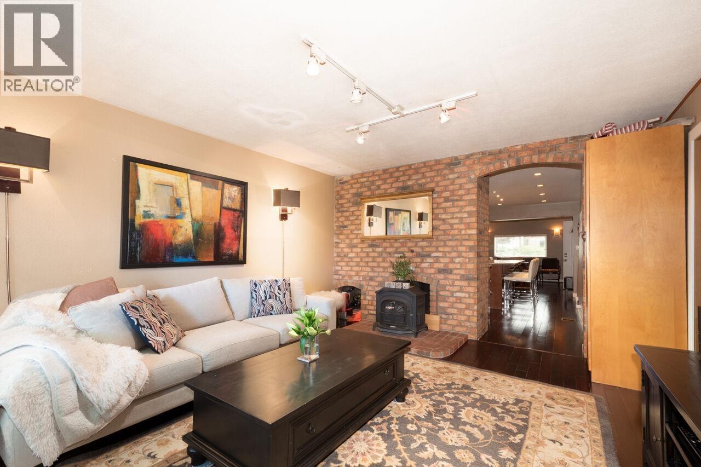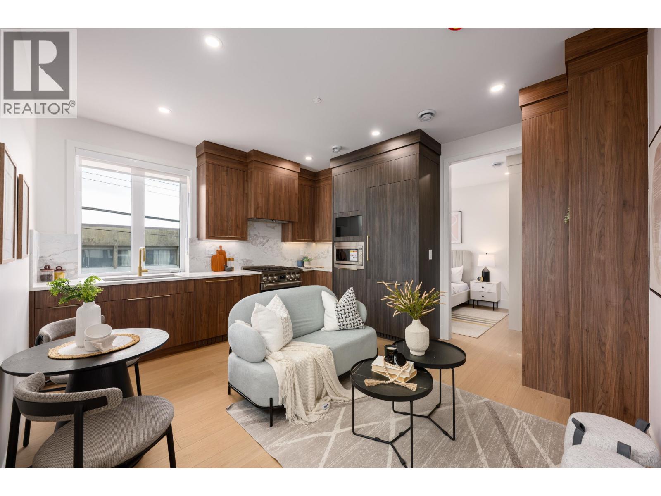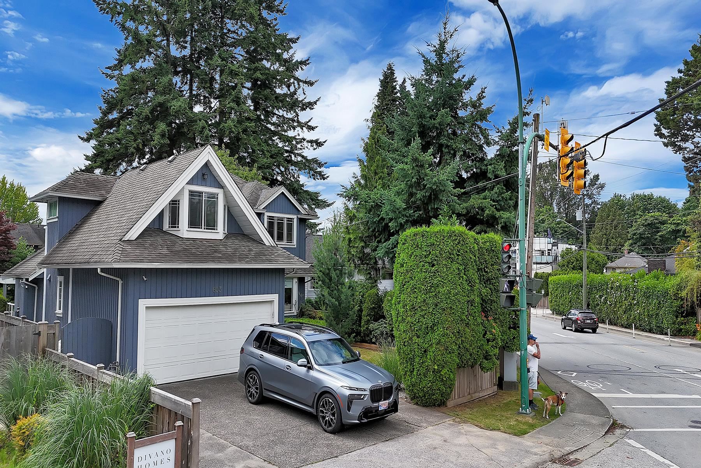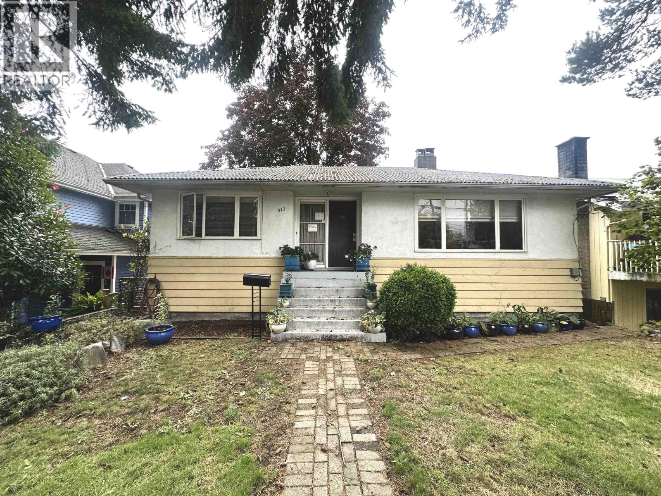- Houseful
- BC
- North Vancouver
- Tempe
- 313 27th Street East
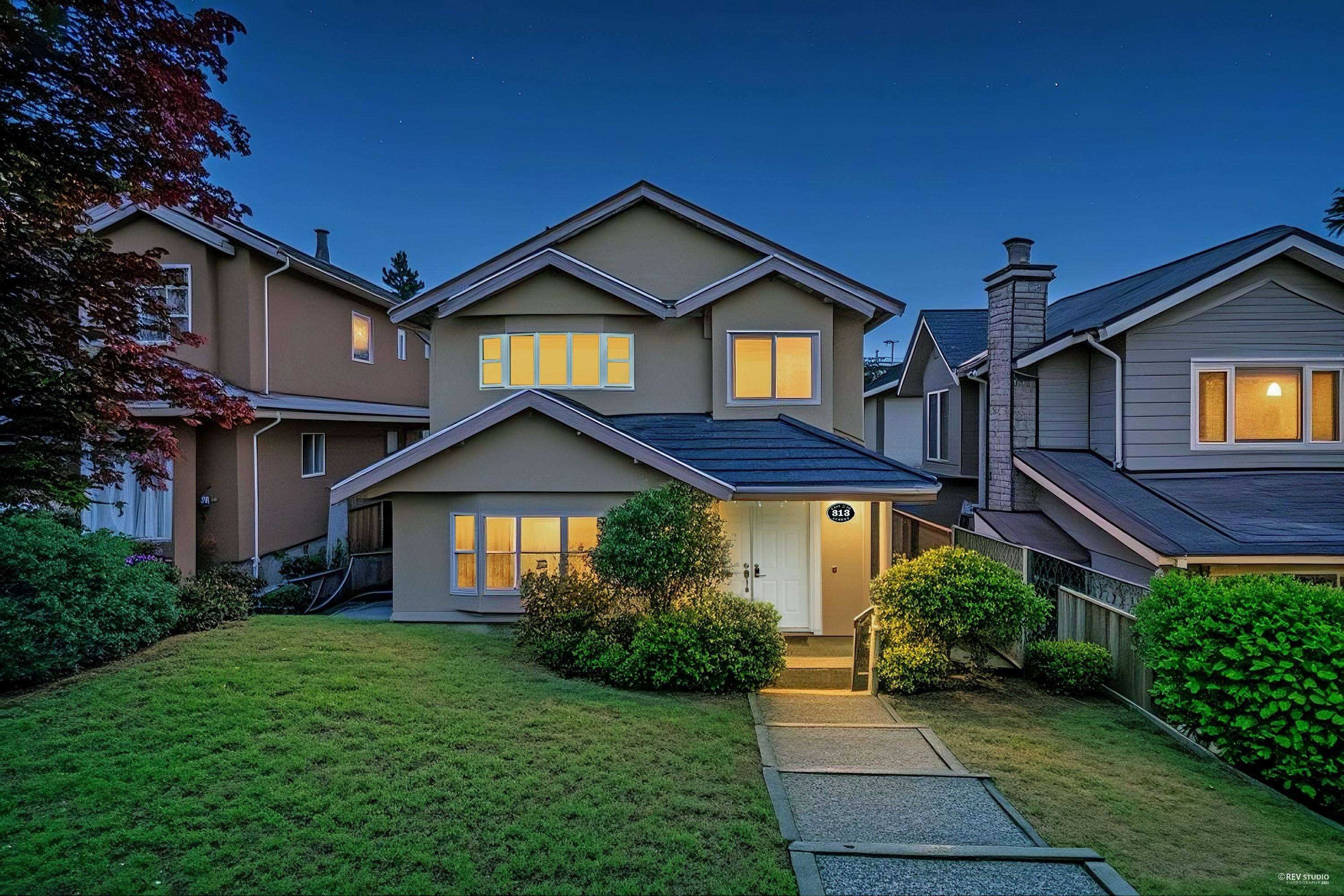
313 27th Street East
313 27th Street East
Highlights
Description
- Home value ($/Sqft)$1,012/Sqft
- Time on Houseful
- Property typeResidential
- Neighbourhood
- CommunityShopping Nearby
- Median school Score
- Year built2001
- Mortgage payment
A beautifully maintained family home in the highly desirable Upper Lonsdale in North Vancouver. This bright & spacious 2,323 sq ft residence features a functional two-level layout with 4 bedrooms, 3.5 bathrooms—perfect for growing families. Built in 2001, the home is filled with natural light & thoughtfully designed for everyday comfort & entertaining. The main floor includes a legal 1-bedroom suite with a private entrance, offering flexibility for extended family, rental income, or a home office setup. Step outside to a 301 sq ft partially covered deck—ideal for year-round outdoor gatherings. A spacious multi-car garage adds secure parking & extra storage. Located on a quiet, family-friendly street. This home offers the ideal blend of space, function, & community living.
Home overview
- Heat source Natural gas, radiant
- Construction materials
- Foundation
- Roof
- # parking spaces 3
- Parking desc
- # full baths 4
- # half baths 1
- # total bathrooms 5.0
- # of above grade bedrooms
- Community Shopping nearby
- Area Bc
- View Yes
- Water source Public
- Zoning description Rs
- Lot dimensions 4455.0
- Lot size (acres) 0.1
- Basement information None
- Building size 2323.0
- Mls® # R3048863
- Property sub type Single family residence
- Status Active
- Tax year 2024
- Other 1.194m X 2.413m
Level: Above - Other 1.651m X 2.159m
Level: Above - Bedroom 2.972m X 2.896m
Level: Above - Bedroom 2.896m X 2.743m
Level: Above - Other 3.454m X 2.413m
Level: Above - Bedroom 3.048m X 3.226m
Level: Above - Primary bedroom 4.928m X 4.216m
Level: Above - Other 5.131m X 1.194m
Level: Above - Walk-in closet 2.083m X 2.413m
Level: Above - Family room 3.505m X 3.81m
Level: Main - Living room 3.454m X 3.988m
Level: Main - Flex room 2.489m X 3.226m
Level: Main - Bedroom 3.175m X 3.378m
Level: Main - Foyer 1.549m X 2.108m
Level: Main - Other 2.413m X 0.965m
Level: Main - Utility 1.549m X 2.642m
Level: Main - Other 1.473m X 2.235m
Level: Main - Kitchen 3.378m X 3.226m
Level: Main - Dining room 3.454m X 3.962m
Level: Main - Kitchen 4.445m X 2.718m
Level: Main - Other 1.321m X 1.575m
Level: Main - Other 1.6m X 2.159m
Level: Main
- Listing type identifier Idx

$-6,267
/ Month

