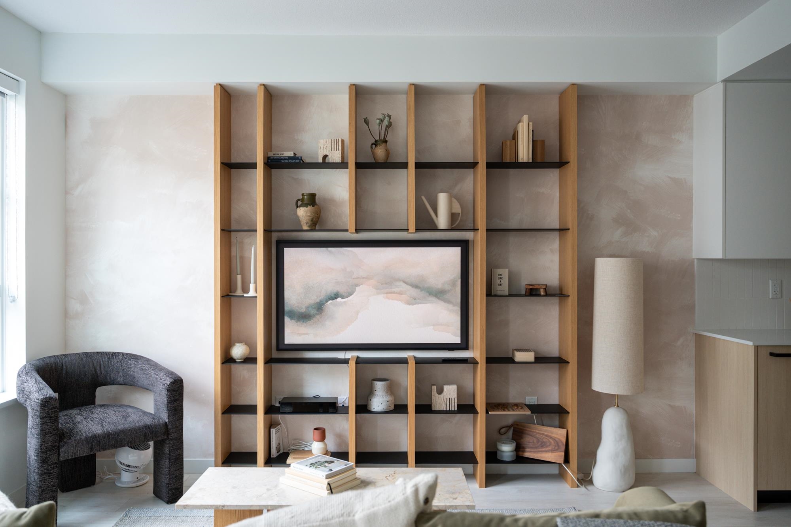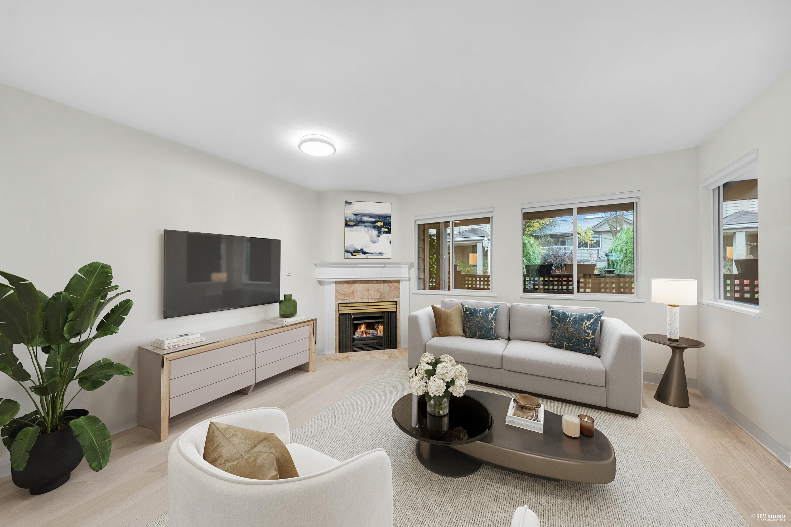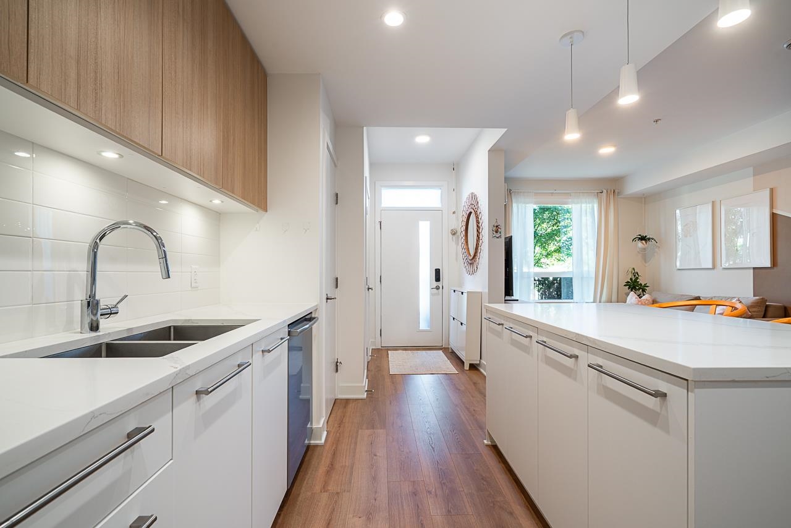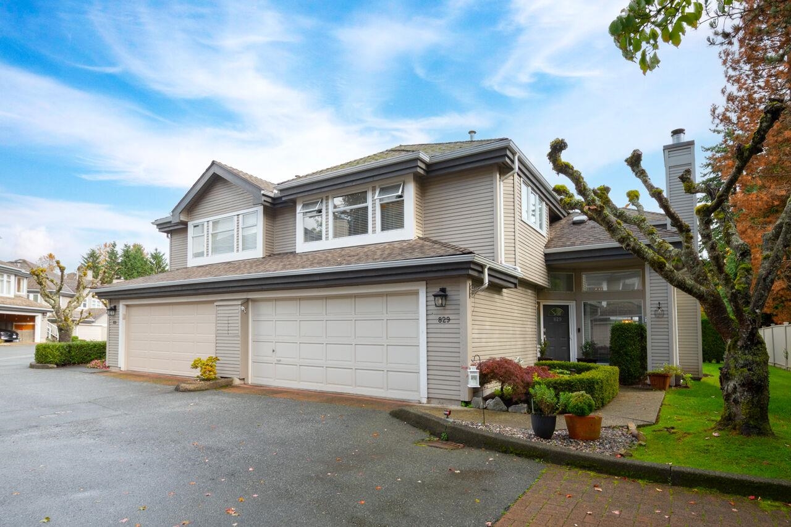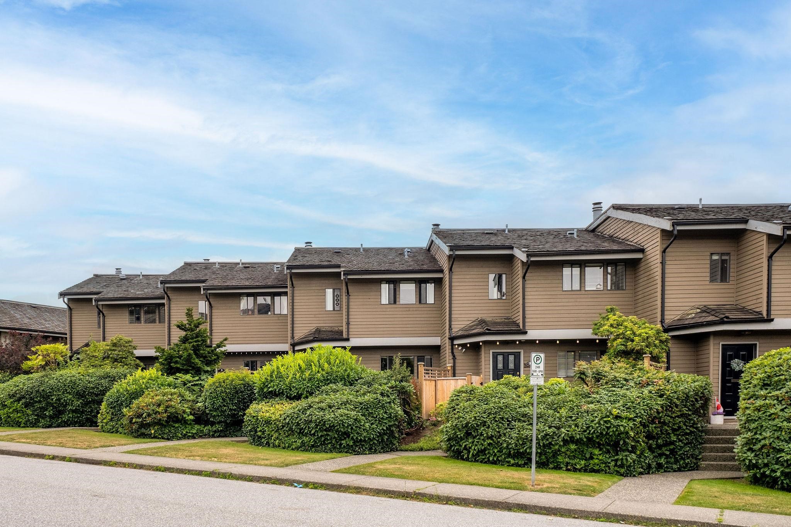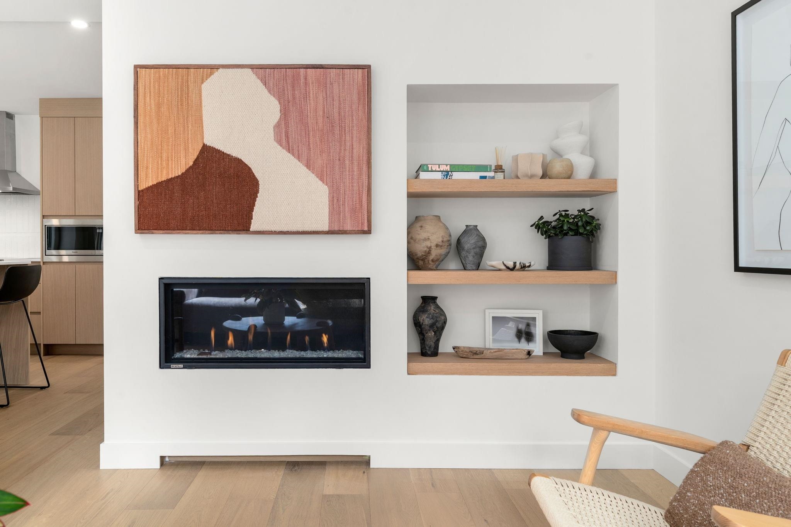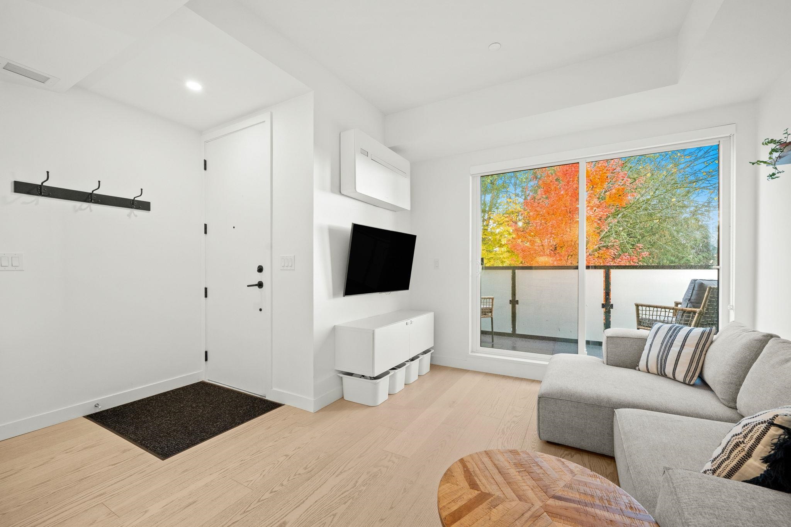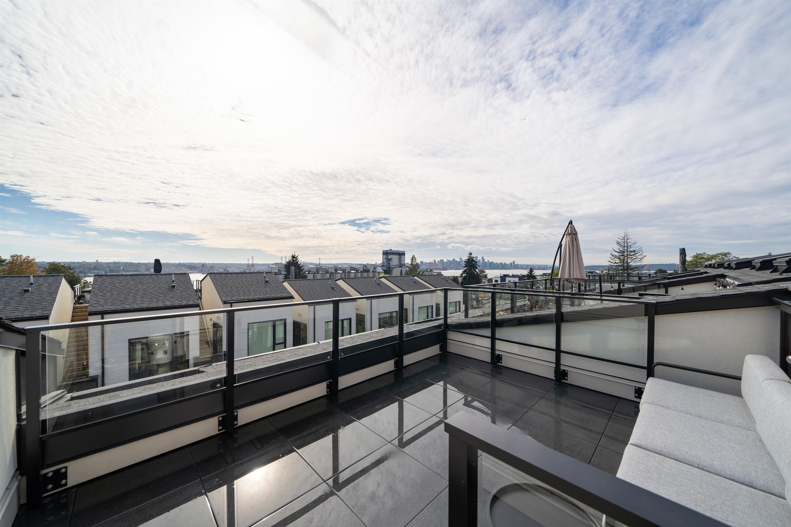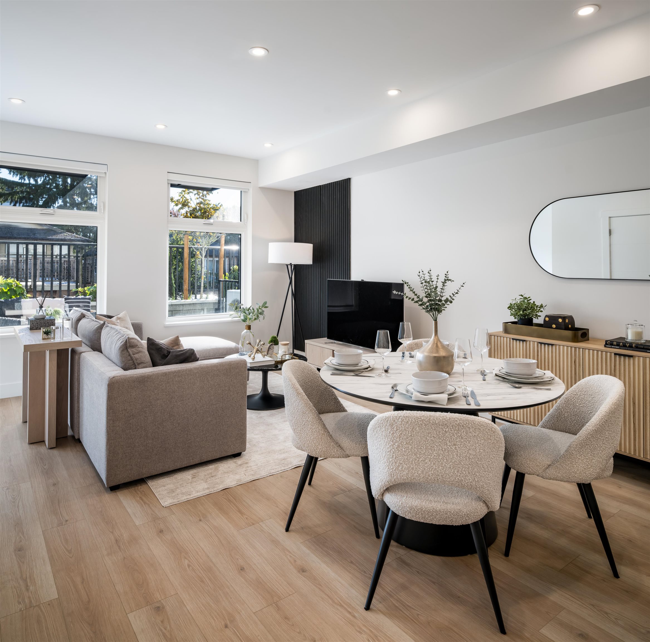Select your Favourite features
- Houseful
- BC
- North Vancouver
- Lynn Valley Centre
- 3135 Sunnyhurst Road
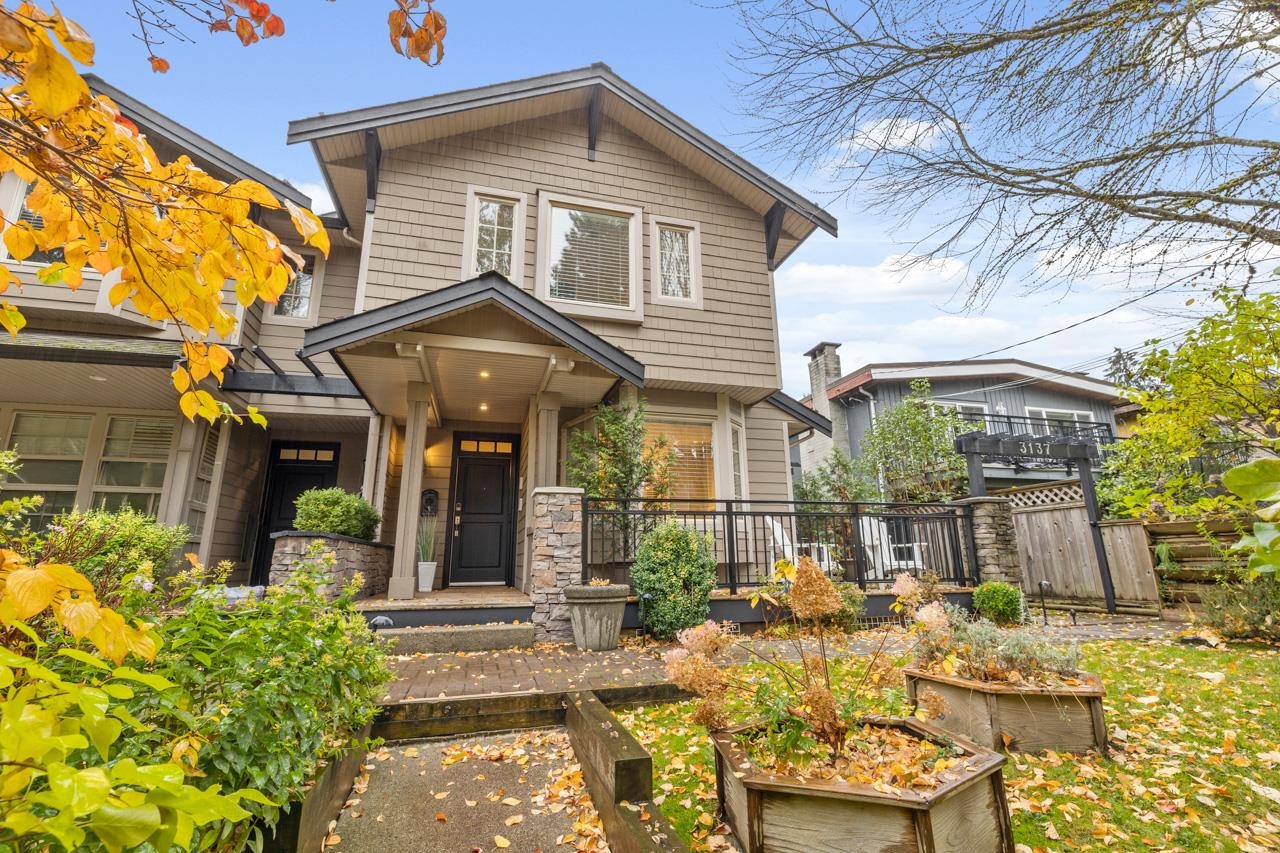
3135 Sunnyhurst Road
For Sale
New 10 hours
$1,799,000
4 beds
4 baths
2,117 Sqft
3135 Sunnyhurst Road
For Sale
New 10 hours
$1,799,000
4 beds
4 baths
2,117 Sqft
Highlights
Description
- Home value ($/Sqft)$850/Sqft
- Time on Houseful
- Property typeResidential
- Neighbourhood
- CommunityShopping Nearby
- Median school Score
- Year built2002
- Mortgage payment
Beautiful Craftsman-style end-unit townhouse in an exclusive 4-plex, ideally located in family-friendly Lynn Valley. 2,100sqft of thoughtfully designed living space w/elegant hw flrs, house-sized living/dining rms, gas f/p, & lovely coffered ceilings. Dream kitchen w/generous counter space, exceptional storage, high ceilings + eating area, wonderful for entertaining. 3 spacious bdrms up, incl. large primary suite w/spa-like ensuite. 4th bdrm & full bath down, ideal for guests, teens, or home office. Partially covered wraparound patio, perfect for BBQs or morning coffee. The space of a detached home w/the ease of townhouse living incl. single garage. Lynn Valley & Argyle catchment. 5-min walk to LV Mall, shops, restaurants, & amenities. An amazing neighbourhood surrounded by parks & trails.
MLS®#R3064376 updated 8 hours ago.
Houseful checked MLS® for data 8 hours ago.
Home overview
Amenities / Utilities
- Heat source Forced air, natural gas
- Sewer/ septic Public sewer
Exterior
- Construction materials
- Foundation
- Roof
- # parking spaces 1
- Parking desc
Interior
- # full baths 3
- # half baths 1
- # total bathrooms 4.0
- # of above grade bedrooms
- Appliances Washer/dryer, dishwasher, refrigerator, stove, microwave
Location
- Community Shopping nearby
- Area Bc
- Water source Public
- Zoning description Cd28
- Directions 572a88fdc28e8c7e2a20132ec7669997
Overview
- Basement information Finished
- Building size 2117.0
- Mls® # R3064376
- Property sub type Townhouse
- Status Active
- Tax year 2024
Rooms Information
metric
- Media room 2.718m X 3.327m
- Bedroom 3.226m X 4.064m
- Games room 2.845m X 2.997m
- Bedroom 2.819m X 3.429m
Level: Above - Walk-in closet 1.753m X 1.956m
Level: Above - Bedroom 2.794m X 3.429m
Level: Above - Primary bedroom 3.302m X 4.089m
Level: Above - Dining room 3.023m X 4.013m
Level: Main - Living room 3.15m X 3.734m
Level: Main - Kitchen 3.404m X 3.708m
Level: Main - Foyer 1.448m X 2.515m
Level: Main - Eating area 1.651m X 2.21m
Level: Main
SOA_HOUSEKEEPING_ATTRS
- Listing type identifier Idx

Lock your rate with RBC pre-approval
Mortgage rate is for illustrative purposes only. Please check RBC.com/mortgages for the current mortgage rates
$-4,797
/ Month25 Years fixed, 20% down payment, % interest
$
$
$
%
$
%

Schedule a viewing
No obligation or purchase necessary, cancel at any time
Nearby Homes
Real estate & homes for sale nearby

