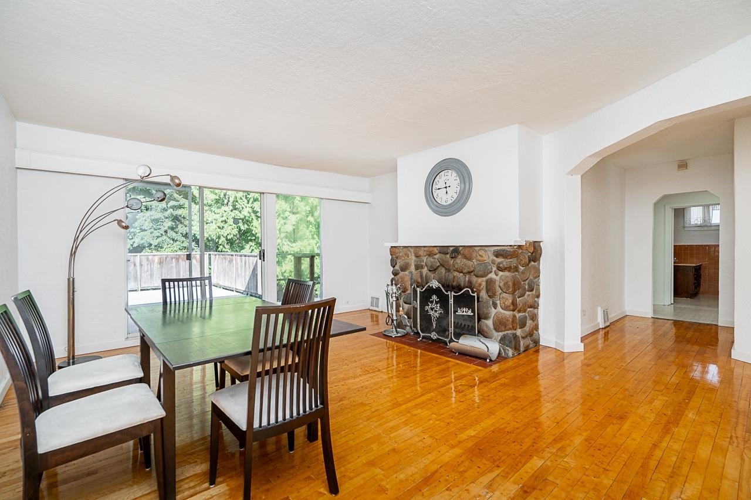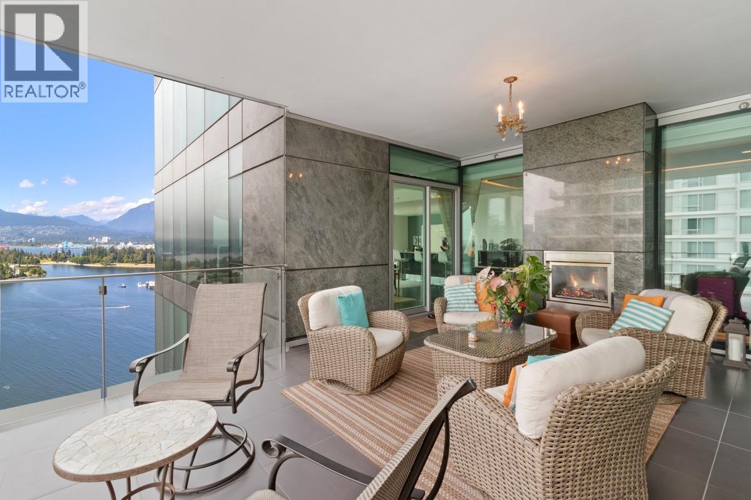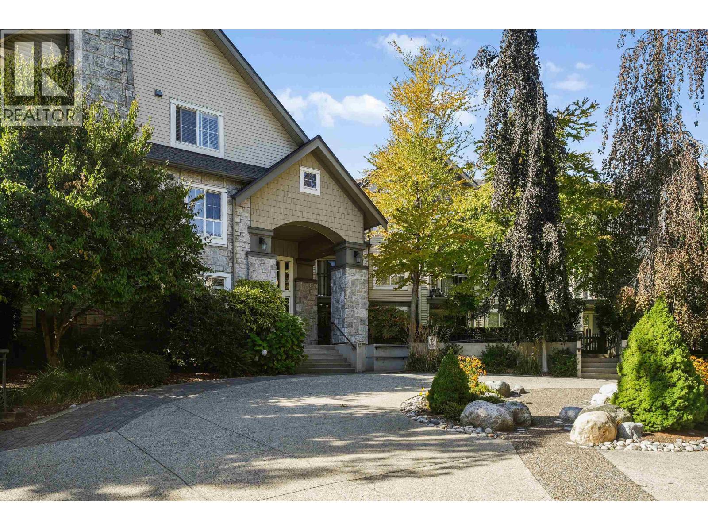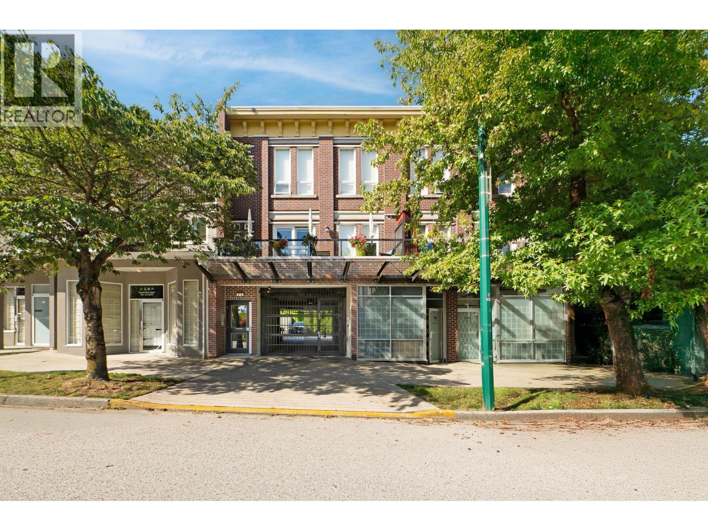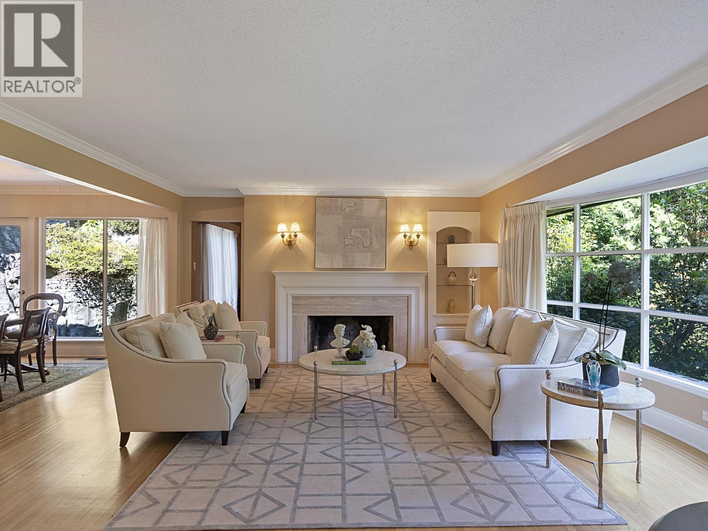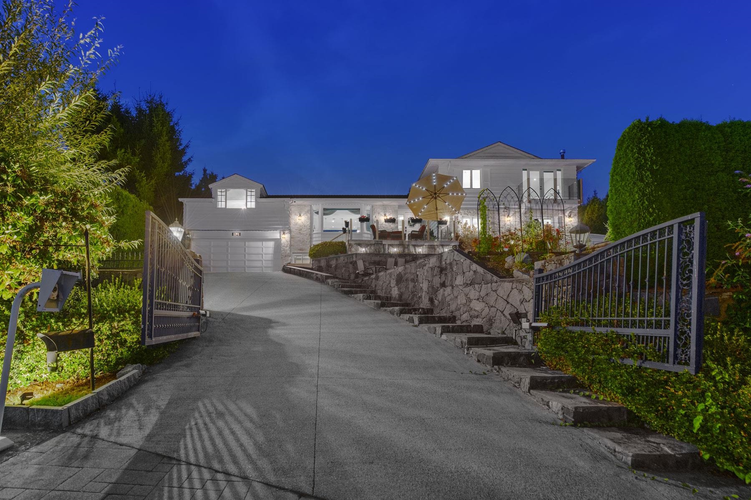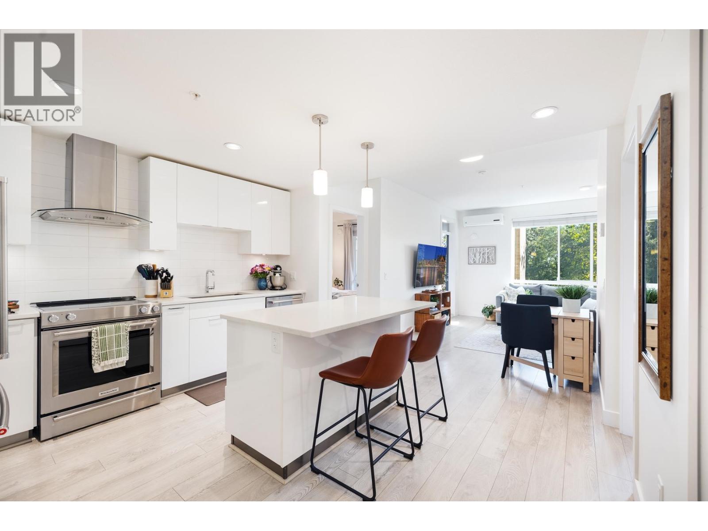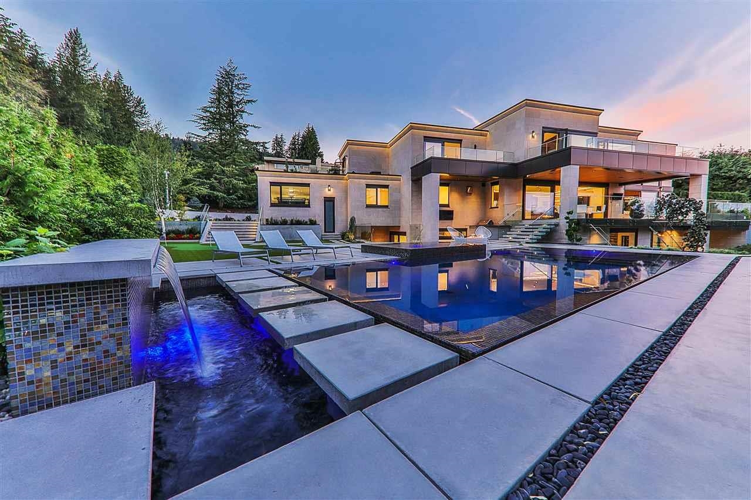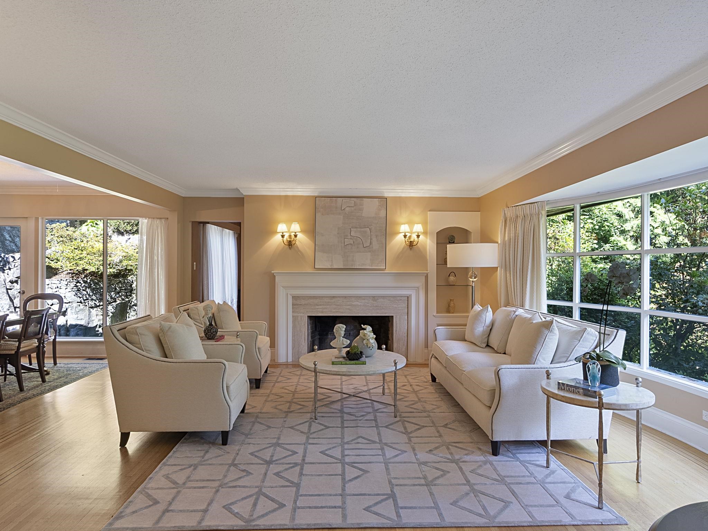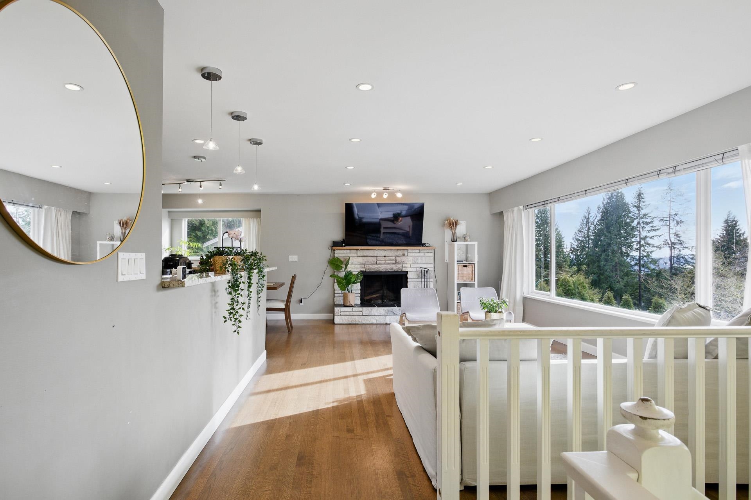- Houseful
- BC
- North Vancouver
- Norwood Queens
- 316 West Queens Road
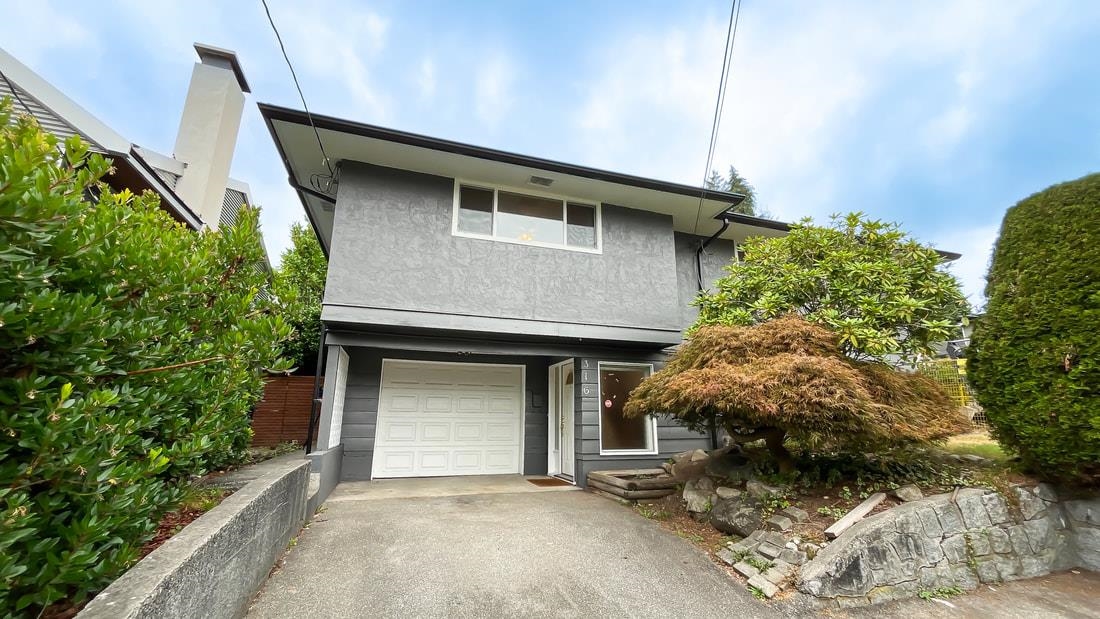
316 West Queens Road
316 West Queens Road
Highlights
Description
- Home value ($/Sqft)$814/Sqft
- Time on Houseful
- Property typeResidential
- Neighbourhood
- CommunityShopping Nearby
- Median school Score
- Year built1964
- Mortgage payment
A warm and tastefully renovated family home in the heart of North Vancouver. Upstairs you'll find three comfortable bedrooms, including a generous primary suite complete with a walk-in closet and private ensuite. Downstairs offers an additional bedroom with its own separate entrance - ideal for extended family, or easily converted into a mortgage helper. Outside is a beautifully landscaped garden featuring a decorative pond and peaceful views of Grouse Mountain from the backyard - the perfect backdrop for relaxing or entertaining from the patio. This property combines family-friendly living with flexibility and charm, all in a sought-after North Vancouver location close to top ranked schools, parks, and amenities. Nearly 2300 sf of living, all for the cost of a duplex.
Home overview
- Heat source Forced air, natural gas
- Sewer/ septic Public sewer, sanitary sewer, storm sewer
- Construction materials
- Foundation
- Roof
- # parking spaces 3
- Parking desc
- # full baths 3
- # total bathrooms 3.0
- # of above grade bedrooms
- Appliances Washer/dryer, dishwasher, refrigerator, stove
- Community Shopping nearby
- Area Bc
- Subdivision
- View Yes
- Water source Public
- Zoning description Rsnq
- Lot dimensions 6400.0
- Lot size (acres) 0.15
- Basement information Full, finished
- Building size 2272.0
- Mls® # R3051457
- Property sub type Single family residence
- Status Active
- Virtual tour
- Tax year 2024
- Foyer 2.134m X 2.769m
- Living room 3.023m X 3.023m
- Utility 1.448m X 1.626m
- Storage 1.092m X 2.261m
- Eating area 1.829m X 2.134m
- Den 1.829m X 2.794m
- Family room 3.937m X 5.41m
- Bedroom 3.226m X 3.505m
- Kitchen 3.556m X 4.394m
- Kitchen 2.718m X 4.14m
Level: Main - Living room 4.216m X 5.537m
Level: Main - Dining room 2.591m X 2.769m
Level: Main - Primary bedroom 3.531m X 3.988m
Level: Main - Walk-in closet 1.118m X 2.134m
Level: Main - Eating area 2.438m X 2.591m
Level: Main - Bedroom 2.997m X 3.429m
Level: Main - Bedroom 2.743m X 2.997m
Level: Main
- Listing type identifier Idx

$-4,933
/ Month

