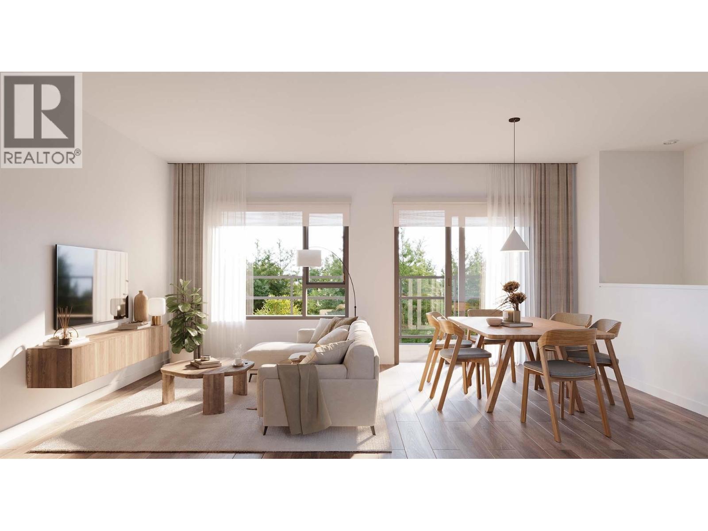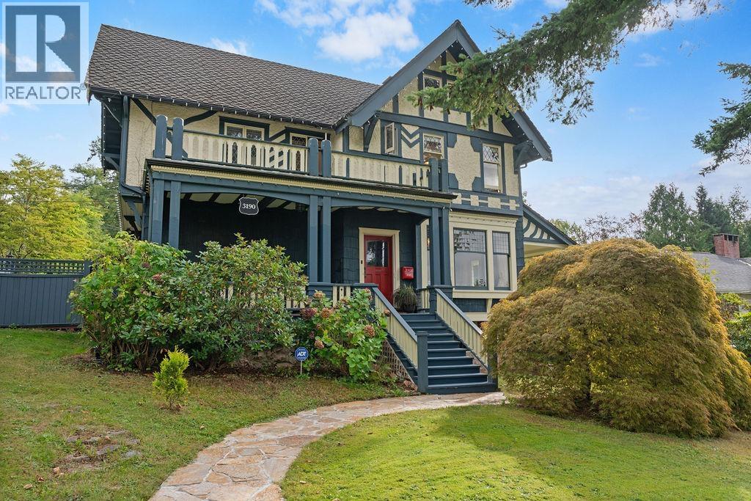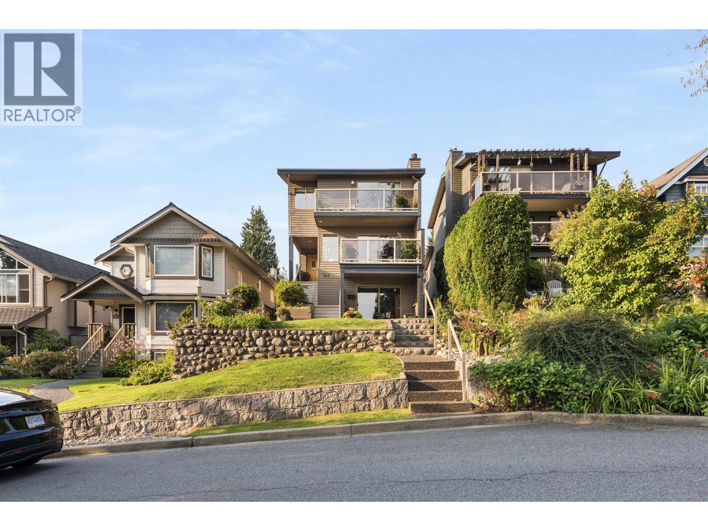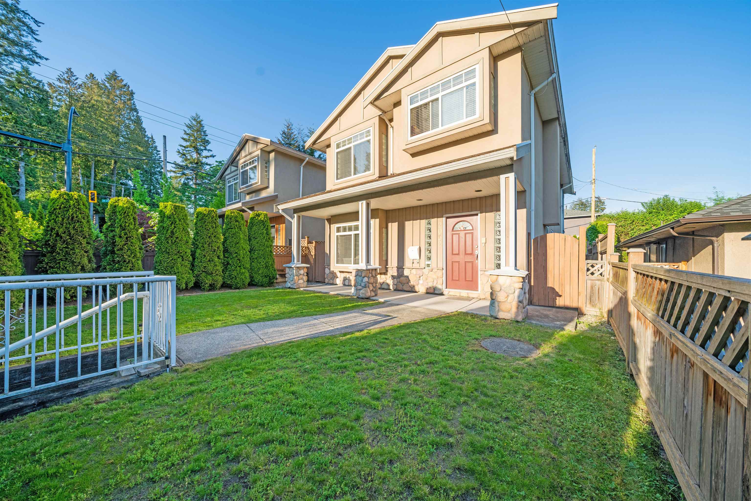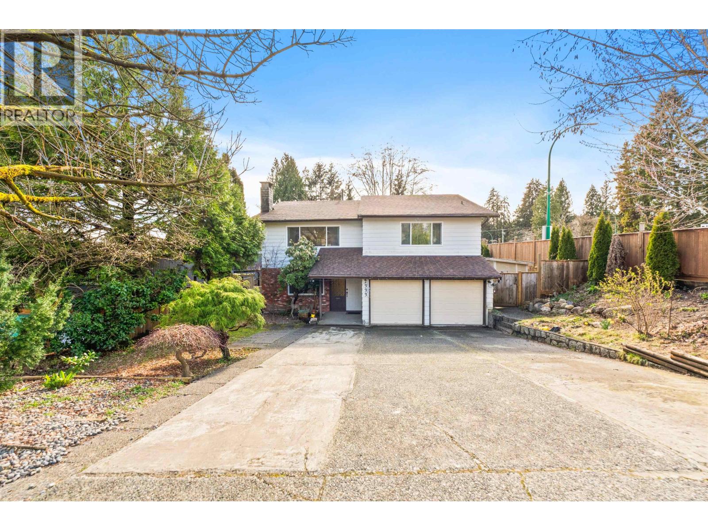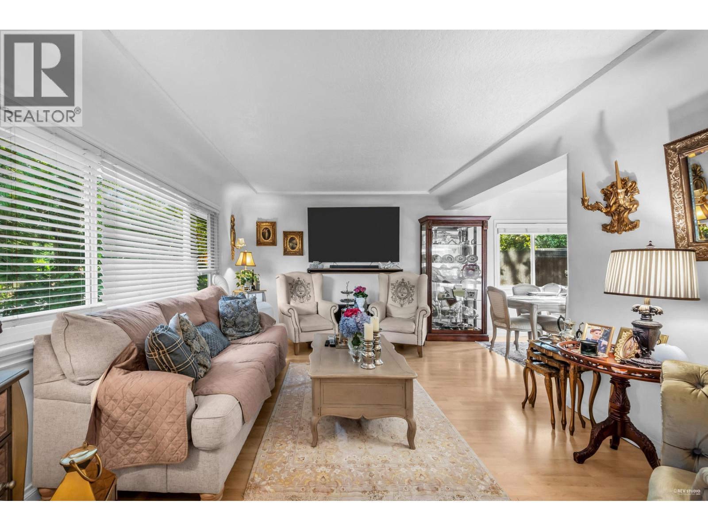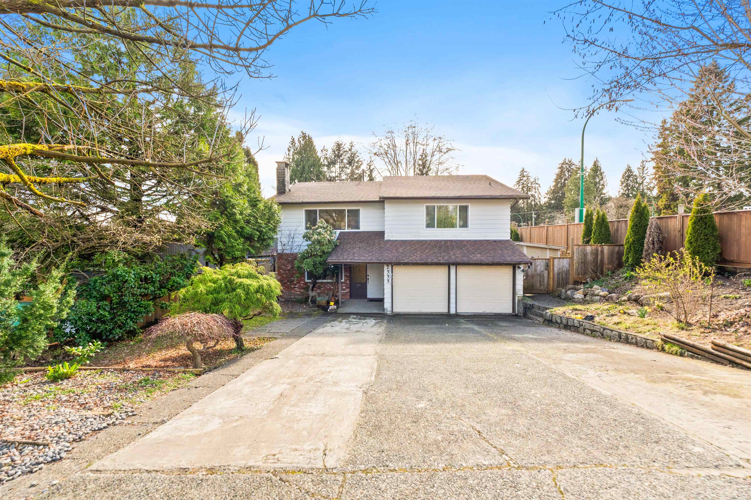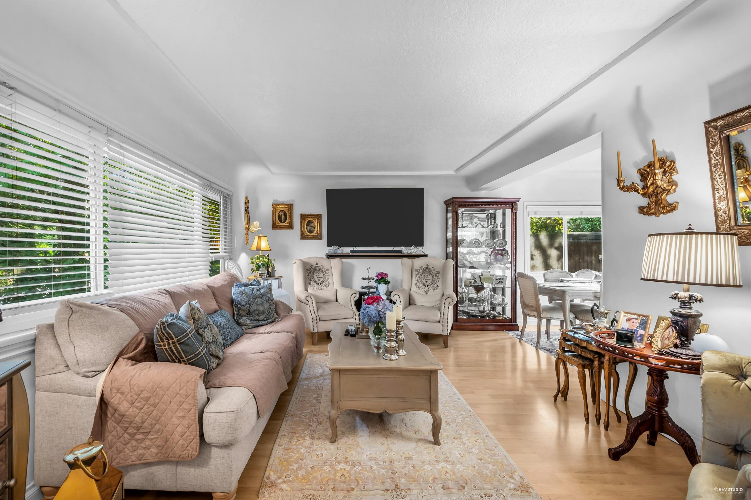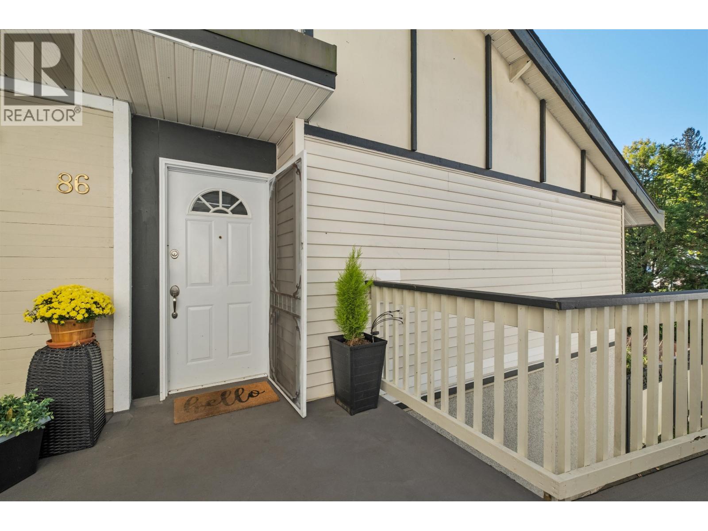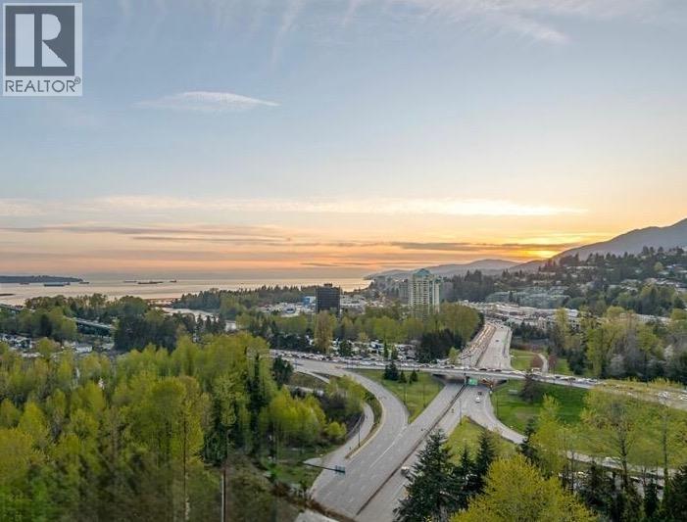- Houseful
- BC
- North Vancouver
- Carisbrooke
- 3190 Saint Georges Avenue
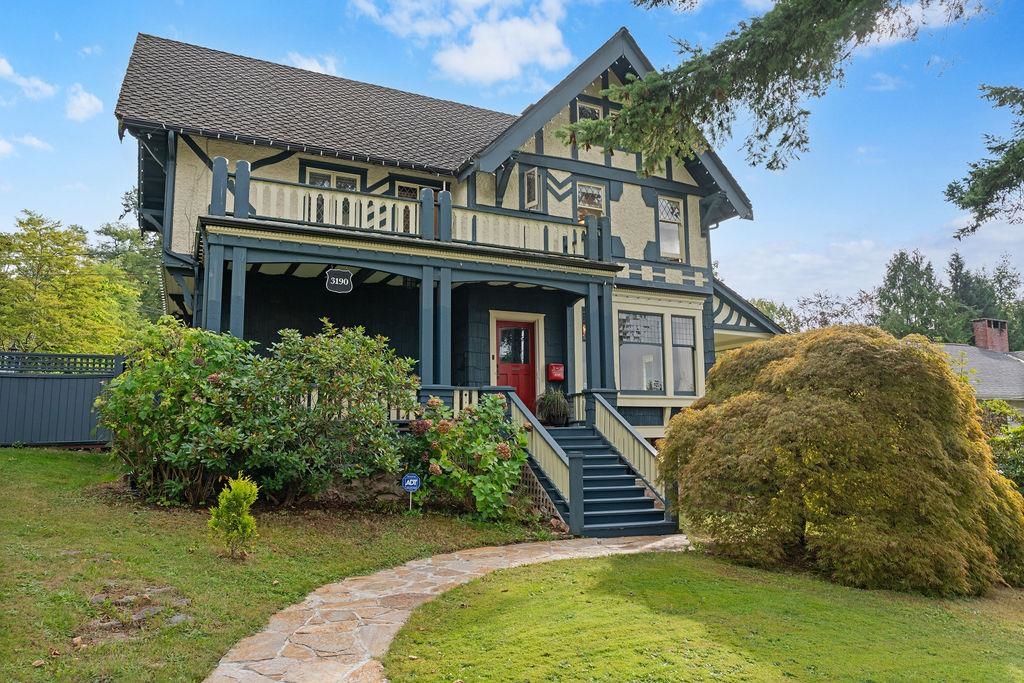
3190 Saint Georges Avenue
3190 Saint Georges Avenue
Highlights
Description
- Home value ($/Sqft)$677/Sqft
- Time on Houseful
- Property typeResidential
- Neighbourhood
- Median school Score
- Year built1911
- Mortgage payment
Built in 1911 by master builder Benjamin Cornish, this grand Tudor Revival residence is one of Upper Lonsdale’s most distinguished landmark heritage homes. Designed as both a private retreat and a show home for his building company, Cornish & Cooper, the home has been meticulously maintained and restored to highlight its exceptional craftsmanship- original millwork, coffered ceilings, fir floors, handsome fireplaces, and leaded and stained glass windows. A gorgeous custom kitchen with La Cornue gas range and high end finishings complements the home’s timeless character. Surrounded by mature gardens with covered porches, deck, and a hot tub, this 8-bedroom, 5-bath heritage home with a 2-bedroom suite blends history, beauty, and modern comfort. Open Sat Oct 11 2-4 pm.
Home overview
- Heat source Electric, hot water, radiant
- Sewer/ septic Sanitary sewer, storm sewer
- Construction materials
- Foundation
- Roof
- Fencing Fenced
- # parking spaces 4
- Parking desc
- # full baths 5
- # half baths 1
- # total bathrooms 6.0
- # of above grade bedrooms
- Appliances Washer/dryer, dishwasher, refrigerator, stove, wine cooler
- Area Bc
- Subdivision
- Water source Public
- Zoning description Rs1
- Lot dimensions 8712.0
- Lot size (acres) 0.2
- Basement information Finished
- Building size 5015.0
- Mls® # R3057337
- Property sub type Single family residence
- Status Active
- Tax year 2024
- Bedroom 4.521m X 4.191m
- Loft 6.147m X 2.21m
- Kitchen 3.708m X 2.921m
- Living room 4.42m X 6.35m
- Mud room 5.588m X 2.591m
- Bedroom 3.988m X 3.48m
- Laundry 2.667m X 1.702m
- Bedroom 3.302m X 4.369m
- Bedroom 4.089m X 3.556m
- Flex room 2.515m X 2.819m
- Bedroom 4.826m X 3.327m
Level: Above - Bedroom 3.226m X 4.47m
Level: Above - Bedroom 3.912m X 3.429m
Level: Above - Primary bedroom 4.597m X 4.293m
Level: Above - Dining room 4.978m X 4.547m
Level: Main - Dining room 3.531m X 4.42m
Level: Main - Foyer 2.108m X 2.438m
Level: Main - Kitchen 4.013m X 3.937m
Level: Main - Butlers pantry 2.743m X 2.921m
Level: Main - Office 3.734m X 2.794m
Level: Main - Living room 4.343m X 5.613m
Level: Main
- Listing type identifier Idx

$-9,053
/ Month

